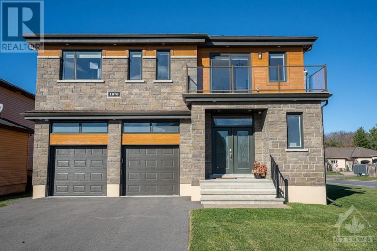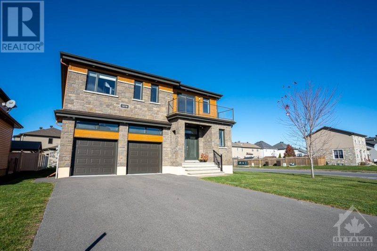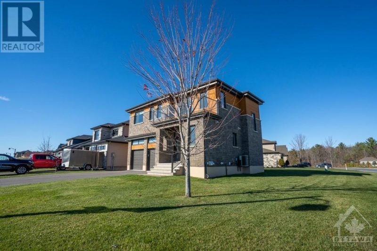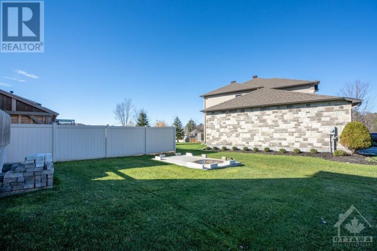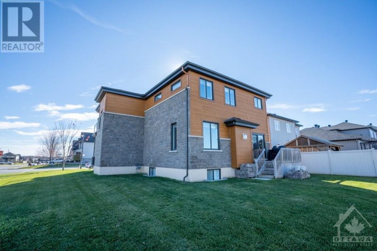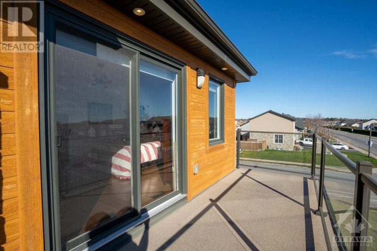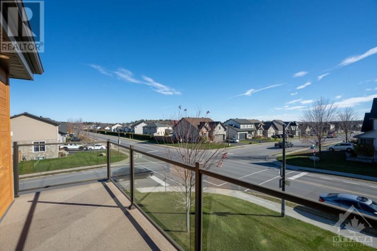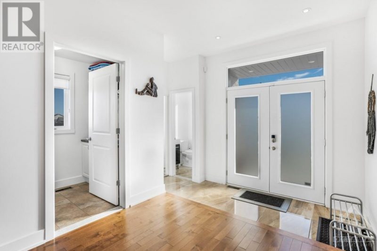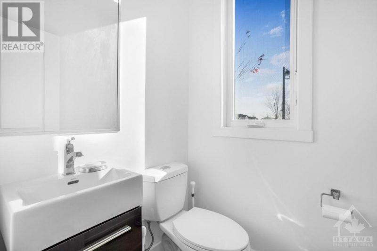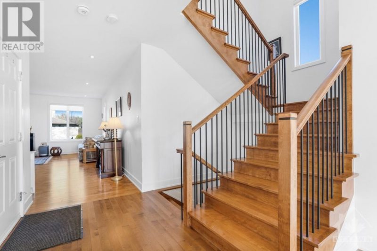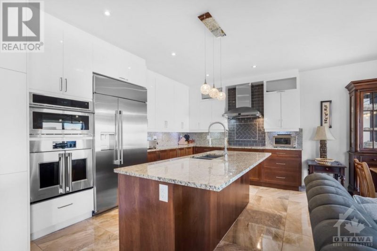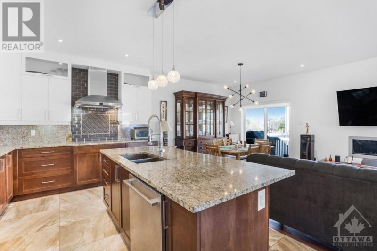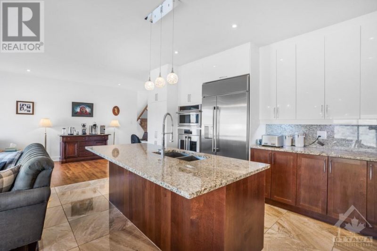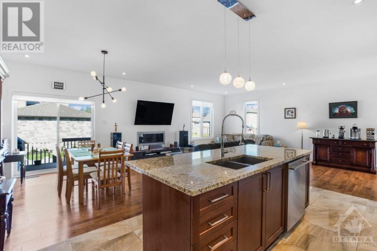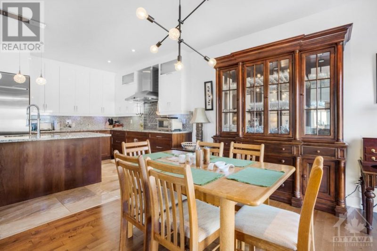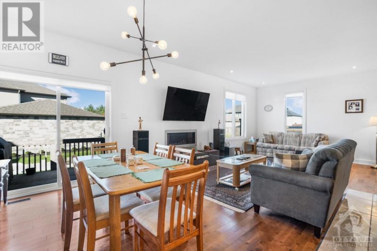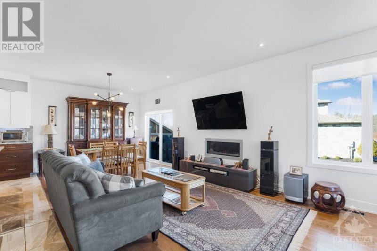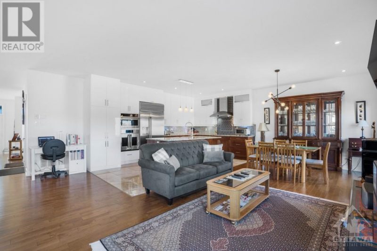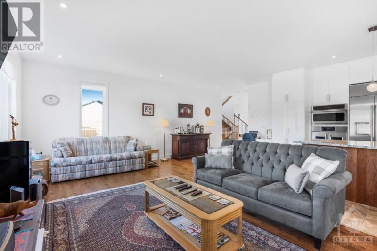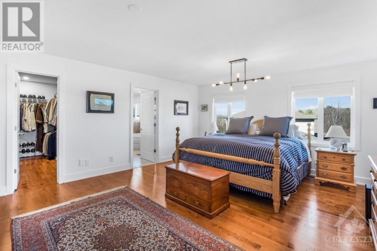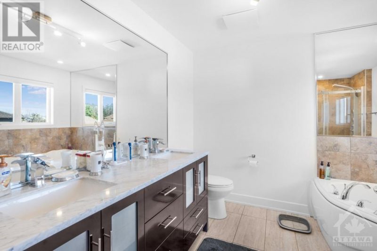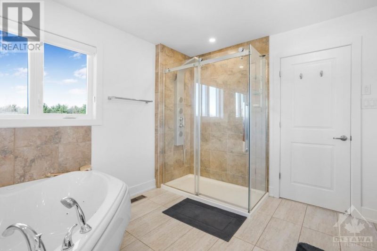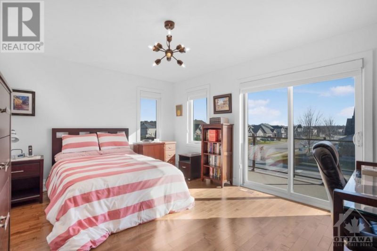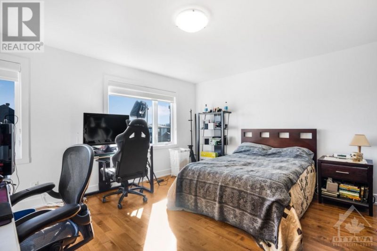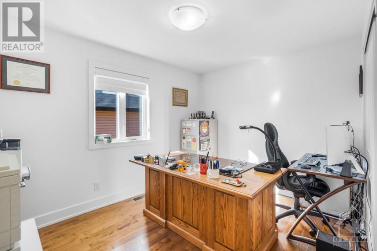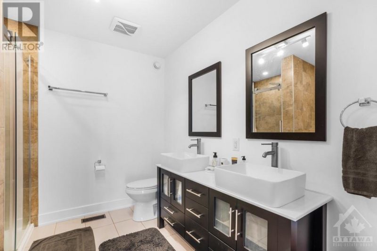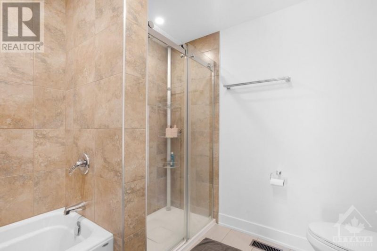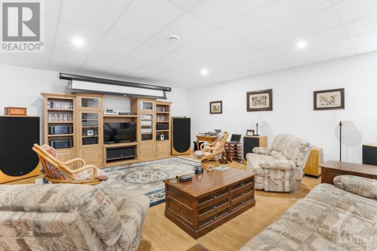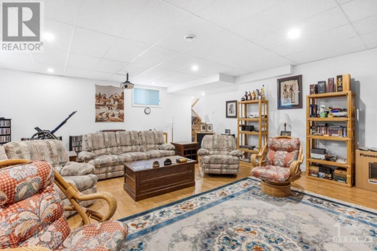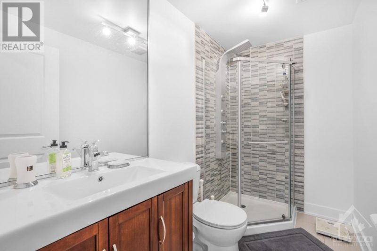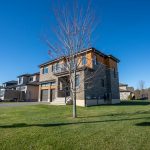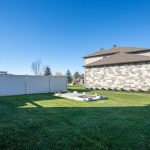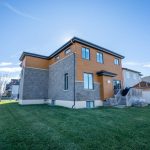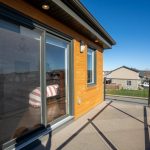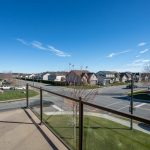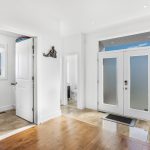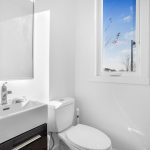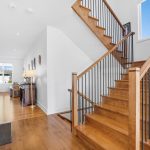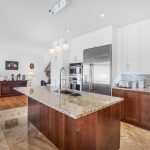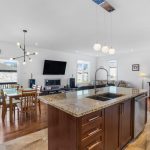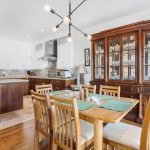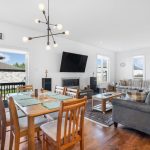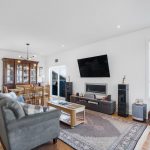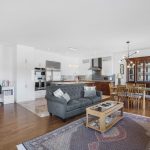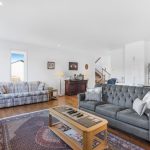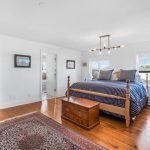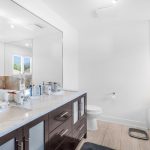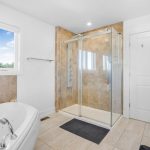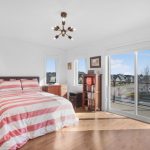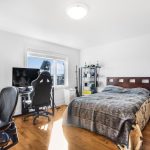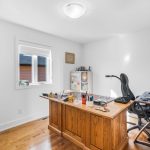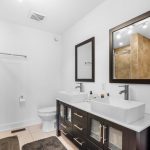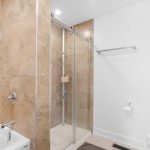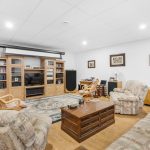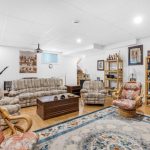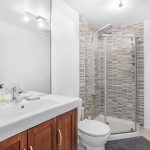1070 Docteur Corbeil Boulevard, Rockland, Ontario, K4K0E9
Details
- Listing ID: 1320502
- Price: $999,999
- Address: 1070 Docteur Corbeil Boulevard, Rockland, Ontario K4K0E9
- Neighbourhood: Morris Village
- Bedrooms: 4
- Full Bathrooms: 4
- Half Bathrooms: 1
- Year Built: 2016
- Stories: 2
- Property Type: Single Family
- Heating: Natural Gas
Description
Luxury At Its Finest! This Beautiful 2733 Sqft Custom Built 4 Bedrooms + 4 Bathrooms Home Is A Must-See! Located on A Corner Lot in Morris Village This Property Has All The Features: Smart Home W/ Alarm System + Camera System, Double Attached Garage, Modern Gas Fireplace & Monogram Luxury Appliances. Walk Into An Open Concept Main Floor with Beautiful Marble-Style Tile Flooring and Hardwood Floors, a Large Kitchen with Quartz Countertops & Luxury Appliances , A Powder Room And A Laundry Room, All On The Main Floor! Go Up The Massive Hardwood Staircase, Which Leads You To An Enormous Primary Bedroom, With A Walk-In Closet And A 5-pcs Ensuite Bathroom. The Second Floor Also Features 3 Other Bedrooms, One With Direct Access To A Lovely Balcony; Ideal For Your Sunday Morning Coffee. In The Basement, You Will Be Pleased to Find a Spacious Entertainment Room and A Full Bathroom, Perfect For All Those Movie Nights! This Home is Model-Home Condition- See It for Yourself, Book a Showing! (id:22130)
Rooms
| Level | Room | Dimensions |
|---|---|---|
| Second level | 5pc Bathroom | 9'4" x 8'3" |
| 5pc Ensuite bath | 11'1" x 10'6" | |
| Bedroom | 15'1" x 13'1" | |
| Bedroom | 15'2" x 11'9" | |
| Bedroom | 9'3" x 12'3" | |
| Other | 11' x 7'1" | |
| Other | 5'5" x 6' | |
| Other | 5'5" x 6'8" | |
| Primary Bedroom | 20'3" x 15'6" | |
| Main level | 2pc Bathroom | 4'5" x 4'4" |
| Dining room | 11'3" x 10'4" | |
| Foyer | 4'8" x 12'3" | |
| Kitchen | 11'2" x 17'8" | |
| Laundry room | 4'9" x 7'9" | |
| Living room | 16'9" x 21'2" | |
| Basement | 3pc Bathroom | 9'2" x 4'9" |
| Family room | 26'2" x 21'1" | |
| Utility room | 7'4" x 14'4" |
![]()

REALTOR®, REALTORS®, and the REALTOR® logo are certification marks that are owned by REALTOR® Canada Inc. and licensed exclusively to The Canadian Real Estate Association (CREA). These certification marks identify real estate professionals who are members of CREA and who must abide by CREA’s By-Laws, Rules, and the REALTOR® Code. The MLS® trademark and the MLS® logo are owned by CREA and identify the quality of services provided by real estate professionals who are members of CREA.
The information contained on this site is based in whole or in part on information that is provided by members of The Canadian Real Estate Association, who are responsible for its accuracy. CREA reproduces and distributes this information as a service for its members and assumes no responsibility for its accuracy.
This website is operated by a brokerage or salesperson who is a member of The Canadian Real Estate Association.
The listing content on this website is protected by copyright and other laws, and is intended solely for the private, non-commercial use by individuals. Any other reproduction, distribution or use of the content, in whole or in part, is specifically forbidden. The prohibited uses include commercial use, “screen scraping”, “database scraping”, and any other activity intended to collect, store, reorganize or manipulate data on the pages produced by or displayed on this website.

