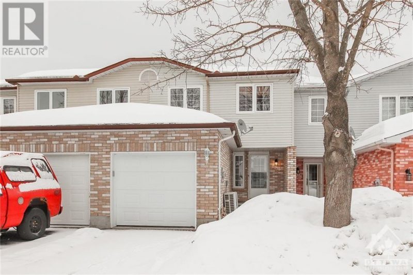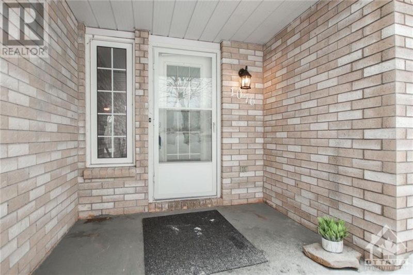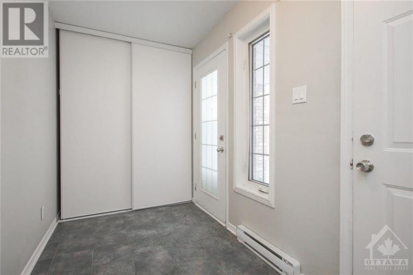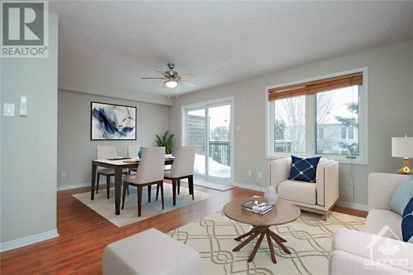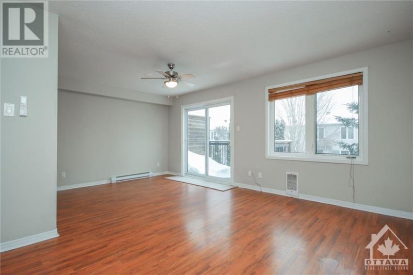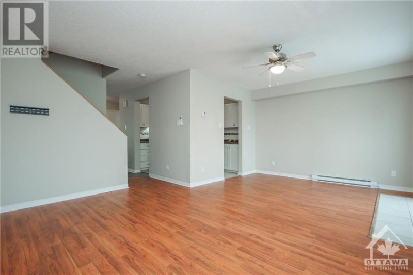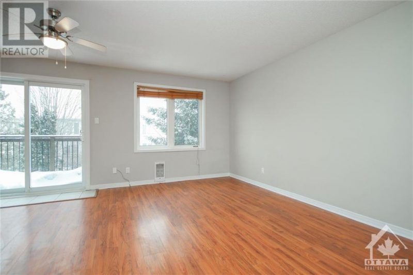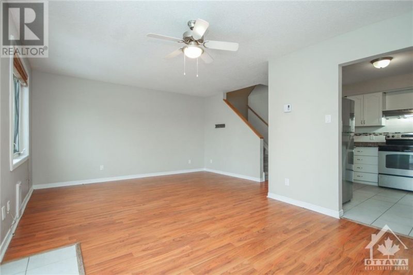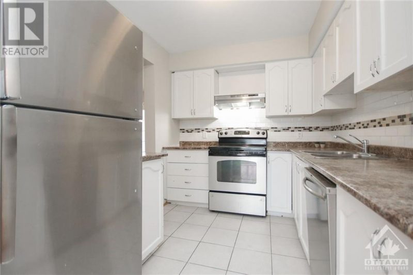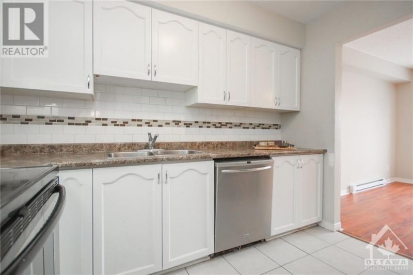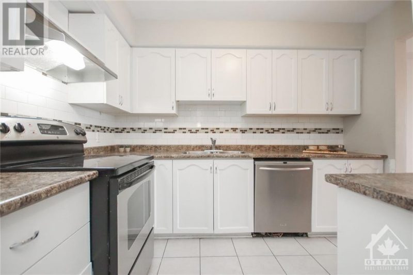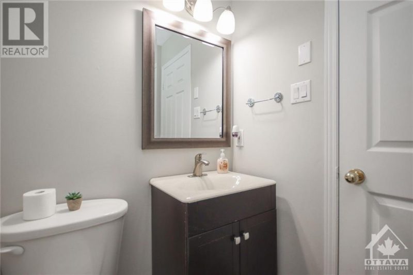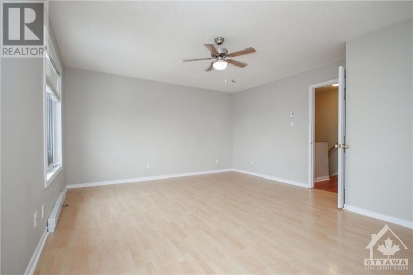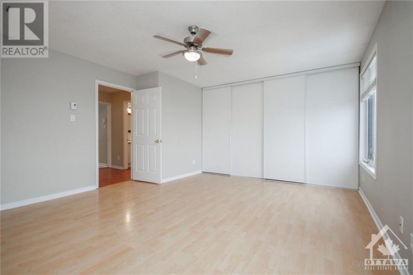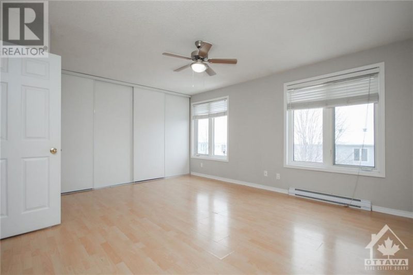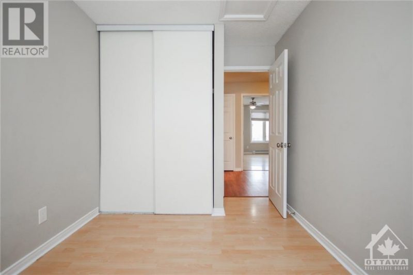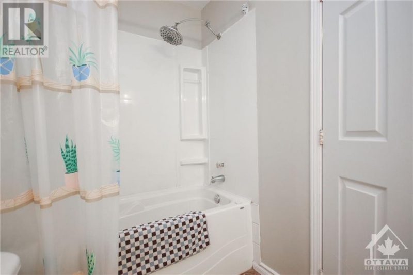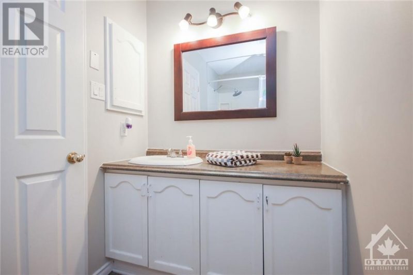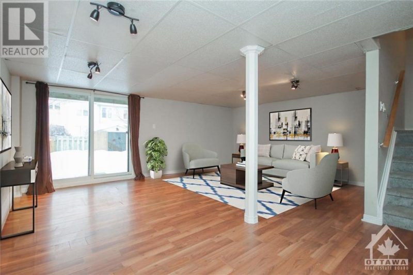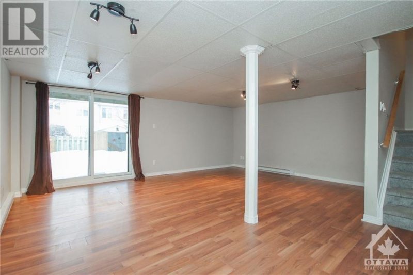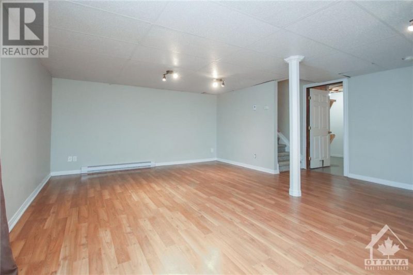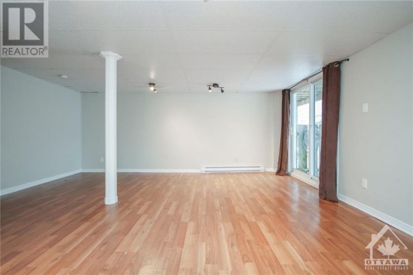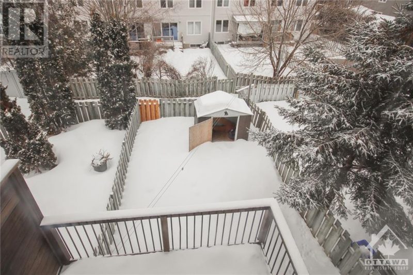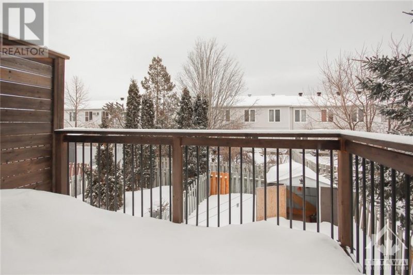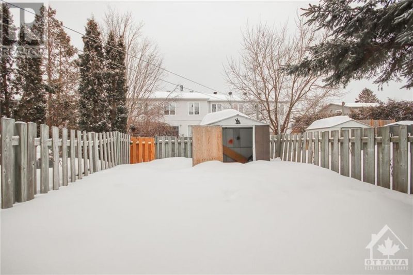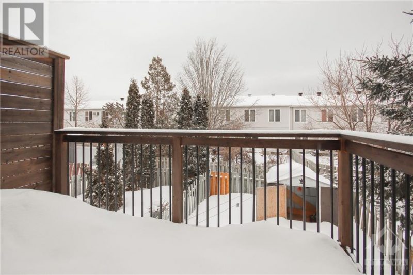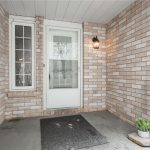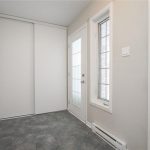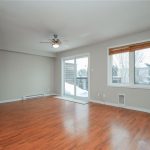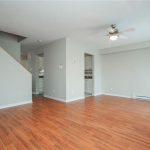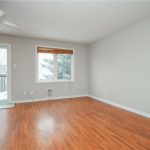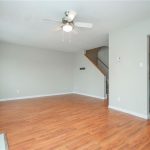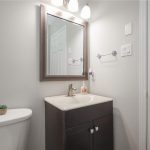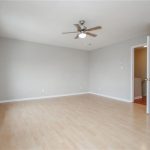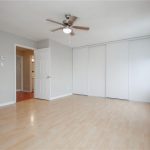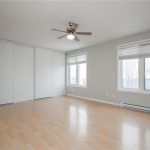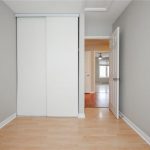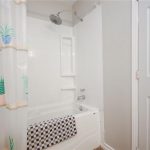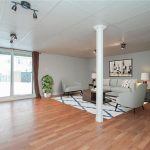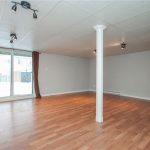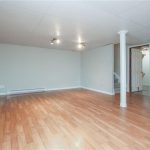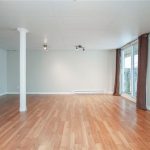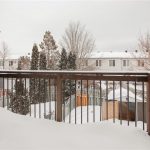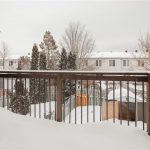1076 Assaly Gardens, Rockland, Ontario, K4K1P1
Details
- Listing ID: 1330716
- Price: $449,900
- Address: 1076 Assaly Gardens, Rockland, Ontario K4K1P1
- Neighbourhood: Rockland
- Bedrooms: 3
- Full Bathrooms: 2
- Half Bathrooms: 1
- Year Built: 1992
- Stories: 2
- Property Type: Single Family
- Heating: Electric,other
Description
Just move in to this updated 3 bedroom townhome with walk out basement and low condo fees! Over $25K in upgrades in 2022, including a Moovair ductless heating and a/c system. A welcoming foyer leads to indoor garage access and a newly renovated powder room. The updated kitchen boasts plenty of counter space and newer stainless appliances. Enjoy your morning coffee on the freshly stained deck overlooking the generous backyard or in the spacious living room/dining room. Newly carpeted stairs lead to the upper level which offers a large primary bedroom with wall to wall closets. There are two additional good sized bedrooms as well as a large, updated main bath. The walkout basement is fully finished and leads to a fully fenced yard. The laundry/ furnace room and storage area complete the lower level. Low monthly condo fee of $95 covers snow removal and maintenance of common areas. Close to schools, shopping and transportation. Book your showing today – some photos virtually staged. (id:22130)
Rooms
| Level | Room | Dimensions |
|---|---|---|
| Second level | Bedroom | 11'8" x 10'1" |
| Bedroom | 11'8" x 8'1" | |
| Full bathroom | 5'0" x 9'0" | |
| Primary Bedroom | 13'10" x 18'8" | |
| Main level | Dining room | 11'0" x 8'8" |
| Kitchen | 8'0" x 10'0" | |
| Living room | 13'11" x 10'2" | |
| Partial bathroom | 4'10" x 5'4" | |
| Basement | Laundry room | 9'6" x 9'1" |
| Recreation room | 17'6" x 18'6" |
![]()

REALTOR®, REALTORS®, and the REALTOR® logo are certification marks that are owned by REALTOR® Canada Inc. and licensed exclusively to The Canadian Real Estate Association (CREA). These certification marks identify real estate professionals who are members of CREA and who must abide by CREA’s By-Laws, Rules, and the REALTOR® Code. The MLS® trademark and the MLS® logo are owned by CREA and identify the quality of services provided by real estate professionals who are members of CREA.
The information contained on this site is based in whole or in part on information that is provided by members of The Canadian Real Estate Association, who are responsible for its accuracy. CREA reproduces and distributes this information as a service for its members and assumes no responsibility for its accuracy.
This website is operated by a brokerage or salesperson who is a member of The Canadian Real Estate Association.
The listing content on this website is protected by copyright and other laws, and is intended solely for the private, non-commercial use by individuals. Any other reproduction, distribution or use of the content, in whole or in part, is specifically forbidden. The prohibited uses include commercial use, “screen scraping”, “database scraping”, and any other activity intended to collect, store, reorganize or manipulate data on the pages produced by or displayed on this website.

