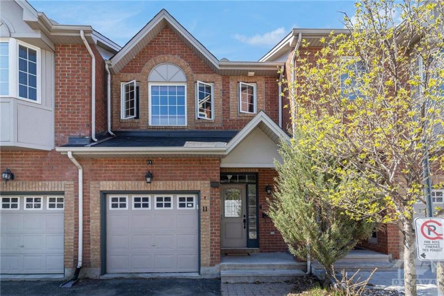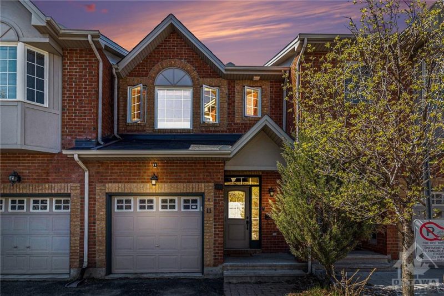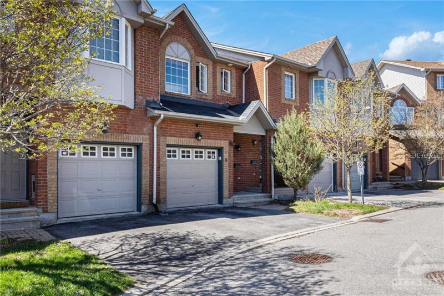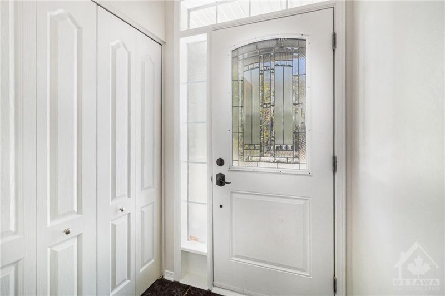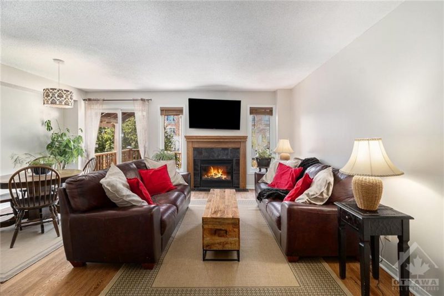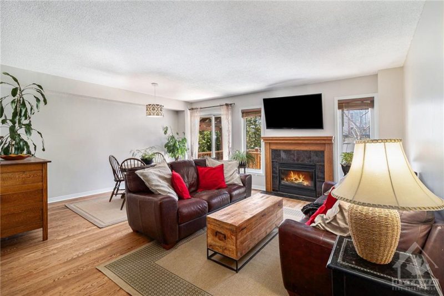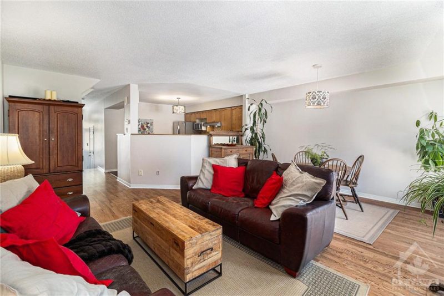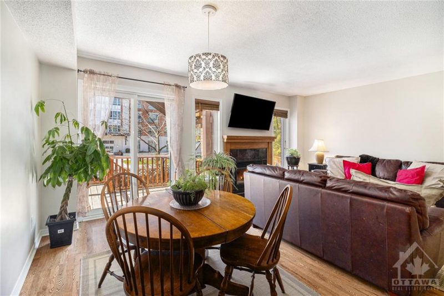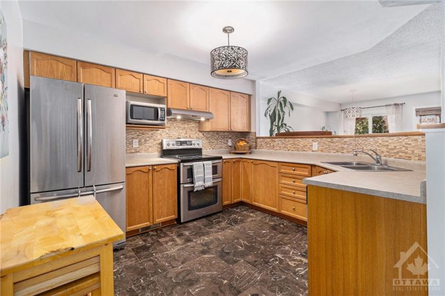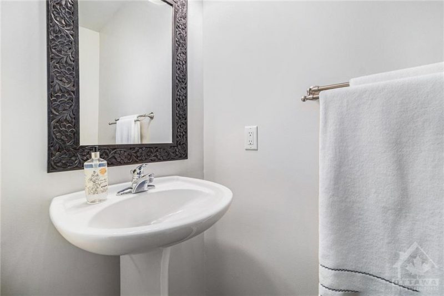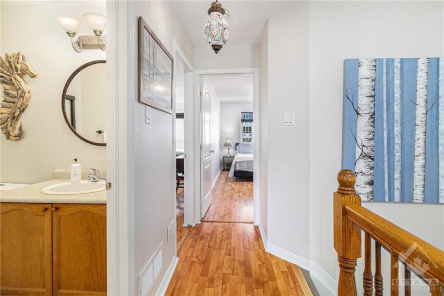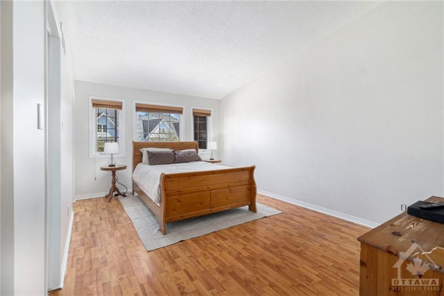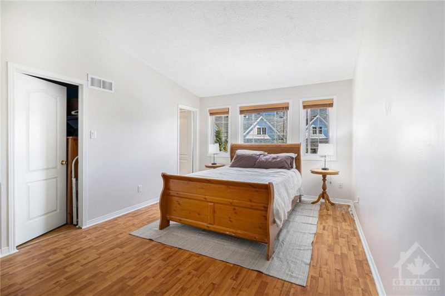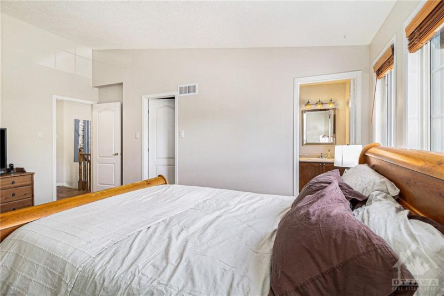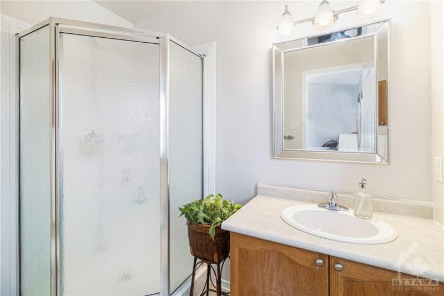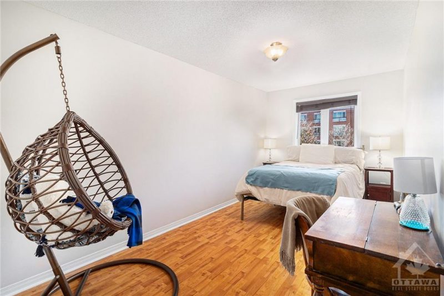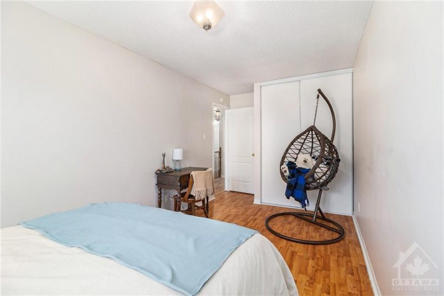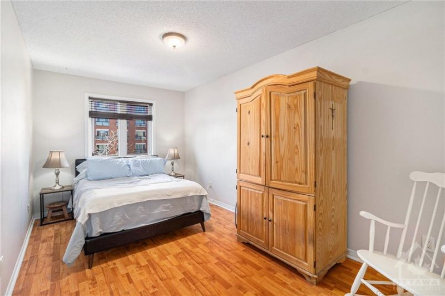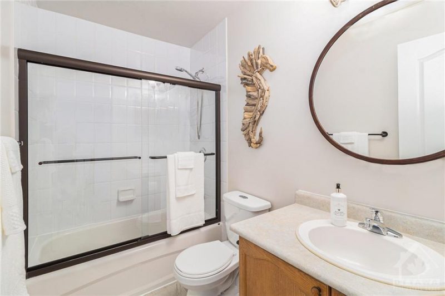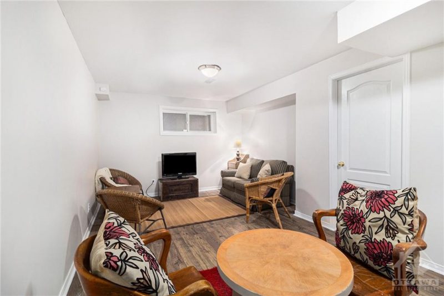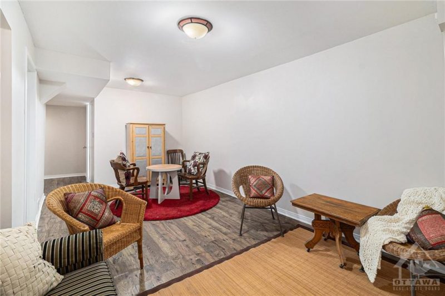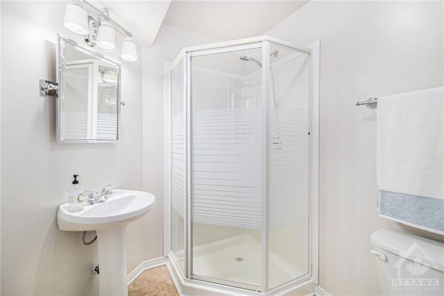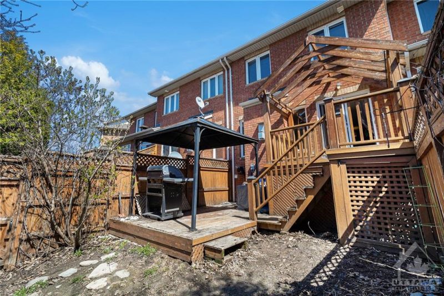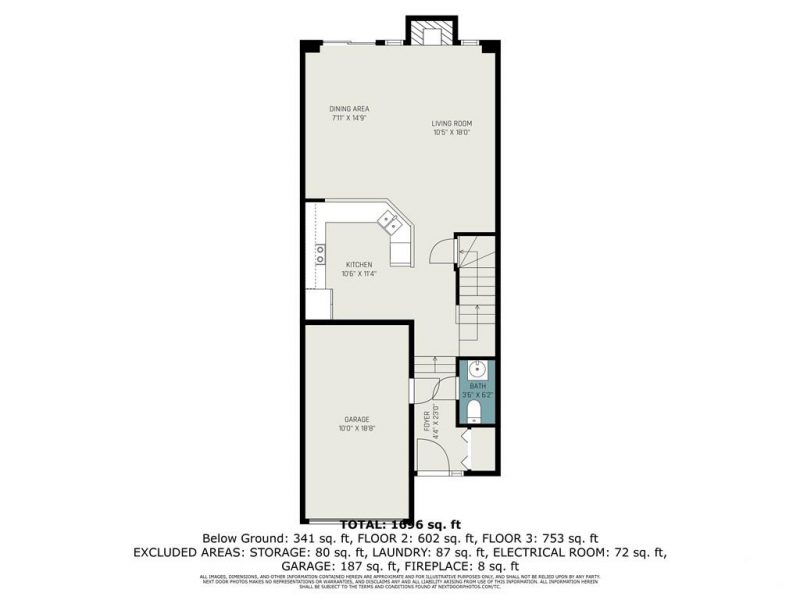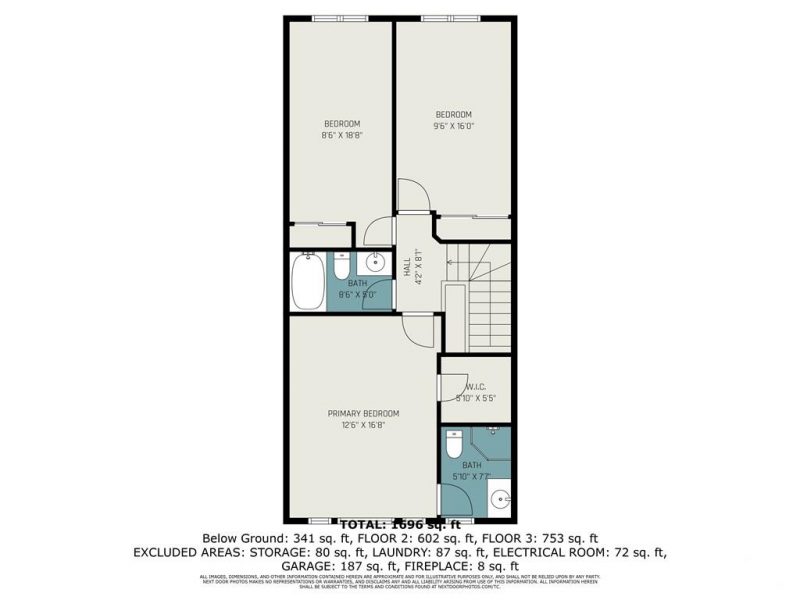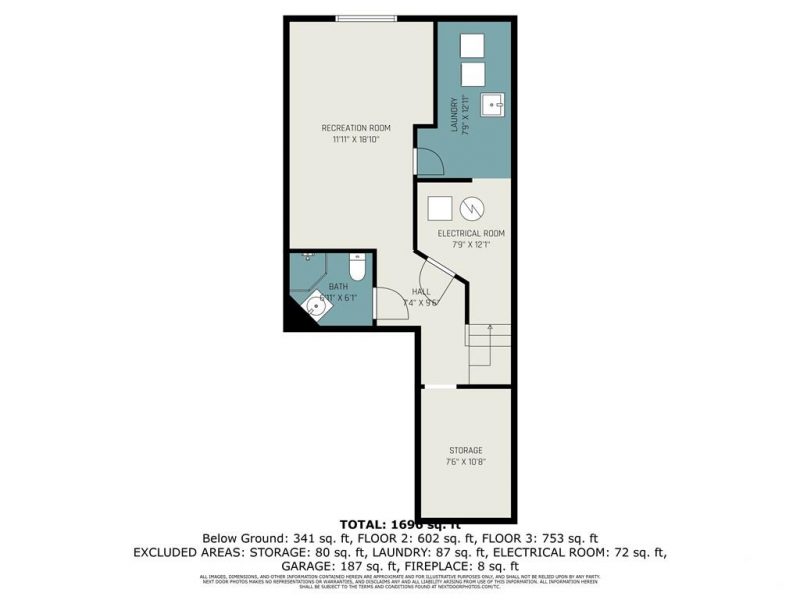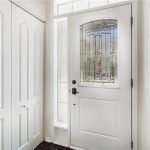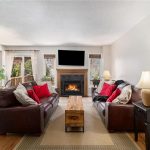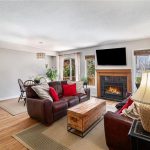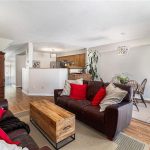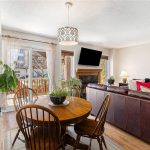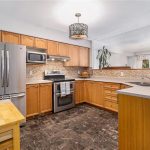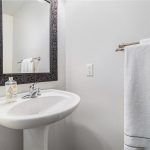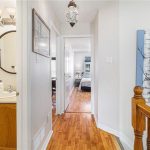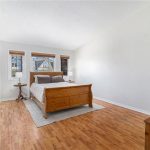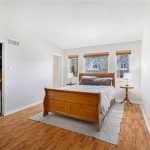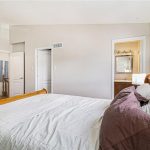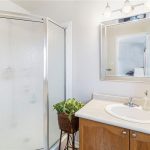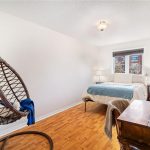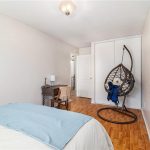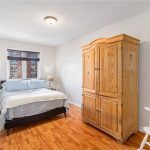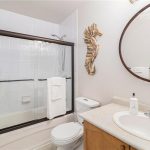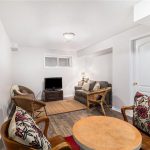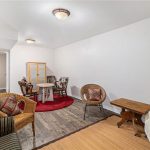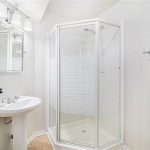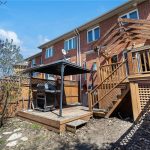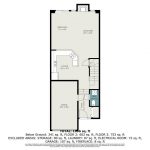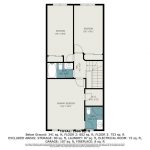11 Great Oak Private, Ottawa, Ontario, K1G6P7
Details
- Listing ID: 1403261
- Price: $774,900
- Address: 11 Great Oak Private, Ottawa, Ontario K1G6P7
- Neighbourhood: Riverview Park
- Bedrooms: 3
- Full Bathrooms: 4
- Half Bathrooms: 1
- Year Built: 2002
- Stories: 2
- Property Type: Row Unit / 2 Storey
- Heating: Natural Gas, Forced Air
Description
Ideally situated in the enviable community of Riverview Park, this warm and inviting townhouse is sure to impress. Step into a bright home the exudes both elegance and practicality. Entertain guests or enjoy family time with this thoughtful design. The open floor plan seamlessly connects the living area to the dining space and kitchen. The well-appointed kitchen is a delight, featuring s/s appliances, and ample counter space. Escape to the tranquility of the three spacious bedrooms, each offering a peaceful retreat. The primary suite boasts a walk-in closet and a luxurious en-suite bathroom, creating a private oasis within your home. The fully finished basement provides a family room, full bathroom, and storage. Enjoy the outdoors in your fully fenced private haven and savor the fresh air. Just steps from Cheo, the Ottawa General Hospital, parks, schools, shopping, transit and more!
Rooms
| Level | Room | Dimensions |
|---|---|---|
| Second level | 3pc Ensuite bath | 5'10" x 7'7" |
| Bedroom | 8'6" x 18'8" | |
| Bedroom | 9'6" x 16'0" | |
| Full bathroom | 8'6" x 5'0" | |
| Other | 5'10" x 5'5" | |
| Primary Bedroom | 12'6" x 16'8" | |
| Main level | Dining room | 7'11" x 14'9" |
| Foyer | 4'4" x 23'0" | |
| Kitchen | 10'6" x 11'4" | |
| Living room | 10'5" x 18'0" | |
| Partial bathroom | 3'6" x 6'2" | |
| Lower level | Full bathroom | 6'11" x 6'1" |
| Laundry room | 7'9" x 12'11" | |
| Recreation room | 11'11" x 18'10" | |
| Storage | 7'6" x 10'8" | |
| Utility room | 7'9" x 12'1" |
Map
Explore the property with a virtual tour.
Launch Virtual Tour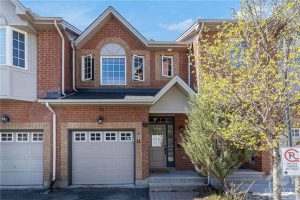
![]()

REALTOR®, REALTORS®, and the REALTOR® logo are certification marks that are owned by REALTOR® Canada Inc. and licensed exclusively to The Canadian Real Estate Association (CREA). These certification marks identify real estate professionals who are members of CREA and who must abide by CREA’s By-Laws, Rules, and the REALTOR® Code. The MLS® trademark and the MLS® logo are owned by CREA and identify the quality of services provided by real estate professionals who are members of CREA.
The information contained on this site is based in whole or in part on information that is provided by members of The Canadian Real Estate Association, who are responsible for its accuracy. CREA reproduces and distributes this information as a service for its members and assumes no responsibility for its accuracy.
This website is operated by a brokerage or salesperson who is a member of The Canadian Real Estate Association.
The listing content on this website is protected by copyright and other laws, and is intended solely for the private, non-commercial use by individuals. Any other reproduction, distribution or use of the content, in whole or in part, is specifically forbidden. The prohibited uses include commercial use, “screen scraping”, “database scraping”, and any other activity intended to collect, store, reorganize or manipulate data on the pages produced by or displayed on this website.

