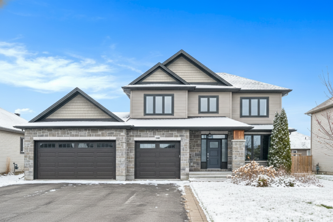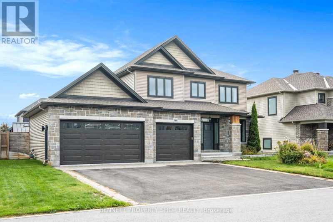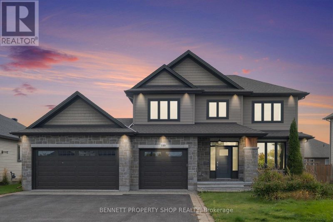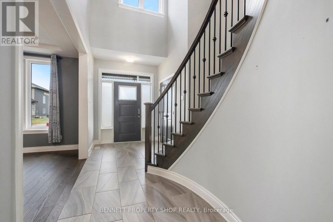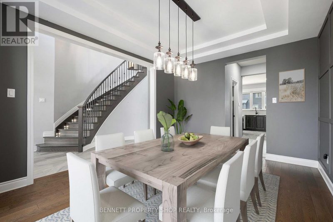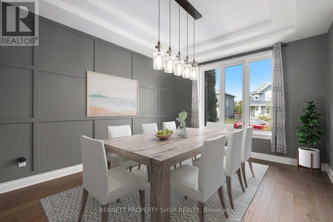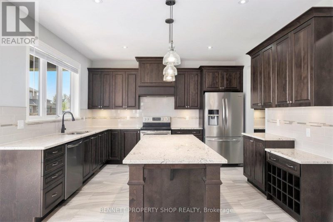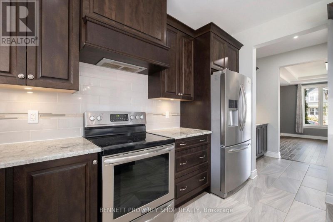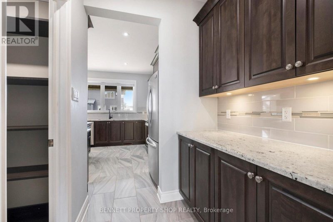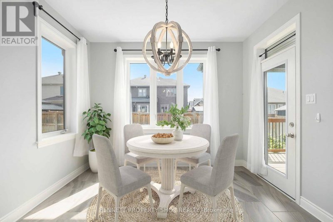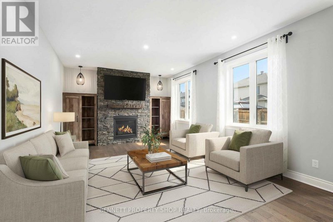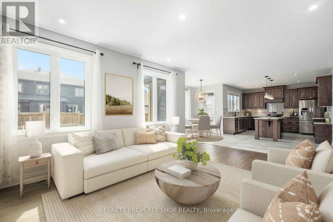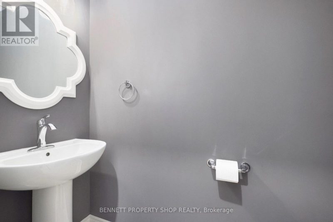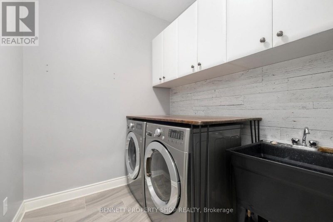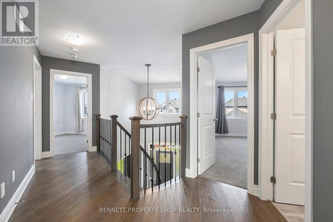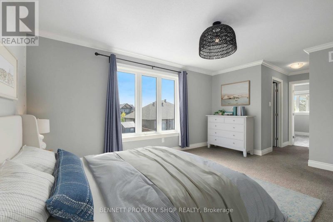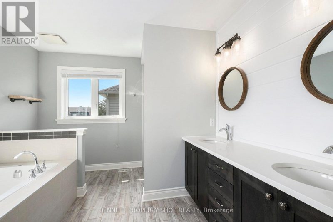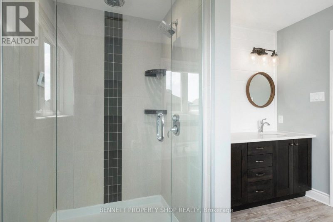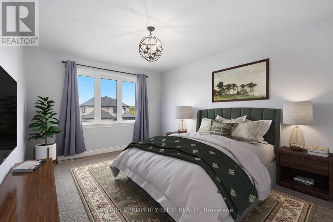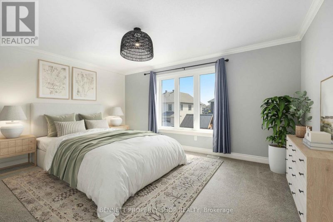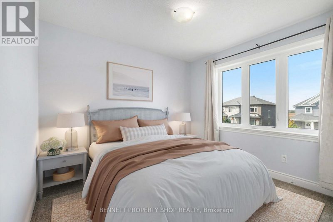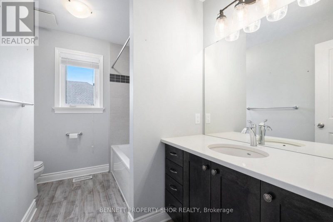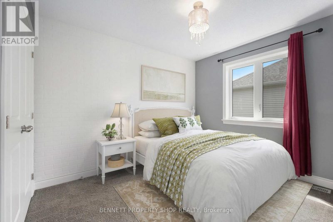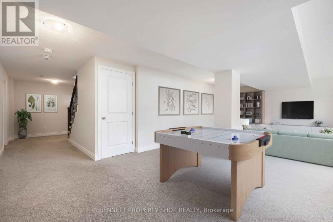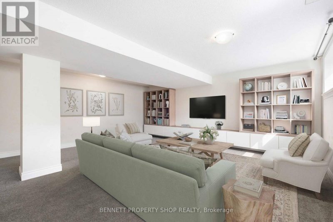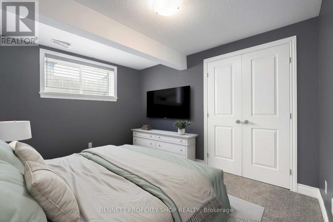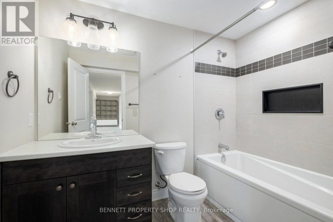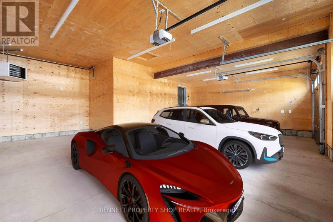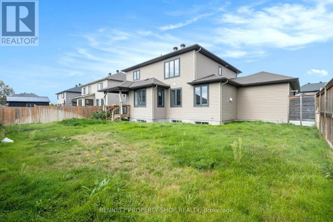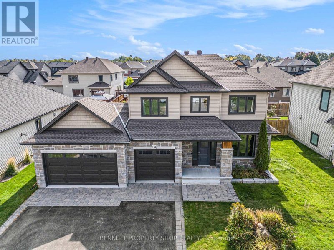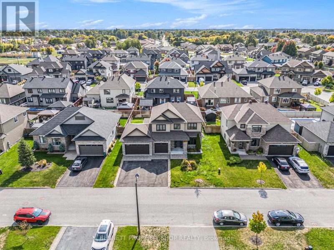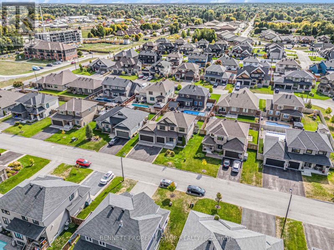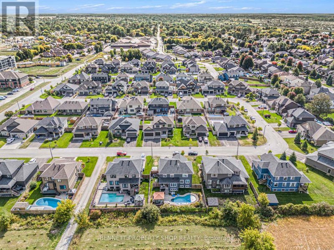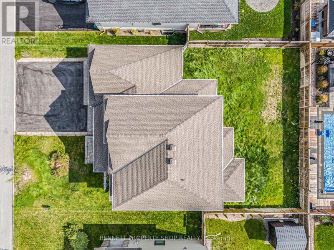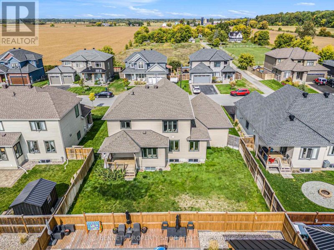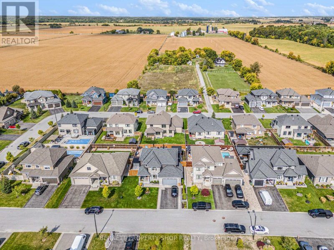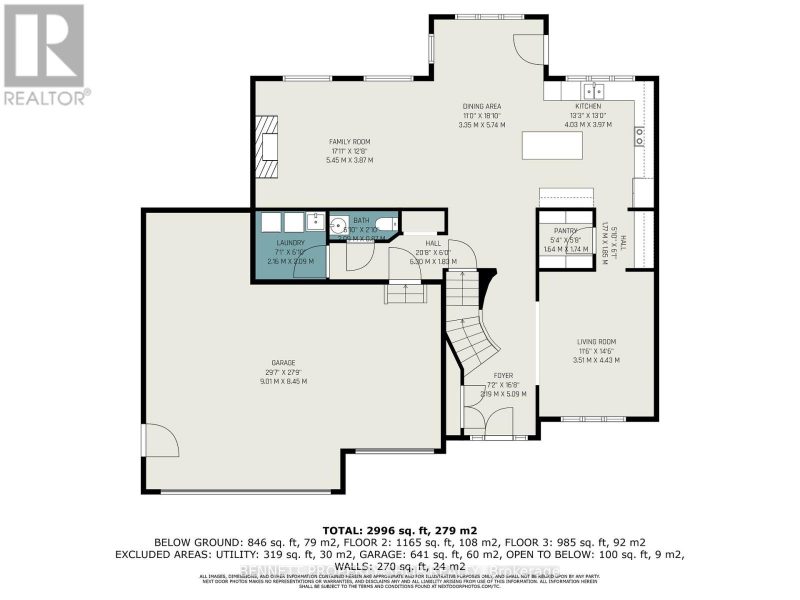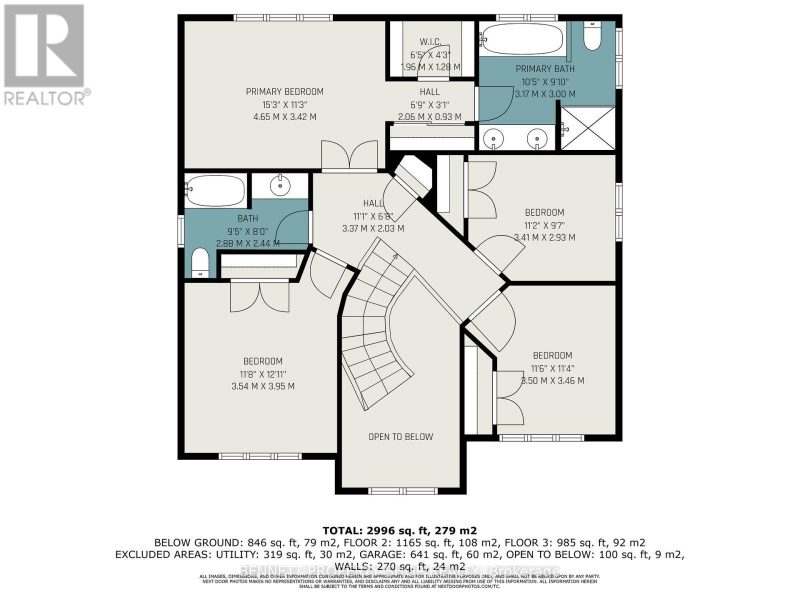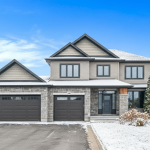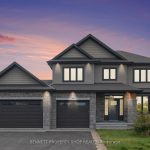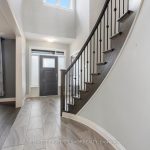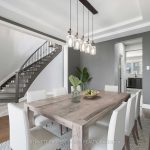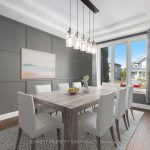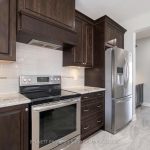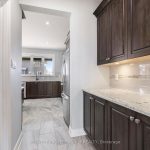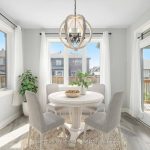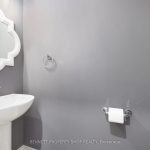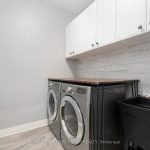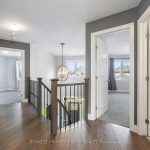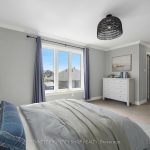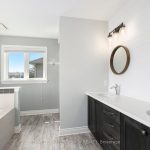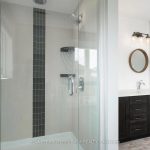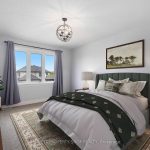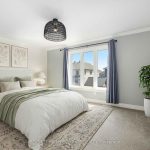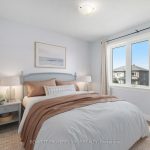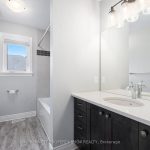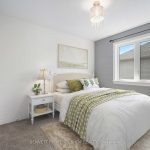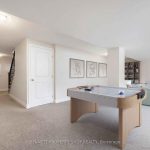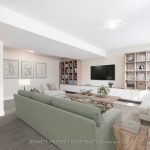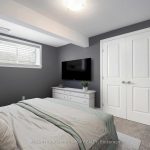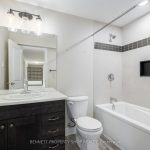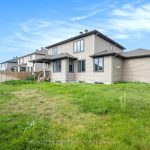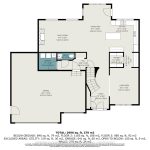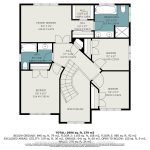110 Talos Circle, Ottawa, Ontario, K0A2Z0
Details
- Listing ID: X12422156
- Price: $1,185,000
- Address: 110 Talos Circle, Ottawa, Ontario K0A2Z0
- Neighbourhood: Richmond
- Bedrooms: 5
- Full Bathrooms: 4
- Half Bathrooms: 1
- Stories: 2
- Heating: Natural Gas, Forced Air
Description
GROWING FAMILIES REJOICE! Discover unparalleled elegance and practicality in this 5-bedroom, 4-bathroom masterpiece by award-winning Talos Homes, spanning over 3,300 sq.ft. on a serene, family-friendly Richmond street. This executive residence blends design with functional sophistication, featuring rich hardwood floors, expansive windows, and a dramatic illuminated solid-wood winding staircase leading to an open-concept layout with a chef’s kitchen boasting granite countertops, custom cabinetry, stainless steel appliances, a central island, and a walk-in butler’s pantry, flowing into a sophisticated dining room and a cozy living area with a stone gas fireplace. The luxurious primary suite offers a walk-in closet and spa-like ensuite with dual vanities, a soaker tub, and glass shower, while a finished basement provides a 5th bedroom, full bath, and versatile family room. A heated, insulated triple-car garage with EV charging is perfect for enthusiasts, complemented by a fully fenced, irrigated backyard with an automatic sprinkler system with a covered porch and space for a future pool, all steps from parks, top schools with bus pickup, and amenities – 110 Talos Circle is a lifestyle of sophistication; book your private tour today!
Rooms
| Level | Room | Dimensions |
|---|---|---|
| Second level | Bathroom | 2.88 m x 2.44 m |
| Bathroom | 3.17 m x 3 m | |
| Bedroom 2 | 3.41 m x 2.93 m | |
| Bedroom 3 | 3.54 m x 3.95 m | |
| Bedroom 4 | 3.5 m x 3.46 m | |
| Other | 1.96 m x 1.28 m | |
| Primary Bedroom | 4.65 m x 3.42 m | |
| Main level | Dining room | 3.35 m x 5.74 m |
| Family room | 5.45 m x 3.87 m | |
| Foyer | 2.19 m x 5.09 m | |
| Kitchen | 4.03 m x 3.97 m | |
| Laundry room | 2.16 m x 2.09 m | |
| Other | 1.64 m x 1.74 m | |
| Lower level | Bathroom | 1.55 m x 2.55 m |
| Bedroom 5 | 3.1 m x 3.81 m | |
| Recreational, Games room | 8.56 m x 6.06 m | |
| Utility room | 3.51 m x 10.25 m |
Map
Explore the property with a virtual tour.
Launch Virtual Tour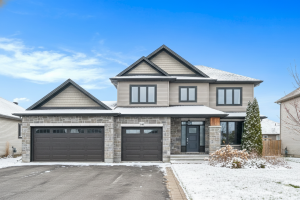
![]()

REALTOR®, REALTORS®, and the REALTOR® logo are certification marks that are owned by REALTOR® Canada Inc. and licensed exclusively to The Canadian Real Estate Association (CREA). These certification marks identify real estate professionals who are members of CREA and who must abide by CREA’s By-Laws, Rules, and the REALTOR® Code. The MLS® trademark and the MLS® logo are owned by CREA and identify the quality of services provided by real estate professionals who are members of CREA.
The information contained on this site is based in whole or in part on information that is provided by members of The Canadian Real Estate Association, who are responsible for its accuracy. CREA reproduces and distributes this information as a service for its members and assumes no responsibility for its accuracy.
This website is operated by a brokerage or salesperson who is a member of The Canadian Real Estate Association.
The listing content on this website is protected by copyright and other laws, and is intended solely for the private, non-commercial use by individuals. Any other reproduction, distribution or use of the content, in whole or in part, is specifically forbidden. The prohibited uses include commercial use, “screen scraping”, “database scraping”, and any other activity intended to collect, store, reorganize or manipulate data on the pages produced by or displayed on this website.

