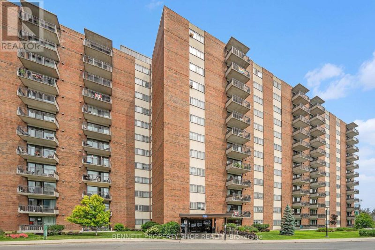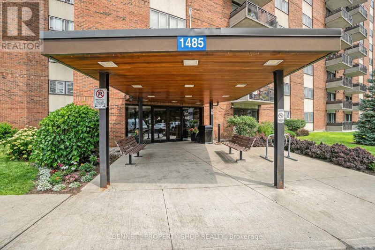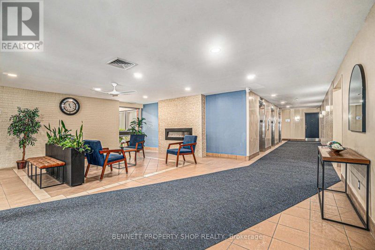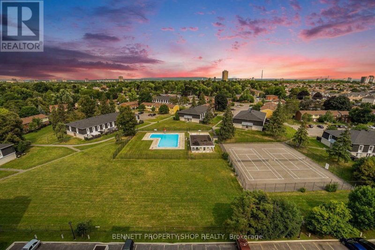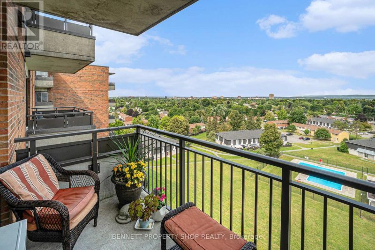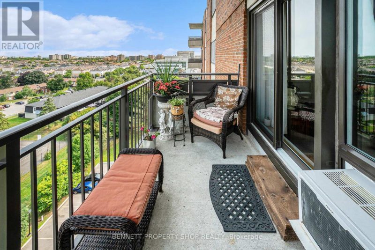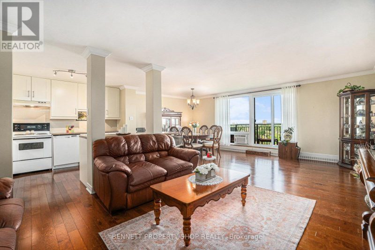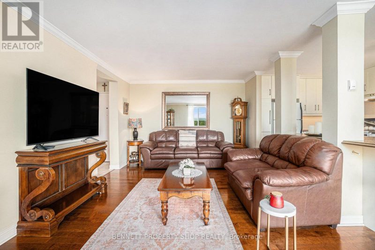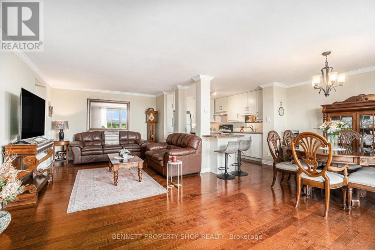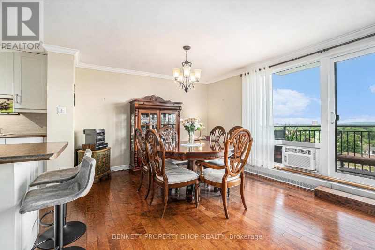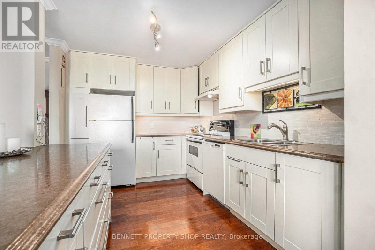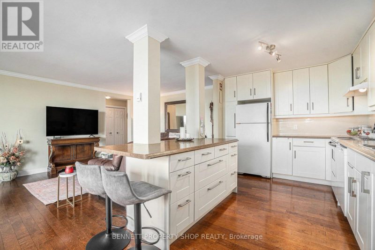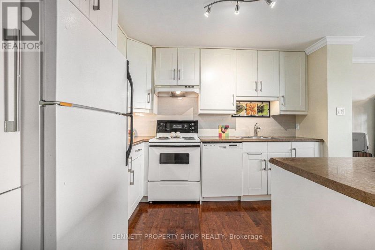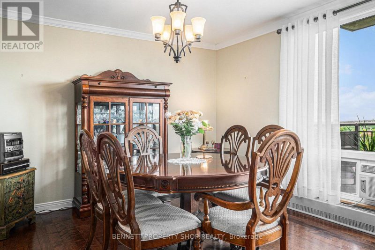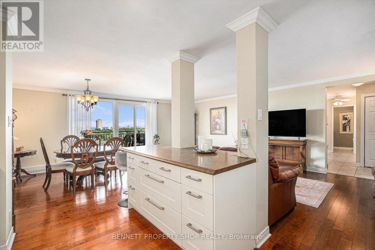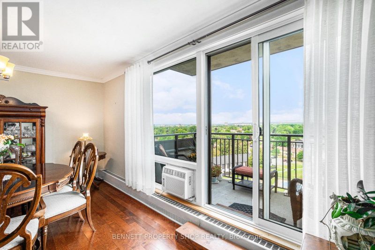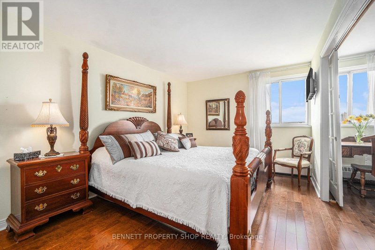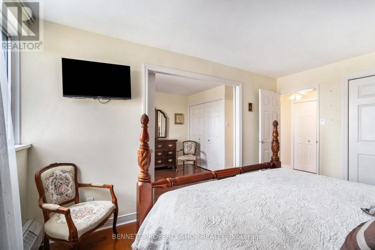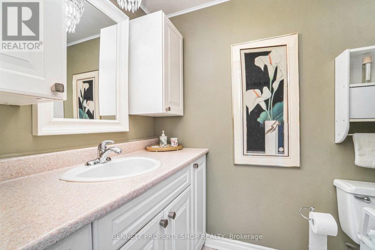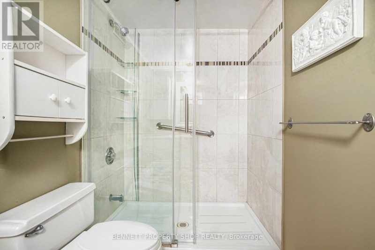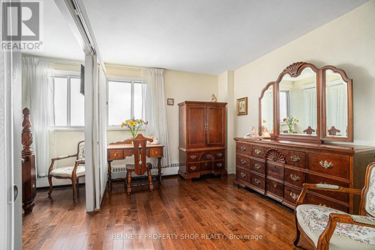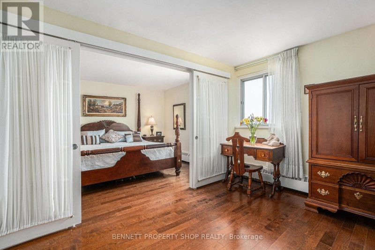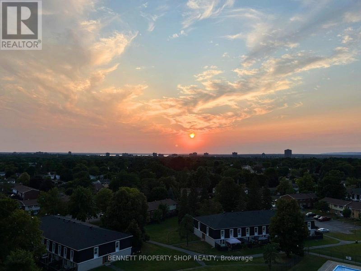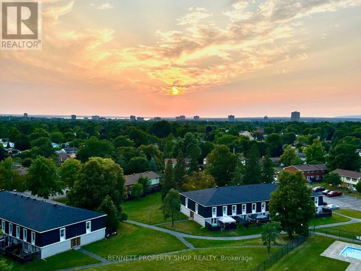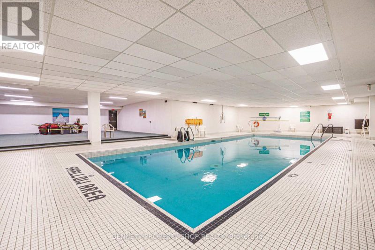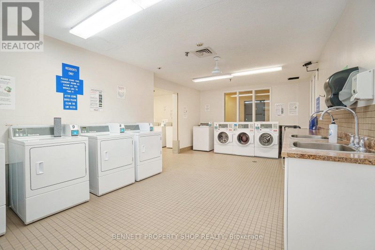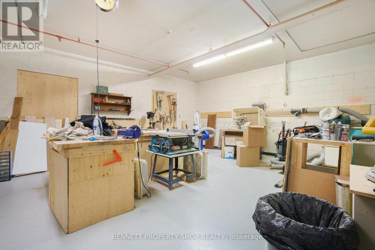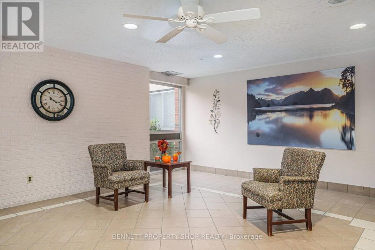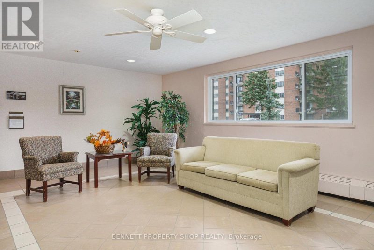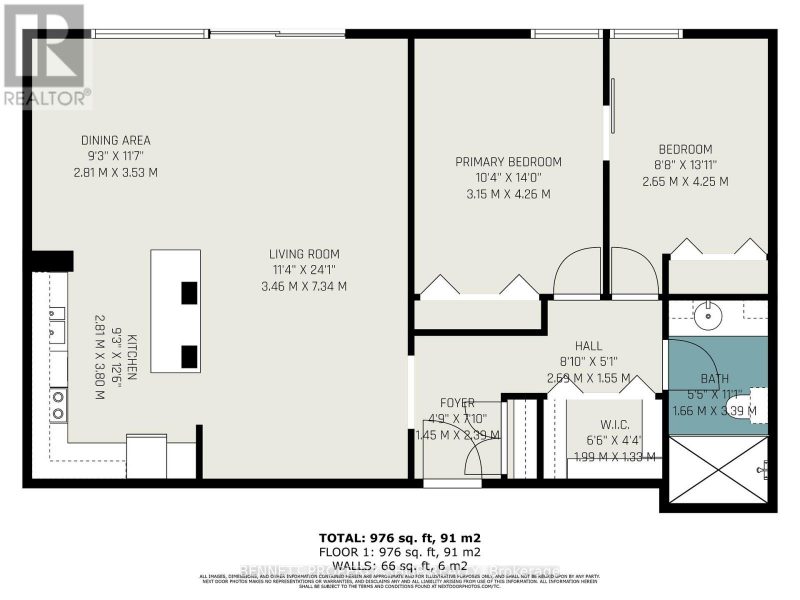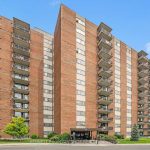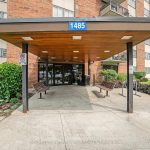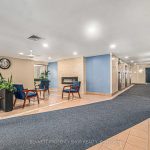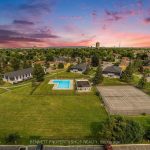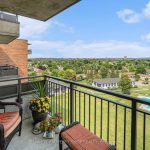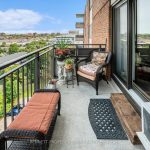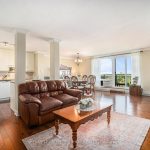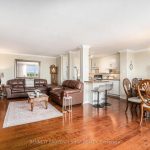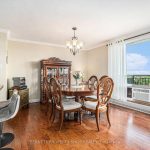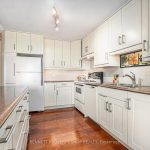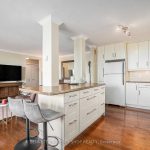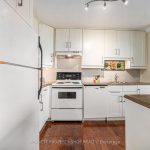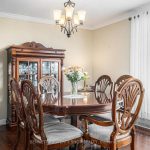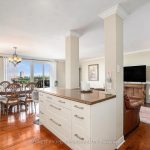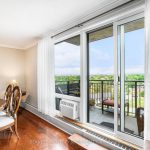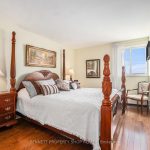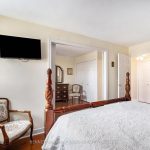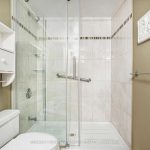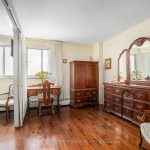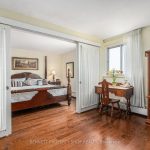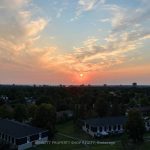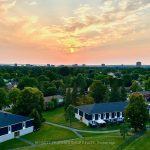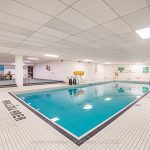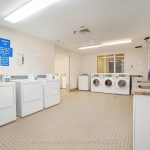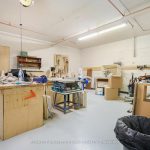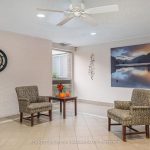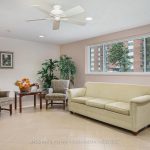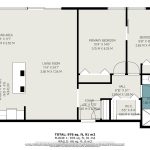1107 – 1485 Baseline Road, Ottawa, Ontario, K2C3L8
Details
- Listing ID: X12336728
- Price: $359,900
- Address: 1107 - 1485 Baseline Road, Ottawa, Ontario K2C3L8
- Neighbourhood: Belair Park- Copeland Park
- Bedrooms: 2
- Full Bathrooms: 1
- Heating: Natural Gas, Forced Air
Description
Welcome to Manor House & your luxurious carpet free Condo with unparalleled vistas from every room! A spectacular full home renovation that has left no stone unturned. Greet guests in your spacious foyer that includes a large roomy closet. Invite them into the living area that features an open concept layout with a custom kitchen, crown molding, hardwood floors, smooth ceilings & an expansive area to entertain in. There are 2 spacious bedrooms with built in closets & gleaming hardwood floors, plus a fully renovated bath with a walk in shower & large vanity. Tucked away is a home office with loads of storage & doors that keep the space private. The piece de resistance are the STUNNING unobstructed views! Watch amazing sunsets & fireworks, enjoy water views & see the seasons change from your spacious balcony. A recent refresh of the common elements includes new carpets, entrance doors & locks, a swanky renovated lobby, new patio doors & fresh paint. There is so much to do here you will never have to leave home. 2 swimming pools, bingo, euchre, bocce, exercise classes, a sauna, gym, a workshop, billiard room, bicycle room & a party room that includes a kitchen! There are so many fun community events in the building – this is a great way to get to know your neighbors. Rounding out this wonderful, safe building with a walk score of 11 are 2 tandem parking spots plus a car wash! Please come & see your new lifestyle at the Manor House today. Semplicemente Magnifico!!!
Rooms
| Level | Room | Dimensions |
|---|---|---|
| Main level | Bathroom | 1.66 m x 3.39 m |
| Bedroom | 2.65 m x 4.25 m | |
| Dining room | 2.81 m x 3.53 m | |
| Foyer | 1.45 m x 2.39 m | |
| Kitchen | 2.81 m x 3.8 m | |
| Living room | 3.46 m x 7.34 m | |
| Primary Bedroom | 3.15 m x 4.26 m |
![]()

REALTOR®, REALTORS®, and the REALTOR® logo are certification marks that are owned by REALTOR® Canada Inc. and licensed exclusively to The Canadian Real Estate Association (CREA). These certification marks identify real estate professionals who are members of CREA and who must abide by CREA’s By-Laws, Rules, and the REALTOR® Code. The MLS® trademark and the MLS® logo are owned by CREA and identify the quality of services provided by real estate professionals who are members of CREA.
The information contained on this site is based in whole or in part on information that is provided by members of The Canadian Real Estate Association, who are responsible for its accuracy. CREA reproduces and distributes this information as a service for its members and assumes no responsibility for its accuracy.
This website is operated by a brokerage or salesperson who is a member of The Canadian Real Estate Association.
The listing content on this website is protected by copyright and other laws, and is intended solely for the private, non-commercial use by individuals. Any other reproduction, distribution or use of the content, in whole or in part, is specifically forbidden. The prohibited uses include commercial use, “screen scraping”, “database scraping”, and any other activity intended to collect, store, reorganize or manipulate data on the pages produced by or displayed on this website.

