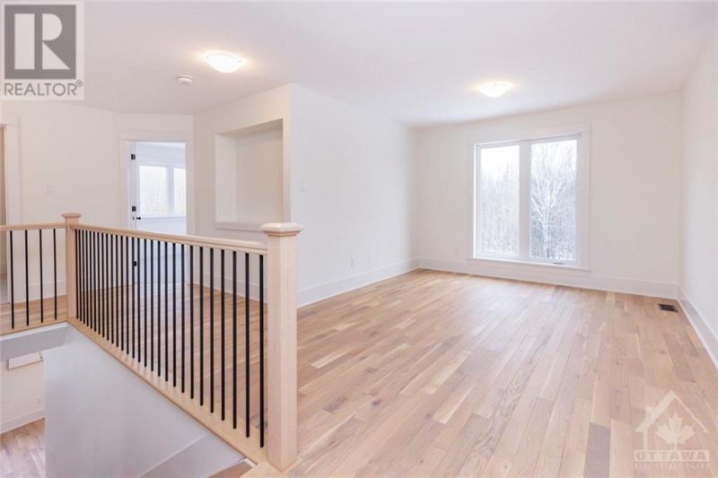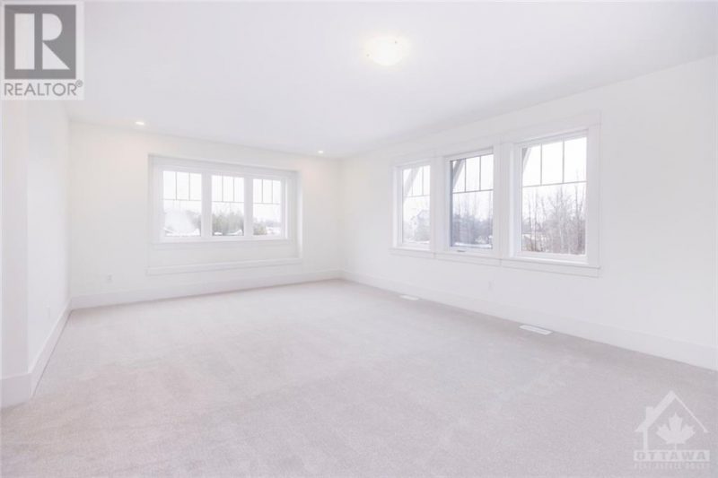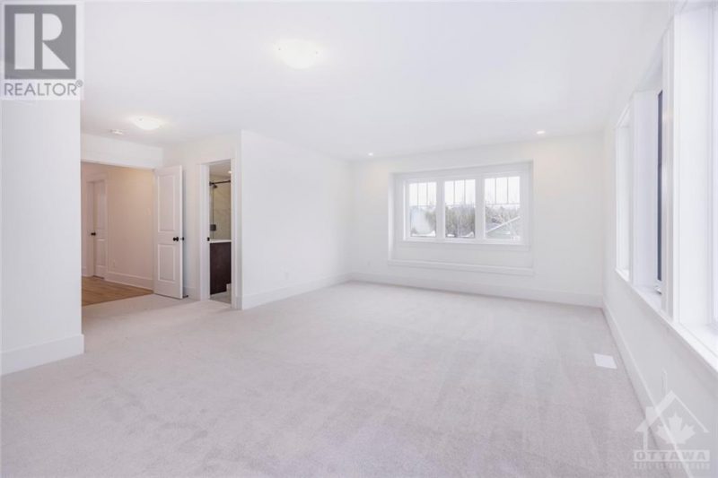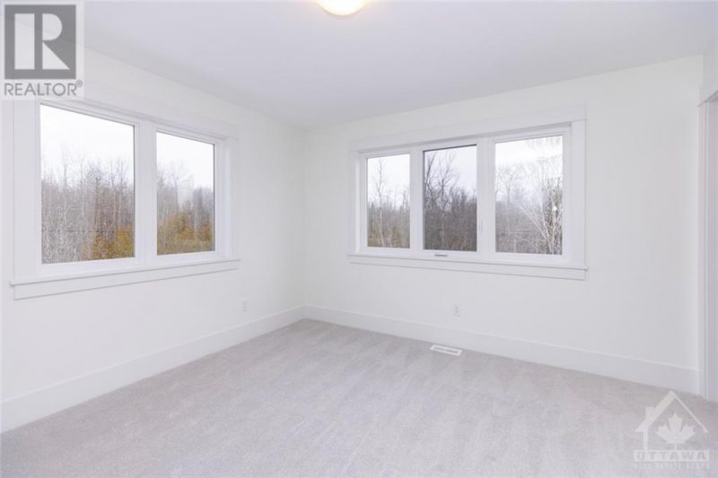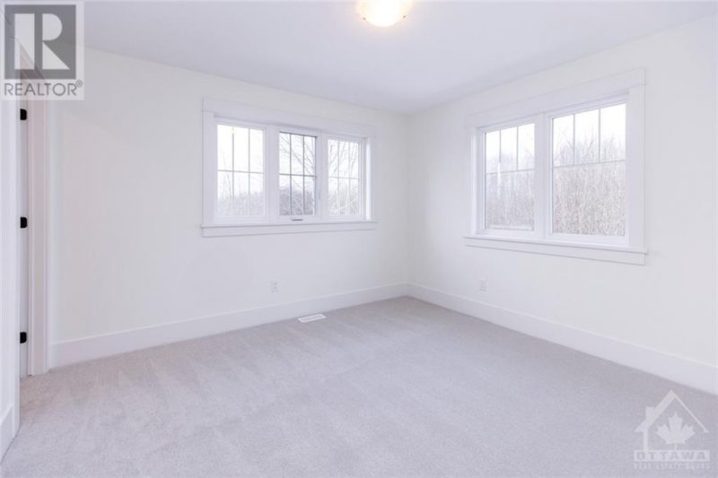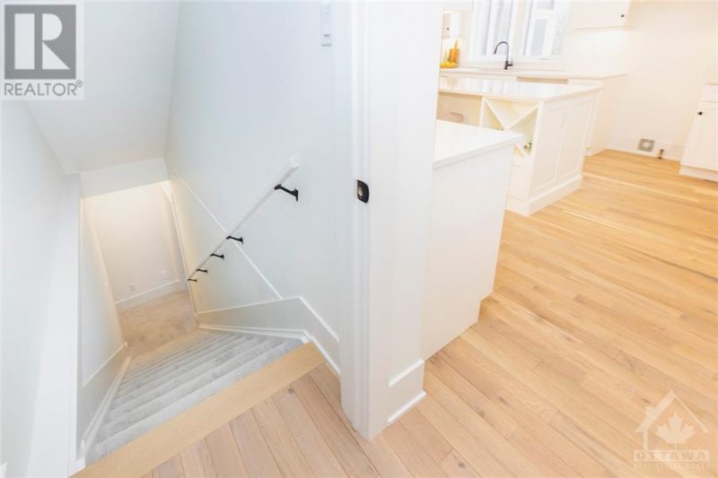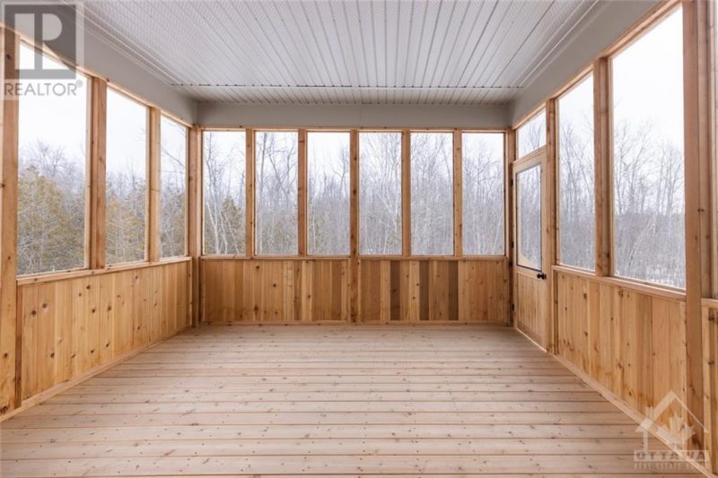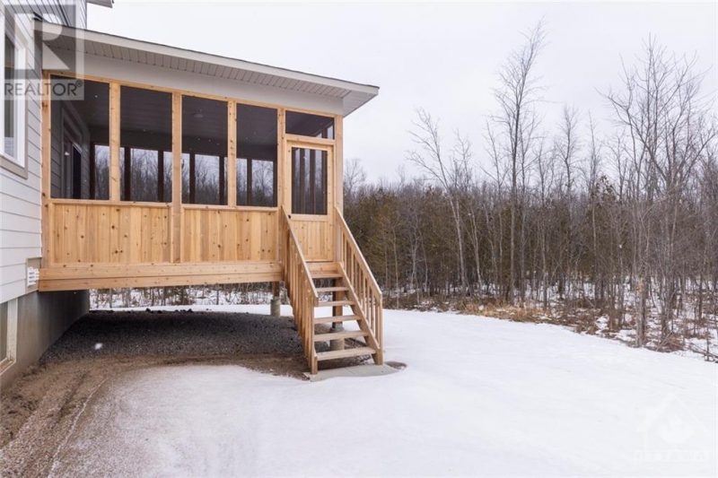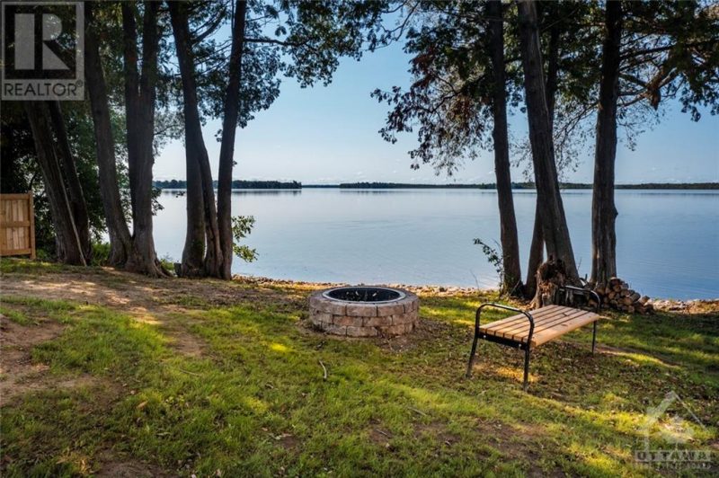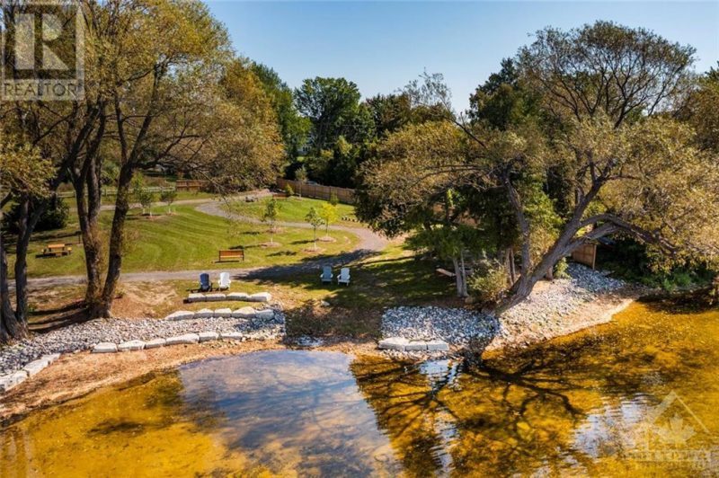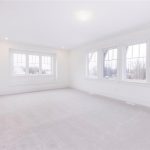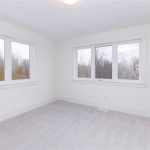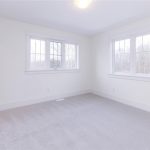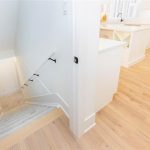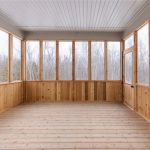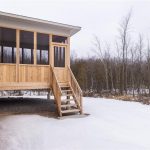115 Kaswit Drive, Carleton Place, Ontario, K7C4L6
Details
- Listing ID: 1326354
- Price: $1,150,000
- Address: 115 Kaswit Drive, Carleton Place, Ontario K7C4L6
- Neighbourhood: Lakeside By Luxart
- Bedrooms: 3
- Full Bathrooms: 4
- Half Bathrooms: 1
- Year Built: 2022
- Stories: 2
- Property Type: Single Family
- Heating: Propane
Description
Welcome to 115 Kaswit Drive, a stunning 2022 custom build in Lakeside. This home is steps away from Mississippi Lake, where each Lakeside homeowner has private ownership of a beautiful waterfront park. Minutes from Carleton Place & all amenities. Swimming, BBQing and relaxing with family and friends, this home is the perfect mix of cottage lake life and convenient modern day-to-day living. Featuring 3 bedrooms, each with walk-in closets, 3.5 bathrooms, open concept living with BONUS screened in back porch. Set on a 1.9 acre corner lot, with a 3 bay garage and fantastic backyard space ready for your personal touch. With gorgeous hardwood flooring, wall to wall kitchen with huge walk in pantry, sleek gas fireplace, custom bathrooms with quartz throughout & a fantastic open loft space. This home spares no charm. See attachment for more details. Come fall in love & make Lakeside your home. $118/Month Common Association Fee for Parcel of Tied Land (Lakeside Park & Butternut Park) (id:22130)
Rooms
| Level | Room | Dimensions |
|---|---|---|
| Second level | Bedroom | 11'8" x 11'6" |
| Bedroom | 12'0" x 12'0" | |
| Loft | 10'8" x 14'8" | |
| Primary Bedroom | 20'10" x 13'6" | |
| Main level | Dining room | 15'0" x 14'3" |
| Kitchen | 17'2" x 14'3" | |
| Living room | 13'8" x 18'9" |
![]()

REALTOR®, REALTORS®, and the REALTOR® logo are certification marks that are owned by REALTOR® Canada Inc. and licensed exclusively to The Canadian Real Estate Association (CREA). These certification marks identify real estate professionals who are members of CREA and who must abide by CREA’s By-Laws, Rules, and the REALTOR® Code. The MLS® trademark and the MLS® logo are owned by CREA and identify the quality of services provided by real estate professionals who are members of CREA.
The information contained on this site is based in whole or in part on information that is provided by members of The Canadian Real Estate Association, who are responsible for its accuracy. CREA reproduces and distributes this information as a service for its members and assumes no responsibility for its accuracy.
This website is operated by a brokerage or salesperson who is a member of The Canadian Real Estate Association.
The listing content on this website is protected by copyright and other laws, and is intended solely for the private, non-commercial use by individuals. Any other reproduction, distribution or use of the content, in whole or in part, is specifically forbidden. The prohibited uses include commercial use, “screen scraping”, “database scraping”, and any other activity intended to collect, store, reorganize or manipulate data on the pages produced by or displayed on this website.














