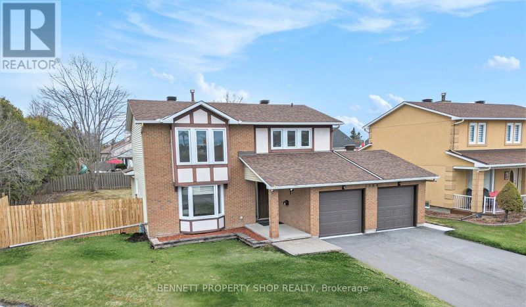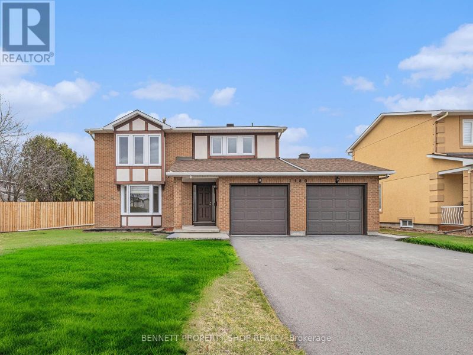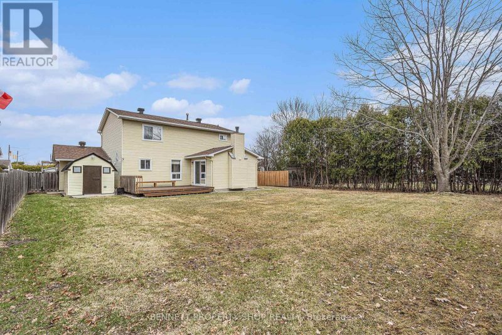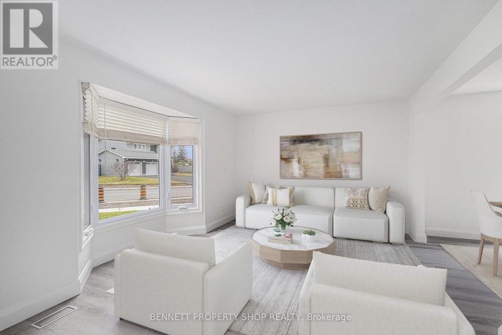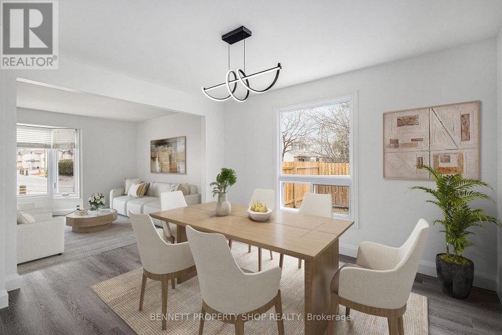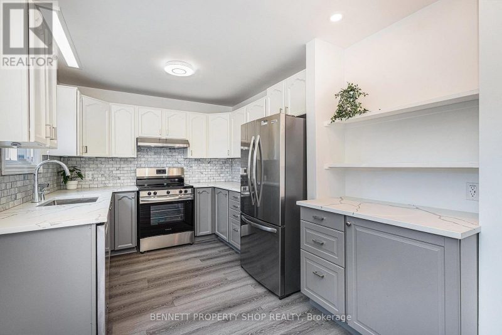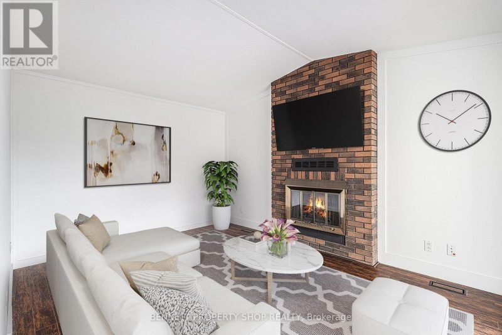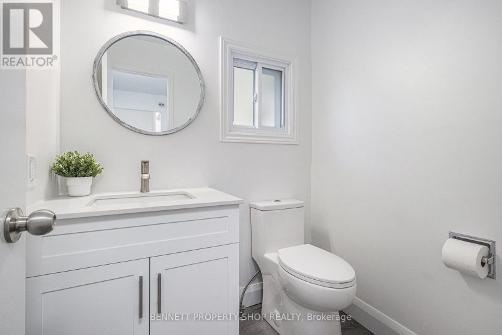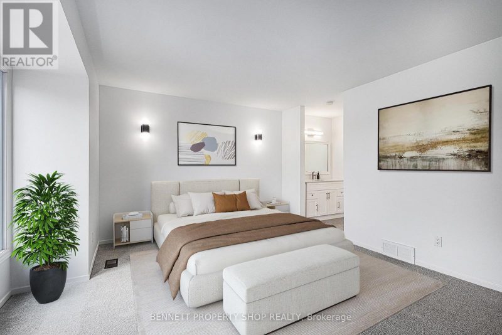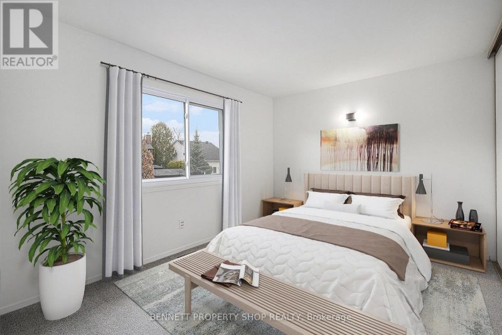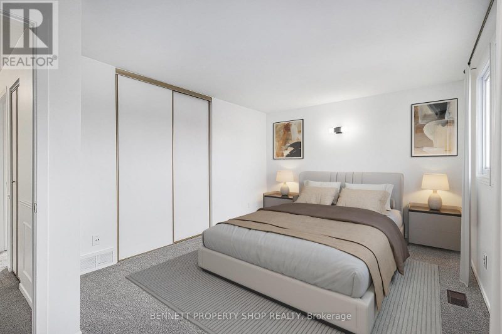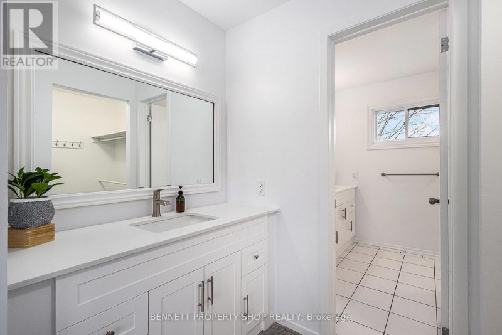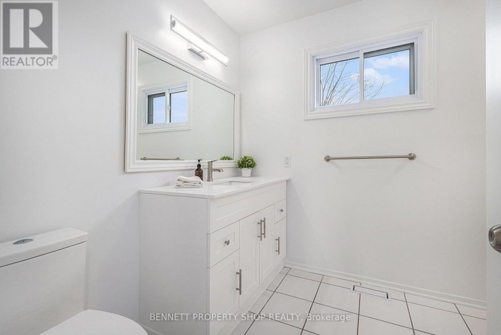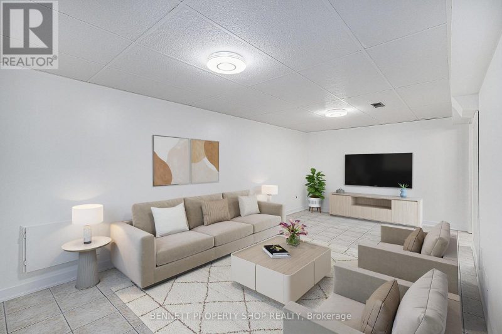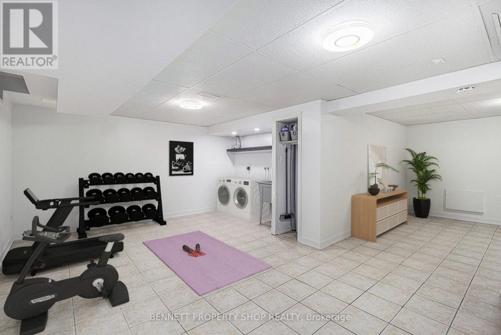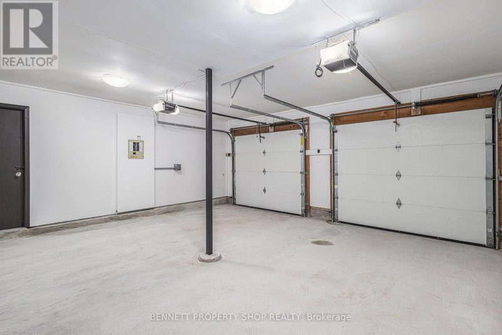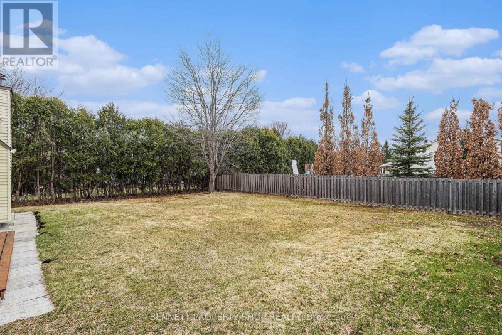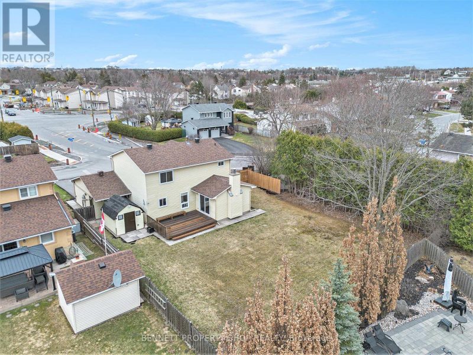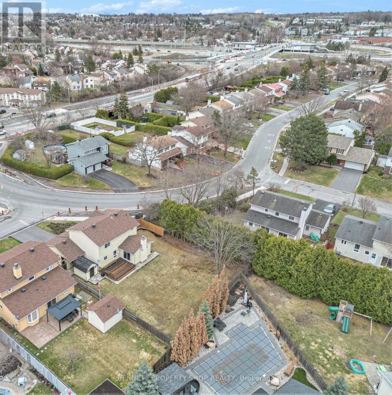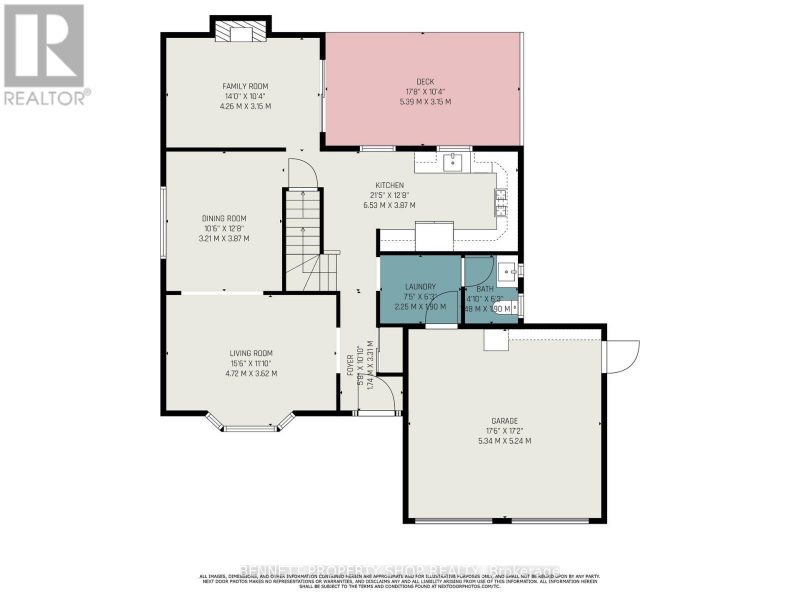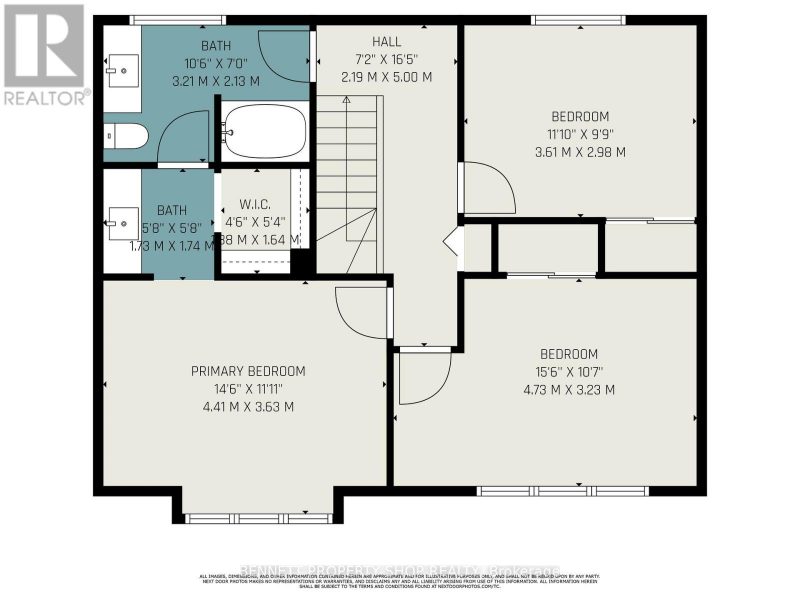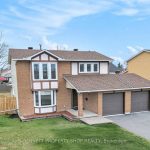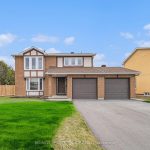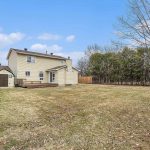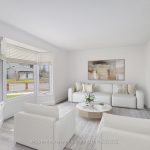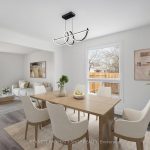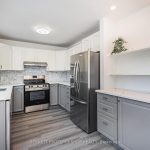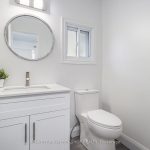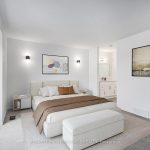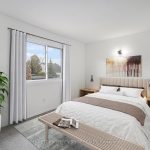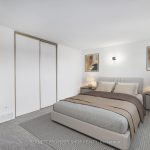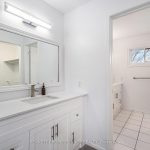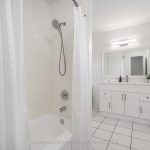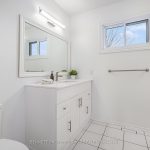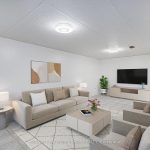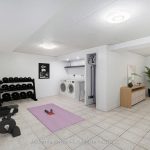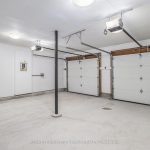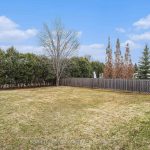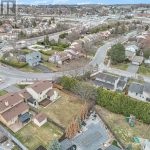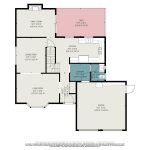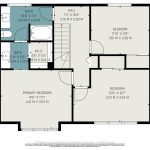1180 Medoc Court, Ottawa, Ontario, K1C2S6
Details
- Listing ID: X12103079
- Price: $774,900
- Address: 1180 Medoc Court, Ottawa, Ontario K1C2S6
- Neighbourhood: Orleans, Convent Glen
- Bedrooms: 3
- Full Bathrooms: 2
- Half Bathrooms: 1
- Stories: 2
- Heating: Natural Gas, Forced Air
Description
Discover the perfect blend of convenience and turnkey luxury in this fully renovated conveniently located home, located less than 100 meters from the LRT station. Nestled in a vibrant, family-oriented neighbourhood, this property offers unparalleled access to the LRT, Highway 174, and top-rated schools, making it an ideal choice for commuters and families alike. Simply unpack and start living every detail has been meticulously updated for you! Step inside to a bright, modern interior featuring fresh paint, brand-new flooring and new lighting throughout. The main floor boasts a spacious main floor living area with a family room, separate dining room and living room, complete with updated kitchen and brand new stainless steel appliances. Work-from-home professionals will love the whole-house hardwired internet, ensuring seamless connectivity. The fully finished basement includes a separate den, easily convertible into a fifth bedroom while still offering a large area den, offering flexibility for guests or a growing family. Outside, the largest backyard in the neighbourhood is a showstopper, with endless potential for a pool, hockey rink, coach house, or all three! The freshly paved 2024 driveway leads to a drywalled garage with a newly finished concrete floor, prepped for an EV charger. Every inch of this home screams quality and convenience, from the modern upgrades to its unbeatable location. Don’t miss your chance to own this turnkey masterpiece – schedule your viewing today!
Rooms
| Level | Room | Dimensions |
|---|---|---|
| Second level | Bathroom | 3.21 m x 2.13 m |
| Bedroom 2 | 4.73 m x 3.23 m | |
| Bedroom 3 | 3.61 m x 2.98 m | |
| Primary Bedroom | 4.41 m x 3.63 m | |
| Main level | Dining room | 3.21 m x 3.87 m |
| Family room | 4.26 m x 3.15 m | |
| Foyer | 1.74 m x 3.31 m | |
| Kitchen | 6.53 m x 3.87 m | |
| Laundry room | 2.25 m x 1.9 m | |
| Living room | 4.72 m x 3.62 m | |
| Lower level | Other | 4.11 m x 4.4 m |
| Recreational, Games room | 9.6 m x 7.03 m | |
| Utility room | 3.06 m x 2.76 m |
Map
Explore the property with a virtual tour.
Launch Virtual Tour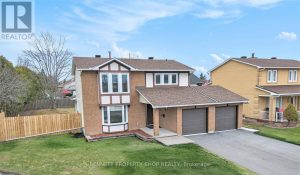
![]()

REALTOR®, REALTORS®, and the REALTOR® logo are certification marks that are owned by REALTOR® Canada Inc. and licensed exclusively to The Canadian Real Estate Association (CREA). These certification marks identify real estate professionals who are members of CREA and who must abide by CREA’s By-Laws, Rules, and the REALTOR® Code. The MLS® trademark and the MLS® logo are owned by CREA and identify the quality of services provided by real estate professionals who are members of CREA.
The information contained on this site is based in whole or in part on information that is provided by members of The Canadian Real Estate Association, who are responsible for its accuracy. CREA reproduces and distributes this information as a service for its members and assumes no responsibility for its accuracy.
This website is operated by a brokerage or salesperson who is a member of The Canadian Real Estate Association.
The listing content on this website is protected by copyright and other laws, and is intended solely for the private, non-commercial use by individuals. Any other reproduction, distribution or use of the content, in whole or in part, is specifically forbidden. The prohibited uses include commercial use, “screen scraping”, “database scraping”, and any other activity intended to collect, store, reorganize or manipulate data on the pages produced by or displayed on this website.

