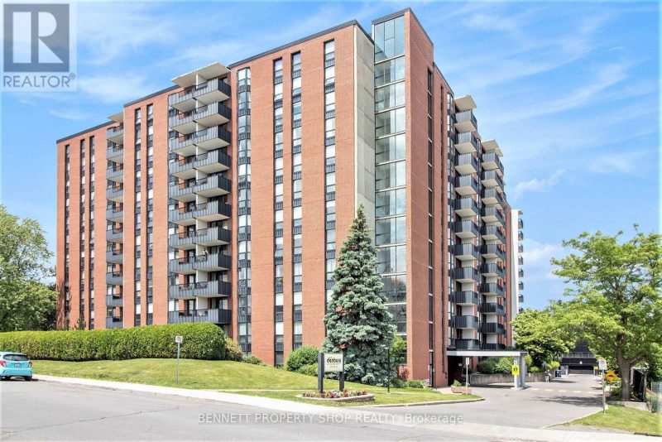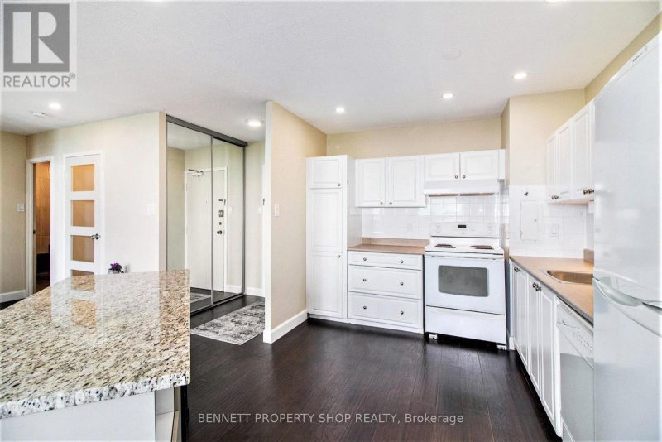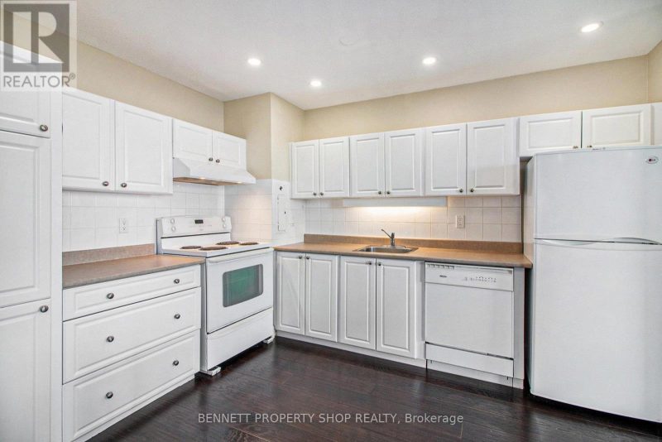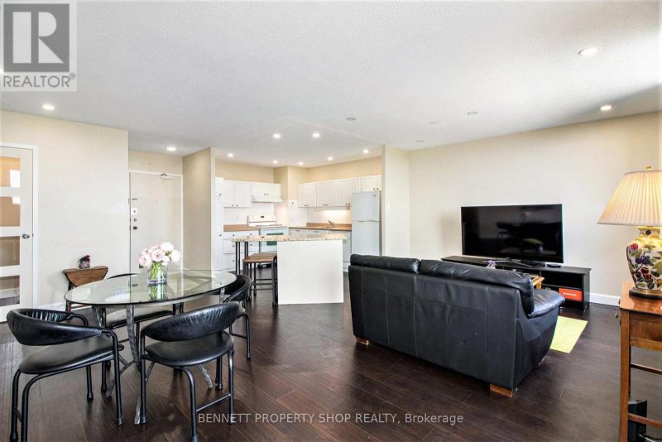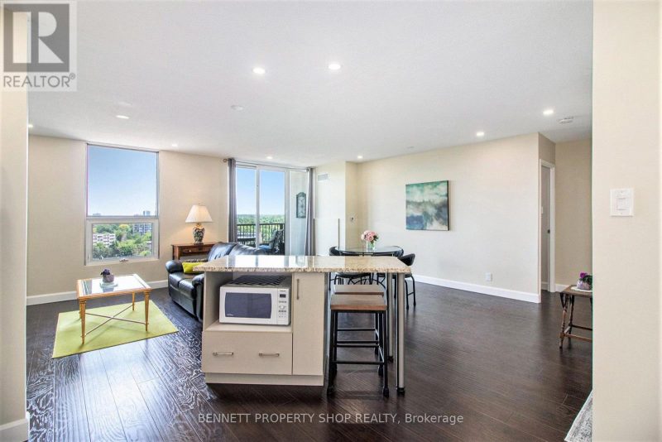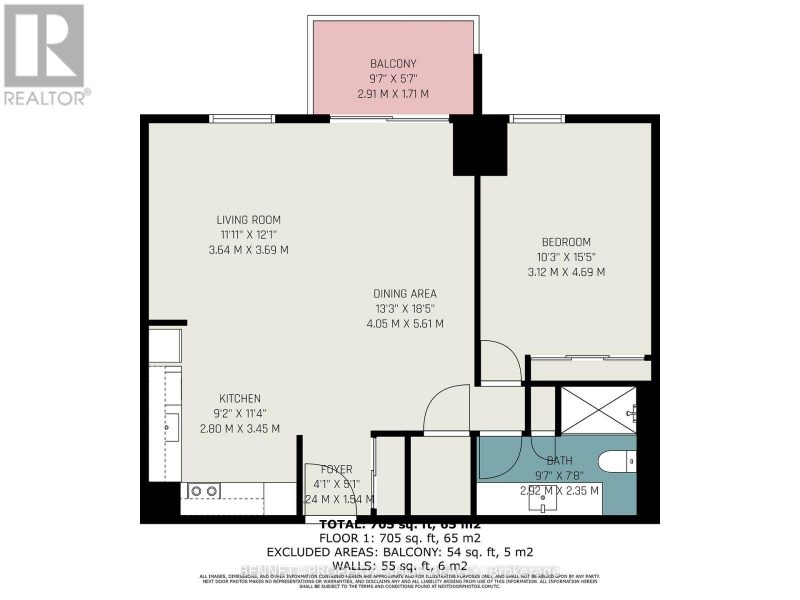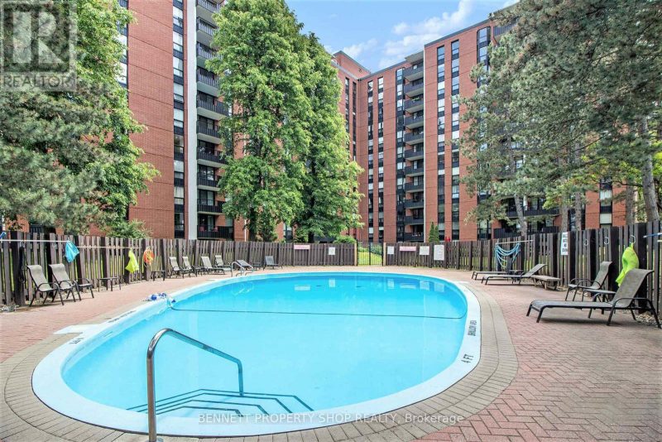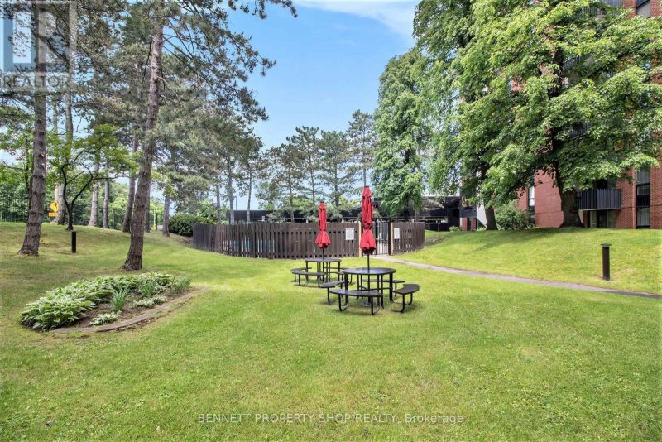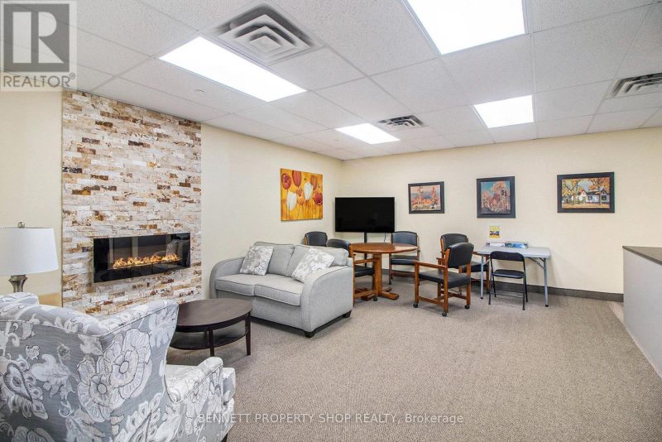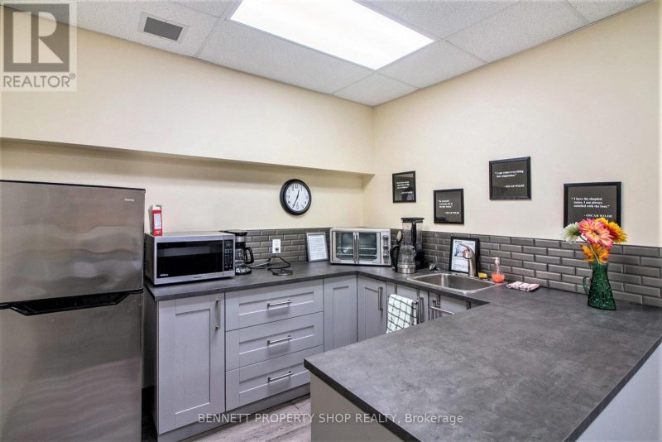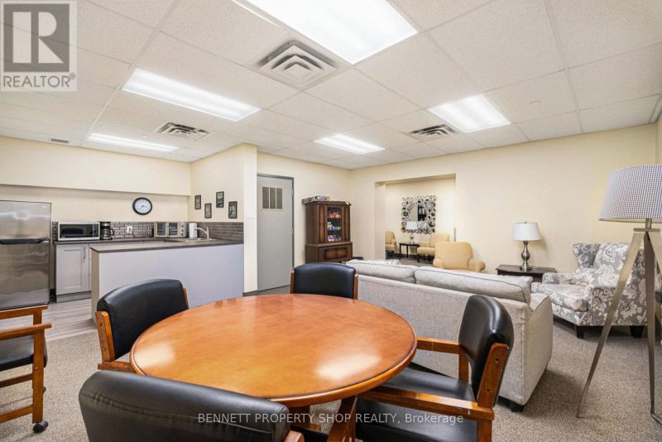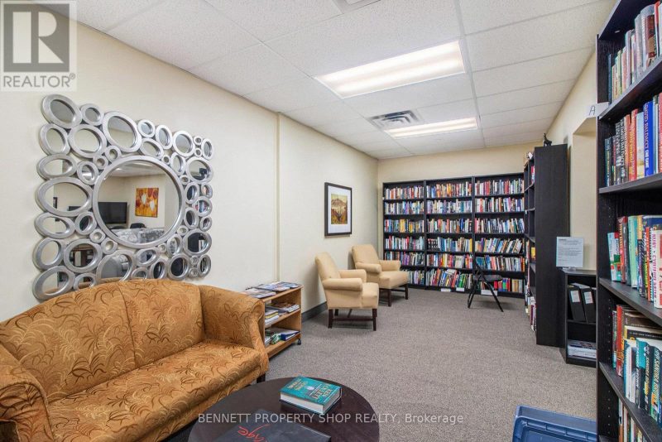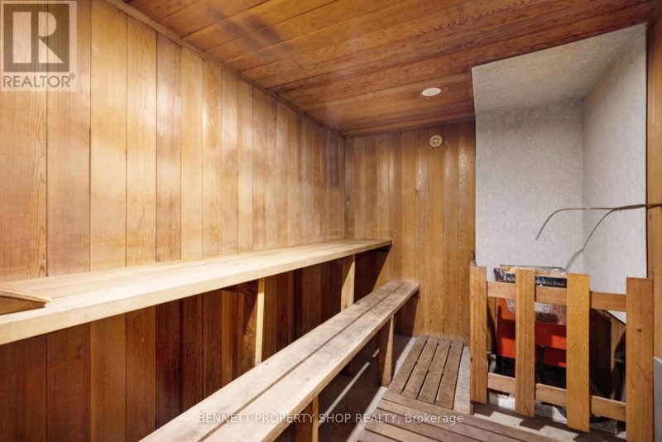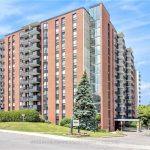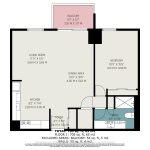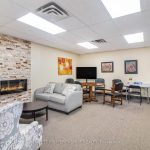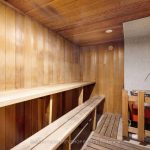1201 – 2951 Riverside Drive, Ottawa, Ontario, K1V8W6
Details
- Listing ID: X12230407
- Price: $269,000
- Address: 1201 - 2951 Riverside Drive, Ottawa, Ontario K1V8W6
- Neighbourhood: Mooney's Bay
- Bedrooms: 1
- Full Bathrooms: 1
- Heating: Natural Gas, Forced Air
Description
This isn’t just a condo – it’s your private retreat above the trees. This turn-key, renovated penthouse offers a blend of modern design and everyday livability, just moments from Mooney’s Bay. Open the door & you are welcomed into a bright open-plan layout that was completely reimagined in 2019 to maximize space, light and flow. The modern kitchen is a true centerpiece, with sleek quartz countertops on the center island perfect for casual dining or entertaining. The removal of walls around the kitchen has created an airy connection to the living/dining area, which is enhanced by hardwood floors and recessed pot lighting. Bedroom offers plenty of space for your king-sized bed and the spa-inspired bathroom has been fully redesigned with elegant fixtures and contemporary finishes. Unwind on your northeast-facing balcony, where sky views and soft breezes offer a quiet moment away from it all. Life here extends beyond your front door – swim laps in the outdoor pool, hit the tennis court, relax in the sauna, or connect with neighbours in the lounge. There’s also a guest suite, fitness area with pool table, secure bike storage, and more. Monthly condo fees of $804.60 include all utilities – heat, air conditioning, hydro, water, and building insurance – making for truly hassle-free living. With Mooney’s Bay right across the street, Carleton University nearby and easy access to transit, parks, paths and Ottawa’s downtown, everything you need is within reach.
Rooms
| Level | Room | Dimensions |
|---|---|---|
| Flat | Bathroom | 2.92 m x 2.35 m |
| Dining room | 4.05 m x 5.61 m | |
| Kitchen | 2.8 m x 3.45 m | |
| Living room | 3.64 m x 3.69 m | |
| Primary Bedroom | 3.12 m x 5.69 m |
![]()

REALTOR®, REALTORS®, and the REALTOR® logo are certification marks that are owned by REALTOR® Canada Inc. and licensed exclusively to The Canadian Real Estate Association (CREA). These certification marks identify real estate professionals who are members of CREA and who must abide by CREA’s By-Laws, Rules, and the REALTOR® Code. The MLS® trademark and the MLS® logo are owned by CREA and identify the quality of services provided by real estate professionals who are members of CREA.
The information contained on this site is based in whole or in part on information that is provided by members of The Canadian Real Estate Association, who are responsible for its accuracy. CREA reproduces and distributes this information as a service for its members and assumes no responsibility for its accuracy.
This website is operated by a brokerage or salesperson who is a member of The Canadian Real Estate Association.
The listing content on this website is protected by copyright and other laws, and is intended solely for the private, non-commercial use by individuals. Any other reproduction, distribution or use of the content, in whole or in part, is specifically forbidden. The prohibited uses include commercial use, “screen scraping”, “database scraping”, and any other activity intended to collect, store, reorganize or manipulate data on the pages produced by or displayed on this website.

