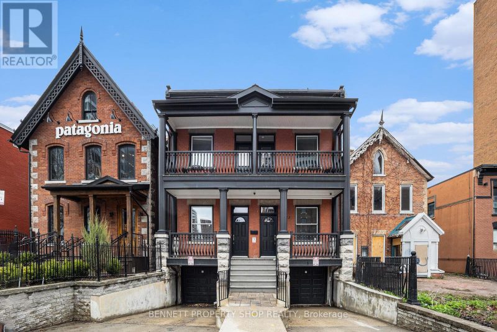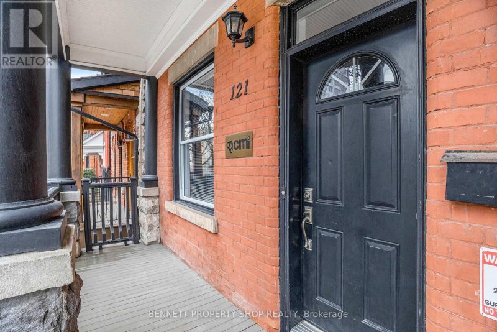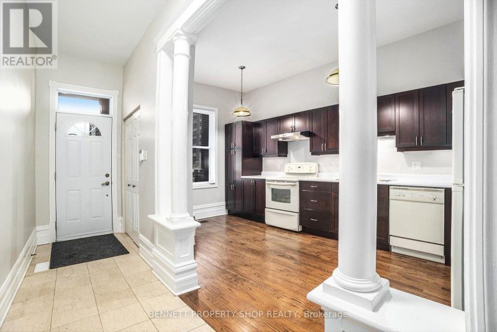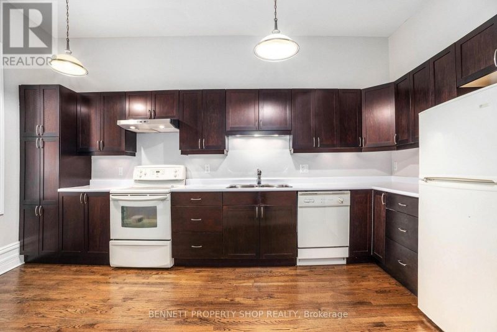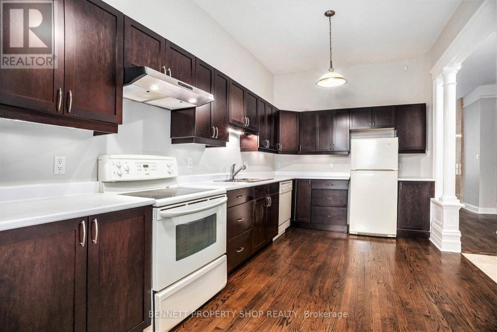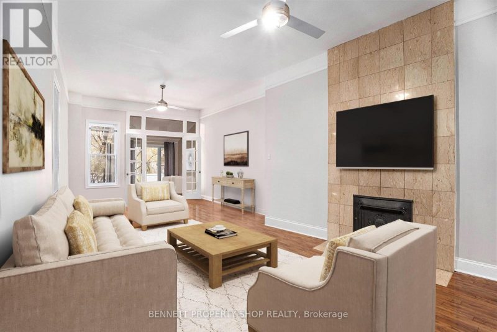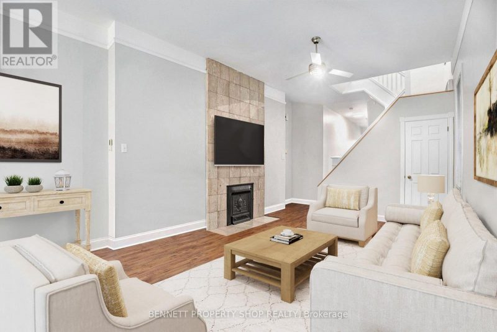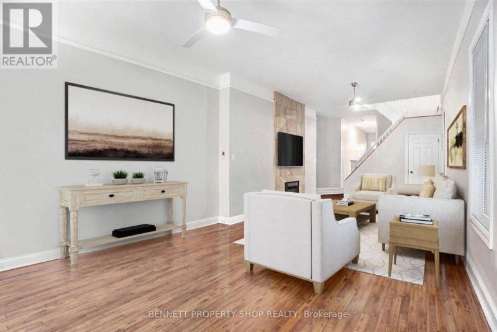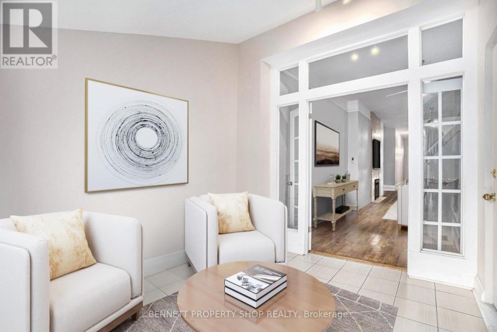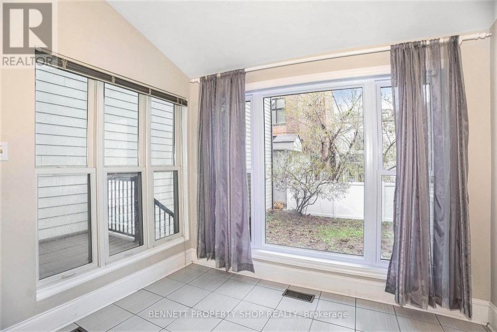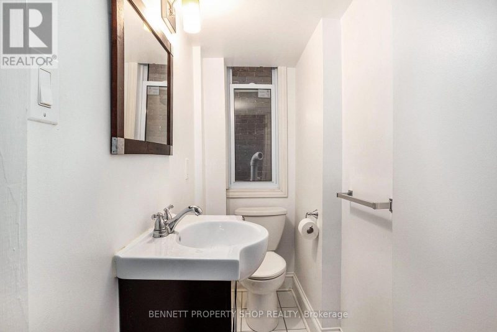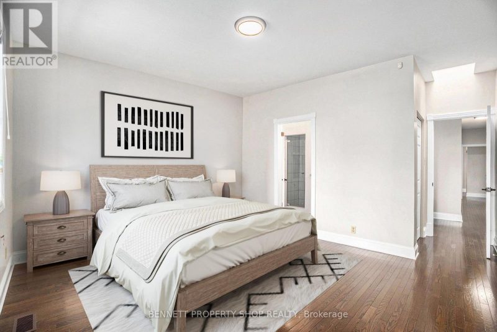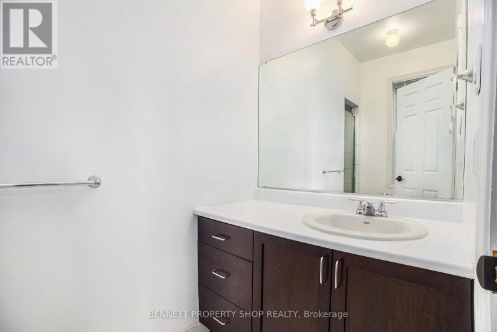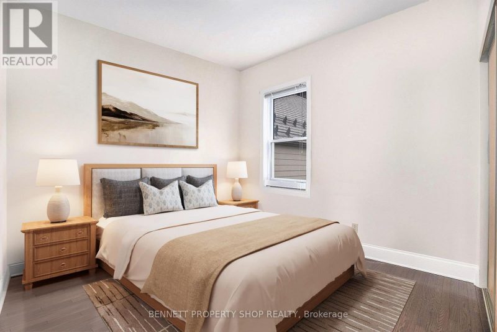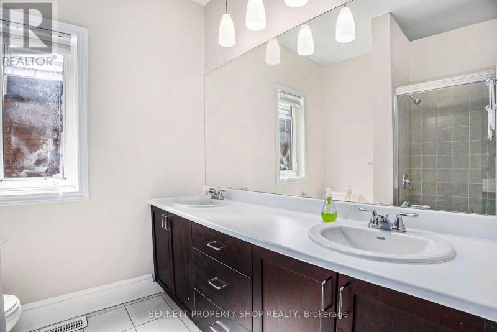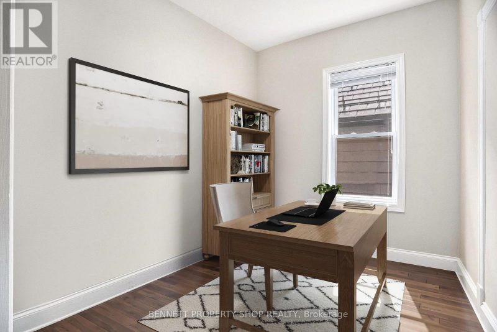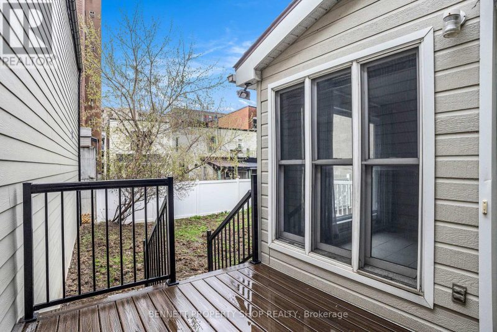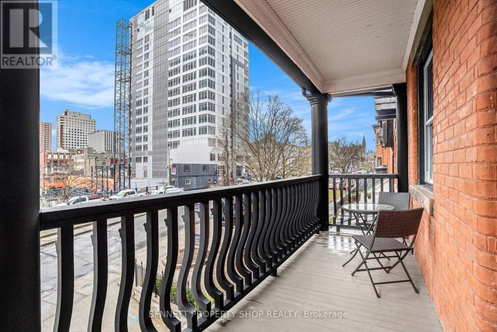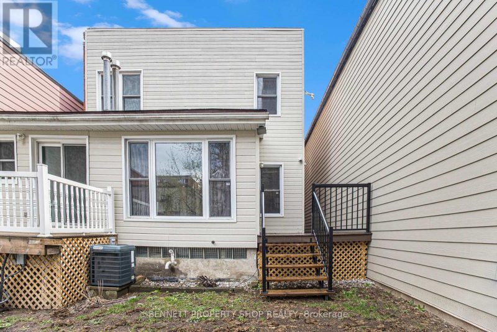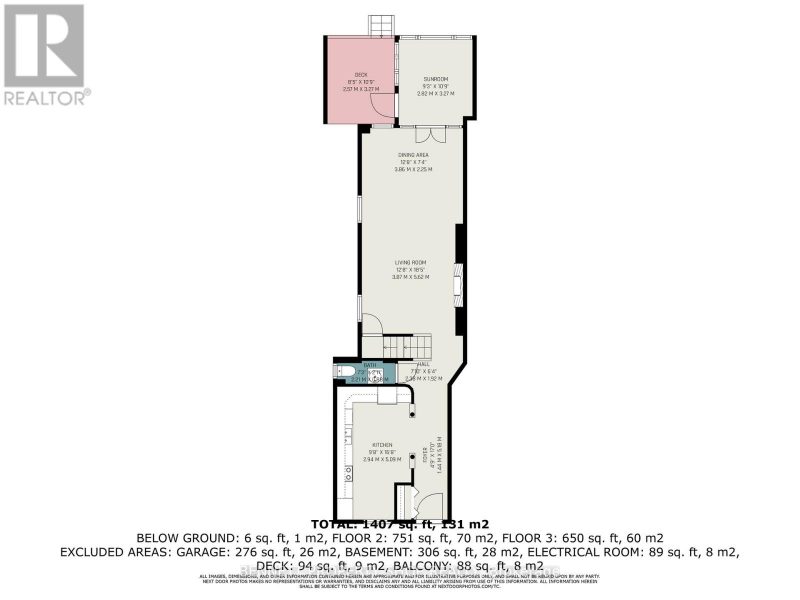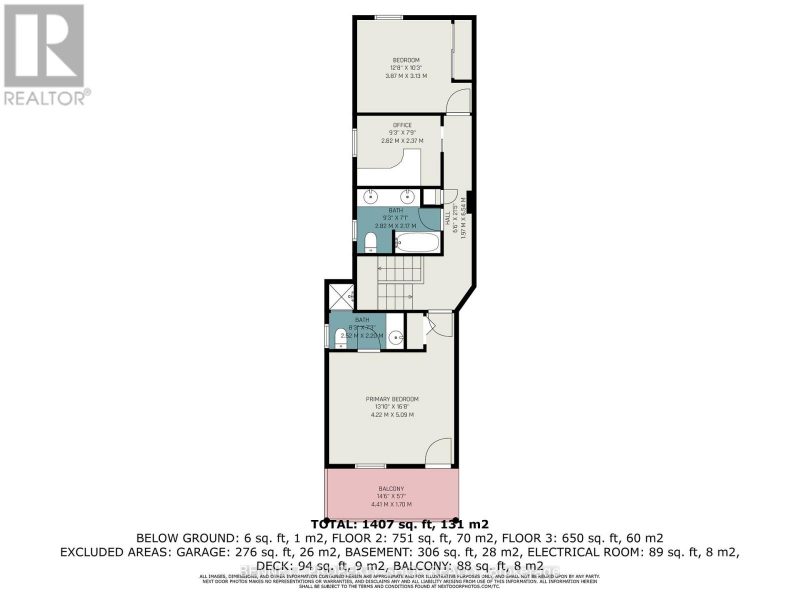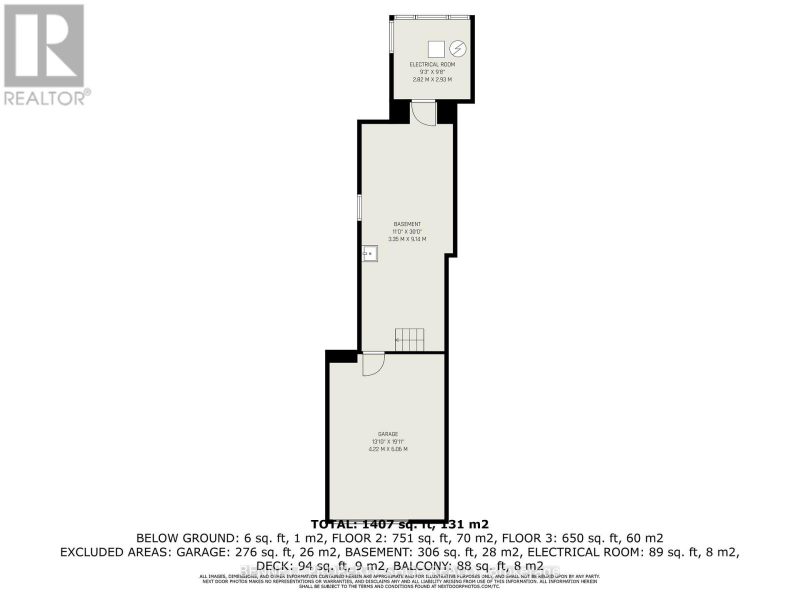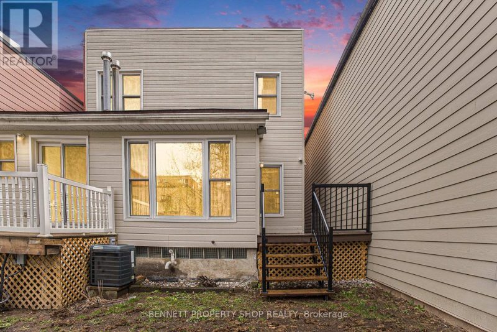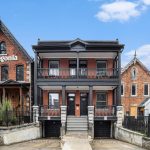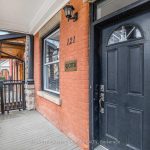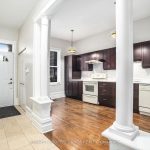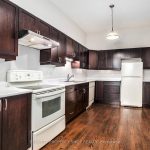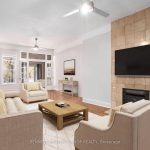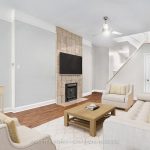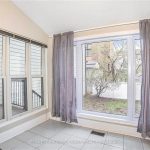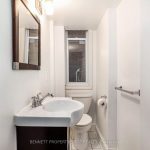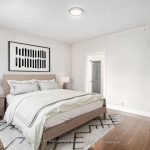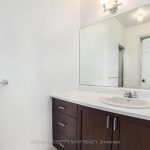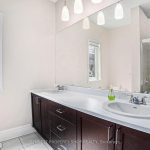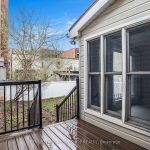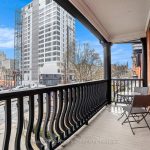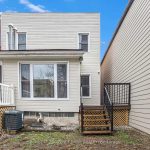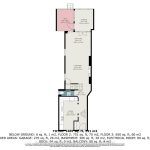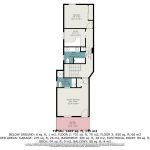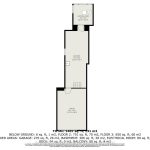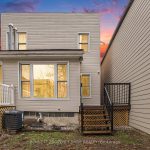121 York Street, Ottawa, Ontario, K1N5T4
Details
- Listing ID: X12117694
- Price: $998,800
- Address: 121 York Street, Ottawa, Ontario K1N5T4
- Neighbourhood: Sandy Hill
- Bedrooms: 2
- Full Bathrooms: 3
- Half Bathrooms: 1
- Stories: 2
- Heating: Natural Gas, Forced Air
Description
Stunning Semi-Detached Heritage Home in the Heart of Ottawa Experience timeless elegance and urban convenience in this beautifully preserved semi-detached heritage home, ideally located in the heart of Ottawa. Offering 2 spacious bedrooms plus a versatile den, it’s perfect for professionals or young families seeking charm and functionality. Nestled just steps from renowned restaurants, boutiques, cultural landmarks, parks, and public transit with quick access to Hull, this home blends historical character with modern comforts. Architectural features include hardwood floors, intricate trim work, high ceilings, and crown molding, creating a warm, sophisticated atmosphere throughout. The large kitchen is a culinary haven, boasting custom cabinetry, ample counter space, and seamless flow into a stylish dining area. Generous bedrooms feature large windows and abundant natural light, including one with access to a scenic upper deck, while the master suite includes a private en-suite bath. Enjoy a rare, expansive backyard ideal for entertaining or relaxing, complemented by a heated driveway and full-size garage – perfect for Ottawa winters. Modern updates such as a new 2024 furnace, ensure year-round comfort without compromising historic charm. Don’t miss this rare opportunity to own a piece of Ottawa’s architectural heritage in one of its most vibrant neighbourhoods. Contact us today to schedule your private viewing. (id:22130)
Rooms
| Level | Room | Dimensions |
|---|---|---|
| Second level | Bathroom | 2.52 m x 2.2 m |
| Bathroom | 2.82 m x 2.17 m | |
| Bedroom 2 | 3.87 m x 3.13 m | |
| Den | 2.82 m x 2.37 m | |
| Primary Bedroom | 4.22 m x 5.09 m | |
| Main level | Dining room | 3.86 m x 2.25 m |
| Foyer | 1.44 m x 5.18 m | |
| Kitchen | 2.94 m x 5.09 m | |
| Living room | 3.87 m x 5.62 m | |
| Sunroom | 2.82 m x 3.27 m |
![]()

REALTOR®, REALTORS®, and the REALTOR® logo are certification marks that are owned by REALTOR® Canada Inc. and licensed exclusively to The Canadian Real Estate Association (CREA). These certification marks identify real estate professionals who are members of CREA and who must abide by CREA’s By-Laws, Rules, and the REALTOR® Code. The MLS® trademark and the MLS® logo are owned by CREA and identify the quality of services provided by real estate professionals who are members of CREA.
The information contained on this site is based in whole or in part on information that is provided by members of The Canadian Real Estate Association, who are responsible for its accuracy. CREA reproduces and distributes this information as a service for its members and assumes no responsibility for its accuracy.
This website is operated by a brokerage or salesperson who is a member of The Canadian Real Estate Association.
The listing content on this website is protected by copyright and other laws, and is intended solely for the private, non-commercial use by individuals. Any other reproduction, distribution or use of the content, in whole or in part, is specifically forbidden. The prohibited uses include commercial use, “screen scraping”, “database scraping”, and any other activity intended to collect, store, reorganize or manipulate data on the pages produced by or displayed on this website.

