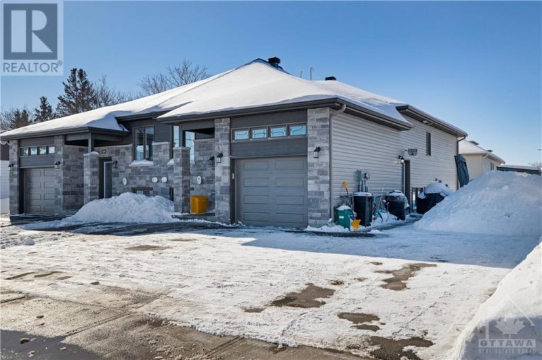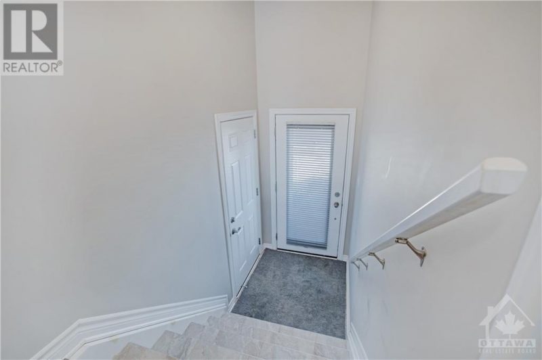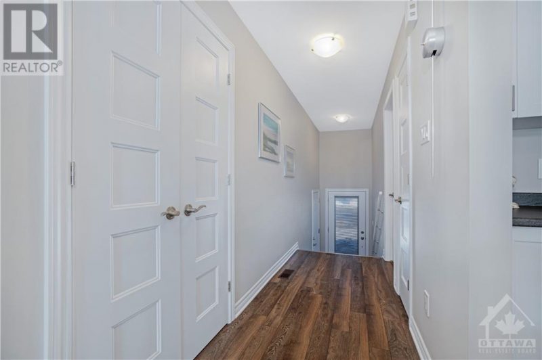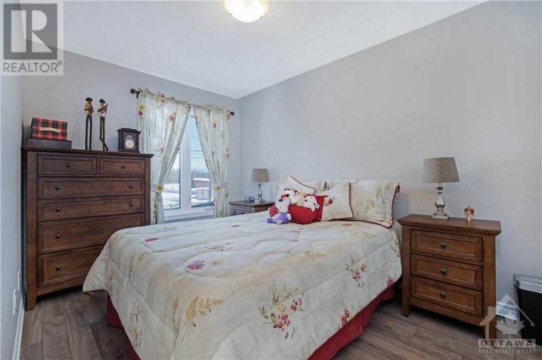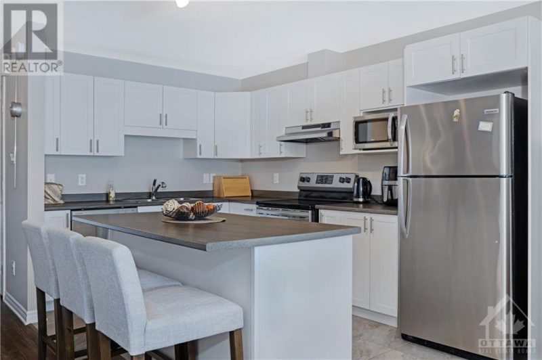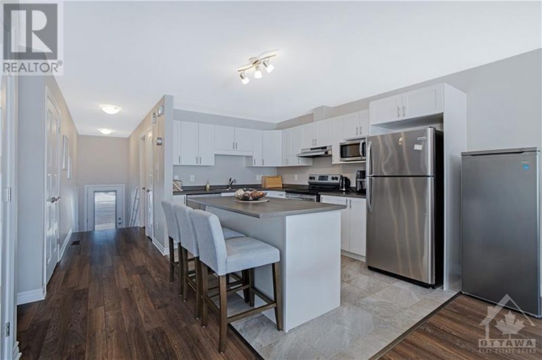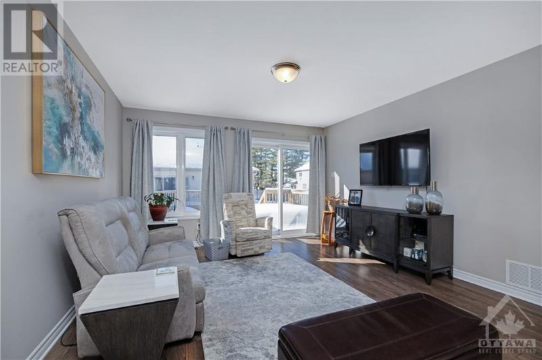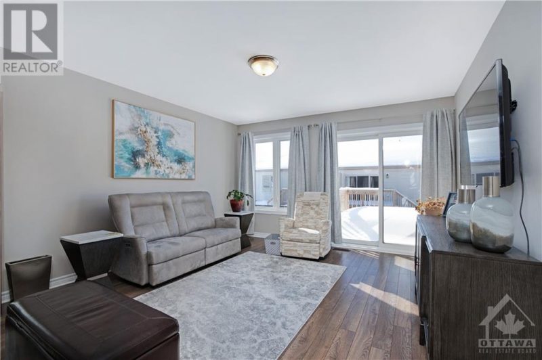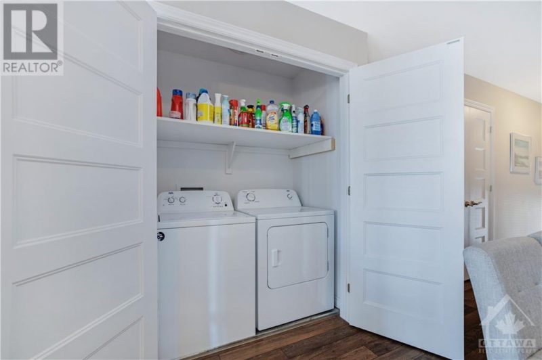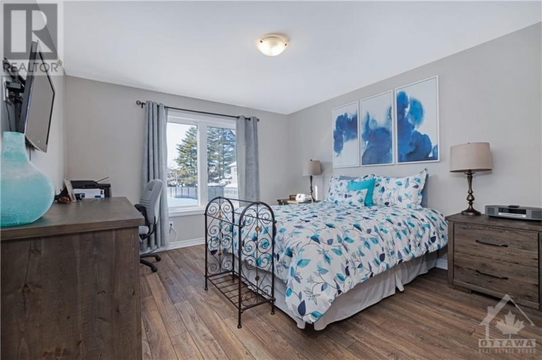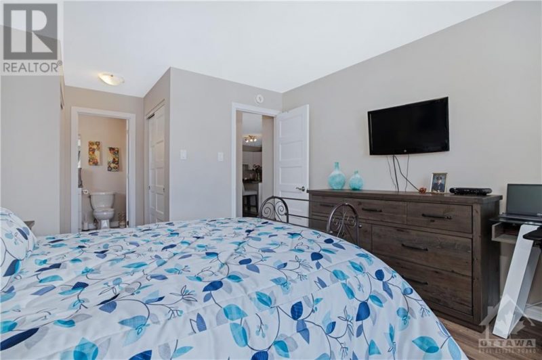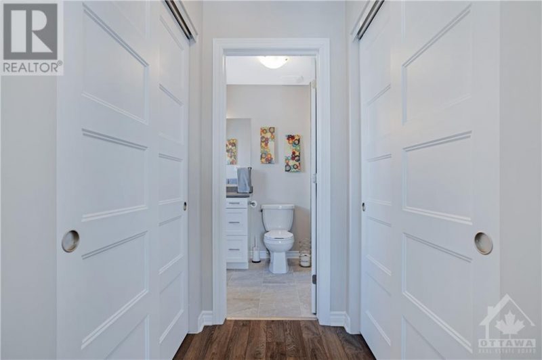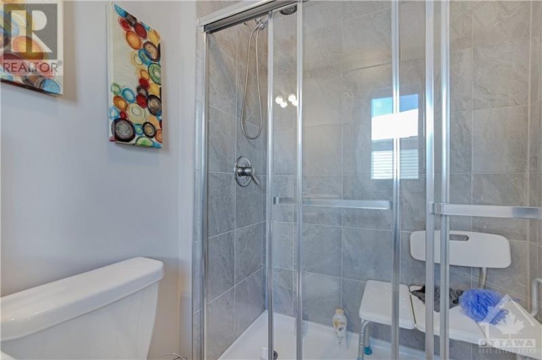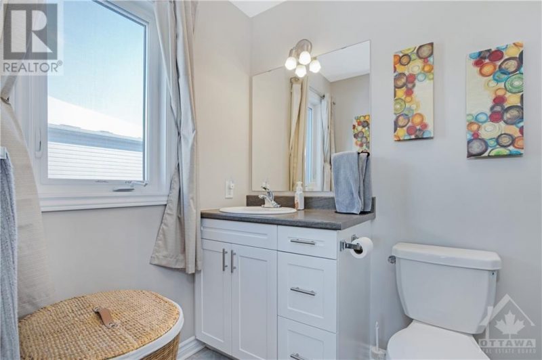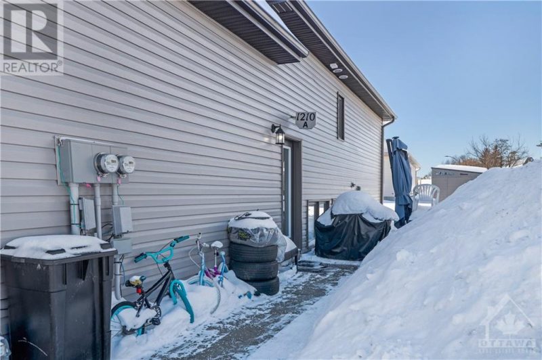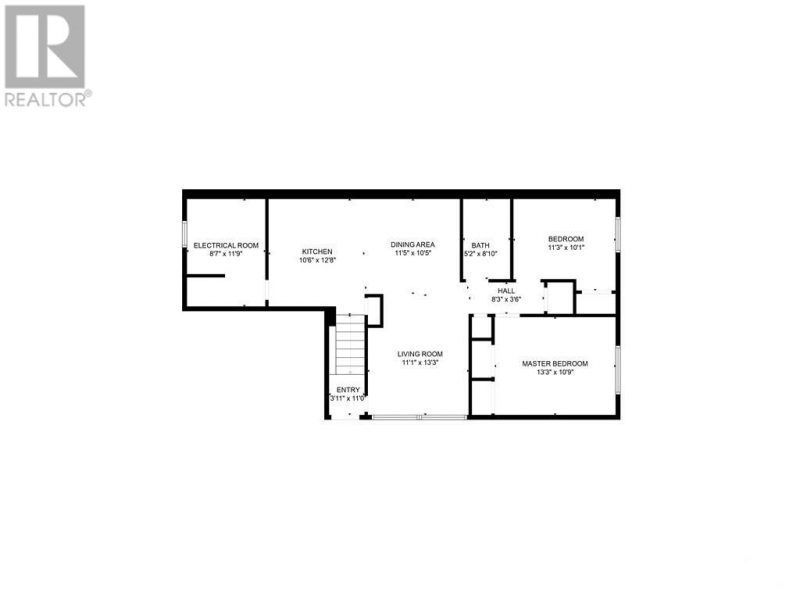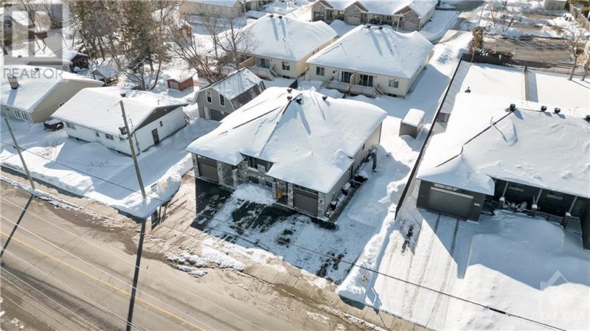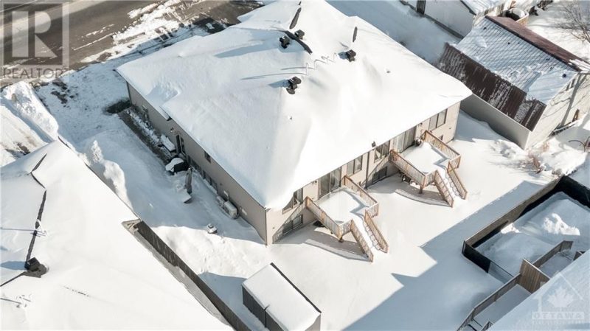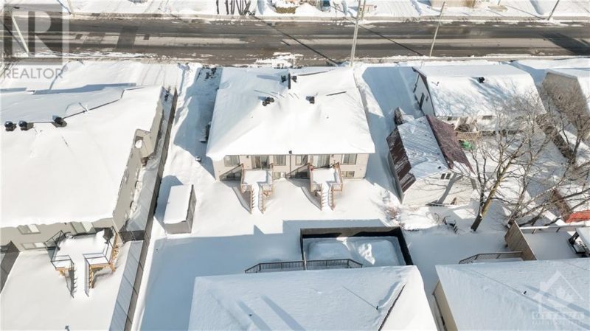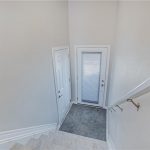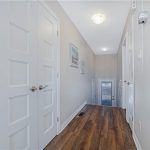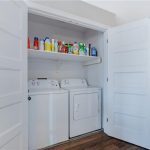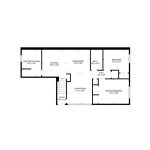1210 Ste Marie Road, Embrun, Ontario, K0A1W0
Details
- Listing ID: 1328304
- Price: $749,900
- Address: 1210 Ste Marie Road, Embrun, Ontario K0A1W0
- Neighbourhood: Embrun
- Bedrooms: 4
- Full Bathrooms: 3
- Year Built: 2019
- Stories: 1
- Property Type: Single Family
- Heating: Natural Gas,
Description
Attention all investors! Welcome to this up-and down semi-detach legal duplex offering a 2 bedroom, 2 bath, 1 garage (upper unit) and 2 bedroom, 1 bath (lower unit) in the heart of Embrun. Upper unit is rented month to month and lease for lower unit ends June 1st, 2023. Tenants are willing to stay. Live in one and rent out the other. Bright, spacious open-concept units. Laminate flooring and ceramic throughout the upper unit. Ample storage in both units/lower units have a 7×7 shed outside. Kitchens w/ laminate counters & large island. Primary bed in upstairs unit offers 3pc ensuite w/ shower, & the 2nd bedroom is served by a full bath. Luxury vinyl and ceramic radiant flooring in the lower unit. Large back deck with access to the backyard for the upper unit. Sodded side/back. AC x 2. Paved entrance with side walkway leading to access the lower unit. Tarion included! Close to doctor clinic and pharmacy, biking and walking trails, schools, grocery stores, brewery/restaurants. (id:22130)
Rooms
| Level | Room | Dimensions |
|---|---|---|
| Main level | 3pc Bathroom | 8'4" x 5'3" |
| 3pc Ensuite bath | 8'4" x 5'3" | |
| Bedroom | 8'6" x 12'0" | |
| Dining room | 13'1" x 9'0" | |
| Kitchen | 8'6" x 12'0" | |
| Living room | 13'1" x 13'0" | |
| Primary Bedroom | 11'9" x 13'0" | |
| Lower level | 3pc Bathroom | 5'3" x 9'2" |
| Bedroom | 10'11" x 11'6" | |
| Dining room | 6'6" x 10'0" | |
| Kitchen | 12'0" x 9'0" | |
| Living room | 13'5" x 11'11" | |
| Primary Bedroom | 10'10" x 13'10" | |
| Utility room | 8'6" x 7'10" |
![]()

REALTOR®, REALTORS®, and the REALTOR® logo are certification marks that are owned by REALTOR® Canada Inc. and licensed exclusively to The Canadian Real Estate Association (CREA). These certification marks identify real estate professionals who are members of CREA and who must abide by CREA’s By-Laws, Rules, and the REALTOR® Code. The MLS® trademark and the MLS® logo are owned by CREA and identify the quality of services provided by real estate professionals who are members of CREA.
The information contained on this site is based in whole or in part on information that is provided by members of The Canadian Real Estate Association, who are responsible for its accuracy. CREA reproduces and distributes this information as a service for its members and assumes no responsibility for its accuracy.
This website is operated by a brokerage or salesperson who is a member of The Canadian Real Estate Association.
The listing content on this website is protected by copyright and other laws, and is intended solely for the private, non-commercial use by individuals. Any other reproduction, distribution or use of the content, in whole or in part, is specifically forbidden. The prohibited uses include commercial use, “screen scraping”, “database scraping”, and any other activity intended to collect, store, reorganize or manipulate data on the pages produced by or displayed on this website.


