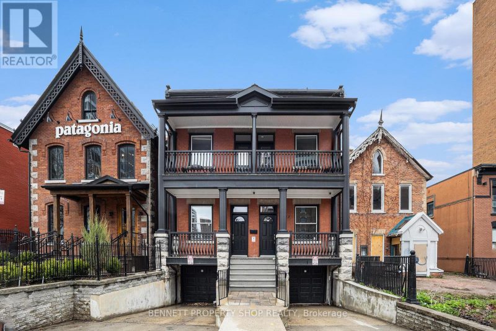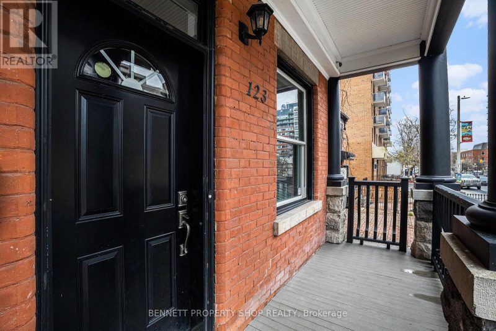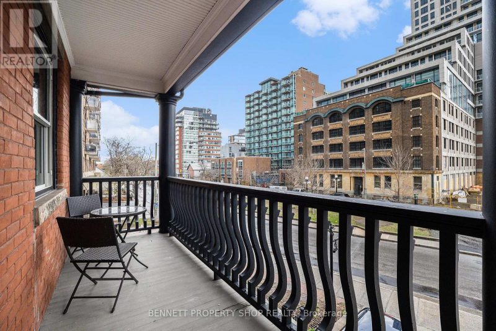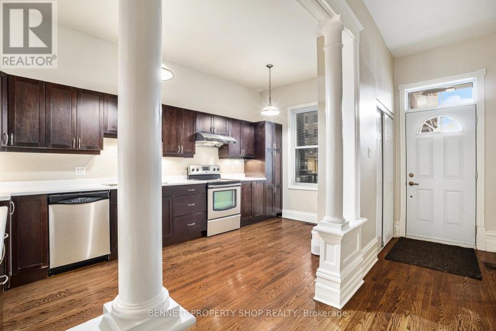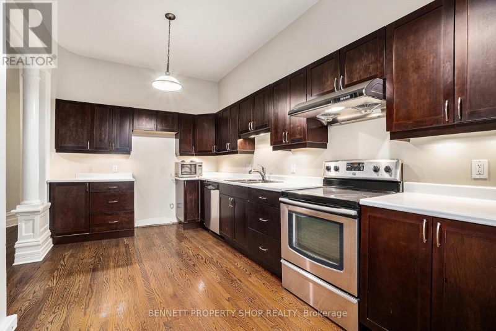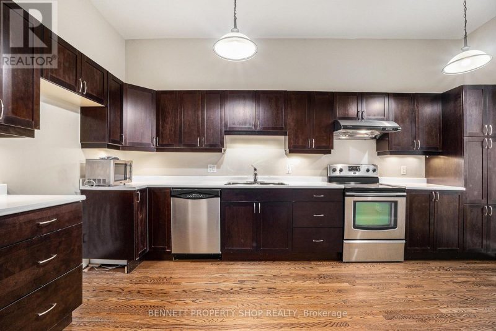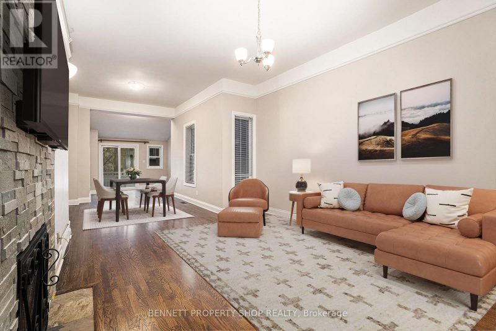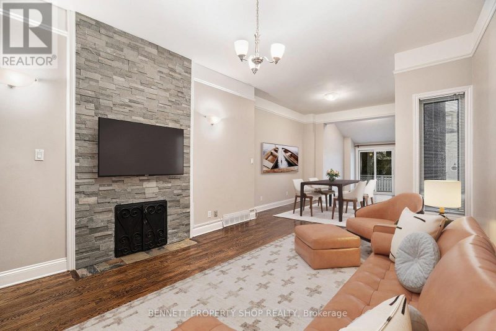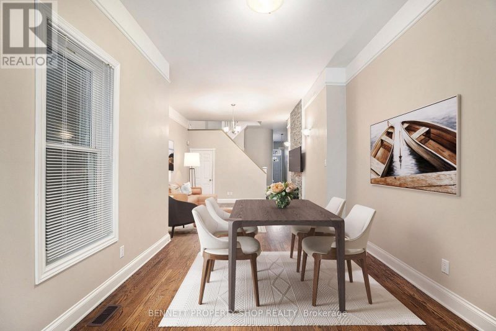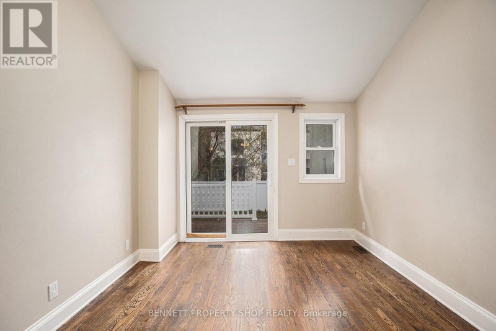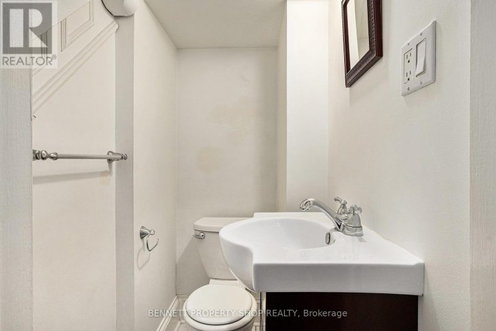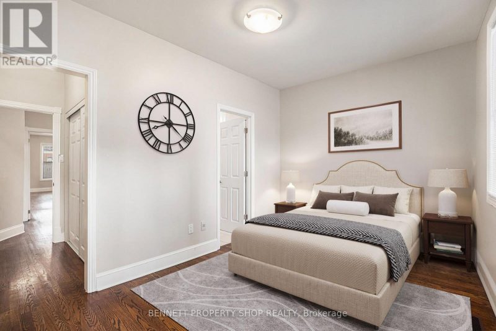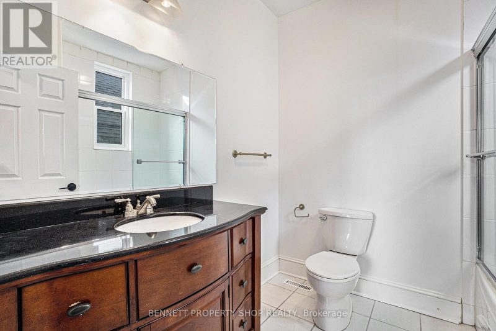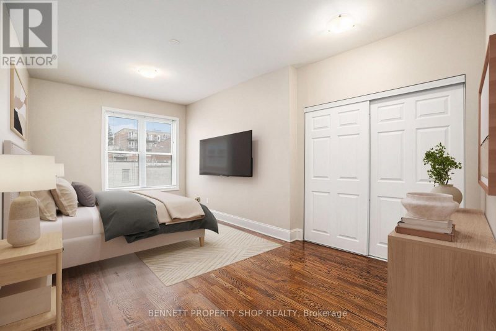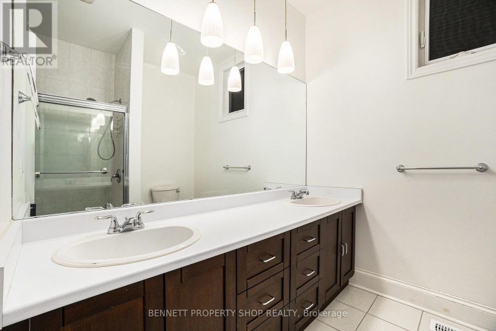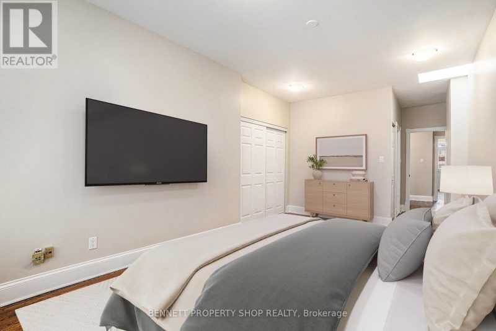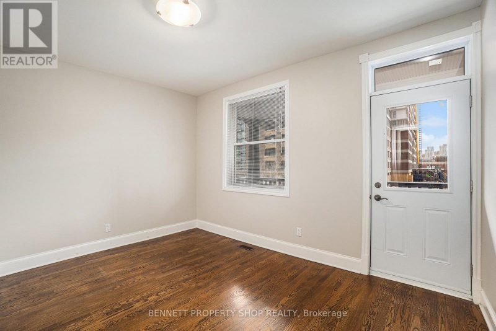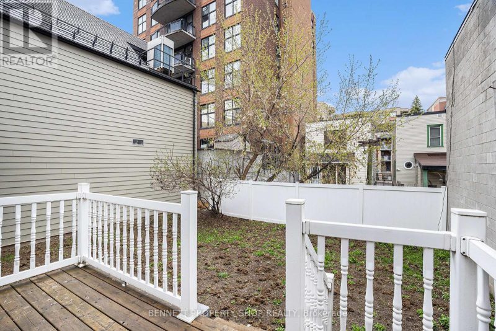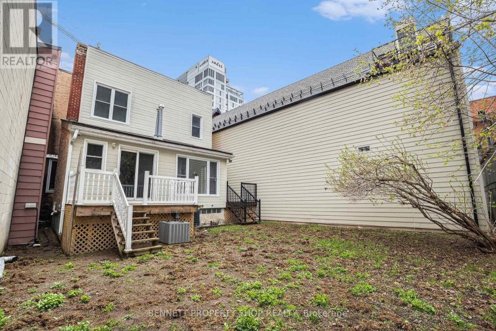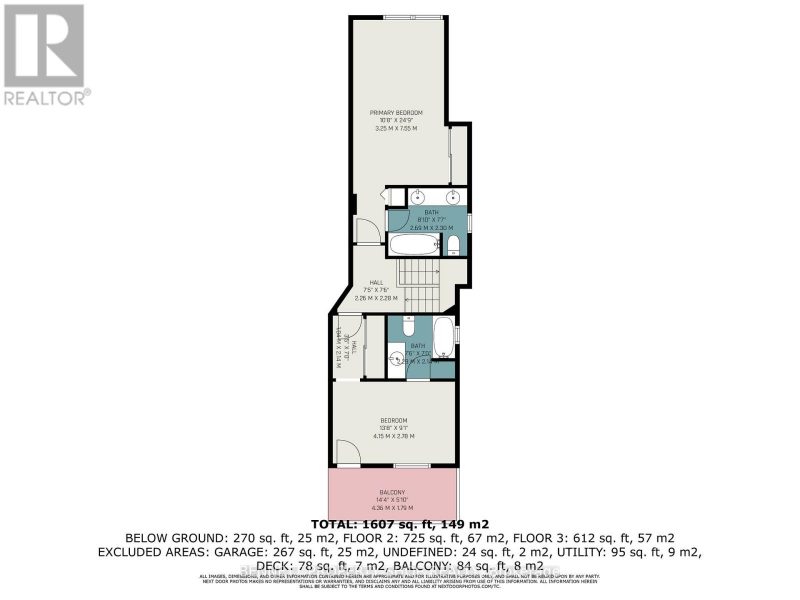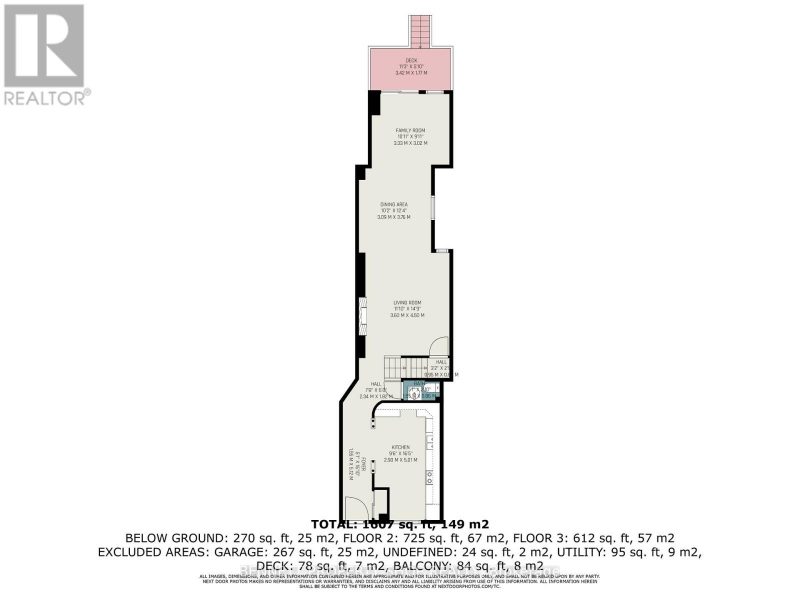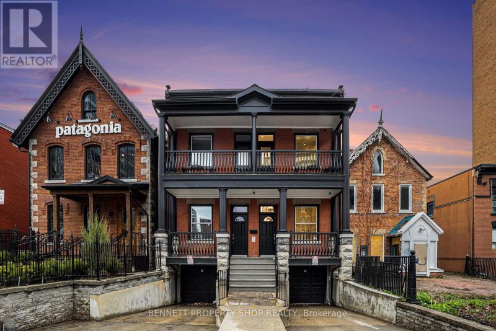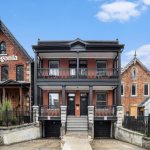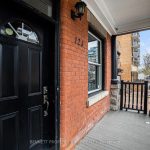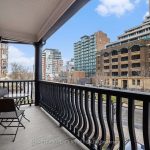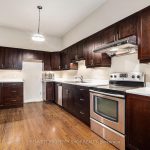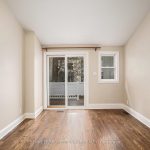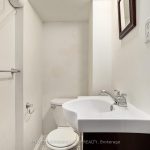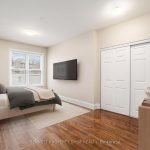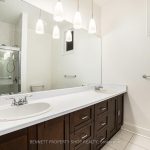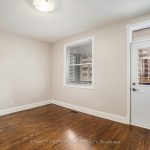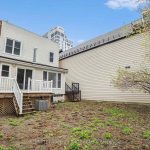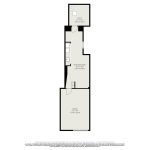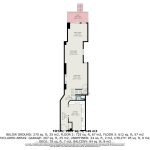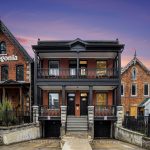123 York Street, Ottawa, Ontario, K1N5T4
Details
- Listing ID: X12117937
- Price: $958,000
- Address: 123 York Street, Ottawa, Ontario K1N5T4
- Neighbourhood: Sandy Hill
- Bedrooms: 2
- Full Bathrooms: 3
- Half Bathrooms: 1
- Stories: 2
- Heating: Natural Gas, Forced Air
Description
Nestled in the heart of Ottawa, this stunning semi-detached heritage home seamlessly blends historical charm with modern elegance. Boasting exquisite period details, hardwood floors, crown molding, and soaring ceilings, this 2-bedroom home offers ample space for professionals or a young family. The spacious layout includes multiple living areas, a large kitchen with custom cabinetry and appliances, and a flowing dining area ideal for entertaining. The generously sized bedrooms feature large windows, with one opening onto a lovely upper deck – perfect for enjoying sunsets. The primary suite includes a private en-suite for added comfort. Outside, a rare, expansive backyard invites al fresco dining, gardening, or relaxation. Enjoy the ease of a heated driveway and full-size garage, and stay comfortable year-round with a brand-new 2024 furnace. Ideally located just steps from Ottawa’s finest restaurants, boutiques, parks, museums, and transit – with quick access to Hull – this architectural gem offers both convenience and timeless appeal. Homes can be sold separately or as a pair. Don’t miss this rare opportunity to own a piece of Ottawa’s rich history.
Rooms
| Level | Room | Dimensions |
|---|---|---|
| Second level | Bathroom | 2.29 m x 2.14 m |
| Bathroom | 2.69 m x 2.3 m | |
| Bedroom 2 | 4.15 m x 2.78 m | |
| Primary Bedroom | 3.25 m x 7.55 m | |
| Main level | Dining room | 3.09 m x 3.76 m |
| Family room | 3.33 m x 3.02 m | |
| Foyer | 1.55 m x 5.12 m | |
| Kitchen | 2.9 m x 5.01 m | |
| Living room | 3.6 m x 4.5 m | |
| Lower level | Recreational, Games room | 3.32 m x 8.96 m |
| Utility room | 2.92 m x 3.02 m |
![]()

REALTOR®, REALTORS®, and the REALTOR® logo are certification marks that are owned by REALTOR® Canada Inc. and licensed exclusively to The Canadian Real Estate Association (CREA). These certification marks identify real estate professionals who are members of CREA and who must abide by CREA’s By-Laws, Rules, and the REALTOR® Code. The MLS® trademark and the MLS® logo are owned by CREA and identify the quality of services provided by real estate professionals who are members of CREA.
The information contained on this site is based in whole or in part on information that is provided by members of The Canadian Real Estate Association, who are responsible for its accuracy. CREA reproduces and distributes this information as a service for its members and assumes no responsibility for its accuracy.
This website is operated by a brokerage or salesperson who is a member of The Canadian Real Estate Association.
The listing content on this website is protected by copyright and other laws, and is intended solely for the private, non-commercial use by individuals. Any other reproduction, distribution or use of the content, in whole or in part, is specifically forbidden. The prohibited uses include commercial use, “screen scraping”, “database scraping”, and any other activity intended to collect, store, reorganize or manipulate data on the pages produced by or displayed on this website.

