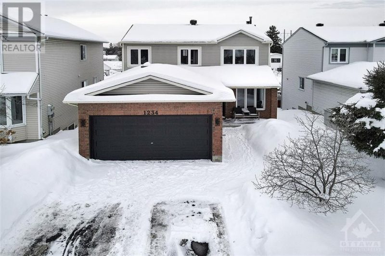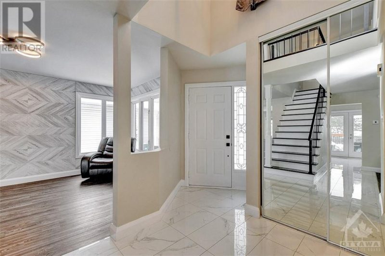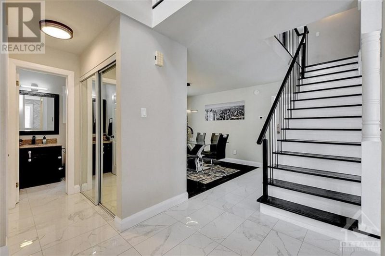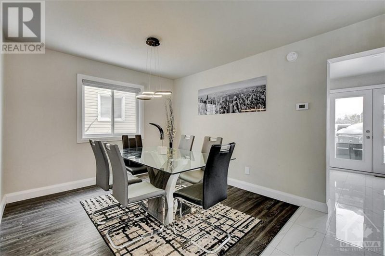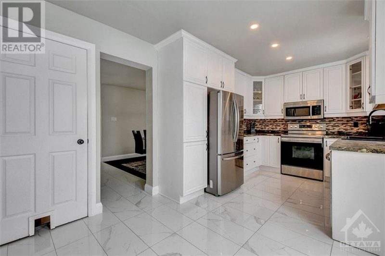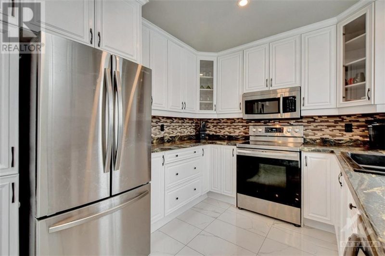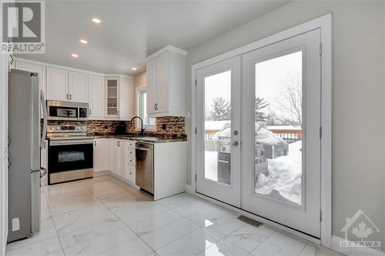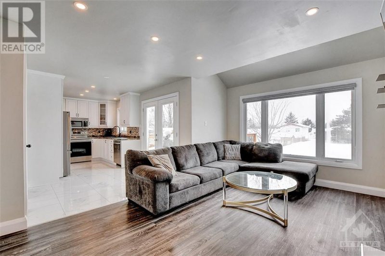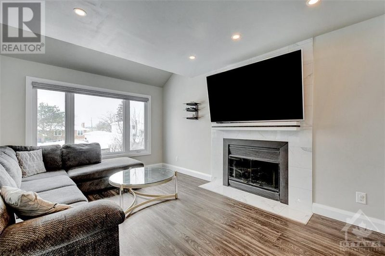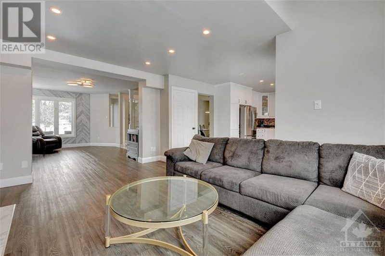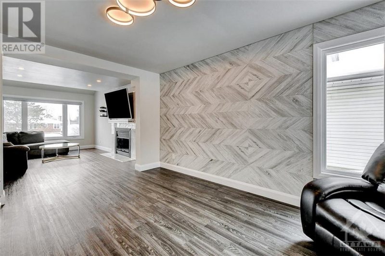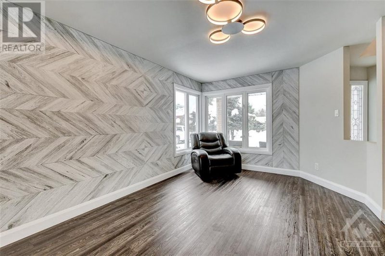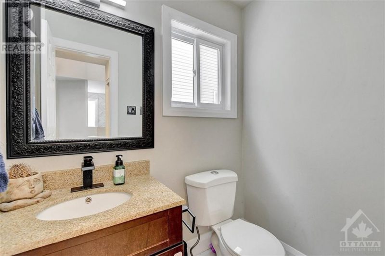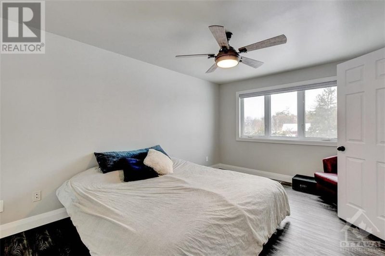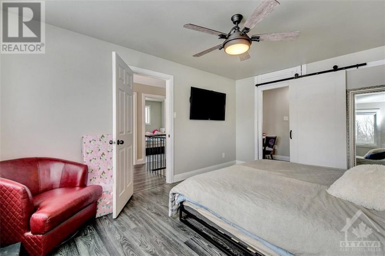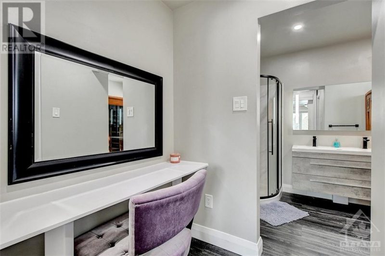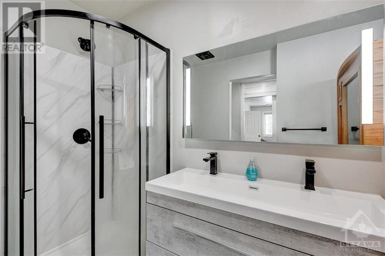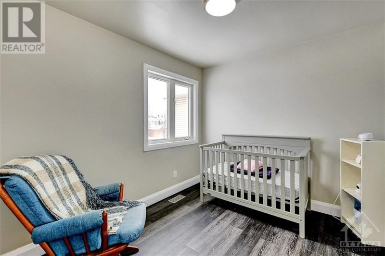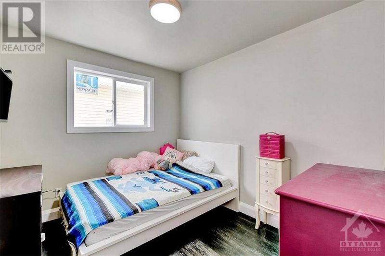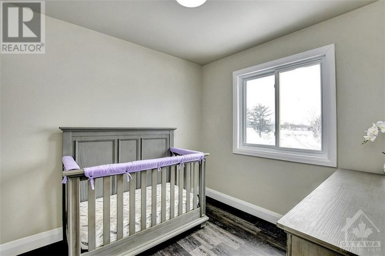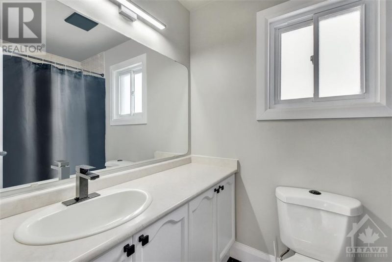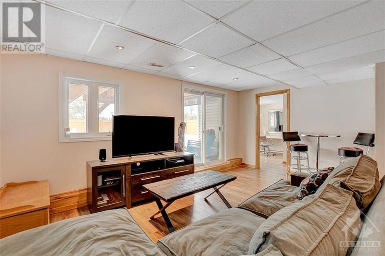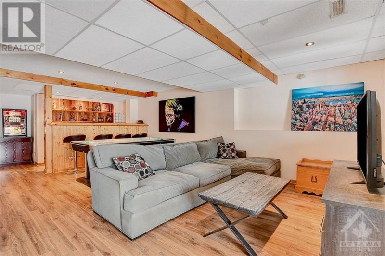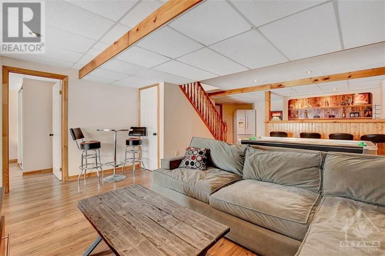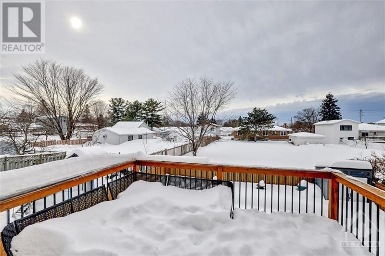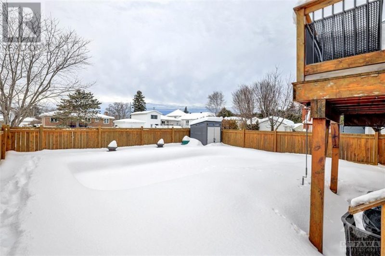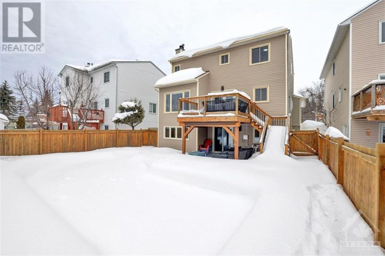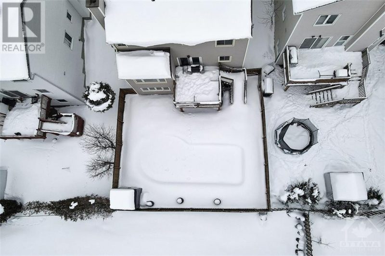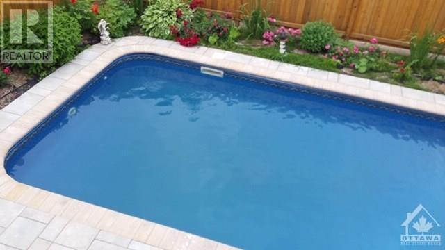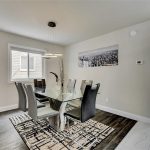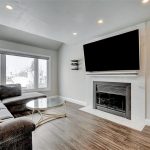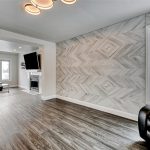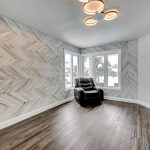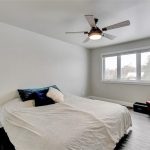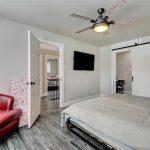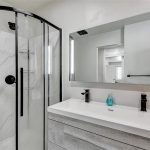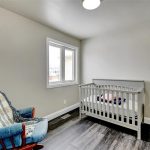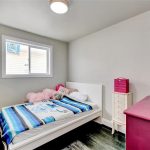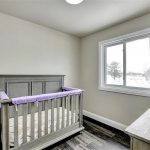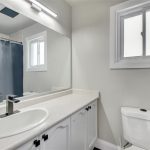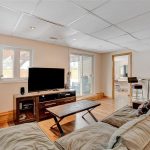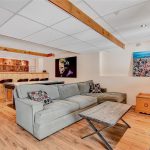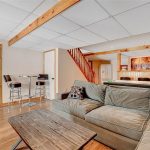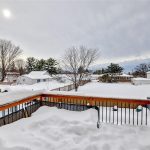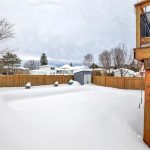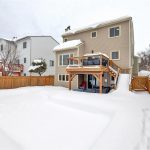1234 St Jean Street, Orleans, Ontario, K1C7C9
Details
- Listing ID: 1326476
- Price: $889,900
- Address: 1234 St Jean Street, Orleans, Ontario K1C7C9
- Neighbourhood: Convent Glen South
- Bedrooms: 5
- Full Bathrooms: 3
- Half Bathrooms: 1
- Year Built: 1989
- Stories: 2
- Property Type: Single Family
- Heating: Natural Gas
Description
Located on a quiet cul-de-sac, this beautifully updated 5 bedroom, 3 bathroom home with walk-out basement & backyard oasis is sure to impress! Grand entry way with beautiful tile floors, ceilings opened to the 2nd level & large closet. Inside entry from the garage with access to partial bathroom & laundry. Beautiful open concept living room/family room combo with updated flooring & wood fireplace, dedicated stylish dining room, gorgeous kitchen with white cabinets, SS appliances & garden doors to the deck – the idea layout for entertaining! Upstairs are 3 generous size bedrooms, a full bathroom & spacious primary bedroom with walk-in closet, sitting area to get ready & stunning 3 piece ensuite. The fully finished walk-out basement is perfect to host family & friends with large family room, bar, 5th bedroom & access to the fully fenced breathtaking backyard with salt in-ground pool with interlock. Move-in & enjoy your own paradise on time for the summer! 24 hrs irrevocable on all offers (id:22130)
Rooms
| Level | Room | Dimensions |
|---|---|---|
| Second level | 3pc Ensuite bath | 10'7" x 5'4" |
| Bedroom | 10'0" x 8'8" | |
| Bedroom | 10'1" x 8'5" | |
| Bedroom | 8'8" x 8'4" | |
| Full bathroom | 8'2" x 4'9" | |
| Primary Bedroom | 14'9" x 10'8" | |
| Main level | Dining room | 10'2" x 10'2" |
| Family room | 15'3" x 11'0" | |
| Kitchen | 17'4" x 9'2" | |
| Living room | 15'9" x 10'8" | |
| Partial bathroom | 5'9" x 4'2" | |
| Lower level | Bedroom | 10'2" x 7'9" |
| Family room | 25'8" x 12'9" | |
| Utility room | 21'2" x 8'2" |
![]()

REALTOR®, REALTORS®, and the REALTOR® logo are certification marks that are owned by REALTOR® Canada Inc. and licensed exclusively to The Canadian Real Estate Association (CREA). These certification marks identify real estate professionals who are members of CREA and who must abide by CREA’s By-Laws, Rules, and the REALTOR® Code. The MLS® trademark and the MLS® logo are owned by CREA and identify the quality of services provided by real estate professionals who are members of CREA.
The information contained on this site is based in whole or in part on information that is provided by members of The Canadian Real Estate Association, who are responsible for its accuracy. CREA reproduces and distributes this information as a service for its members and assumes no responsibility for its accuracy.
This website is operated by a brokerage or salesperson who is a member of The Canadian Real Estate Association.
The listing content on this website is protected by copyright and other laws, and is intended solely for the private, non-commercial use by individuals. Any other reproduction, distribution or use of the content, in whole or in part, is specifically forbidden. The prohibited uses include commercial use, “screen scraping”, “database scraping”, and any other activity intended to collect, store, reorganize or manipulate data on the pages produced by or displayed on this website.

