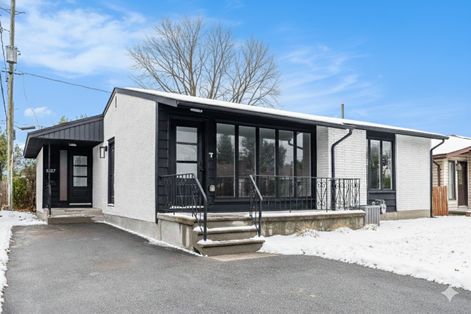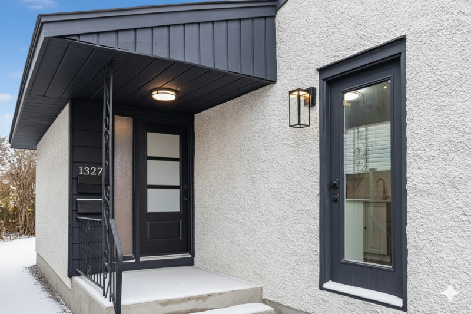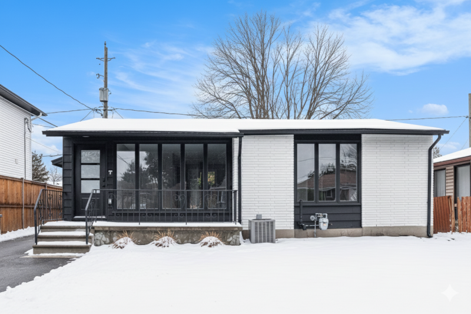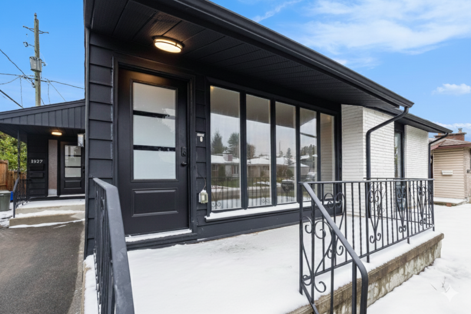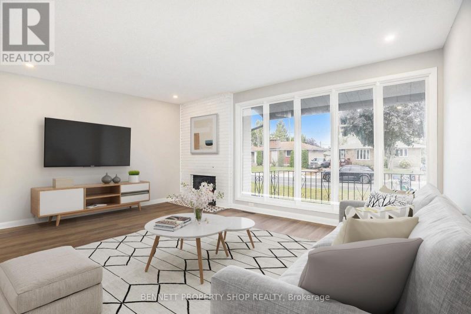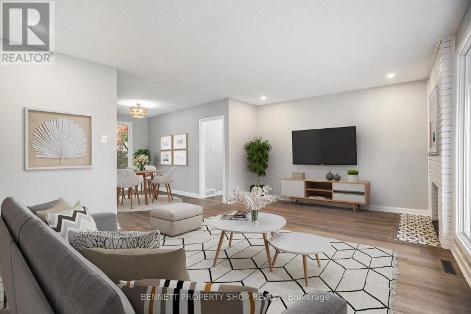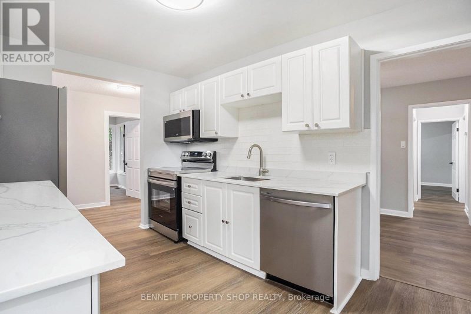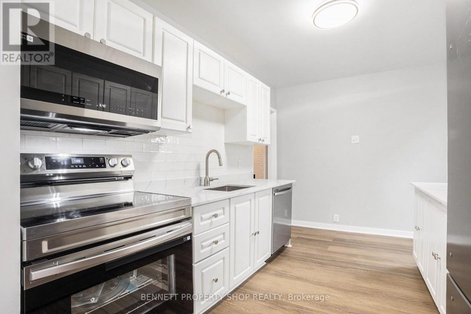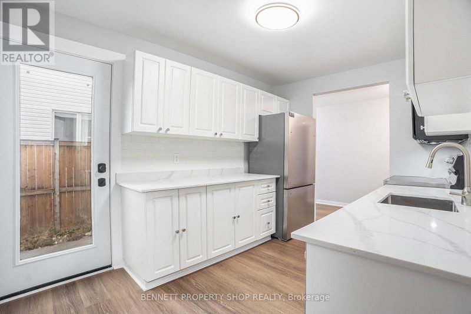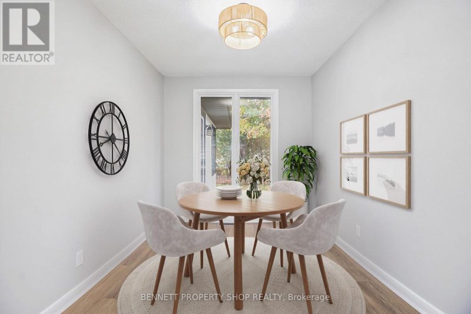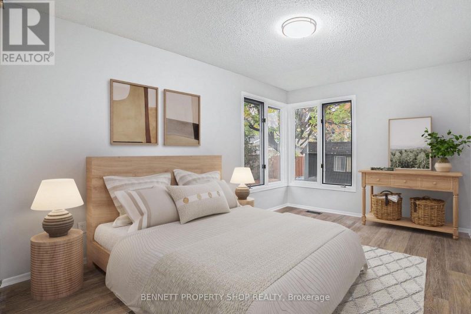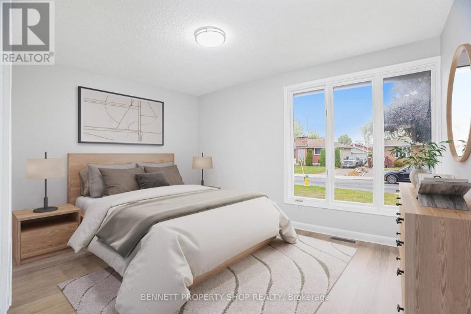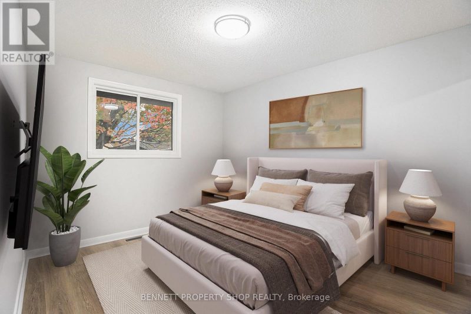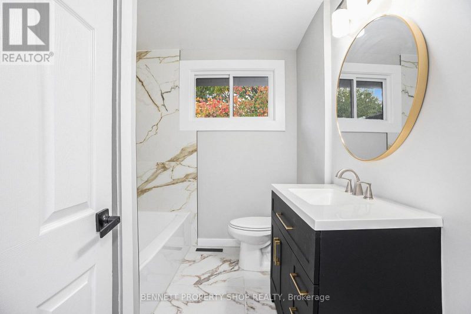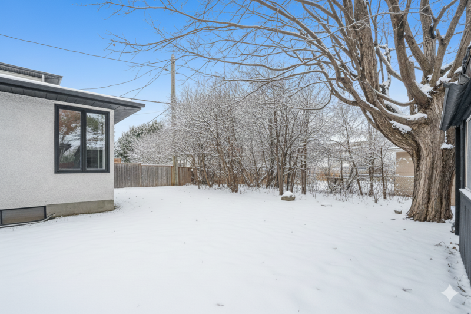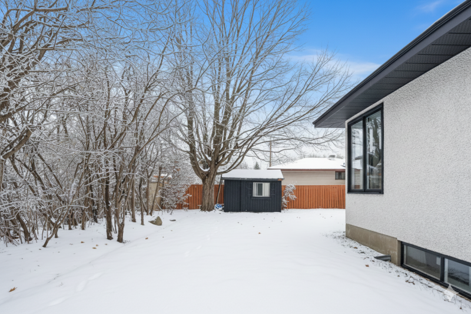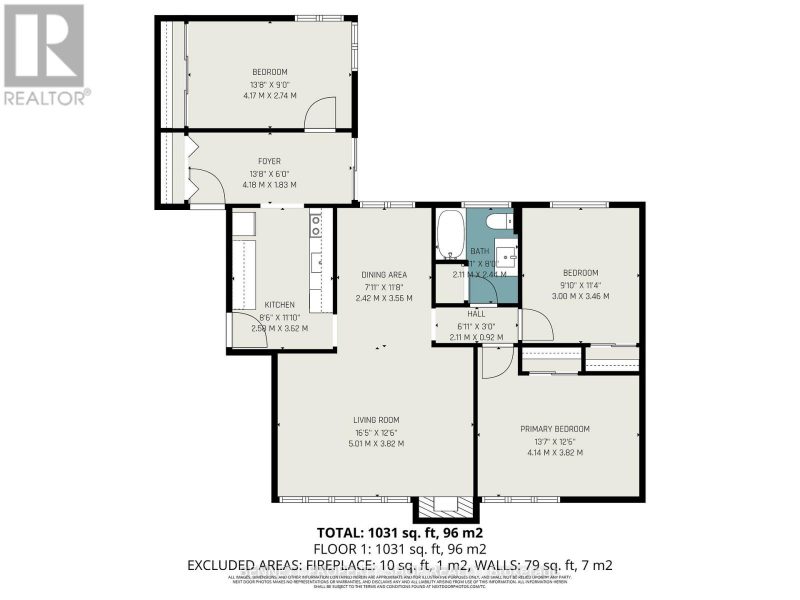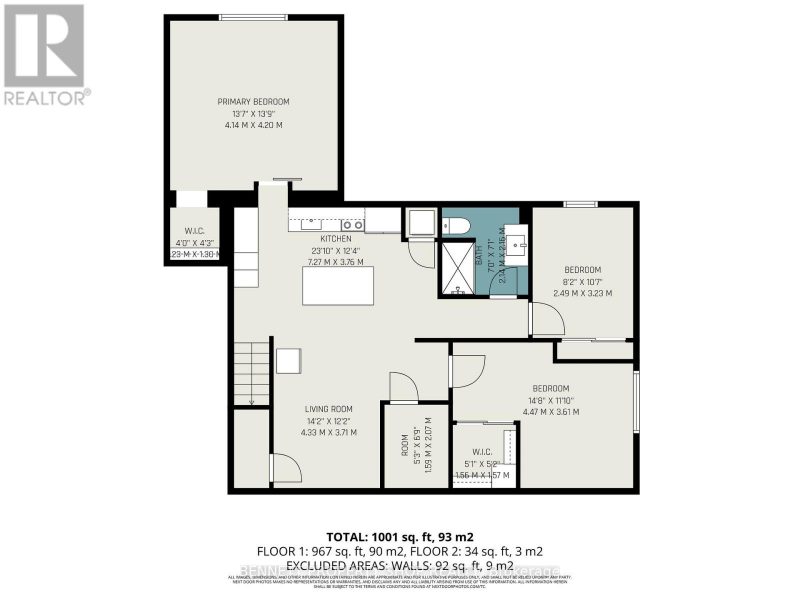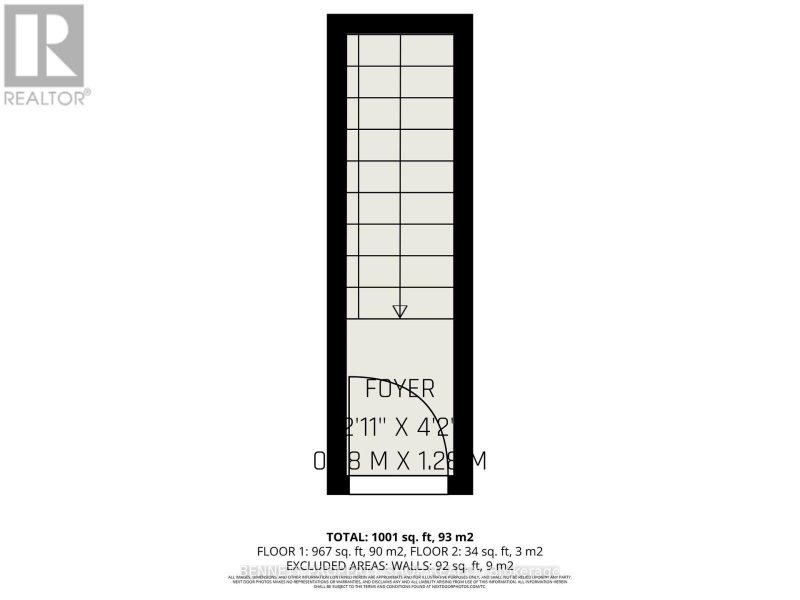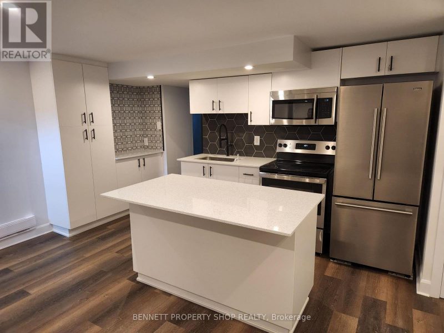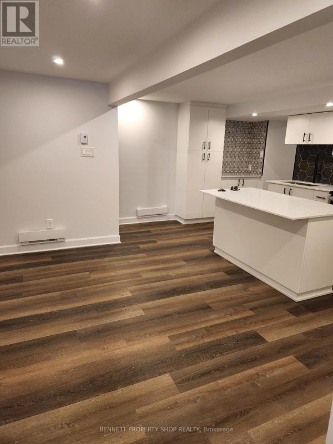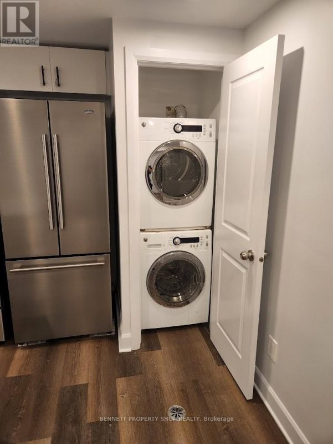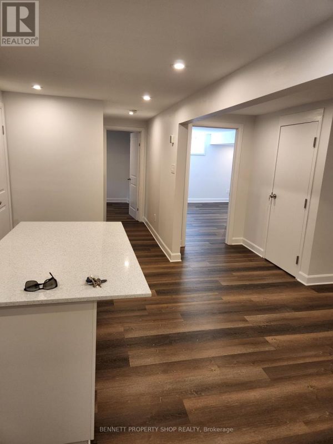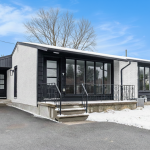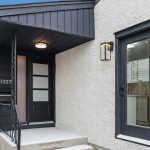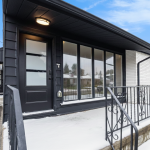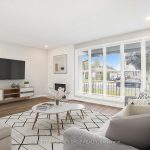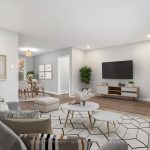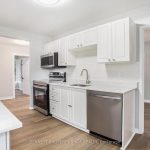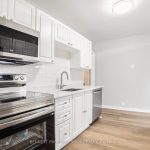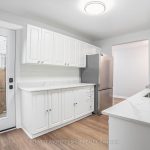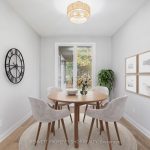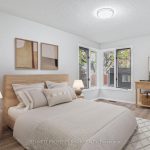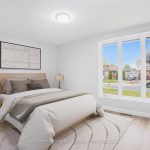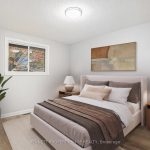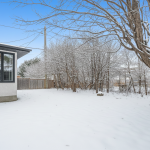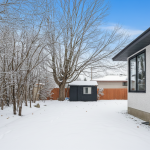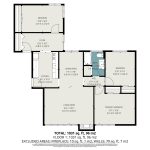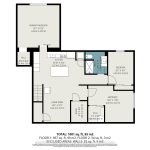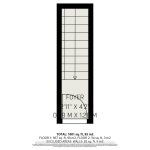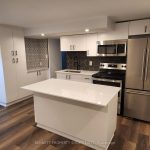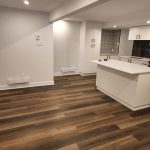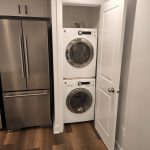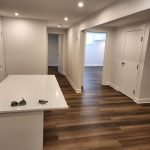1327 Avenue S, Ottawa, Ontario, K1G0C4
Details
- Listing ID: X12678130
- Price: $799,999
- Address: 1327 Avenue S Avenue, Ottawa, Ontario K1G0C4
- Neighbourhood: Eastway Gardens/Industrial Park
- Bedrooms: 6
- Full Bathrooms: 2
- Stories: 1
- Heating: Natural Gas, Forced Air
Description
This fully renovated bungalow with secondary dwelling, located in one of the city’s most convenient areas, is a turnkey gem for investors or homeowners seeking dual-income potential. The Upper unit was totally renovated from top to bottom in September 2025, including brand-new floors, Bathroom, Lighting, Stainless Steel Appliances, Quartz Countertops The lower unit, completed in 2022, also features three bedrooms, 2 Walk-in Closets, full bathroom with tiled stand-up Shower, and a separate entrance for privacy. Both units showcase durable luxury vinyl plank flooring, modern kitchens with quartz countertops, stainless steel appliances, and stylish tiled backsplashes. Strategically situated, the property is steps from the LRT and St. Laurent Mall via an underground tunnel, with easy access to the Queensway in both directions. With close proximity to Train Yards amenities, Parliament, CSIS, and Ottawa University, its one-of-a-kind location makes the property ideal for commuters. The backyard has been recently landscaped with fresh topsoil, sod, and mulch, enhancing curb appeal. With two separate hydro meters, the home easily generates $5000+/month plus hydro, offering significant returns for investors or the opportunity to pay off a mortgage in half the time. The upstairs unit is vacant, and downstairs tenants are set to move out by Novembers end, allowing you complete vacant possession. A comprehensive upgrade list is available for serious buyers, showcasing the meticulous care put into this income-generating property. 3 bedrooms above grade and 3 bedrooms below grade. Some photos are digitally enhanced. (id:22130)
Rooms
| Level | Room | Dimensions |
|---|---|---|
| Main level | Bathroom | 2.11 m x 2.44 m |
| Bedroom 2 | 3 m x 3.46 m | |
| Bedroom 3 | 4.17 m x 2.74 m | |
| Dining room | 2.42 m x 3.56 m | |
| Foyer | 0.89 m x 1.28 m | |
| Foyer | 4.18 m x 1.83 m | |
| Kitchen | 2.58 m x 3.62 m | |
| Living room | 5.01 m x 3.82 m | |
| Primary Bedroom | 4.14 m x 3.82 m | |
| Lower level | Bathroom | 2.14 m x 2.16 m |
| Bedroom 2 | 2.49 m x 3.23 m | |
| Bedroom 3 | 4.47 m x 3.61 m | |
| Kitchen | 7.27 m x 3.76 m | |
| Living room | 4.33 m x 3.71 m | |
| Other | 1.59 m x 2.07 m | |
| Primary Bedroom | 4.14 m x 4.2 m |
Map
Explore the property with a virtual tour.
Launch Virtual Tour
![]()

REALTOR®, REALTORS®, and the REALTOR® logo are certification marks that are owned by REALTOR® Canada Inc. and licensed exclusively to The Canadian Real Estate Association (CREA). These certification marks identify real estate professionals who are members of CREA and who must abide by CREA’s By-Laws, Rules, and the REALTOR® Code. The MLS® trademark and the MLS® logo are owned by CREA and identify the quality of services provided by real estate professionals who are members of CREA.
The information contained on this site is based in whole or in part on information that is provided by members of The Canadian Real Estate Association, who are responsible for its accuracy. CREA reproduces and distributes this information as a service for its members and assumes no responsibility for its accuracy.
This website is operated by a brokerage or salesperson who is a member of The Canadian Real Estate Association.
The listing content on this website is protected by copyright and other laws, and is intended solely for the private, non-commercial use by individuals. Any other reproduction, distribution or use of the content, in whole or in part, is specifically forbidden. The prohibited uses include commercial use, “screen scraping”, “database scraping”, and any other activity intended to collect, store, reorganize or manipulate data on the pages produced by or displayed on this website.

