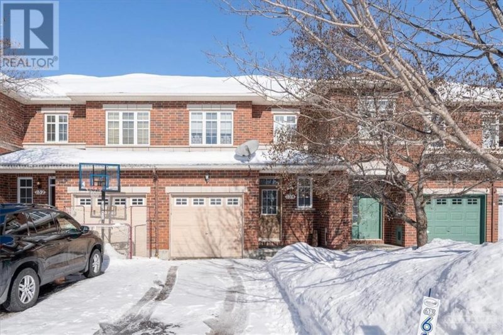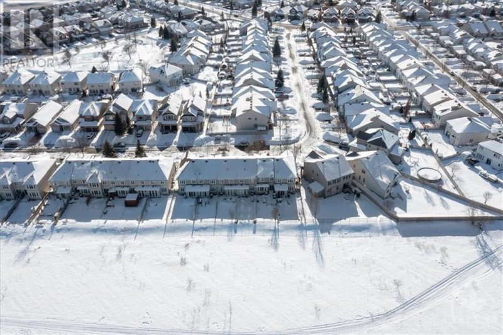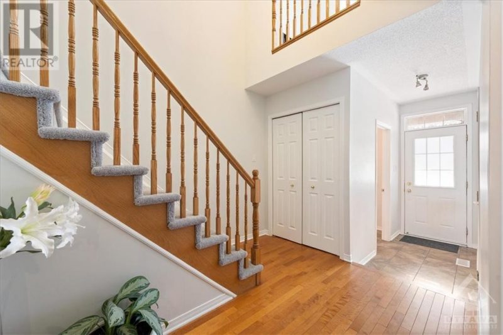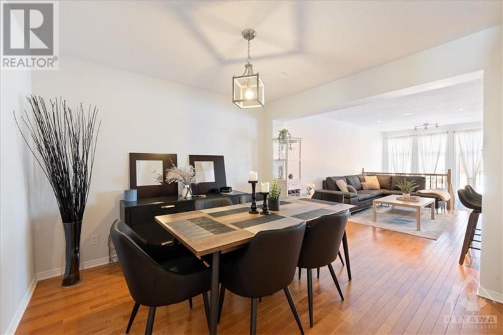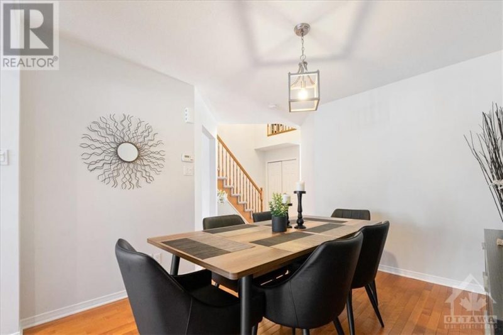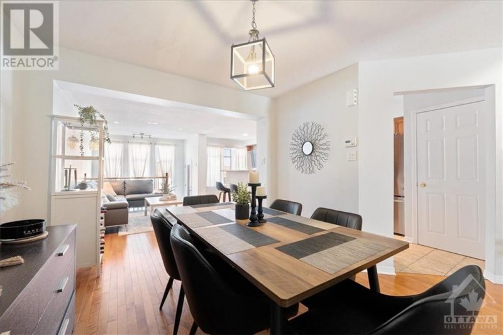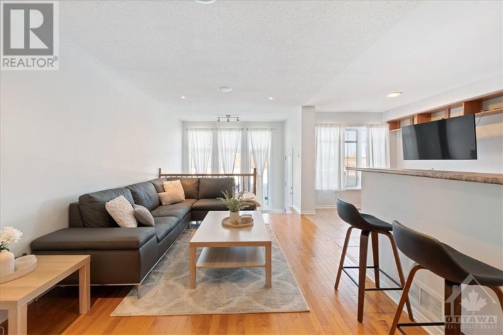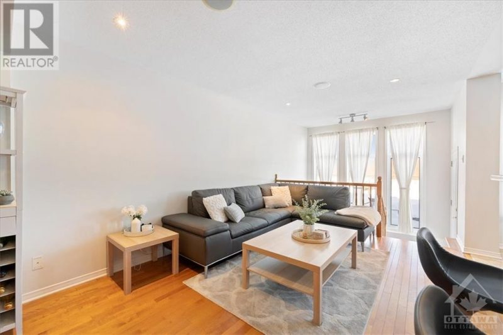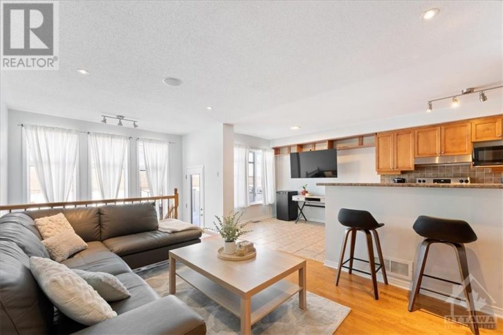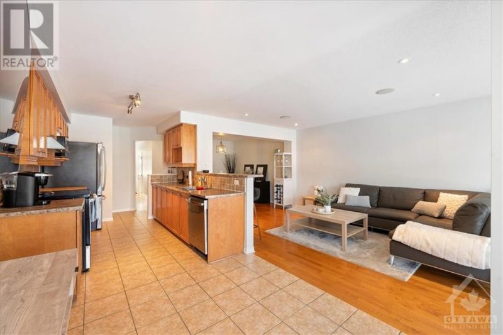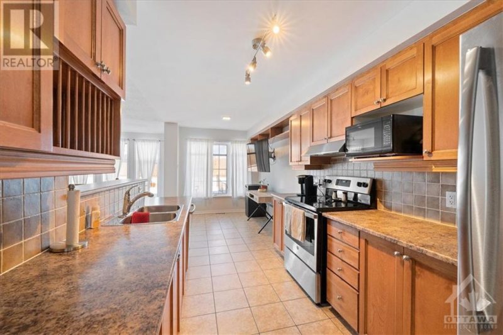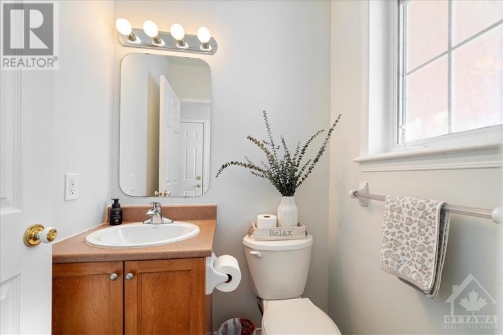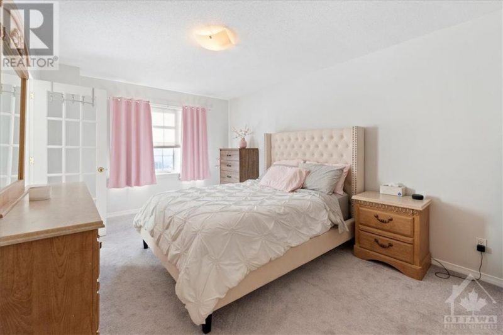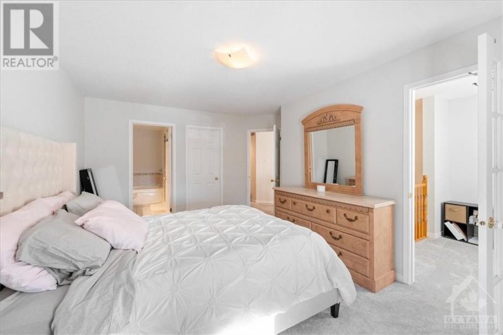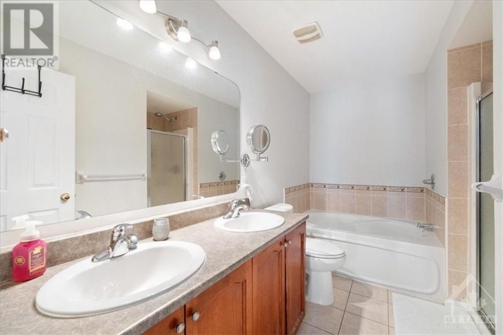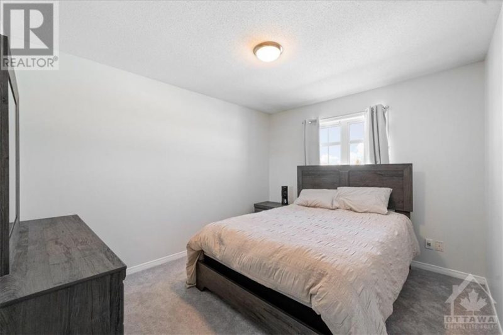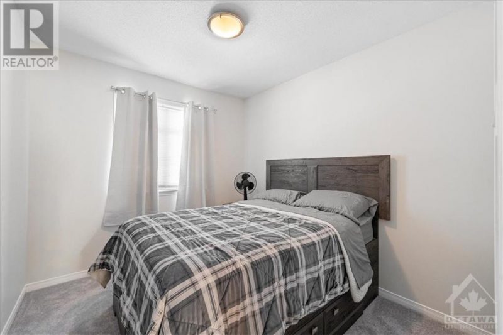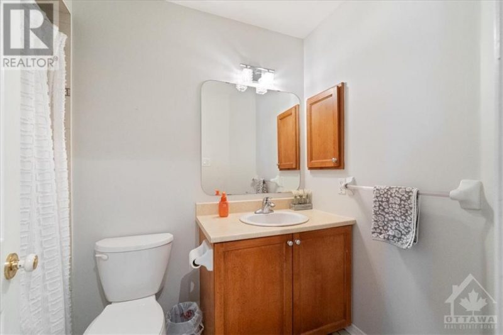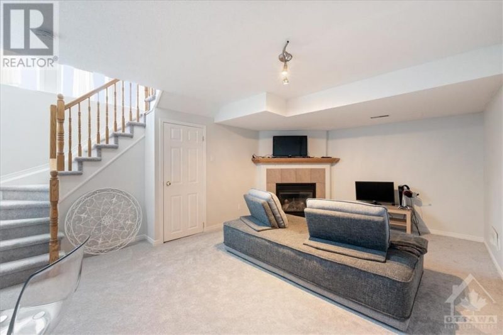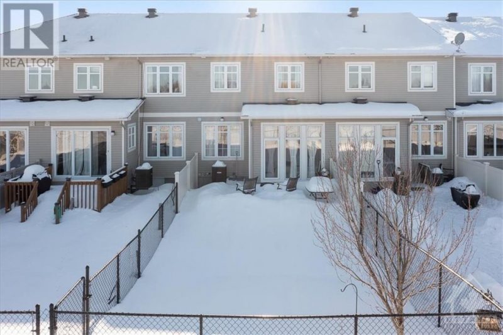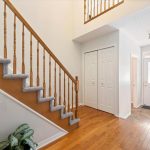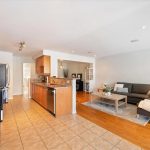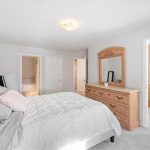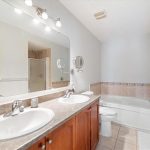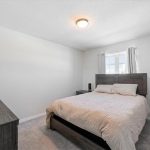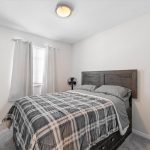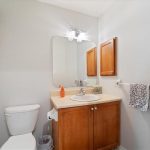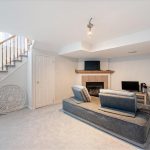134 Trail Side Circle, Orleans, Ontario, K4A5B3
Details
- Listing ID: 1330799
- Price: $599,900
- Address: 134 Trail Side Circle, Orleans, Ontario K4A5B3
- Neighbourhood: East Village
- Bedrooms: 3
- Full Bathrooms: 3
- Half Bathrooms: 1
- Year Built: 2006
- Stories: 2
- Property Type: Single Family
- Heating: Natural Gas
Description
Welcome home to 134 Trail Side Circle in the wonderful neighbourhood of East Village in Orleans – close to schools, playgrounds, shopping, and Millenium Sports Park! This quality-built Richcraft Rosedale model home is situated on a well-desired lot backing onto woods and walking trails – NO REAR NEIGHBOURS! This updated open-concept main floor features gleaming hardwood flooring, large windows to flood the space in natural light, built-in speaker system, pot lighting, and an eat-in kitchen with stainless steel appliances, upgraded cabinetry, and a natural stone backsplash. Upstairs features 3 bedrooms including the primary suite complete with a walk-in closet, exclusive loft area, and ensuite bathroom with a soaker tub and stand-alone shower, and his & hers sinks. Enjoy the additional living space in the fully finished lower-level family room with a cozy gas fireplace to warm up on cool winter nights. Enjoy entertaining in the fully fenced backyard with a cedar deck. (id:22130)
Rooms
| Level | Room | Dimensions |
|---|---|---|
| Second level | 5pc Ensuite bath | Measurements not available |
| Bedroom | 11'1" x 10'0" | |
| Bedroom | 9'8" x 8'9" | |
| Full bathroom | Measurements not available | |
| Loft | Measurements not available | |
| Other | Measurements not available | |
| Primary Bedroom | 16'5" x 10'1" | |
| Main level | Dining room | 10'4" x 10'1" |
| Eating area | 9'9" x 8'6" | |
| Foyer | Measurements not available | |
| Kitchen | 11'4" x 8'6" | |
| Living room | 13'5" x 10'6" | |
| Partial bathroom | Measurements not available | |
| Lower level | Family room | 18'0" x 11'0" |
| Laundry room | Measurements not available |
![]()

REALTOR®, REALTORS®, and the REALTOR® logo are certification marks that are owned by REALTOR® Canada Inc. and licensed exclusively to The Canadian Real Estate Association (CREA). These certification marks identify real estate professionals who are members of CREA and who must abide by CREA’s By-Laws, Rules, and the REALTOR® Code. The MLS® trademark and the MLS® logo are owned by CREA and identify the quality of services provided by real estate professionals who are members of CREA.
The information contained on this site is based in whole or in part on information that is provided by members of The Canadian Real Estate Association, who are responsible for its accuracy. CREA reproduces and distributes this information as a service for its members and assumes no responsibility for its accuracy.
This website is operated by a brokerage or salesperson who is a member of The Canadian Real Estate Association.
The listing content on this website is protected by copyright and other laws, and is intended solely for the private, non-commercial use by individuals. Any other reproduction, distribution or use of the content, in whole or in part, is specifically forbidden. The prohibited uses include commercial use, “screen scraping”, “database scraping”, and any other activity intended to collect, store, reorganize or manipulate data on the pages produced by or displayed on this website.

