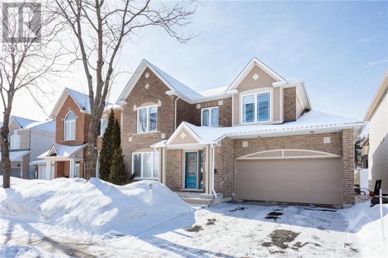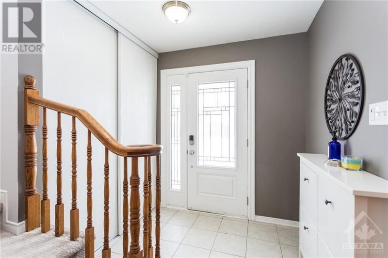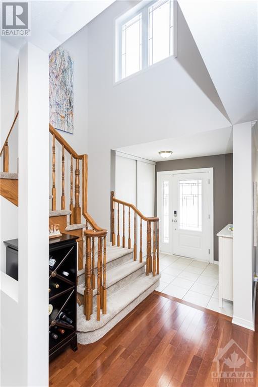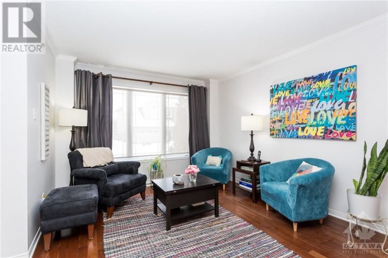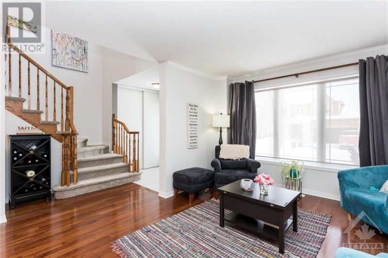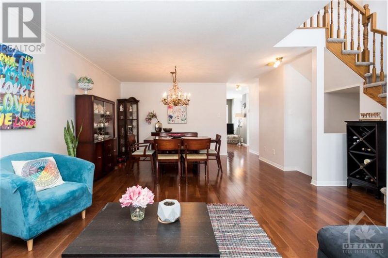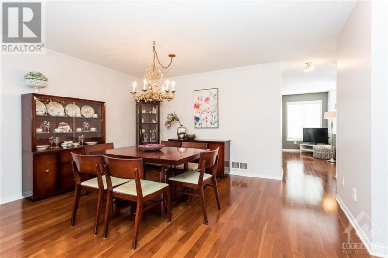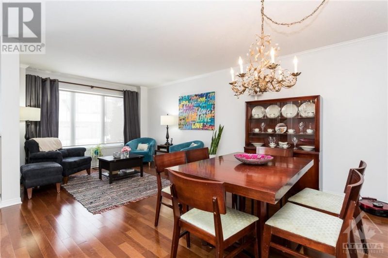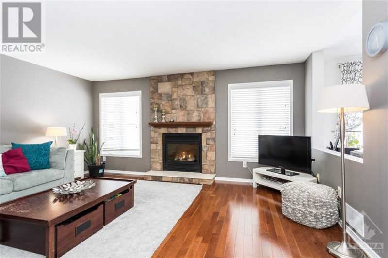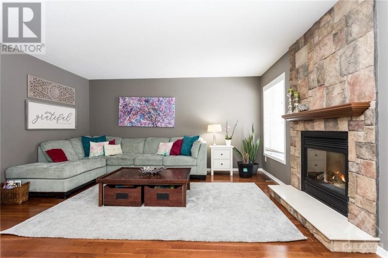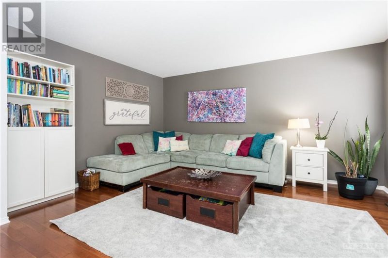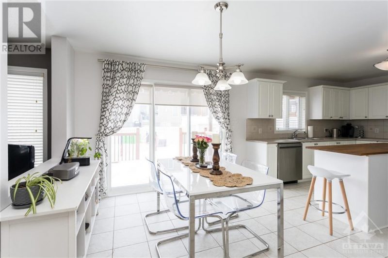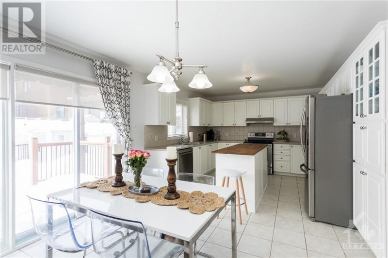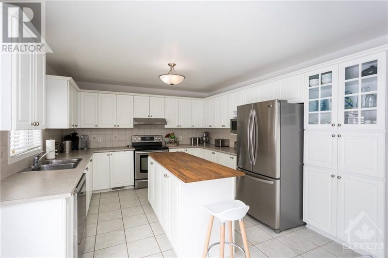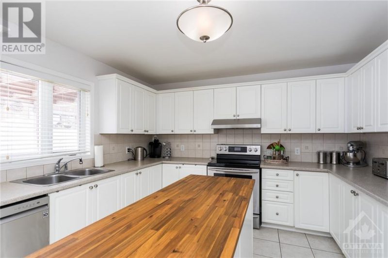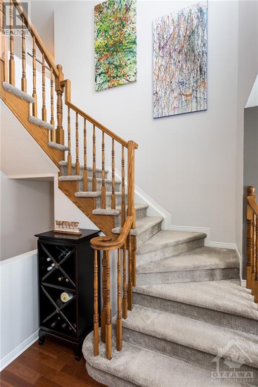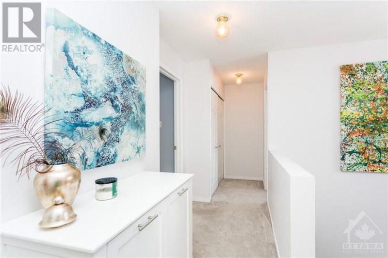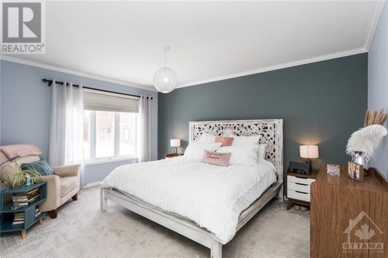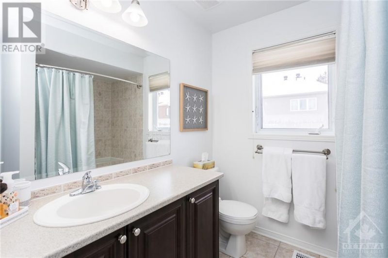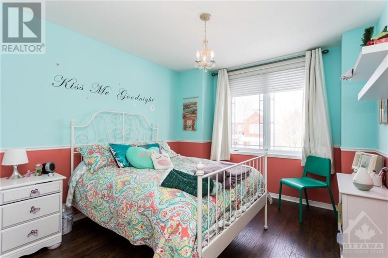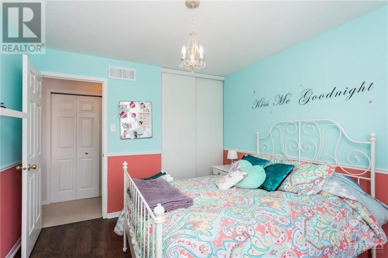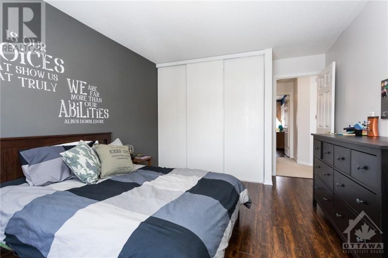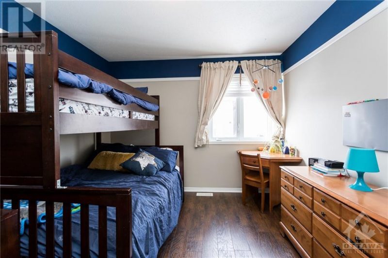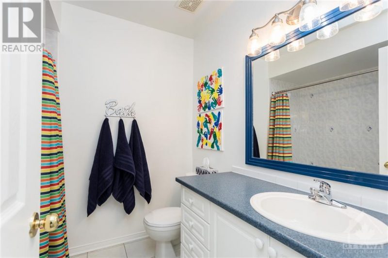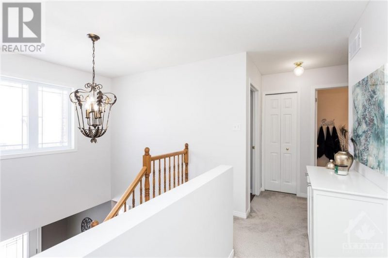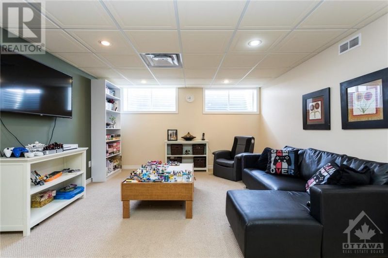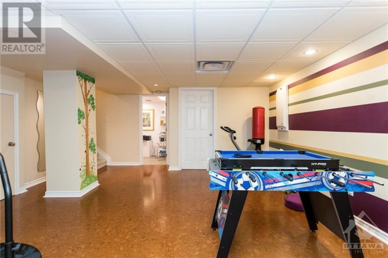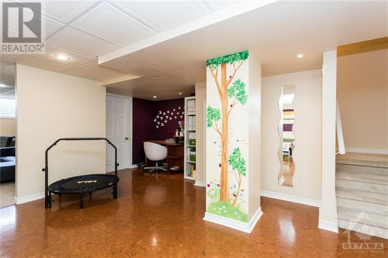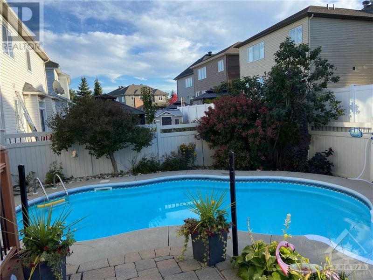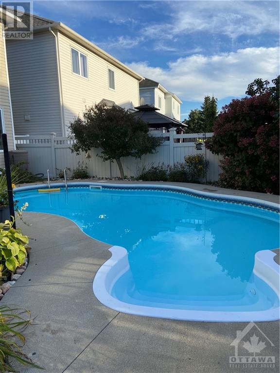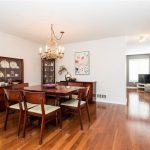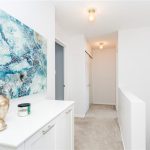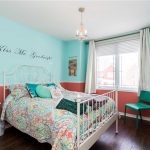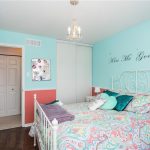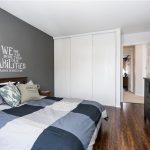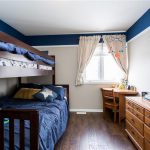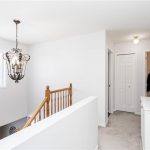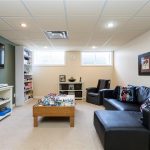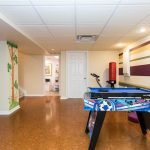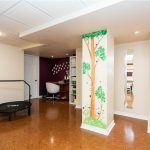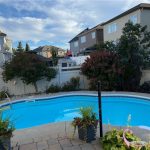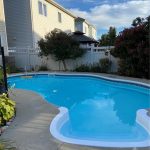134 Willow Creek Circle, Ottawa, Ontario, K2G7A7
Details
- Listing ID: 1330178
- Price: $975,000
- Address: 134 Willow Creek Circle, Ottawa, Ontario K2G7A7
- Neighbourhood: Hearts Desire
- Bedrooms: 4
- Full Bathrooms: 3
- Half Bathrooms: 1
- Year Built: 2004
- Stories: 2
- Property Type: Single Family
- Heating: Natural Gas
Description
Are you looking for a perfect family home in a sought-after area? Welcome to Willow Creek Circle! Take advantage of all that nature has to offer right outside your door with the nearby Heart’s Desire walking trail, Jock River, Chapman Mills Conservation Area, and Berry Glenn Park – ideal for your active family lifestyle and creating memories all year round with skating, sledding, soccer, and more! This beautiful home is situated in a great community making it a wonderful spot to make many family memories. The interior welcomes you home with bright spacious primary rooms on the main level, including formal dining space, a convenient eat-in kitchen overlooking the stunning backyard oasis with an in-ground pool that is perfect for all of your summer memories. The second level offers lots of room with 4 bedrooms and a beautiful primary suite complete with a soaker tub in the 4pc ensuite. The finished basement provides even more options for family room, hobbies and work-from-home space. (id:22130)
Rooms
| Level | Room | Dimensions |
|---|---|---|
| Second level | 4pc Bathroom | 6'7" x 7'4" |
| 4pc Ensuite bath | 8'3" x 7'11" | |
| Bedroom | 10'0" x 11'4" | |
| Bedroom | 10'11" x 15'6" | |
| Bedroom | 10'2" x 14'6" | |
| Primary Bedroom | 15'4" x 17'0" | |
| Other | Other | 17'7" x 12'8" |
| Main level | 2pc Bathroom | 5'10" x 4'7" |
| Dining room | 15'0" x 12'6" | |
| Eating area | 9'3" x 11'10" | |
| Family room | 16'10" x 14'11" | |
| Kitchen | 12'4" x 11'10" | |
| Living room | 16'10" x 12'8" | |
| Lower level | Den | 12'5" x 15'1" |
| Office | 11'3" x 5'1" | |
| Recreation room | 19'7" x 17'11" | |
| Storage | 7'11" x 6'11" | |
| Utility room | 11'10" x 11'4" | |
| Workshop | 12'3" x 13'2" |
![]()

REALTOR®, REALTORS®, and the REALTOR® logo are certification marks that are owned by REALTOR® Canada Inc. and licensed exclusively to The Canadian Real Estate Association (CREA). These certification marks identify real estate professionals who are members of CREA and who must abide by CREA’s By-Laws, Rules, and the REALTOR® Code. The MLS® trademark and the MLS® logo are owned by CREA and identify the quality of services provided by real estate professionals who are members of CREA.
The information contained on this site is based in whole or in part on information that is provided by members of The Canadian Real Estate Association, who are responsible for its accuracy. CREA reproduces and distributes this information as a service for its members and assumes no responsibility for its accuracy.
This website is operated by a brokerage or salesperson who is a member of The Canadian Real Estate Association.
The listing content on this website is protected by copyright and other laws, and is intended solely for the private, non-commercial use by individuals. Any other reproduction, distribution or use of the content, in whole or in part, is specifically forbidden. The prohibited uses include commercial use, “screen scraping”, “database scraping”, and any other activity intended to collect, store, reorganize or manipulate data on the pages produced by or displayed on this website.

