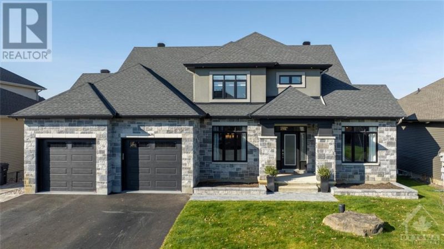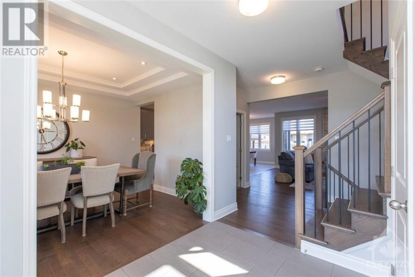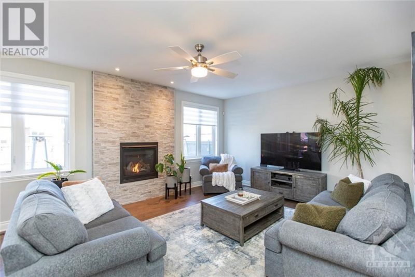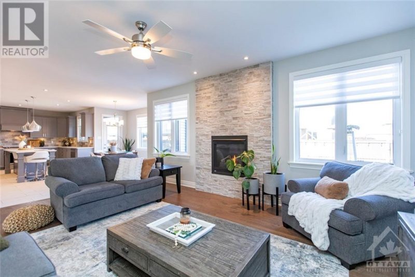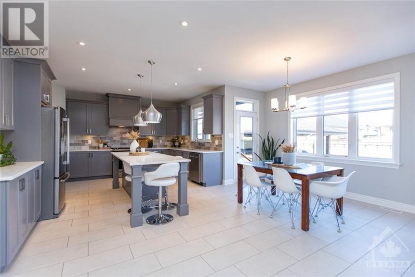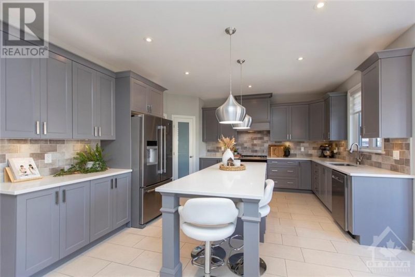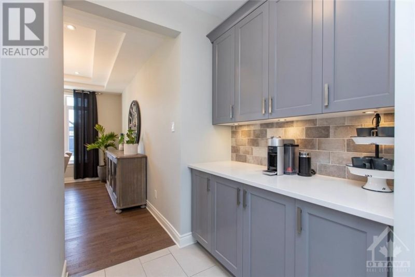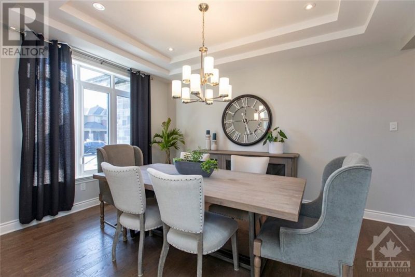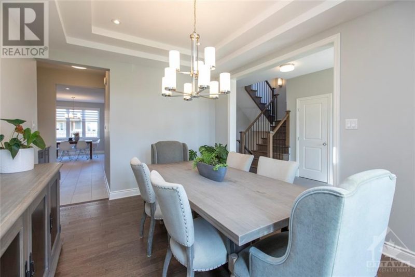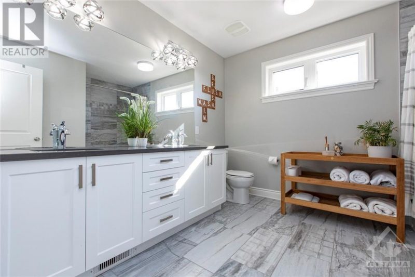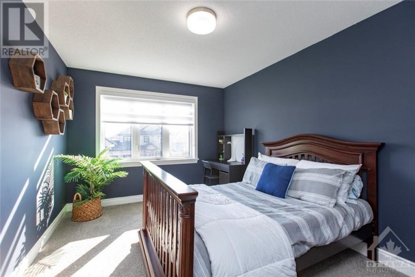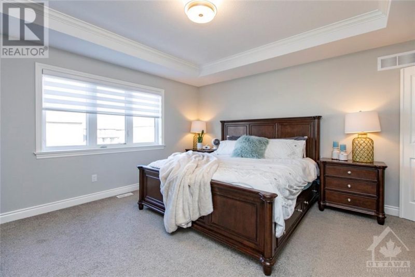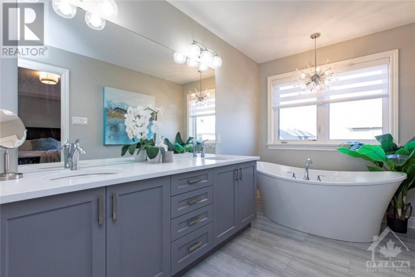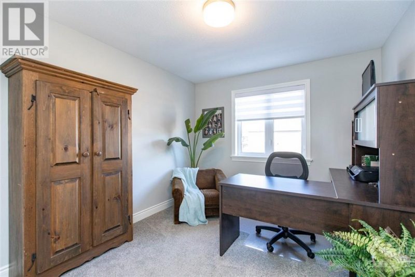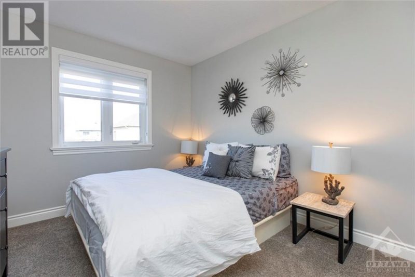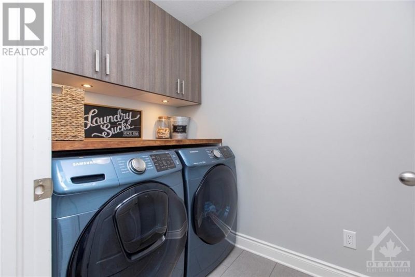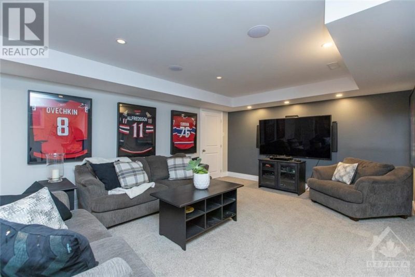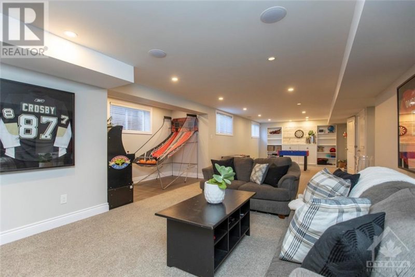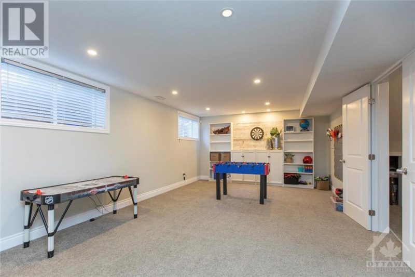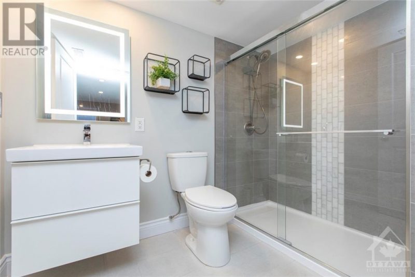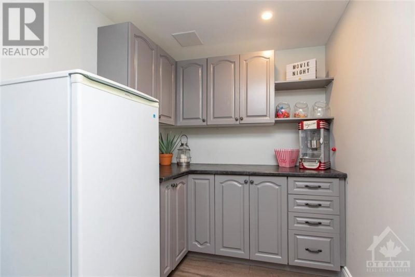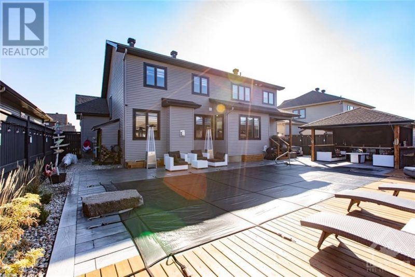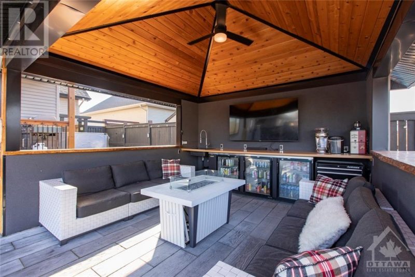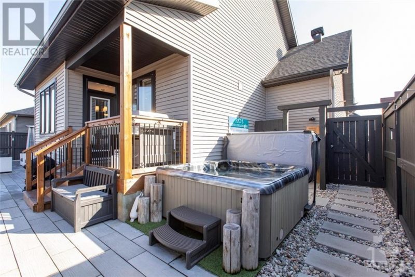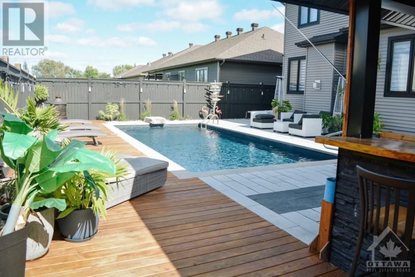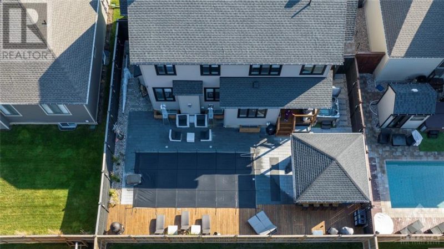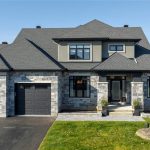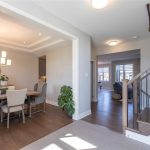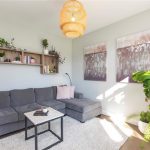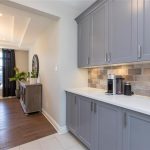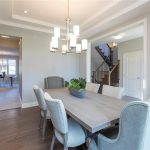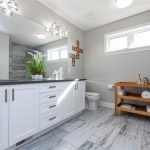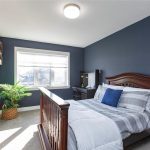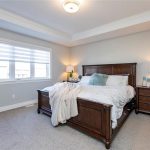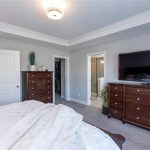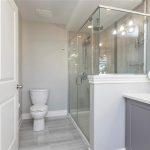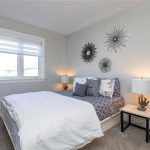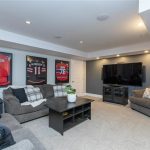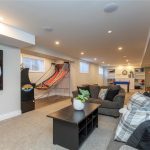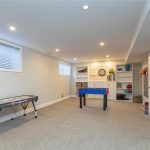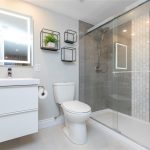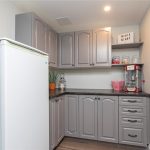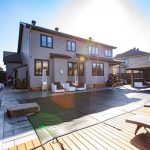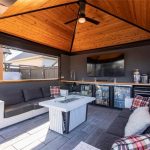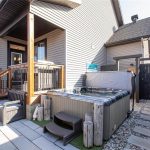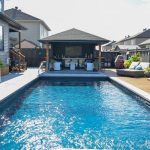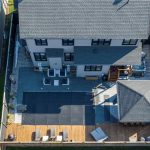136 Talos Circle, Richmond, Ontario, K0A2Z0
Details
- Listing ID: 1330849
- Price: $1,249,000
- Address: 136 Talos Circle, Richmond, Ontario K0A2Z0
- Neighbourhood: Richmond Village
- Bedrooms: 4
- Full Bathrooms: 4
- Half Bathrooms: 1
- Year Built: 2017
- Stories: 2
- Property Type: Single Family
- Heating: Natural Gas
Description
Expertly designed, showstopping details in an incredible community – you’ve found the one if you’re looking to relax, grow & IMPRESS. Be greeted by a cozy office offering warm sunlight. Next is the spacious lv rm, complete w/ gas fireplace. We flow into the deluxe kitchen, feat quartz countertops, lg walk-in pantry & walkout to covered porch w/ gas hookup for easy bbq year round! Sleek butler’s pantry makes passage to dining rm w/ lovely coffered ceilings. Upstairs we find 3 lg bdrms + 5pc wshrm. Primary bdrm hosts lg walk-in closet & 5-pc ensuite w/ separate tub & shower, creating a spa-like experience! Main fl laundry creates ease. Lower lvl showcases brilliant potlights, lg windows, & a huge amount of space to relax & play! Full bathrm, gym & pantry make movie nights fun. Immerse in the fully-loaded backyard paradise where you can chill & entertain in your heated saltwater pool, deluxe cabana & hottub. This home truly is what dreams are made of, & must be experienced to be believed! (id:22130)
Rooms
| Level | Room | Dimensions |
|---|---|---|
| Second level | 2pc Bathroom | 5'6" x 5'0" |
| 5pc Ensuite bath | 16'3" x 6'7" | |
| Bedroom | 10'0" x 12'0" | |
| Bedroom | 10'0" x 12'0" | |
| Bedroom | 10'0" x 13'11" | |
| Laundry room | 6'9" x 4'11" | |
| Other | 10'4" x 5'4" | |
| Primary Bedroom | 14'1" x 14'4" | |
| Main level | Den | 11'0" x 12'0" |
| Dining room | 12'7" x 10'7" | |
| Foyer | 9'4" x 9'0" | |
| Great room | 19'6" x 14'0" | |
| Kitchen | 15'11" x 14'0" | |
| Basement | 3pc Bathroom | 8'5" x 5'7" |
| Family room | 40'11" x 13'4" | |
| Gym | 21'9" x 8'2" | |
| Other | 8'5" x 6'7" |
![]()

REALTOR®, REALTORS®, and the REALTOR® logo are certification marks that are owned by REALTOR® Canada Inc. and licensed exclusively to The Canadian Real Estate Association (CREA). These certification marks identify real estate professionals who are members of CREA and who must abide by CREA’s By-Laws, Rules, and the REALTOR® Code. The MLS® trademark and the MLS® logo are owned by CREA and identify the quality of services provided by real estate professionals who are members of CREA.
The information contained on this site is based in whole or in part on information that is provided by members of The Canadian Real Estate Association, who are responsible for its accuracy. CREA reproduces and distributes this information as a service for its members and assumes no responsibility for its accuracy.
This website is operated by a brokerage or salesperson who is a member of The Canadian Real Estate Association.
The listing content on this website is protected by copyright and other laws, and is intended solely for the private, non-commercial use by individuals. Any other reproduction, distribution or use of the content, in whole or in part, is specifically forbidden. The prohibited uses include commercial use, “screen scraping”, “database scraping”, and any other activity intended to collect, store, reorganize or manipulate data on the pages produced by or displayed on this website.

