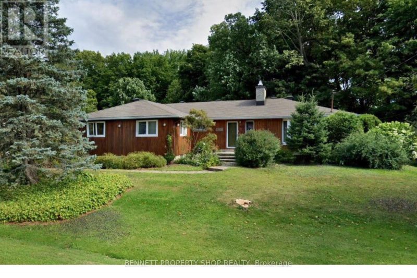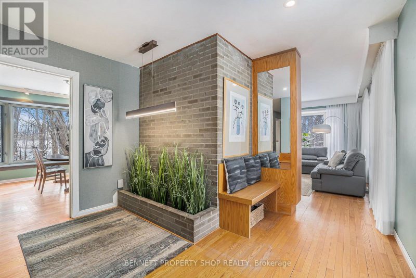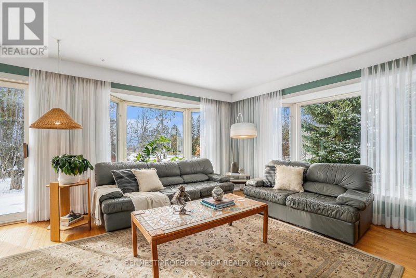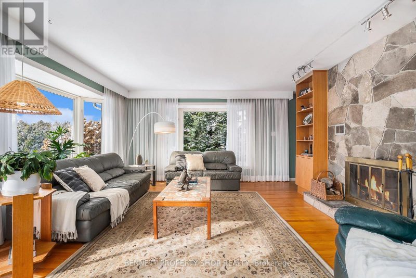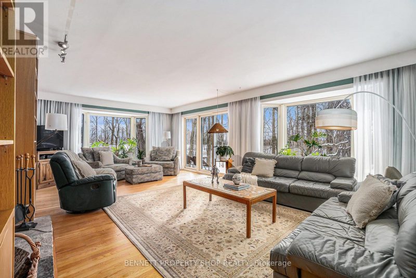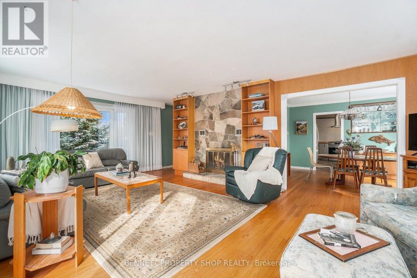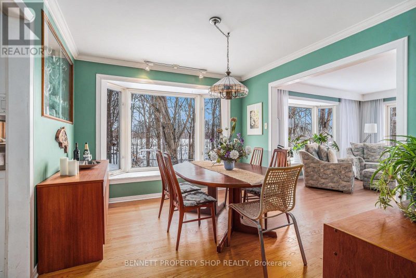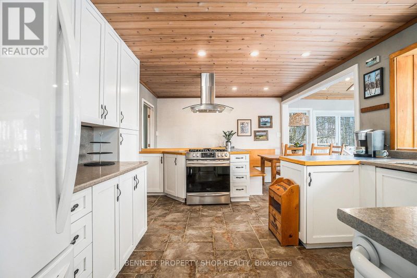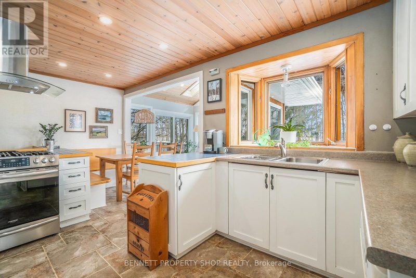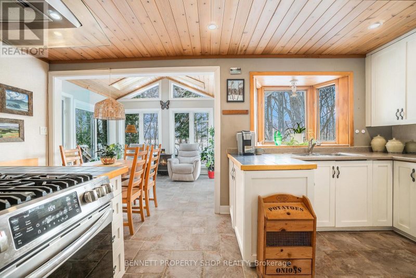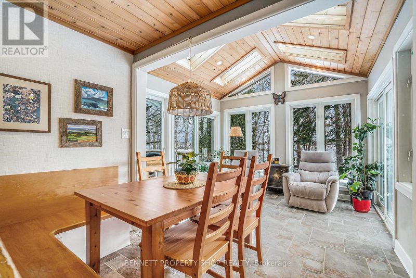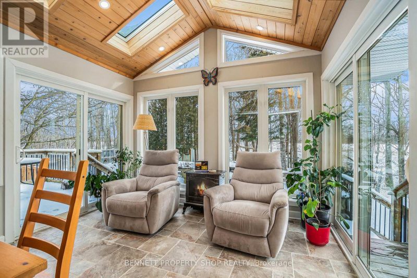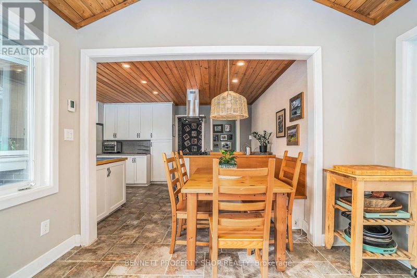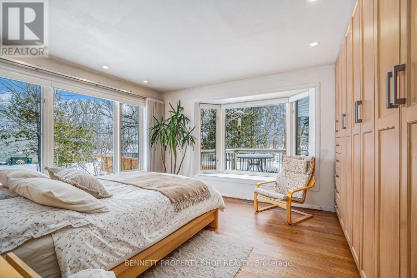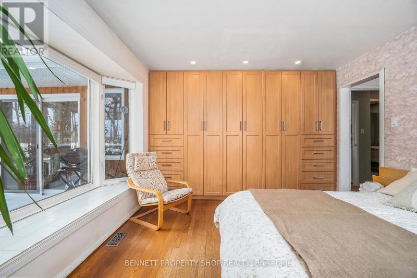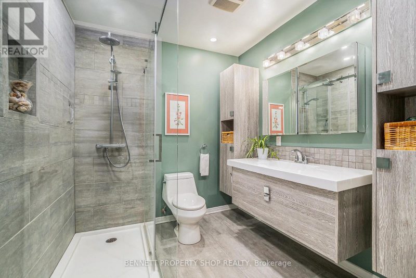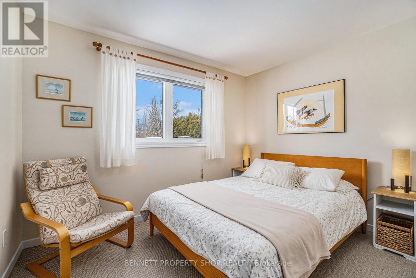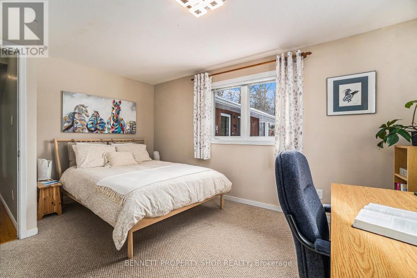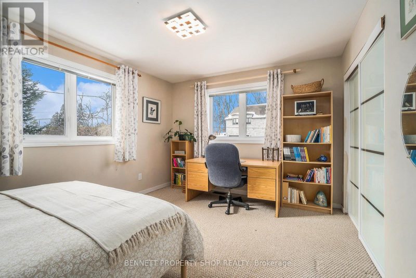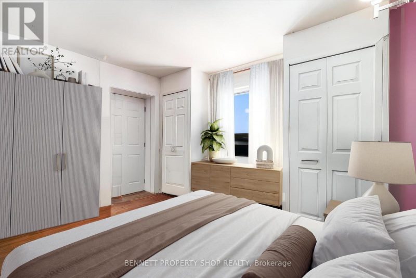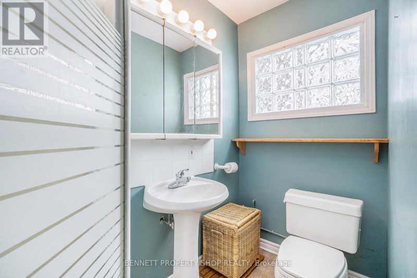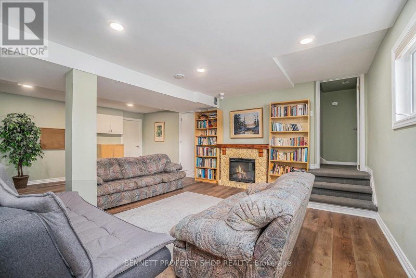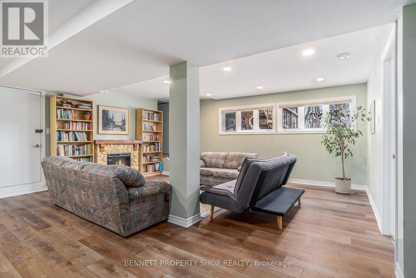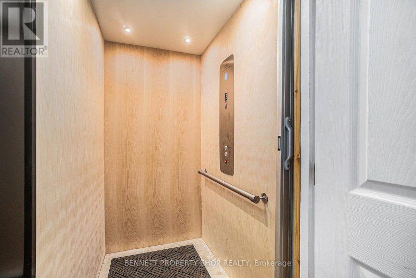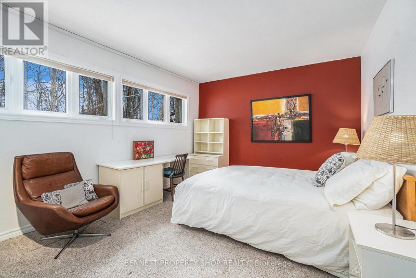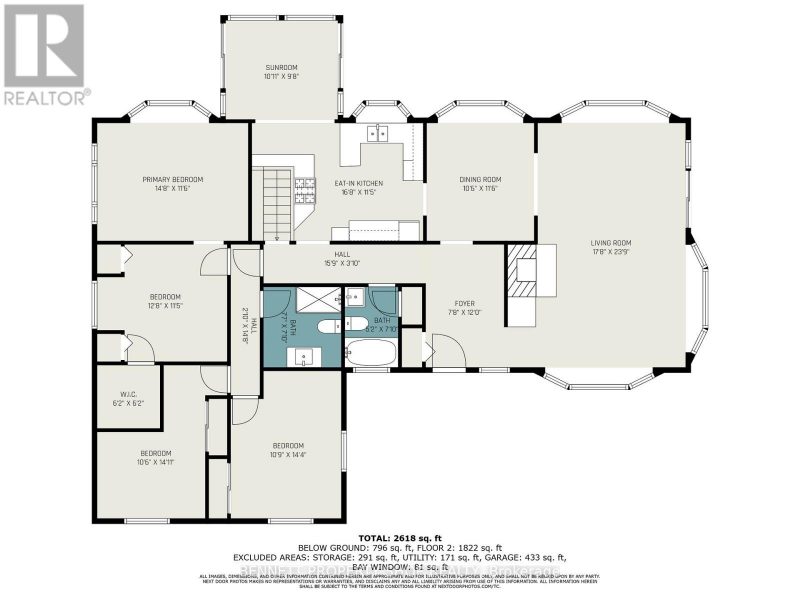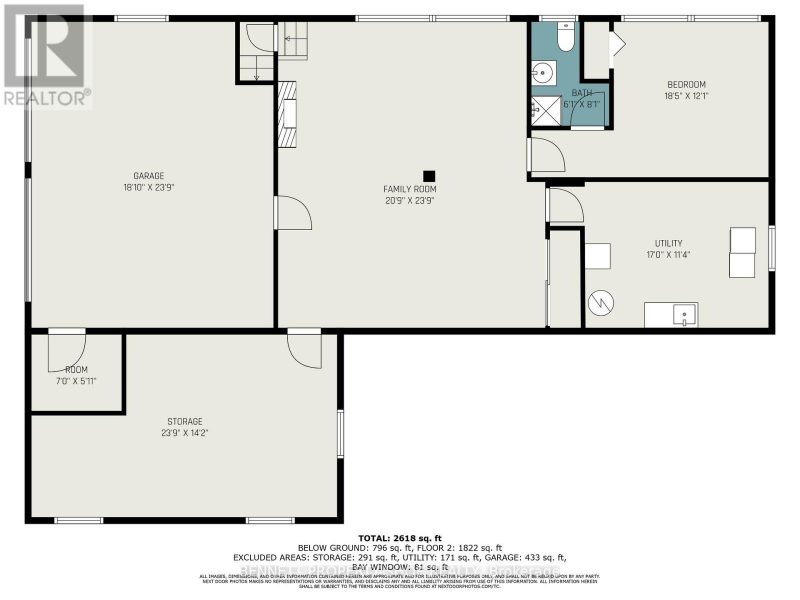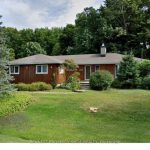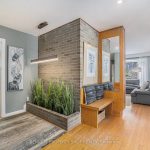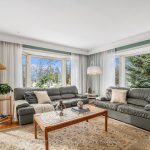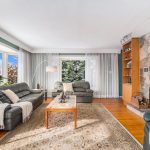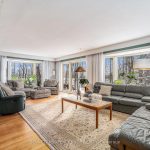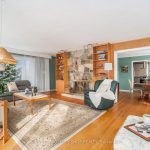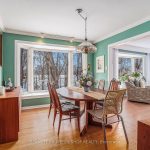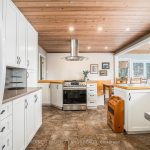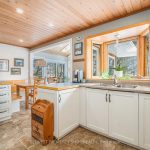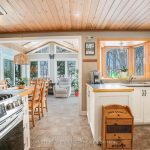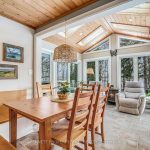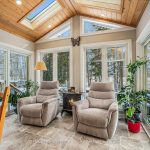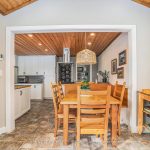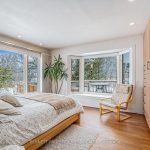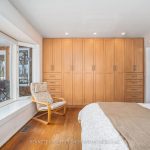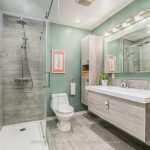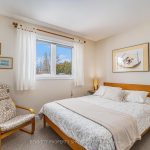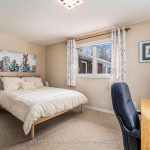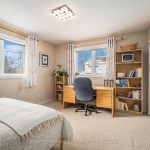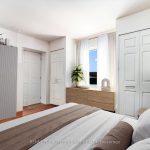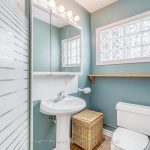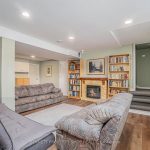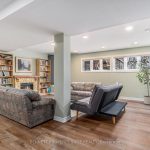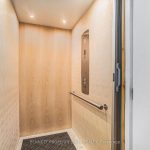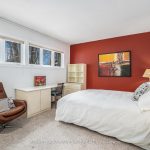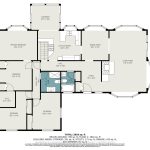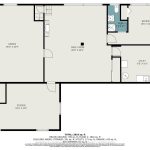1408 Balmoral Drive, Ottawa, Ontario, K1V1E3
Details
- Listing ID: X12087413
- Price: $999,900
- Address: 1408 Balmoral Drive, Ottawa, Ontario K1V1E3
- Neighbourhood: Blossom Park/Airport
- Bedrooms: 4
- Full Bathrooms: 3
- Stories: 1
- Property Type: Bungalow
- Heating: Natural Gas, Forced Air
Description
Stunning 4 Bedroom Home on a Ravine – YOUR PERFECT FAMILY RETREAT with NO REAR NEIGHBOURS. Discover this breathtaking 4 bedroom home nestled along a tranquil ravine, offering magnificent views and an abundance of natural light. With large beautiful windows throughout, this home seamlessly blends indoor and outdoor living, providing an ideal sanctuary for families and entertainers alike. Spacious Bedrooms. 3 bedrooms up and one on the lower level provide ample space for family and guests, with plenty of storage and modern finishes, along with 3 full bathrooms. Enjoy a flowing layout that features a sunroom perfect for relaxing with a book or hosting gatherings. The open-concept design connects the living room, dining area, and kitchen, making it perfect for entertaining. This home is equipped with an elevator that goes from the garage to the main floor which is very helpful for anyone that requires wheelchair accessibility. Step outside to a newly constructed deck that overlooks the serene ravine, ideal for summer barbecues and evening relaxation. The freshly landscaped yard enhances curb appeal and offers a beautiful setting for outdoor activities. Dive into summer fun with your very own in-ground pool, surrounded by an inviting patio area perfect for sunbathing and hosting poolside parties. All of this situated in a desirable neighbourhood, this home is conveniently located near all amenities, including shopping, schools, and parks, plus its only minutes from the nations capital, making commuting a breeze. Experience peace of mind with this home that has been meticulously maintained. Don’t miss this opportunity! Whether youre looking for a perfect family home or a serene retreat close to city life, this property has it all. Schedule a tour today to experience the beauty and tranquility of this remarkable home on the ravine!
Rooms
| Level | Room | Dimensions |
|---|---|---|
| Main level | Bedroom 2 | 3.2004 m x 4.5466 m |
| Bedroom 3 | 3.2766 m x 4.3688 m | |
| Dining room | 3.2004 m x 3.5052 m | |
| Kitchen | 5.08 m x 3.4798 m | |
| Living room | 5.2578 m x 7.239 m | |
| Office | 3.8608 m x 3.4798 m | |
| Primary Bedroom | 4.4704 m x 3.5052 m | |
| Sunroom | 3.3274 m x 2.9464 m | |
| Lower level | Bedroom 5 | 5.6134 m x 3.683 m |
| Family room | 6.3246 m x 7.239 m | |
| Other | 7.239 m x 4.318 m | |
| Utility room | 5.1816 m x 3.4544 m |
Map
Explore the property with a virtual tour.
Launch Virtual Tour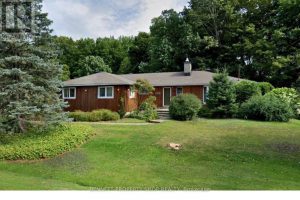
![]()

REALTOR®, REALTORS®, and the REALTOR® logo are certification marks that are owned by REALTOR® Canada Inc. and licensed exclusively to The Canadian Real Estate Association (CREA). These certification marks identify real estate professionals who are members of CREA and who must abide by CREA’s By-Laws, Rules, and the REALTOR® Code. The MLS® trademark and the MLS® logo are owned by CREA and identify the quality of services provided by real estate professionals who are members of CREA.
The information contained on this site is based in whole or in part on information that is provided by members of The Canadian Real Estate Association, who are responsible for its accuracy. CREA reproduces and distributes this information as a service for its members and assumes no responsibility for its accuracy.
This website is operated by a brokerage or salesperson who is a member of The Canadian Real Estate Association.
The listing content on this website is protected by copyright and other laws, and is intended solely for the private, non-commercial use by individuals. Any other reproduction, distribution or use of the content, in whole or in part, is specifically forbidden. The prohibited uses include commercial use, “screen scraping”, “database scraping”, and any other activity intended to collect, store, reorganize or manipulate data on the pages produced by or displayed on this website.

