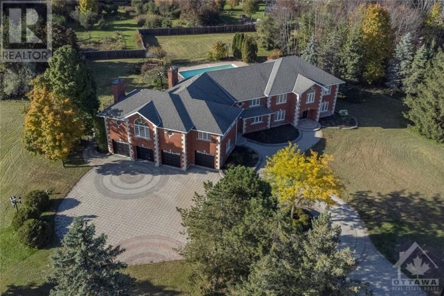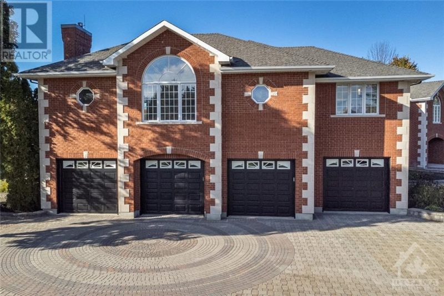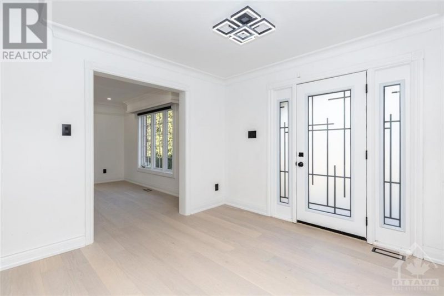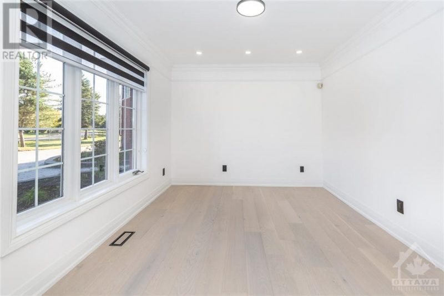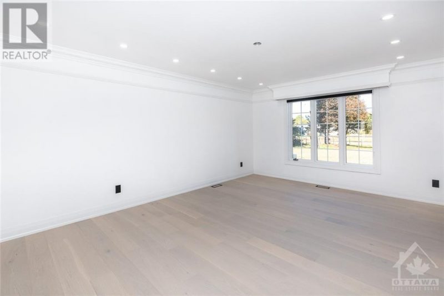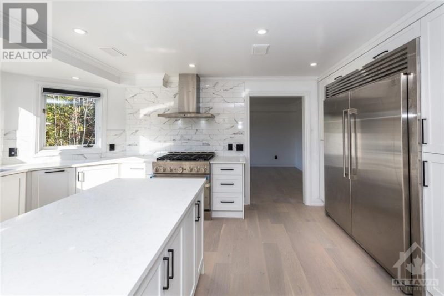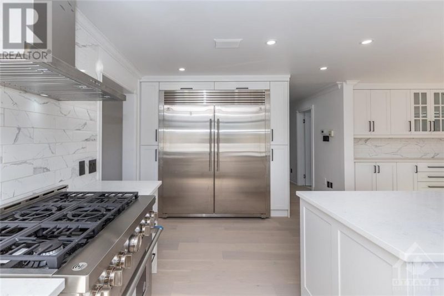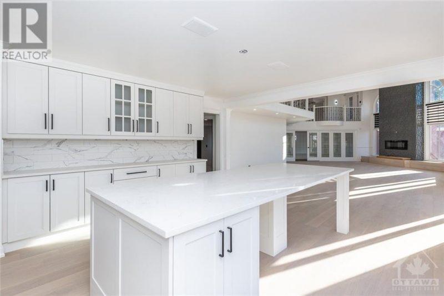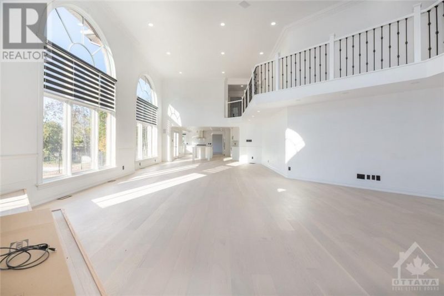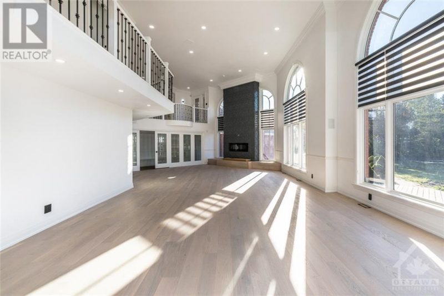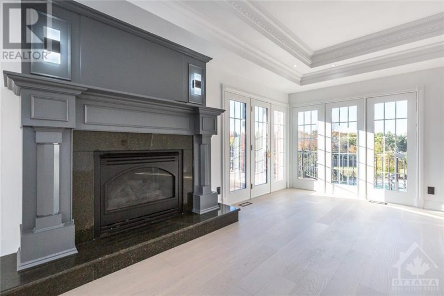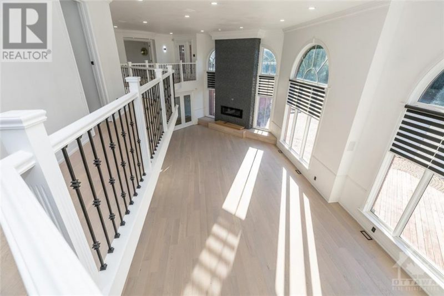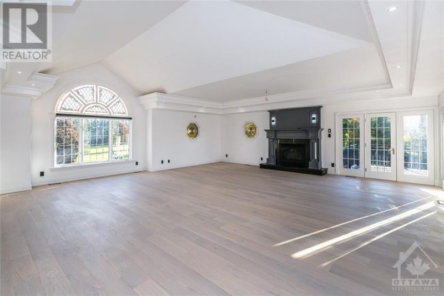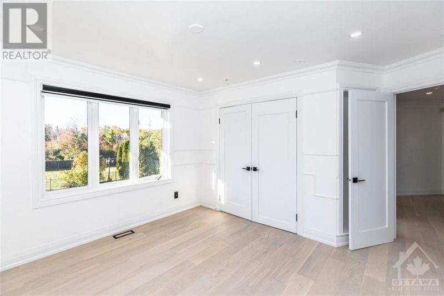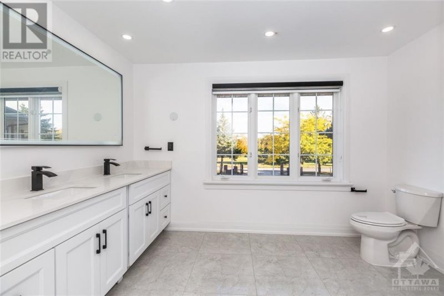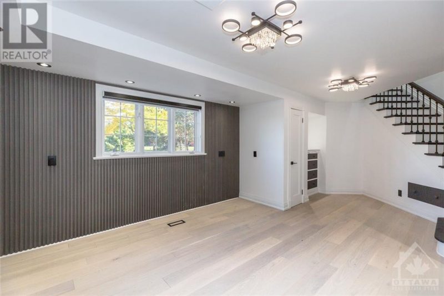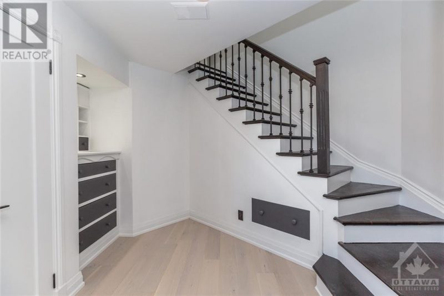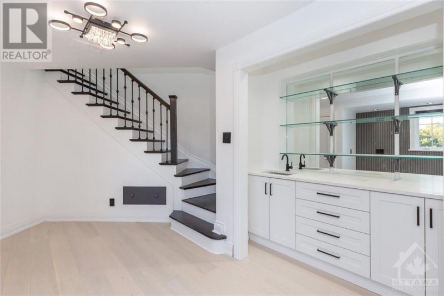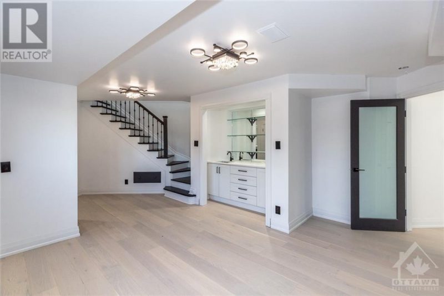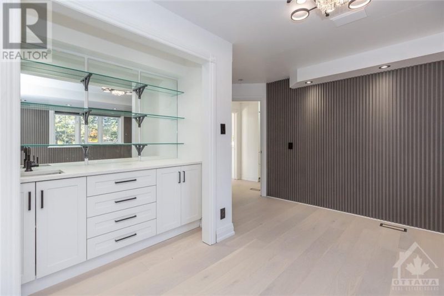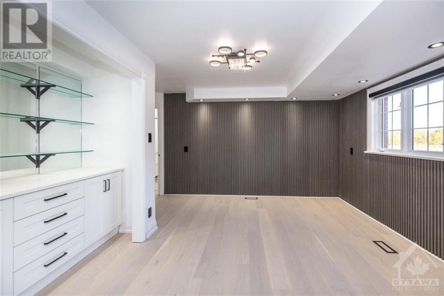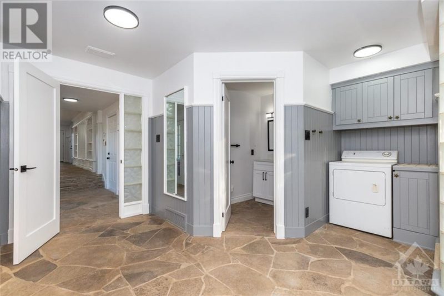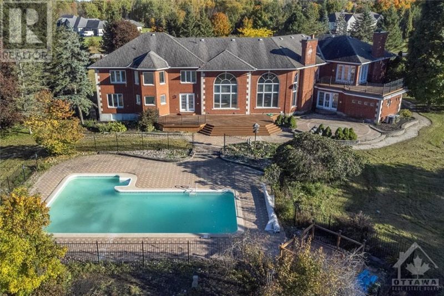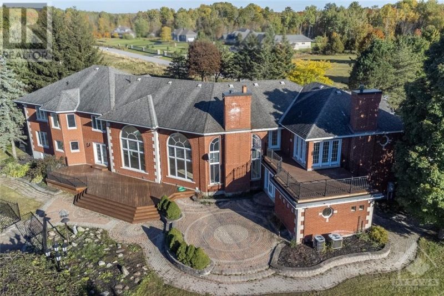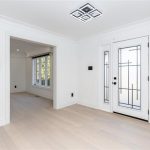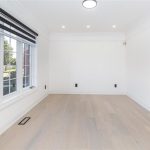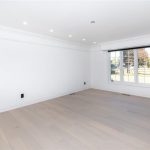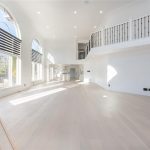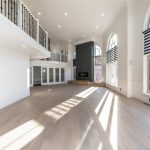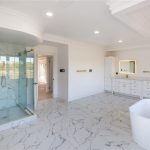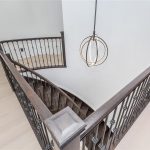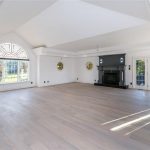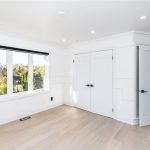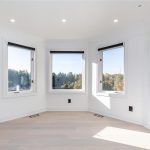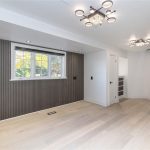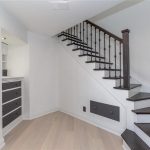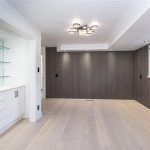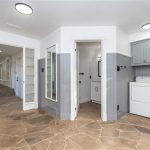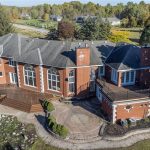141 Kerry Hill Crescent, Dunrobin, Ontario, K0A1T0
Details
- Listing ID: 1325283
- Address: 141 Kerry Hill Crescent, Dunrobin, Ontario K0A1T0
- Neighbourhood: Dunrobin
- Bedrooms: 6
- Full Bathrooms: 6
- Half Bathrooms: 1
- Year Built: 1994
- Stories: 2
- Property Type: Single Family
- Heating: Oil
Description
Situated in Beautiful Kerscott Heights, this 2-acre Estate is fully landscaped with an inground pool & private interlock pathway through the trees. Automatic front gate leading up to the 7000+ sq/ft Renovated all brick home with stunning engineered White Oak flooring. The foyer opens to a circular staircase, private study to one side & open concept living/dining room on the flip side. Modern kitchen with all new appliances & two islands. A large pantry off the kitchen leads to a flex room to relax or enjoy a well-aged scotch. The extravagant family room has double-height ceilings with Palladian feature windows overlooking a picturesque backyard. The second-floor landing on the right of the home features a library space and 4 spacious bedrooms with 2 additional bathrooms. Following your terrace to the left wing of the home, is a laundry room leading to the massive primary retreat which words can’t describe. (id:22130)
Rooms
| Level | Room | Dimensions |
|---|---|---|
| Second level | 4pc Ensuite bath | 13'5" x 11'6" |
| 5pc Bathroom | 20'11 x 15'6" | |
| 6pc Ensuite bath | 20'9" x 10'7" | |
| Bedroom | 13'11" x 12'2" | |
| Bedroom | 13'4" x 11'9" | |
| Bedroom | 15' x 11' | |
| Bedroom | 15'1" x 13'5" | |
| Laundry room | 7' x 9'5" | |
| Other | 10'1" x 8'11! | |
| Other | 9'2" x 4'9" | |
| Primary Bedroom | 27'6" x 27'4" | |
| Basement | 4pc Bathroom | 13'5" x 6'5" |
| Bedroom | 13'9" x 13'3" | |
| Games room | 17'8" x 12'8" | |
| Other | 13'5" x 13'3" | |
| Playroom | 14'1" x 13'6" | |
| Recreation room | 20' x 17'7" | |
| Storage | 20'11" x 14'4" | |
| Storage | 32'5" x 21'2" | |
| Utility room | 15'10" x 12'7" |
![]()

REALTOR®, REALTORS®, and the REALTOR® logo are certification marks that are owned by REALTOR® Canada Inc. and licensed exclusively to The Canadian Real Estate Association (CREA). These certification marks identify real estate professionals who are members of CREA and who must abide by CREA’s By-Laws, Rules, and the REALTOR® Code. The MLS® trademark and the MLS® logo are owned by CREA and identify the quality of services provided by real estate professionals who are members of CREA.
The information contained on this site is based in whole or in part on information that is provided by members of The Canadian Real Estate Association, who are responsible for its accuracy. CREA reproduces and distributes this information as a service for its members and assumes no responsibility for its accuracy.
This website is operated by a brokerage or salesperson who is a member of The Canadian Real Estate Association.
The listing content on this website is protected by copyright and other laws, and is intended solely for the private, non-commercial use by individuals. Any other reproduction, distribution or use of the content, in whole or in part, is specifically forbidden. The prohibited uses include commercial use, “screen scraping”, “database scraping”, and any other activity intended to collect, store, reorganize or manipulate data on the pages produced by or displayed on this website.

