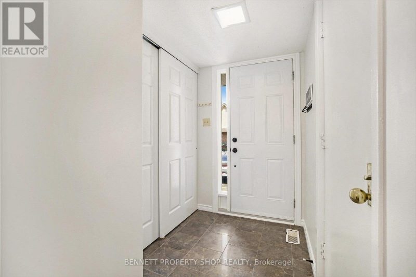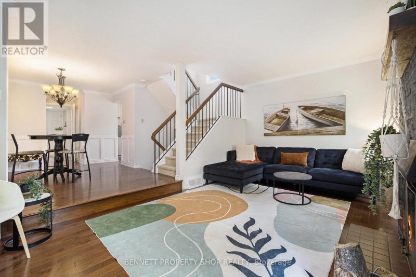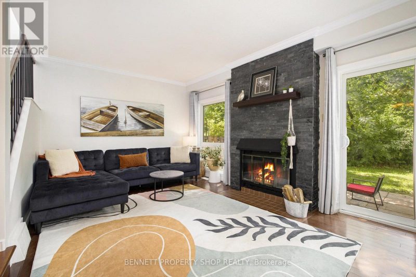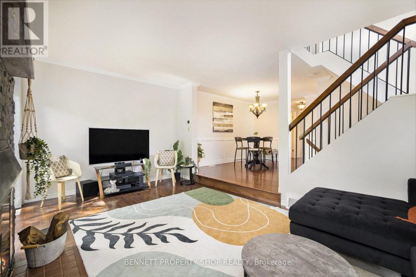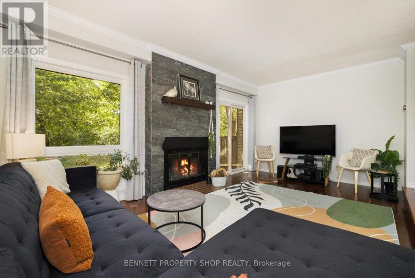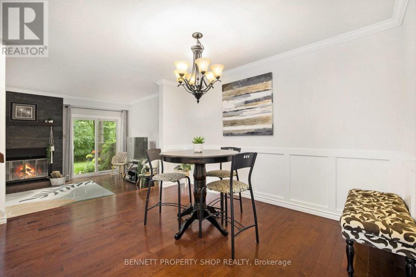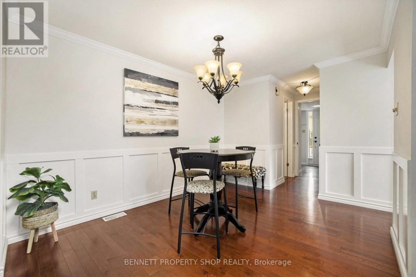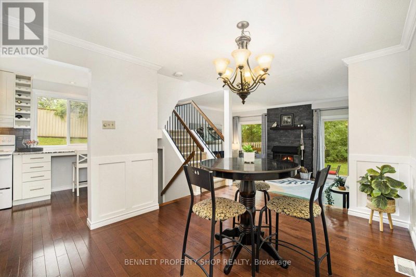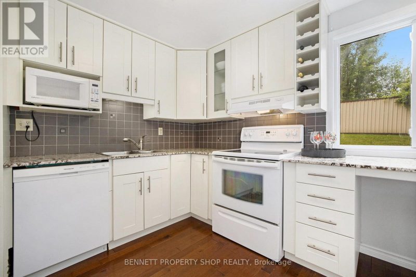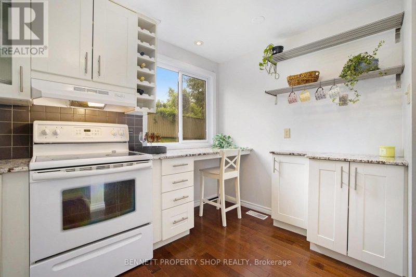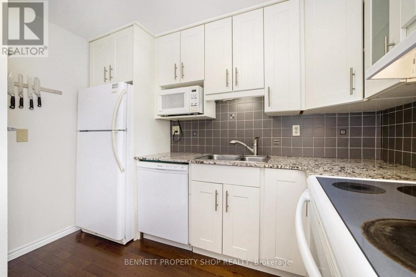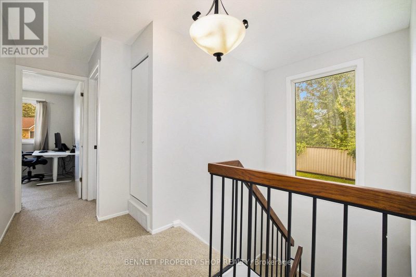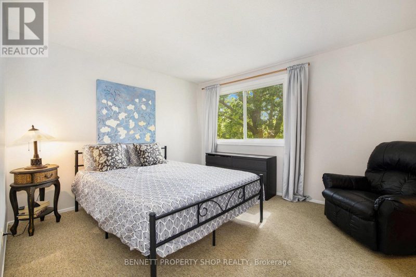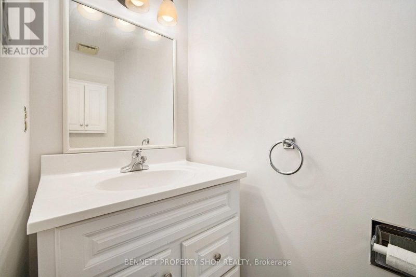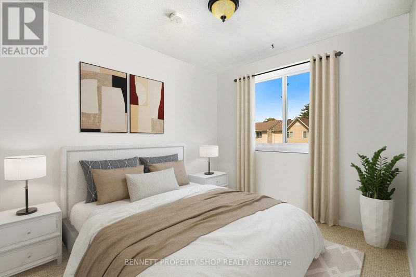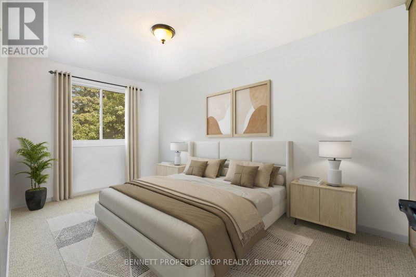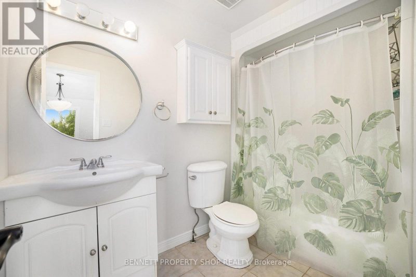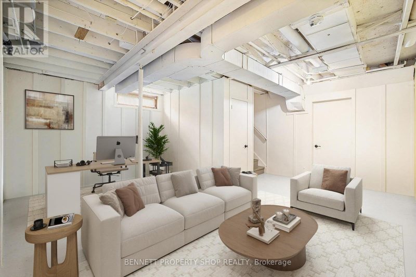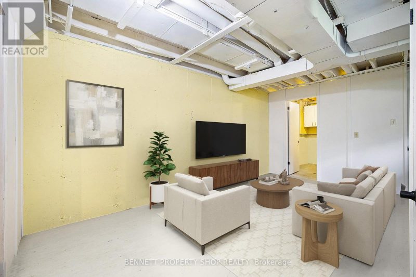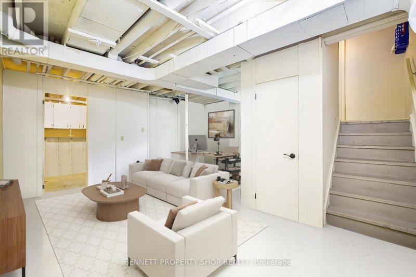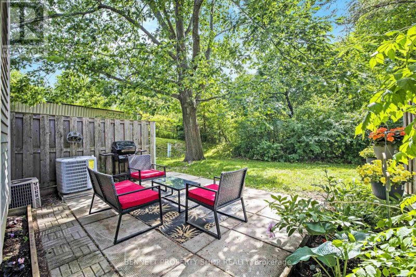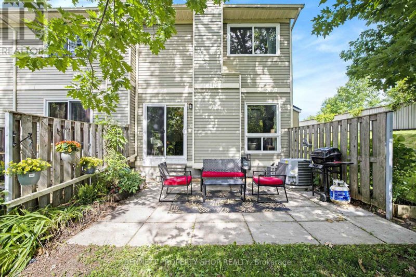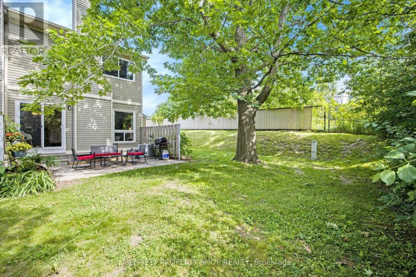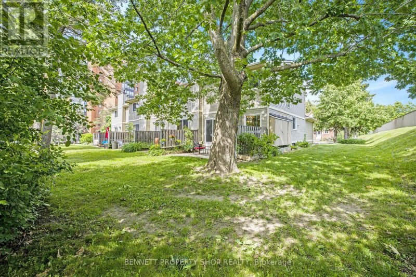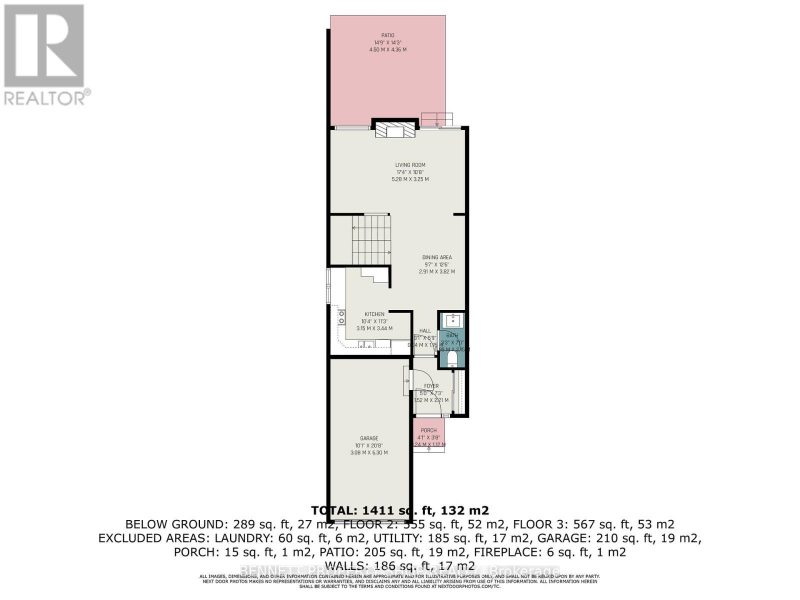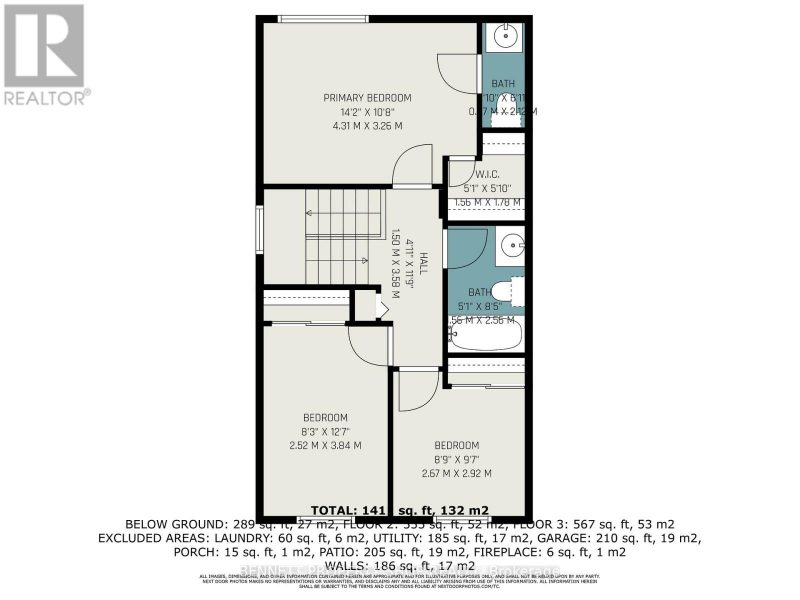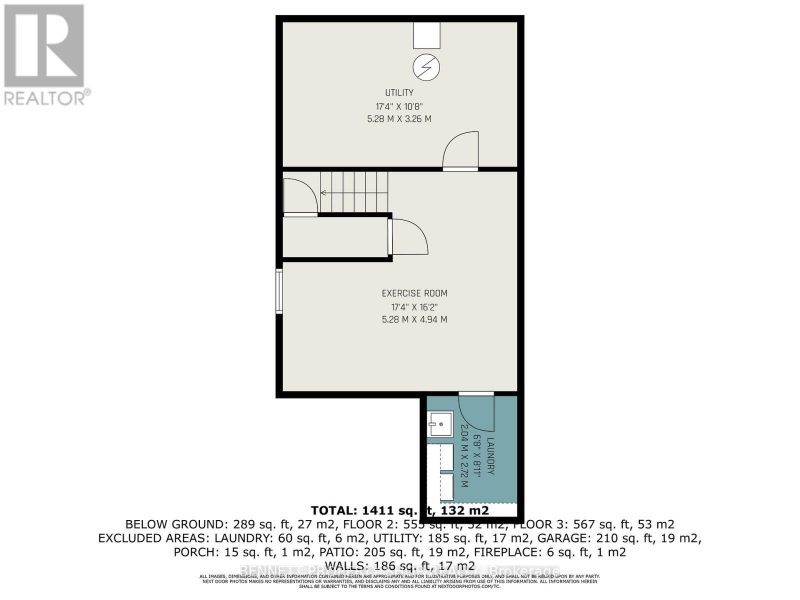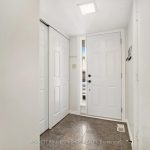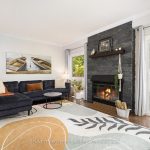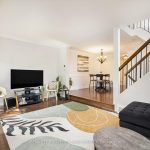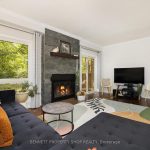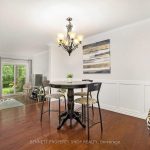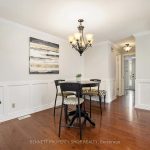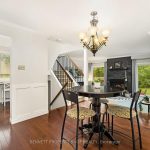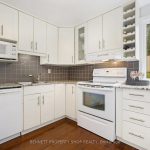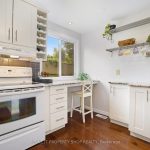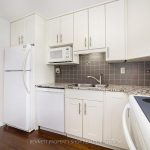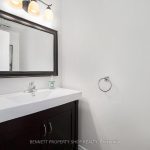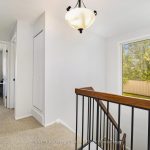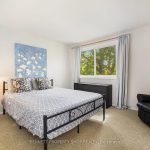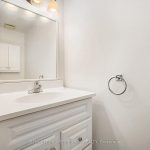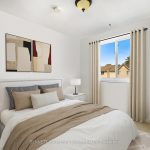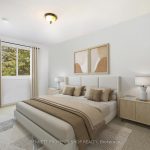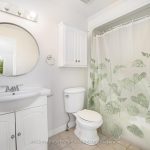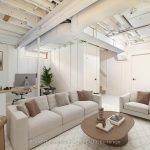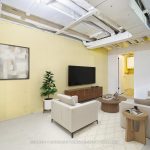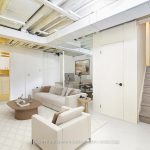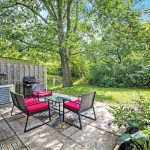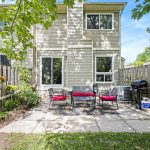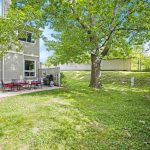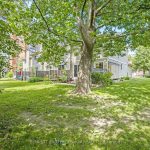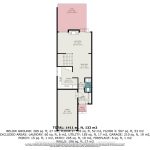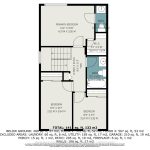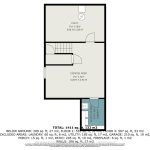SoldF – 142 Valley Stream Drive Sw, Ottawa, Ontario, K2H 9C6
Details
- Listing ID: X12240227
- Price: $499,000
- Address: F - 142 Valley Stream Drive Sw, Ottawa, Ontario K2H 9C6
- Neighbourhood: Leslie Park
- Bedrooms: 3
- Full Bathrooms: 3
- Half Bathrooms: 2
- Stories: 2
- Heating: Natural Gas, Forced Air
Description
This fabulous, freshly painted 3-bedroom-3 bathroom END UNIT Townhome is nestled on a quiet cul-de-sac backing onto a tranquil Wooded RAVINE. If you seek space and privacy, you will appreciate this unique natural setting. A truly convenient location- walk to the Queensway Carleton Hospital with easy access to the 417 and the 416. There are loads of amenities, and if you and Fido enjoy walking trails, there’s Bruce Pit and NCC Green Space to explore. This sun-filled open layout is inviting from the moment you enter. The hardwood flooring creates a seamless flow throughout the main level. Big bright windows welcome in the light for a bright and airy space. The Kitchen features crisp white cabinetry, granite countertops and lots of storage. Sit up at the breakfast bar for a latte to start the day. The sunken family room is the perfect spot to catch a movie, watch the big game, or just curl up by the fire. The backyard is where you will enjoy a peaceful escape. Fire up the BBQ and enjoy family and friends on the patio. Rarely offered PARKING for 2 vehicles – Inside entry from your private garage, plus driveway parking, and the best part is it is cleared for you in winter!! Guests will appreciate the main floor Powder Room. Upstairs there are 3 good-sized Bedrooms and 2 Bathrooms. The spacious primary bedroom has a walk-in closet and an ensuite easily converted to add a shower, plus a Full 4-piece bathroom. The lower level boasts high ceilings and provides a great space for a Home Office, a Recreation Room or a Home Gym. In-suite laundry room, utility room and lots of storage space round out this level. If you appreciate a natural setting, privacy and a convenient location, you will fall in love with this one-of-a-kind home!
Rooms
| Level | Room | Dimensions |
|---|---|---|
| Second level | Bathroom | 1.56 m x 2.56 m |
| Bedroom 2 | 2.52 m x 3.84 m | |
| Bedroom 3 | 2.67 m x 2.92 m | |
| Primary Bedroom | 4.31 m x 3.26 m | |
| Main level | Dining room | 2.91 m x 3.82 m |
| Foyer | 1.52 m x 2.21 m | |
| Kitchen | 3.15 m x 3.44 m | |
| Living room | 5.28 m x 3.25 m | |
| Lower level | Family room | 5.28 m x 4.94 m |
| Laundry room | 2.04 m x 2.72 m | |
| Utility room | 5.28 m x 3.26 m |
![]()

REALTOR®, REALTORS®, and the REALTOR® logo are certification marks that are owned by REALTOR® Canada Inc. and licensed exclusively to The Canadian Real Estate Association (CREA). These certification marks identify real estate professionals who are members of CREA and who must abide by CREA’s By-Laws, Rules, and the REALTOR® Code. The MLS® trademark and the MLS® logo are owned by CREA and identify the quality of services provided by real estate professionals who are members of CREA.
The information contained on this site is based in whole or in part on information that is provided by members of The Canadian Real Estate Association, who are responsible for its accuracy. CREA reproduces and distributes this information as a service for its members and assumes no responsibility for its accuracy.
This website is operated by a brokerage or salesperson who is a member of The Canadian Real Estate Association.
The listing content on this website is protected by copyright and other laws, and is intended solely for the private, non-commercial use by individuals. Any other reproduction, distribution or use of the content, in whole or in part, is specifically forbidden. The prohibited uses include commercial use, “screen scraping”, “database scraping”, and any other activity intended to collect, store, reorganize or manipulate data on the pages produced by or displayed on this website.


