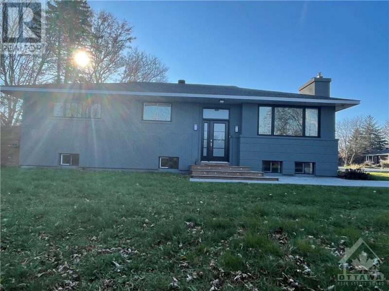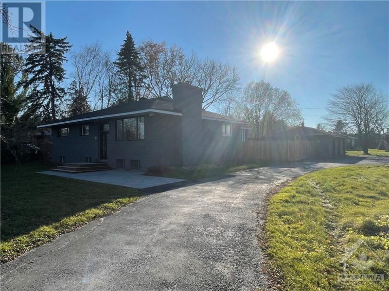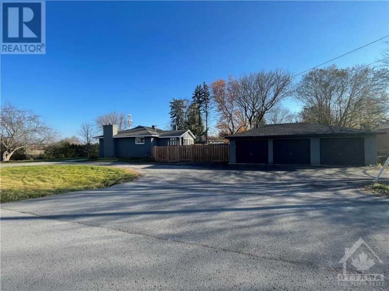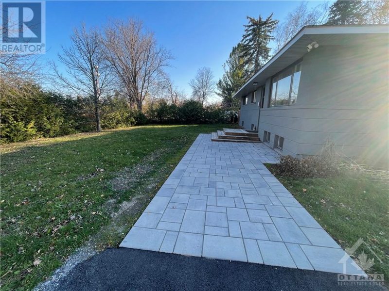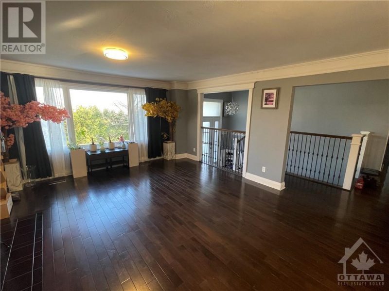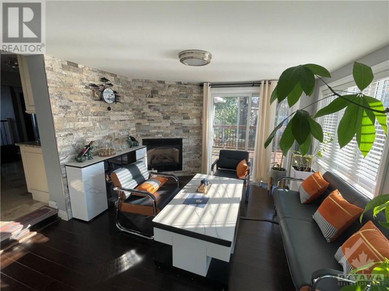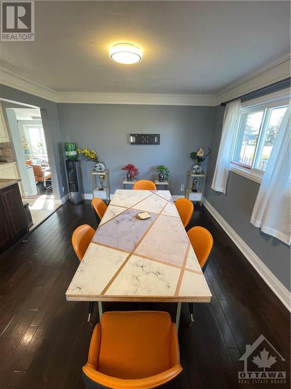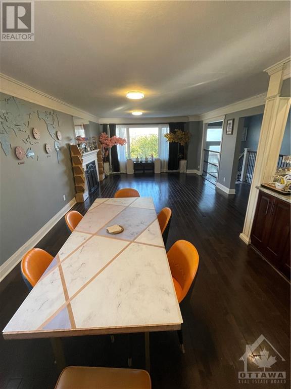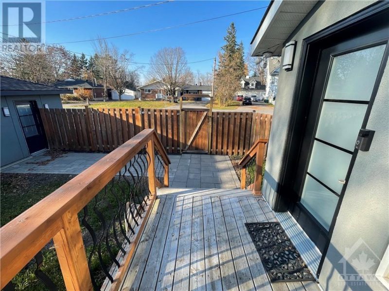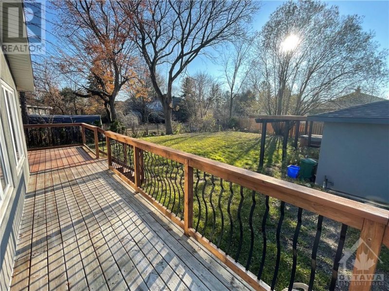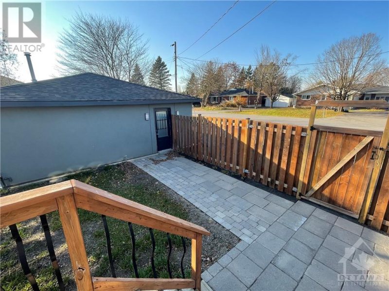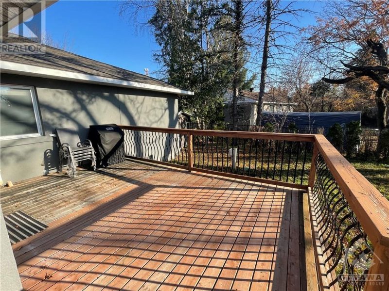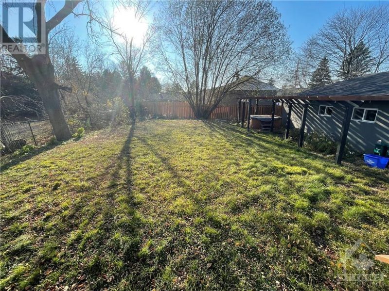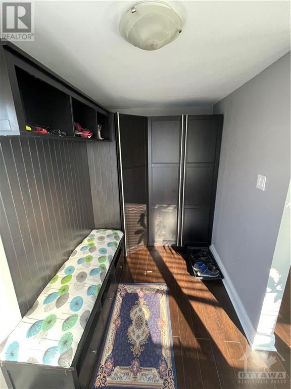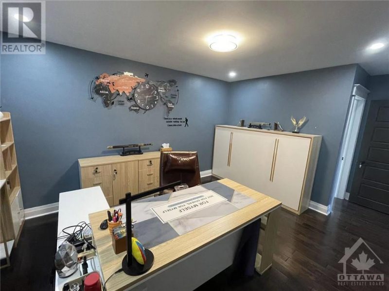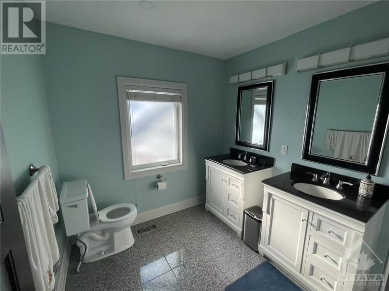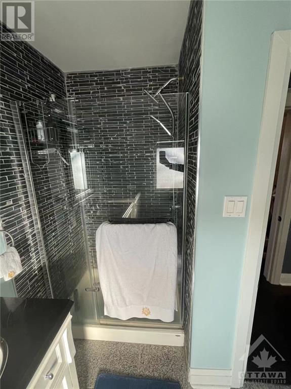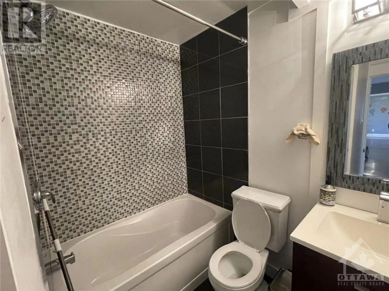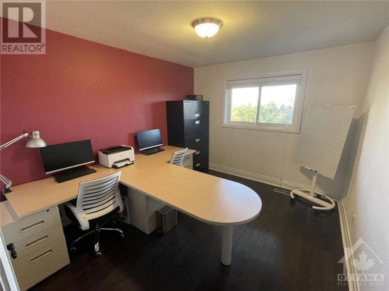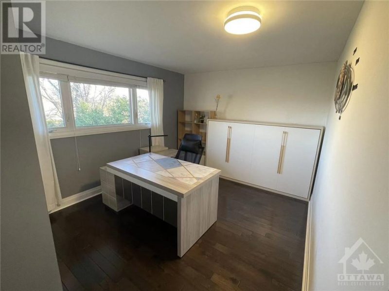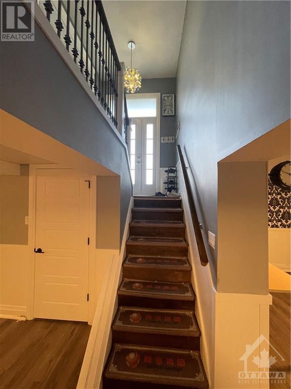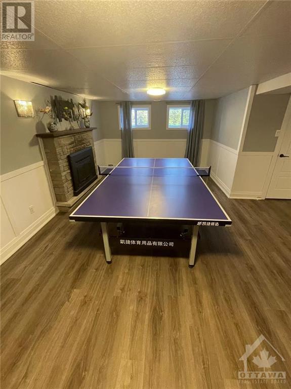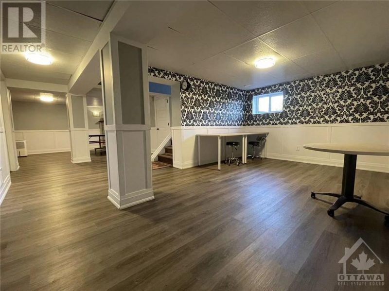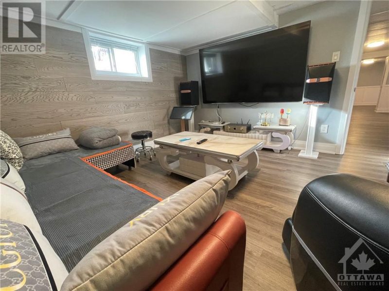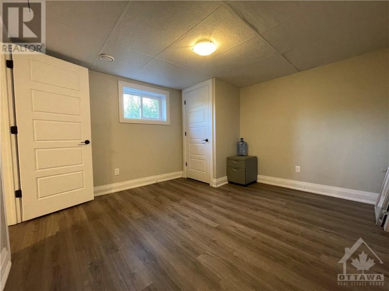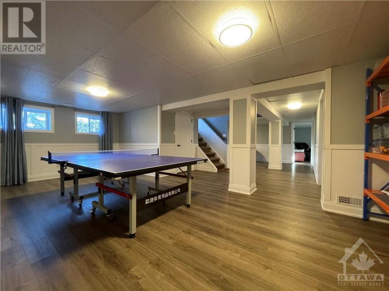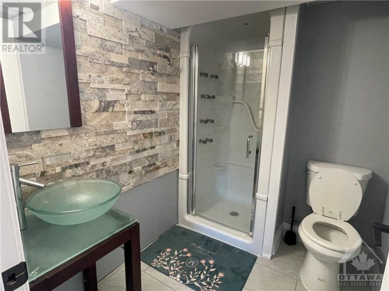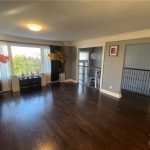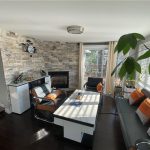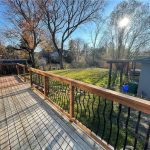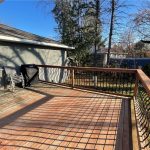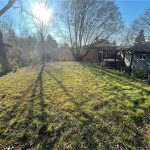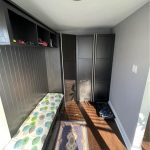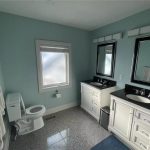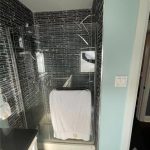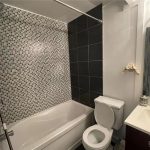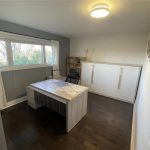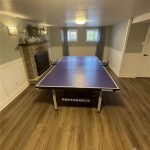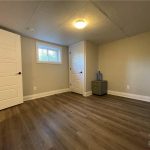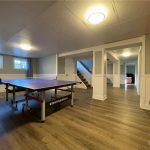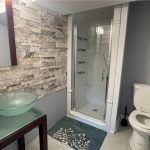1428 Lowen Drive, Ottawa, Ontario, K1V1H3
Details
- Listing ID: 1320696
- Address: 1428 Lowen Drive, Ottawa, Ontario K1V1H3
- Neighbourhood: Gloucester Glen
- Bedrooms: 5
- Full Bathrooms: 3
- Half Bathrooms: 1
- Year Built: 1970
- Stories: 1
- Property Type: Single Family
- Heating: Natural Gas
Description
Fully renovated 3+2 BDRM bungalow w/ 3 full baths, triple detached garage w/ circular driveway & fully finished lower level. New kitchen w/ granite countertop, heated marble floors, stone backsplash, pot lights, & island w/ breakfast bar. LVG & DNG Rm w/ wood FP. Master BDRM w/ ensuite bath, 2 additional BDRMS & full bath. Main floor Fam Rm w/ gas FP, wall of windows, patio doors to large deck & fully fenced backyard. Dark hardwood floors throughout. The split entrance allows for raised BSMNT w/ LRG windows & an open staircase with modern spindles. Lower level w/ huge Rec Rm, office, 2 BDRMS & 3pc bath, ideal for an in-law suite. water treatment, 2 new sump pumps 2019, plus a 3rd battery backup. The Landlord considers renting the property furnished with extra cost. the listing price only includes 2 indoor garage spaces. Tenant response snow removal, mowing grass, well and septic regular maintainess. (id:22130)
Rooms
| Level | Room | Dimensions |
|---|---|---|
| Main level | Bedroom | 11'9" x 9'10" |
| Bedroom | 14' x 10'3" | |
| Dining room | 11'3" x 11'8" | |
| Family room | 12'3" x 12'10" | |
| Kitchen | 13'7" x 12'6" | |
| Living room | 19' x 17'7" | |
| Other | 7'8" x 5'9" | |
| Primary Bedroom | 14'1" x 10'8" | |
| Basement | Bedroom | 12' x 11'6" |
| Bedroom | 13'8" x 11'1" | |
| Laundry room | 9'4" x 6'7" | |
| Office | 18'8" x 12'9" | |
| Recreation room | 23' x 17' | |
| Storage | 11'8" x 6'5" | |
| Utility room | 9'10" x 8'8" |
![]()

REALTOR®, REALTORS®, and the REALTOR® logo are certification marks that are owned by REALTOR® Canada Inc. and licensed exclusively to The Canadian Real Estate Association (CREA). These certification marks identify real estate professionals who are members of CREA and who must abide by CREA’s By-Laws, Rules, and the REALTOR® Code. The MLS® trademark and the MLS® logo are owned by CREA and identify the quality of services provided by real estate professionals who are members of CREA.
The information contained on this site is based in whole or in part on information that is provided by members of The Canadian Real Estate Association, who are responsible for its accuracy. CREA reproduces and distributes this information as a service for its members and assumes no responsibility for its accuracy.
This website is operated by a brokerage or salesperson who is a member of The Canadian Real Estate Association.
The listing content on this website is protected by copyright and other laws, and is intended solely for the private, non-commercial use by individuals. Any other reproduction, distribution or use of the content, in whole or in part, is specifically forbidden. The prohibited uses include commercial use, “screen scraping”, “database scraping”, and any other activity intended to collect, store, reorganize or manipulate data on the pages produced by or displayed on this website.

