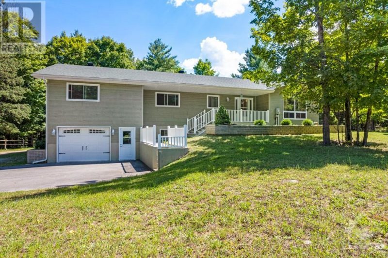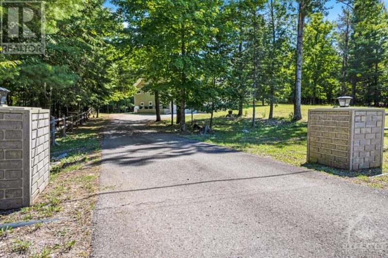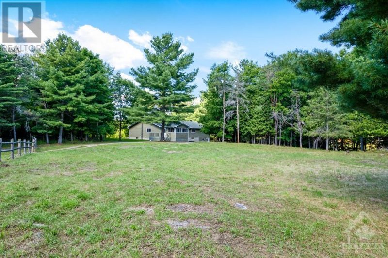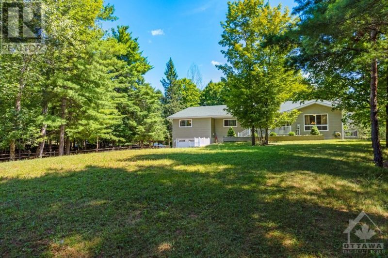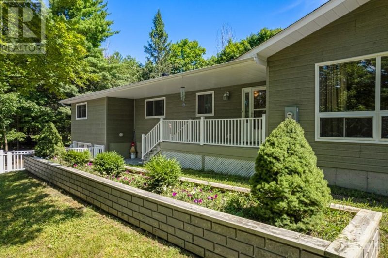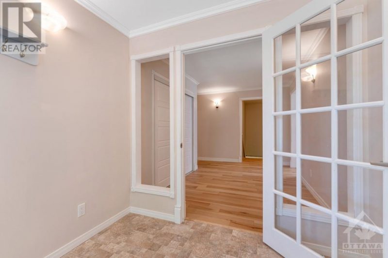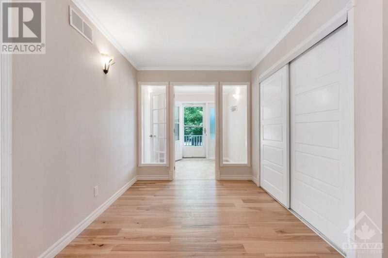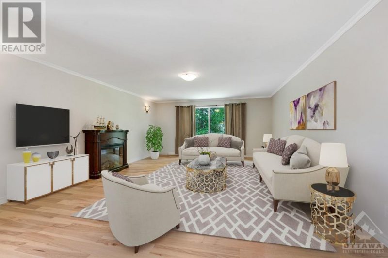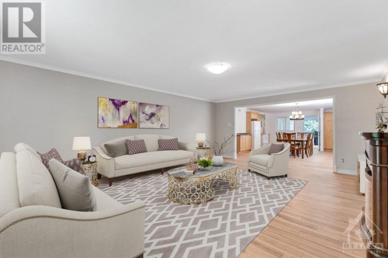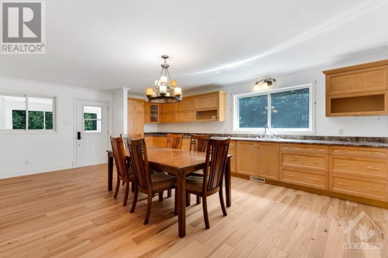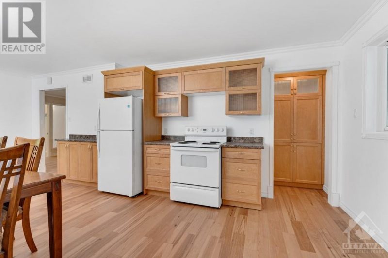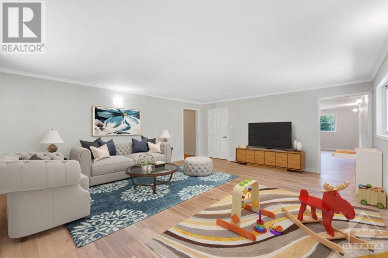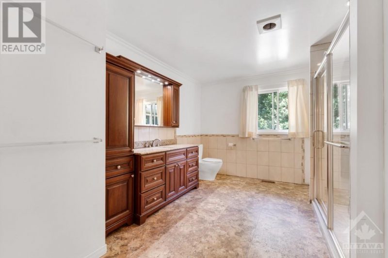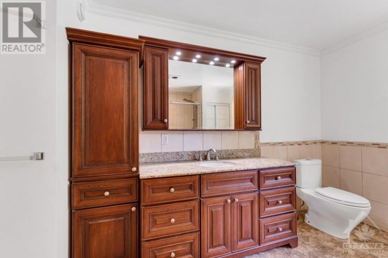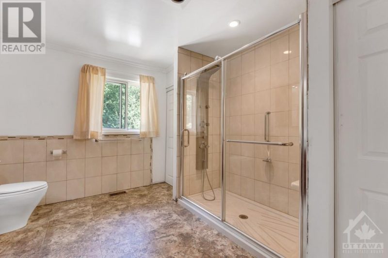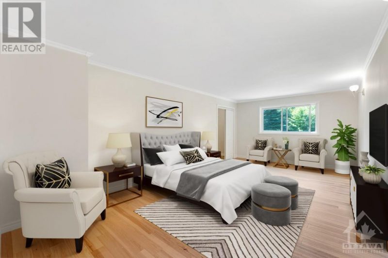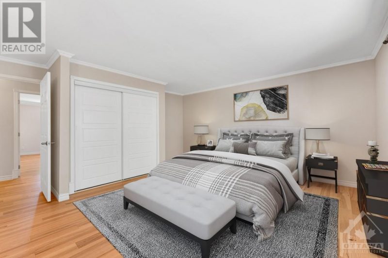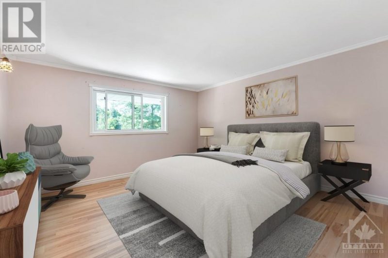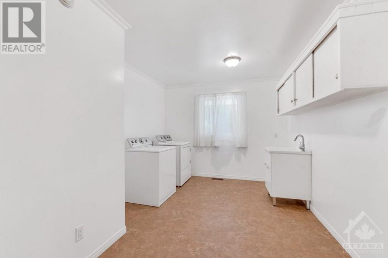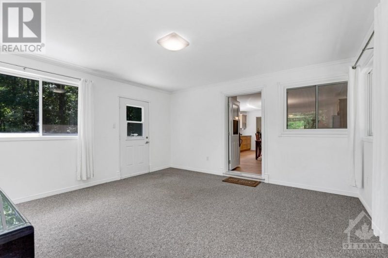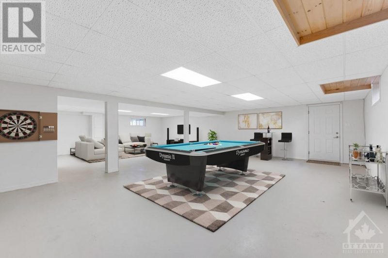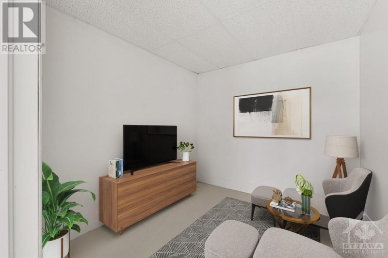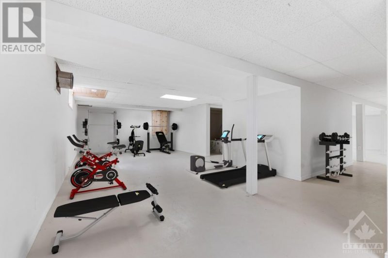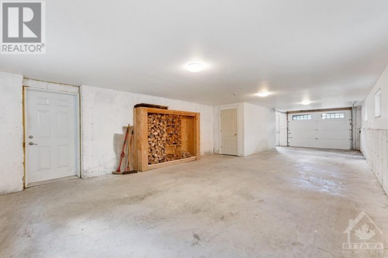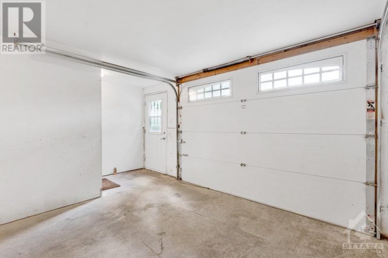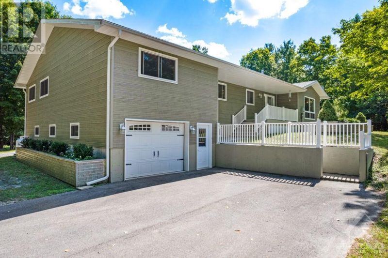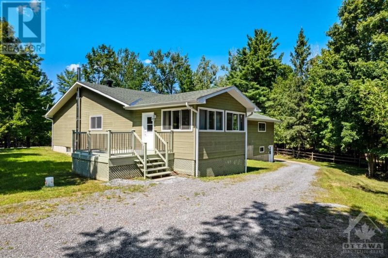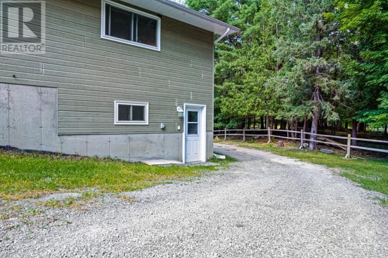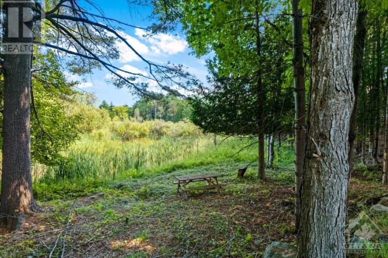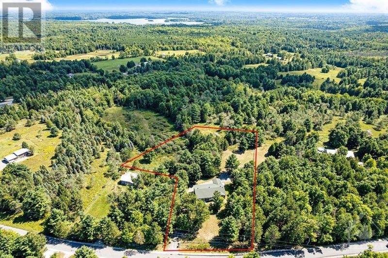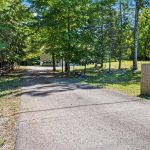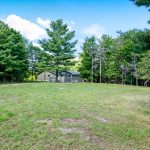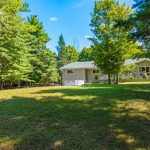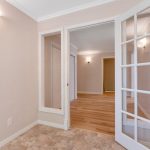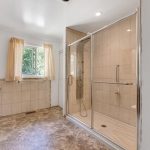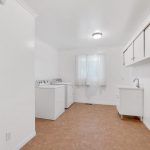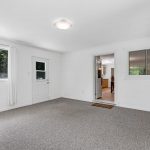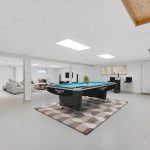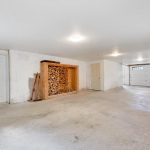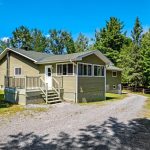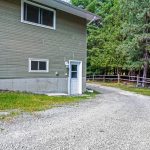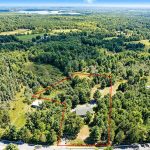1441 Galbraith Road, Clayton, Ontario, K0A1A0
Details
- Listing ID: 1308532
- Price: $749,000
- Address: 1441 Galbraith Road, Clayton, Ontario K0A1A0
- Neighbourhood: Clayton
- Bedrooms: 3
- Full Bathrooms: 1
- Year Built: 2011
- Stories: 1
- Property Type: Single Family
- Heating: Propane
Description
Photos attached virtually staged, to showcase spacious floor plan of this home. Located in picturesque rolling highlands of Lanark, pristine bungalow with three acres of mature trees and creek. Interlock walkway leads to attractive covered verandah. The sunny entry foyer has French doors to a second foyer with double closets. Open bright living areas flow beautifully together with quality laminate floors. Eat-in kitchen offers endless prep areas, pantry cupboard and welcomes your largest dining table. Off kitchen is sunroom porch. Generously sized family room. Laundry room has upper cabinets, laundry sink and window. Restful primary bedroom with walk-in closet. Two more bedrooms plus luxury bathroom of rich chocolate cabinetry, marble vanity and two-person glass shower. Lower level huge rec room, den or office, gym and 2-pc bathroom that is all but finished. Lower level and main floor have access to double garage with two yard doors. Hi-speed available. 20 mins Almonte. 50 mins Ottawa. (id:22130)
Rooms
| Level | Room | Dimensions |
|---|---|---|
| Main level | 3pc Bathroom | 15'1" x 9'11 |
| Bedroom | 15'10" x 13'10" | |
| Bedroom | 15'11" x 15'10" | |
| Family room | 20'7" x 17'5" | |
| Foyer | 12'8" x 8' | |
| Foyer | 8'5" x 7'10" | |
| Kitchen | 22'1" x 17' | |
| Laundry room | 16' x 9'11" | |
| Living room | 21'2" x 15'11" | |
| Other | 4'10" x 5'7" | |
| Primary Bedroom | 22'1" x 12'1" | |
| Sunroom | 15'8" x 15'7" | |
| Lower level | Den | 8'8" x 7'9" |
| Gym | 41'11 x 16'10" | |
| Recreation room | 35'11" x 31'3" | |
| Utility room | 10'5" x 7'11" | |
| Utility room | 9'9" x 7'4" |
![]()

REALTOR®, REALTORS®, and the REALTOR® logo are certification marks that are owned by REALTOR® Canada Inc. and licensed exclusively to The Canadian Real Estate Association (CREA). These certification marks identify real estate professionals who are members of CREA and who must abide by CREA’s By-Laws, Rules, and the REALTOR® Code. The MLS® trademark and the MLS® logo are owned by CREA and identify the quality of services provided by real estate professionals who are members of CREA.
The information contained on this site is based in whole or in part on information that is provided by members of The Canadian Real Estate Association, who are responsible for its accuracy. CREA reproduces and distributes this information as a service for its members and assumes no responsibility for its accuracy.
This website is operated by a brokerage or salesperson who is a member of The Canadian Real Estate Association.
The listing content on this website is protected by copyright and other laws, and is intended solely for the private, non-commercial use by individuals. Any other reproduction, distribution or use of the content, in whole or in part, is specifically forbidden. The prohibited uses include commercial use, “screen scraping”, “database scraping”, and any other activity intended to collect, store, reorganize or manipulate data on the pages produced by or displayed on this website.

