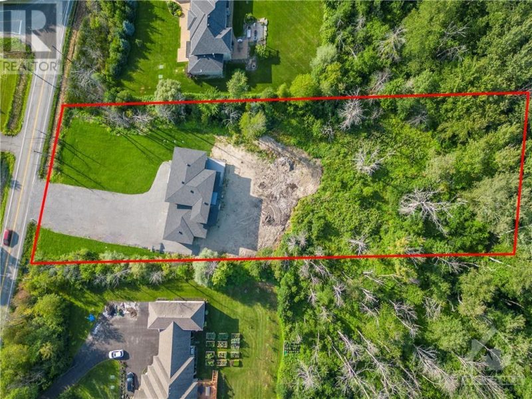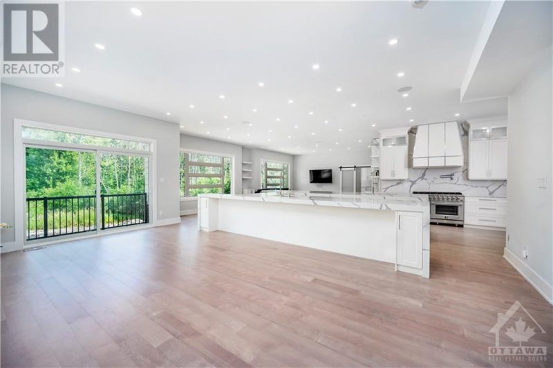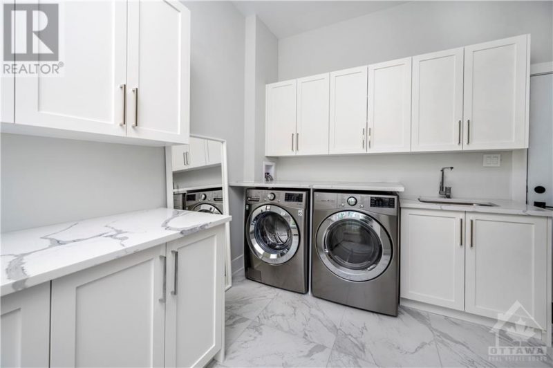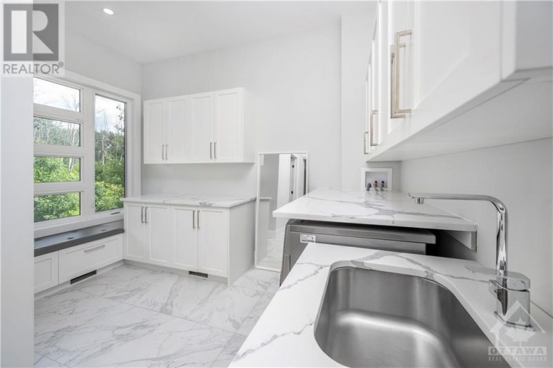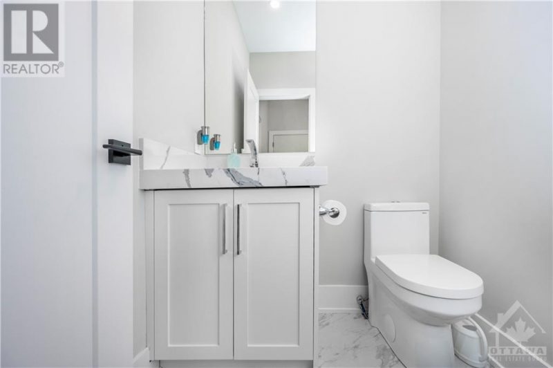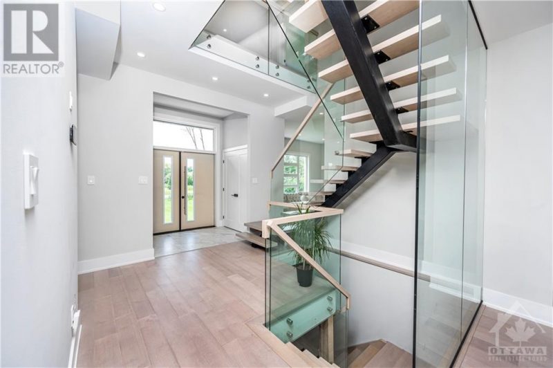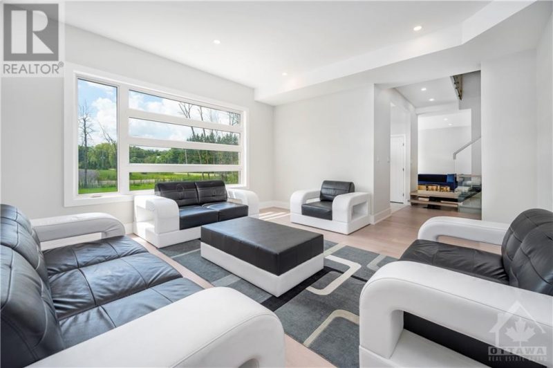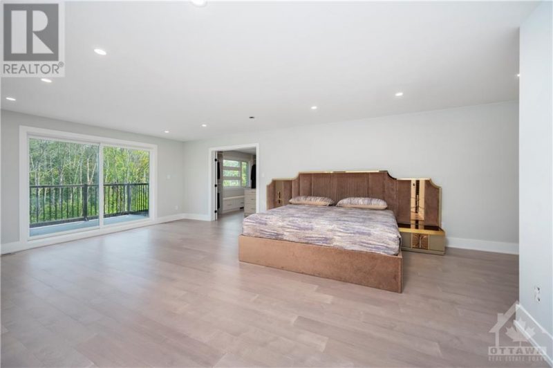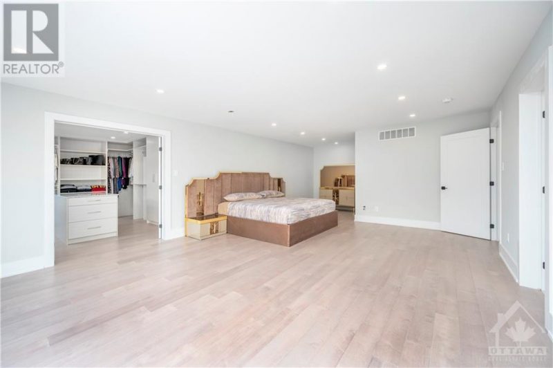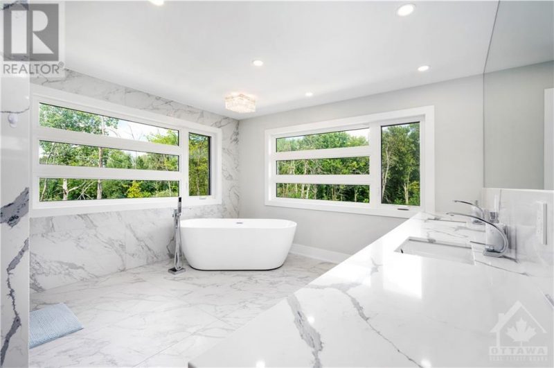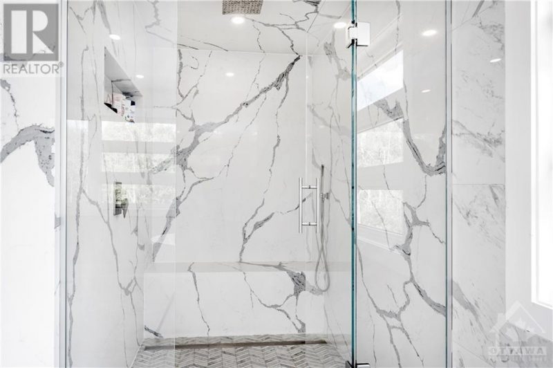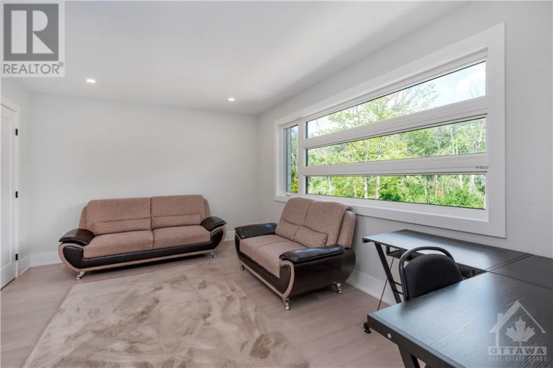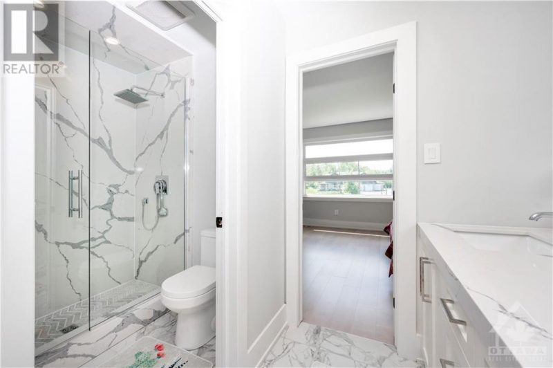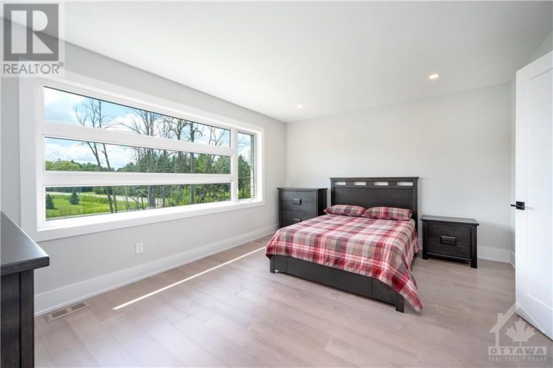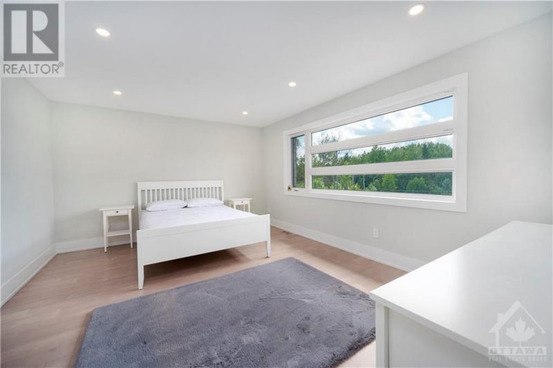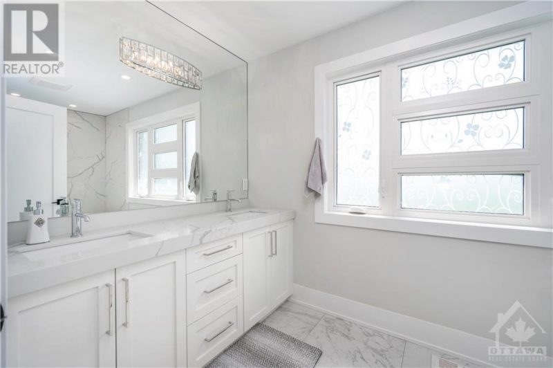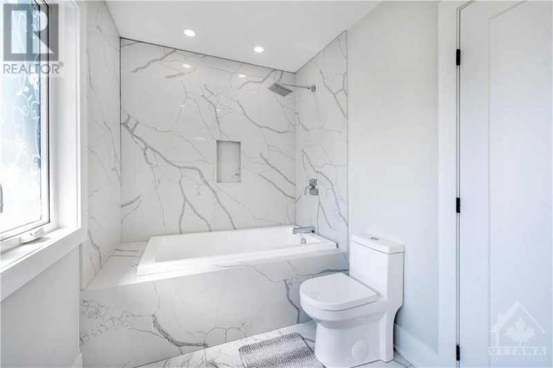1443 Manotick Station Road, Ottawa, Ontario, K4P0E2
Details
- Listing ID: 1320390
- Price: $2,250,000
- Address: 1443 Manotick Station Road, Ottawa, Ontario K4P0E2
- Neighbourhood: Manotick Station
- Bedrooms: 4
- Full Bathrooms: 4
- Half Bathrooms: 1
- Year Built: 2021
- Stories: 2
- Property Type: Single Family
- Heating: Natural Gas
Description
Welcome to this custom built luxury property! This estate is in Ottawa’s most desirable neighbourhood sitting on a 2 and half acre lot. No rear neighbours and with preeminent curb appeal. One rare find is the separate entrance to the basement. The living room has a fireplace covered to the ceiling with Italian marble. The modern open concept kitchen features a massive double island with its own custom booth and a real chefs kitchen including 7 high end appliances. The main floor comes together with 2 living rooms, a dining room, office, pdr room & laundry room. The floating stairs with its glass railings giving the home a unique layout take you up to the 4 generously sized bedrooms. The primary bedroom has 5 pc ensuite, a walk in closet with an island and your own private balcony. Throughout, all bathrooms are wrapped in quartz & maple hardwood bringing all the lavishness together. A must see! The house could be sold with furniture. (Mortgage (VTB) at 0% interest available.) (id:22130)
Rooms
| Level | Room | Dimensions |
|---|---|---|
| Second level | 4pc Bathroom | 13 ft X 7 ft |
| 4pc Bathroom | 6 ft X 11 ft | |
| 5pc Ensuite bath | 16 ft X 12 ft | |
| Bedroom | 15 ft X 12 ft | |
| Bedroom | 15 ft X 12 ft | |
| Bedroom | 18 ft X 13 ft | |
| Other | 14 ft X 13 ft | |
| Other | 6 ft X 8 ft | |
| Primary Bedroom | 22 ft X 17 ft | |
| Main level | 2pc Bathroom | 5 ft X 5 ft |
| Computer Room | 16 ft X 19 ft | |
| Den | 12 ft X 19 ft | |
| Dining room | 14 ft X 16 ft | |
| Family room | 14 ft X 16 ft | |
| Foyer | 12 ft X 12 ft | |
| Kitchen | 27 ft X 18 ft | |
| Laundry room | 11 ft X 11 ft | |
| Living room/Fireplace | 14 ft X 20 ft | |
| Pantry | 6 ft X 6 ft |
![]()

REALTOR®, REALTORS®, and the REALTOR® logo are certification marks that are owned by REALTOR® Canada Inc. and licensed exclusively to The Canadian Real Estate Association (CREA). These certification marks identify real estate professionals who are members of CREA and who must abide by CREA’s By-Laws, Rules, and the REALTOR® Code. The MLS® trademark and the MLS® logo are owned by CREA and identify the quality of services provided by real estate professionals who are members of CREA.
The information contained on this site is based in whole or in part on information that is provided by members of The Canadian Real Estate Association, who are responsible for its accuracy. CREA reproduces and distributes this information as a service for its members and assumes no responsibility for its accuracy.
This website is operated by a brokerage or salesperson who is a member of The Canadian Real Estate Association.
The listing content on this website is protected by copyright and other laws, and is intended solely for the private, non-commercial use by individuals. Any other reproduction, distribution or use of the content, in whole or in part, is specifically forbidden. The prohibited uses include commercial use, “screen scraping”, “database scraping”, and any other activity intended to collect, store, reorganize or manipulate data on the pages produced by or displayed on this website.



