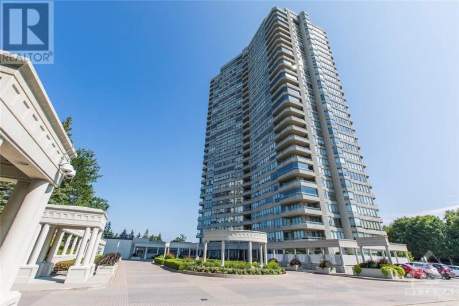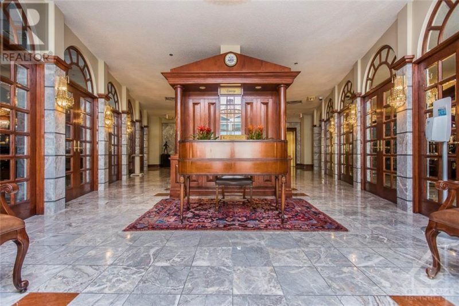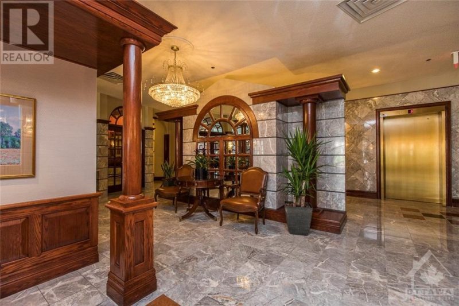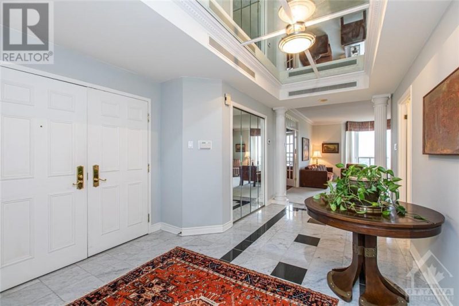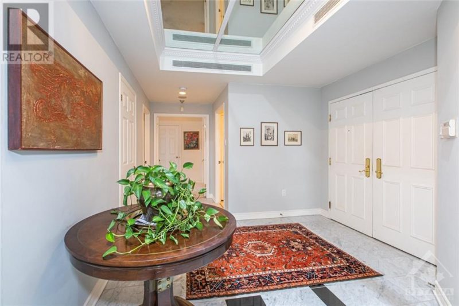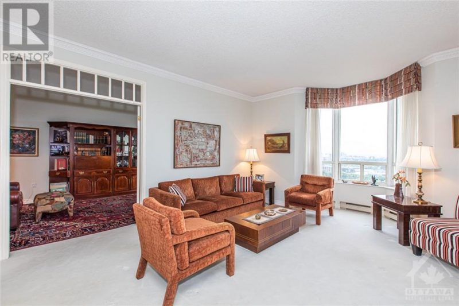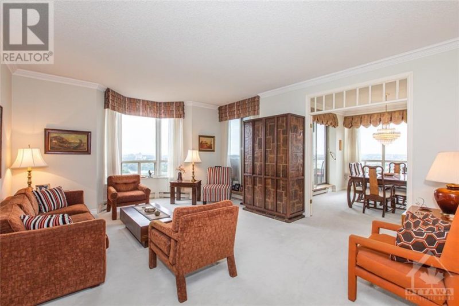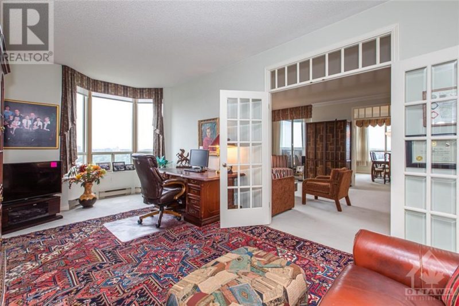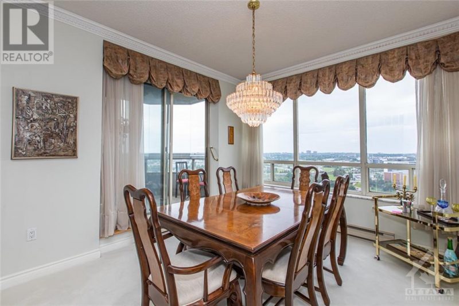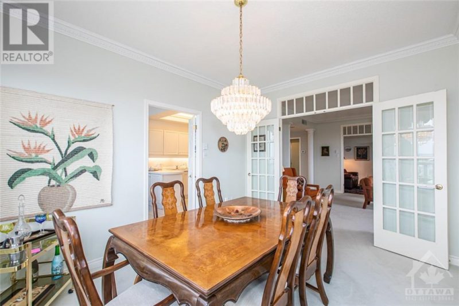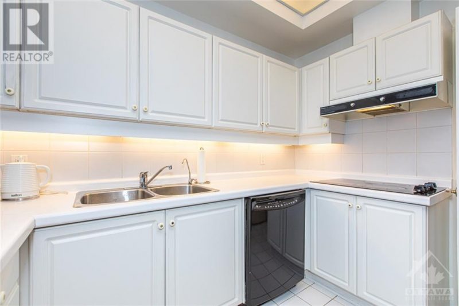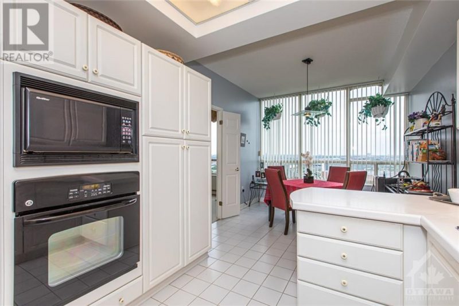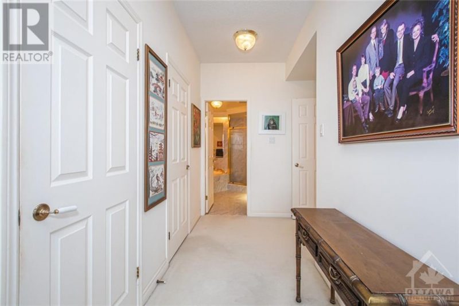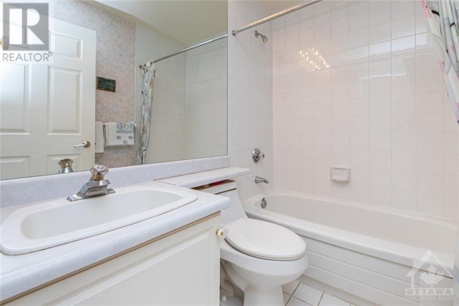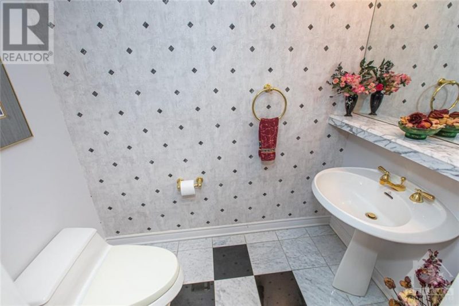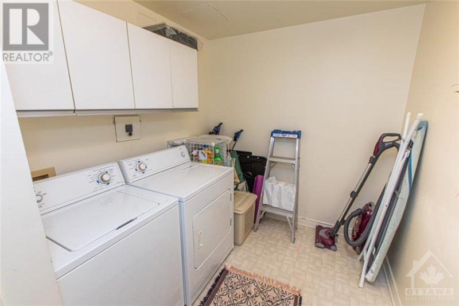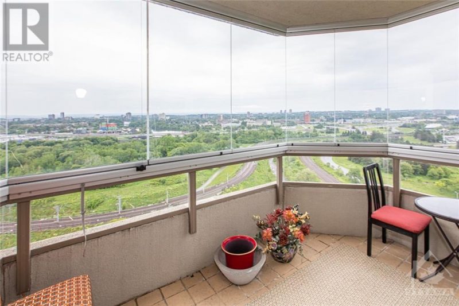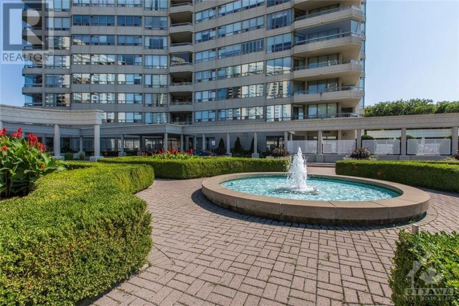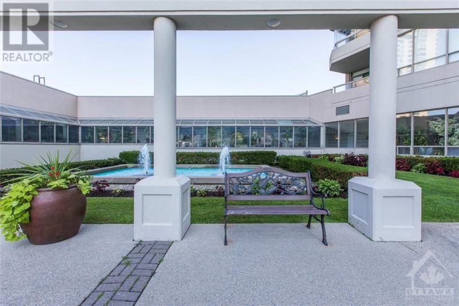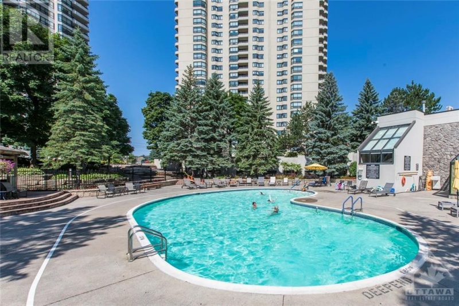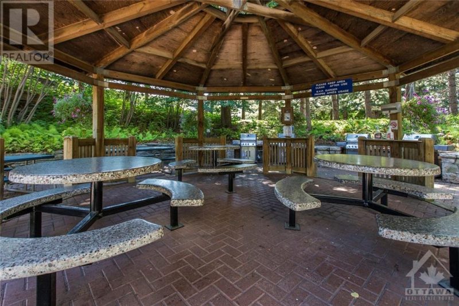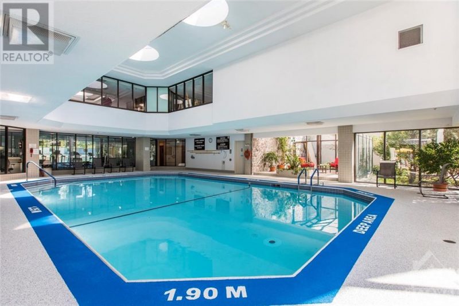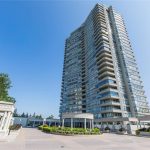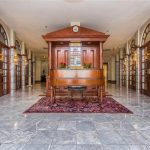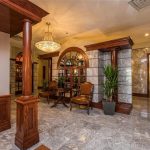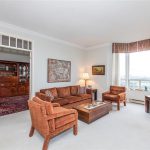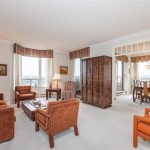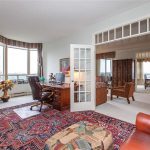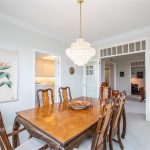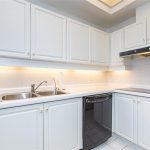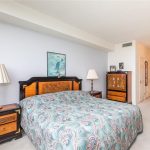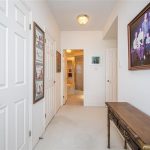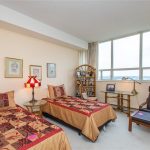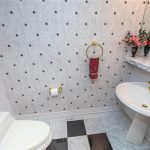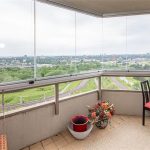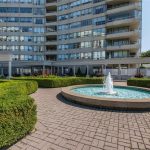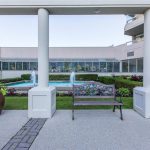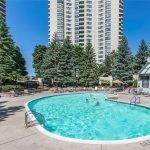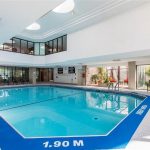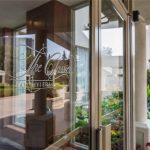1480 Riverside Drive Unit#2002, Ottawa, Ontario, K1G5H2
Details
- Listing ID: 1315251
- Price: $895,000
- Address: 1480 Riverside Drive Unit#2002, Ottawa, Ontario K1G5H2
- Neighbourhood: Riverview Park
- Bedrooms: 2
- Full Bathrooms: 3
- Half Bathrooms: 1
- Year Built: 1991
- Stories: 1
- Property Type: Single Family
- Heating: Electric
Description
Welcome to the Classics for the most discerning of buyers! Unit 2002 is one of the most desirable of the coveted larger units w 1990 sq ft as per plans. Beautifully proportioned entry w double doors to a foyer finished in marble, light filled living space, oversized family room/den, formal dining space w access to a fully enclosed balcony offering panoramic views of Parliament Hill and the Rideau River, eat-in kitchen, huge primary bedrm w beautiful en-suite bath + his & hers walk-in closets, good sized second bedrm w en-suite bath, powder rm & large laundry rm just off the foyer. These units offer a rare opportunity to enjoy larger space, phenomenal light, concierge level service, 24 hr security, the very best rec facilities in the city: indoor and outdoor pools, hot tubs, gym, billiards, table tennis, party rooms, tennis courts, saunas, manicured grounds with BBQs, pergolas, seating, gated grounds, walking paths. Truly a higher than average lifestyle option and easily transformed. (id:22130)
Rooms
| Level | Room | Dimensions |
|---|---|---|
| Main level | 2pc Bathroom | Measurements not available |
| 4pc Ensuite bath | Measurements not available | |
| 6pc Ensuite bath | Measurements not available | |
| Bedroom | 13'2" x 10'10" | |
| Den | 18'2" x 10'6" | |
| Dining room | 12'8" x 10'10" | |
| Eating area | 11'2" x 10' | |
| Foyer | 16'4" x 10'6" | |
| Kitchen | 10' x 10' | |
| Laundry room | 10'9" x 7' | |
| Living room | 18' x 15' | |
| Other | Measurements not available | |
| Other | Measurements not available | |
| Primary Bedroom | 16'9" x 11'6" | |
| Solarium | Measurements not available |
![]()

REALTOR®, REALTORS®, and the REALTOR® logo are certification marks that are owned by REALTOR® Canada Inc. and licensed exclusively to The Canadian Real Estate Association (CREA). These certification marks identify real estate professionals who are members of CREA and who must abide by CREA’s By-Laws, Rules, and the REALTOR® Code. The MLS® trademark and the MLS® logo are owned by CREA and identify the quality of services provided by real estate professionals who are members of CREA.
The information contained on this site is based in whole or in part on information that is provided by members of The Canadian Real Estate Association, who are responsible for its accuracy. CREA reproduces and distributes this information as a service for its members and assumes no responsibility for its accuracy.
This website is operated by a brokerage or salesperson who is a member of The Canadian Real Estate Association.
The listing content on this website is protected by copyright and other laws, and is intended solely for the private, non-commercial use by individuals. Any other reproduction, distribution or use of the content, in whole or in part, is specifically forbidden. The prohibited uses include commercial use, “screen scraping”, “database scraping”, and any other activity intended to collect, store, reorganize or manipulate data on the pages produced by or displayed on this website.

