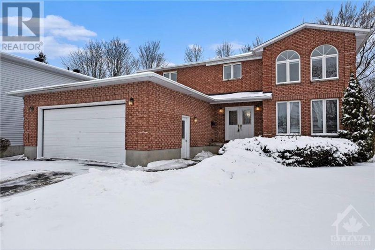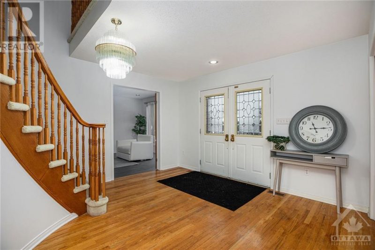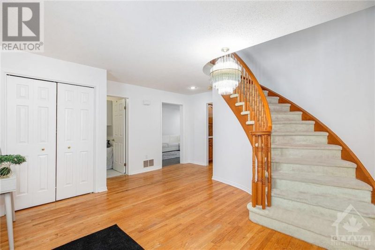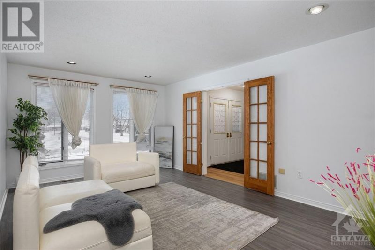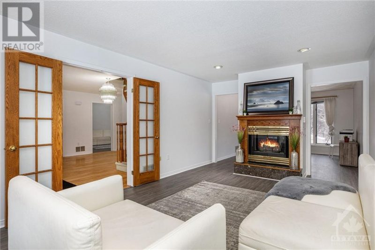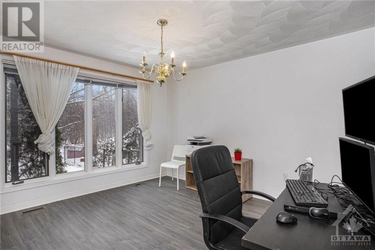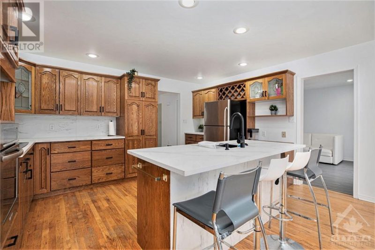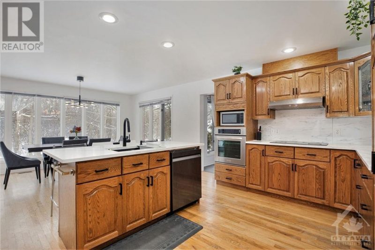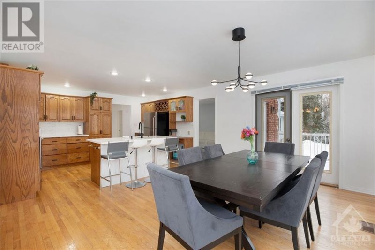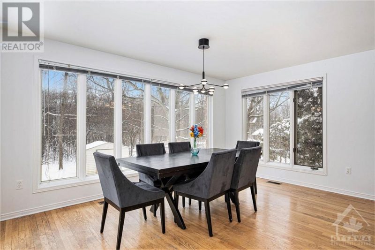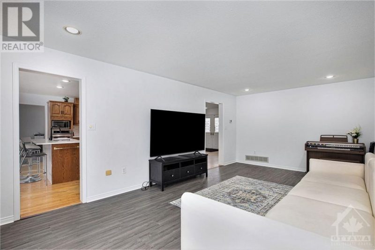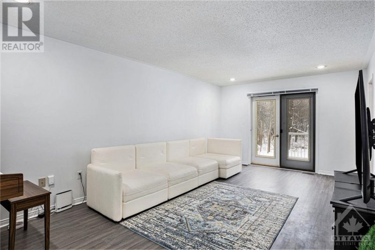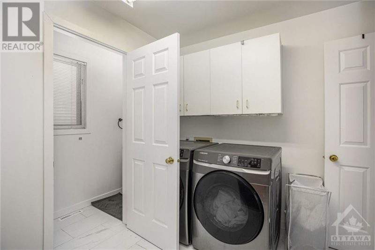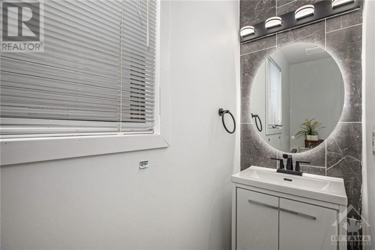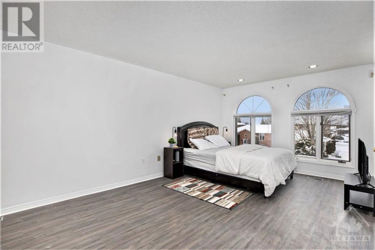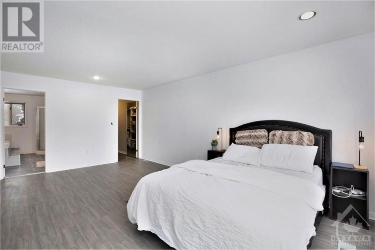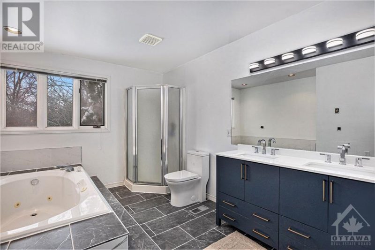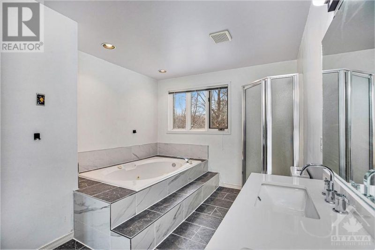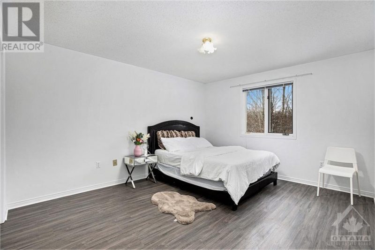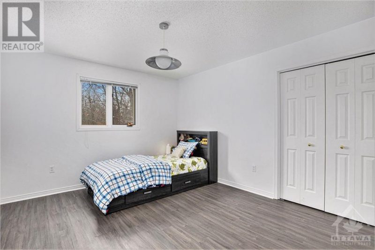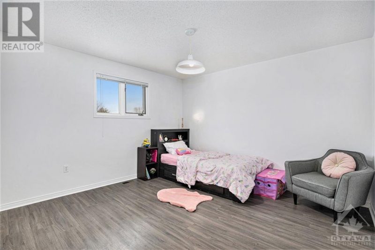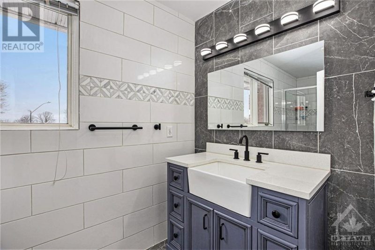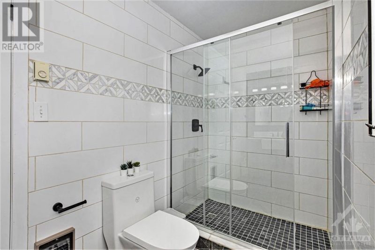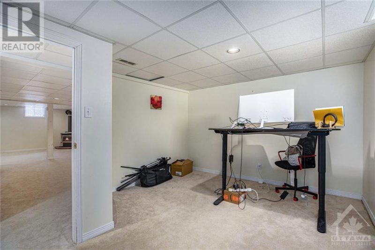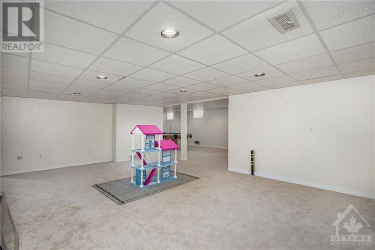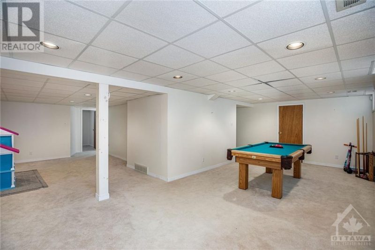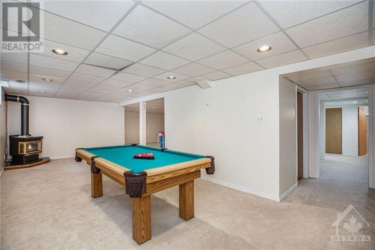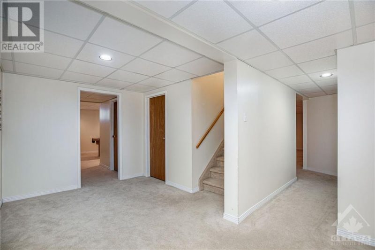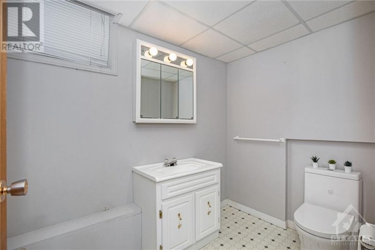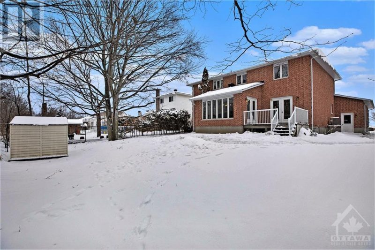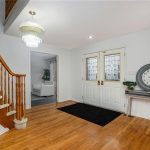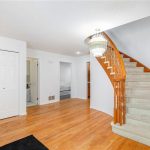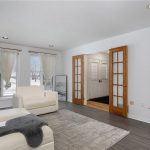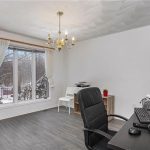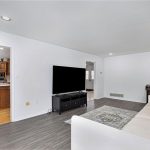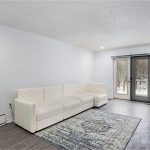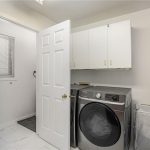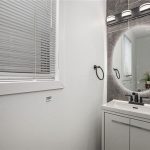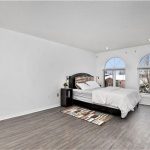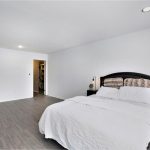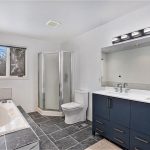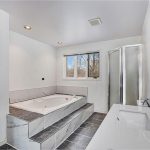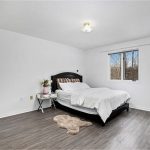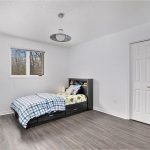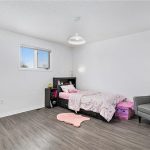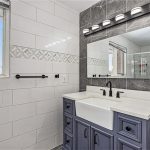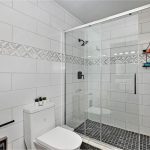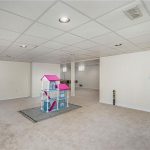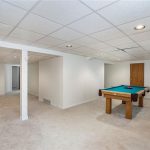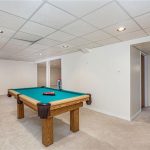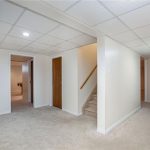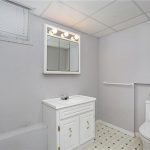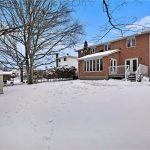15 Davis Drive, Smiths Falls, Ontario, K7A5G7
Details
- Listing ID: 1326594
- Price: $750,000
- Address: 15 Davis Drive, Smiths Falls, Ontario K7A5G7
- Neighbourhood: Smiths Falls
- Bedrooms: 4
- Full Bathrooms: 4
- Half Bathrooms: 2
- Year Built: 1989
- Stories: 2
- Property Type: Single Family
- Heating: Natural Gas
Description
Welcome to 15 Davis Drive. This fantastic all brick, family-sized home is in a very sought-after neighbourhood. The formal dining room, living room and family room surround the central hub of the home; a large eat-in kitchen. New counters, sink & cabinet hardware compliment the original high-quality cabinets. Main floor laundry is a dream for the busy family lucky enough to call this home. This floor plan is what dream homes are made of & with no rear neighbours; it’s sure to tick all the boxes! The primary bdrm is complete with an updated ensuite, new flooring & an impressive walk-in closet. 3 more spacious bdrms finish the 2nd floor of this executive home, complimented by the updated full bath. A massive LL w/ additional den/guest room & bathroom awaits your dream design; be it a games room for the family or an enviable teenage retreat or even an in-law suite, you decide. Close to schools & shopping, just minutes from downtown & a short walk to Lower Reach Park & the Rideau Canal. (id:22130)
Rooms
| Level | Room | Dimensions |
|---|---|---|
| Second level | 3pc Bathroom | 12'8" x 4'10" |
| 5pc Ensuite bath | 12'10" x 9'11" | |
| Bedroom | 12'11" x 11'6" | |
| Bedroom | 12'3" x 11'10" | |
| Bedroom | 14'1" x 11'10" | |
| Other | 12'10" x 5'4" | |
| Primary Bedroom | 11'11" x 19'0" | |
| Main level | Dining room | 11'10" x 12'11" |
| Family room | 20'1" x 11'9" | |
| Foyer | 12'10" x 12'2" | |
| Living room/Fireplace | 11'10" x 17'5" | |
| Basement | 2pc Bathroom | 8'3" x 5'5" |
| Office | 13'6" x 11'5" | |
| Other | 10'8" x 2'8" | |
| Other | 18'3" x 2'8" | |
| Recreation room | 22'6" x 14'4" | |
| Recreation room | 25'9" x 11'4" | |
| Storage | 7'2" x 4'9" | |
| Storage | 9'1" x 5'6" | |
| Utility room | 9'10" x 6'1" |
![]()

REALTOR®, REALTORS®, and the REALTOR® logo are certification marks that are owned by REALTOR® Canada Inc. and licensed exclusively to The Canadian Real Estate Association (CREA). These certification marks identify real estate professionals who are members of CREA and who must abide by CREA’s By-Laws, Rules, and the REALTOR® Code. The MLS® trademark and the MLS® logo are owned by CREA and identify the quality of services provided by real estate professionals who are members of CREA.
The information contained on this site is based in whole or in part on information that is provided by members of The Canadian Real Estate Association, who are responsible for its accuracy. CREA reproduces and distributes this information as a service for its members and assumes no responsibility for its accuracy.
This website is operated by a brokerage or salesperson who is a member of The Canadian Real Estate Association.
The listing content on this website is protected by copyright and other laws, and is intended solely for the private, non-commercial use by individuals. Any other reproduction, distribution or use of the content, in whole or in part, is specifically forbidden. The prohibited uses include commercial use, “screen scraping”, “database scraping”, and any other activity intended to collect, store, reorganize or manipulate data on the pages produced by or displayed on this website.

