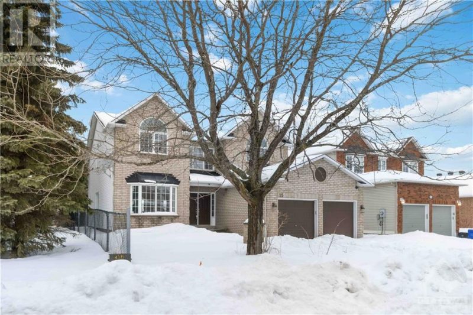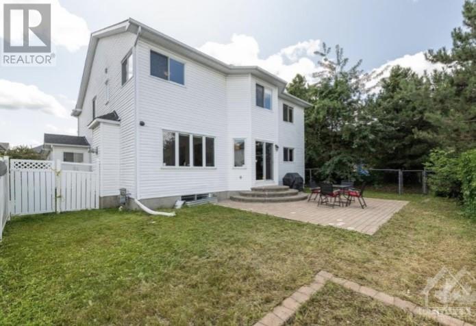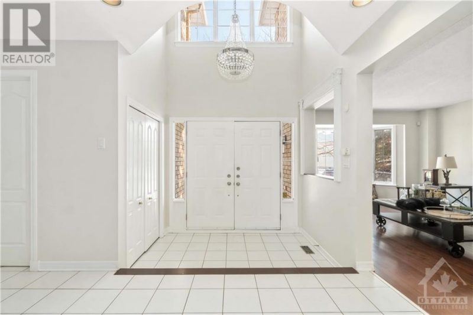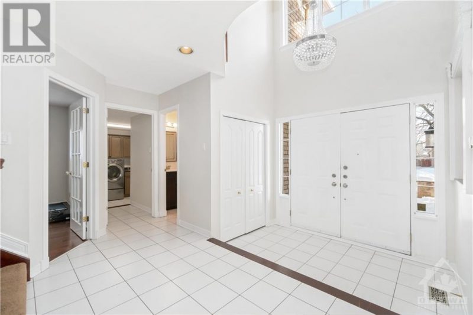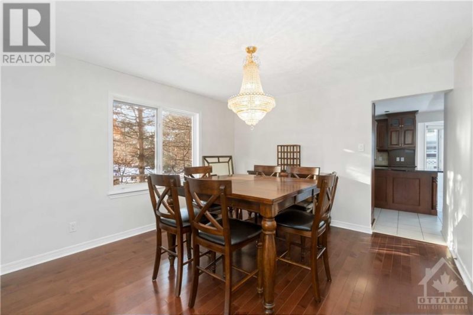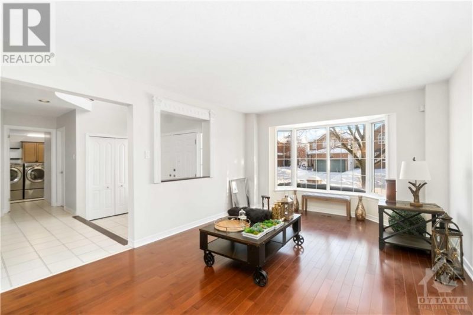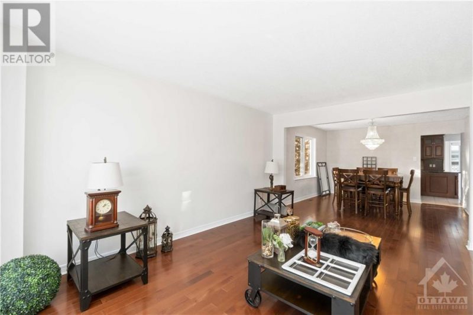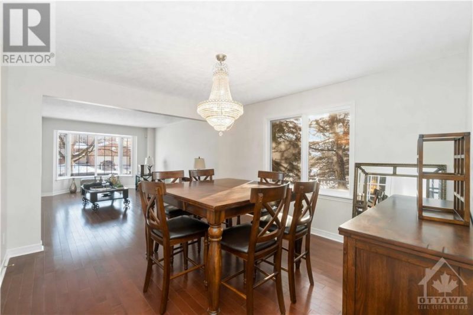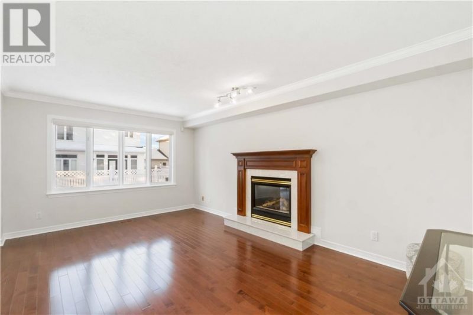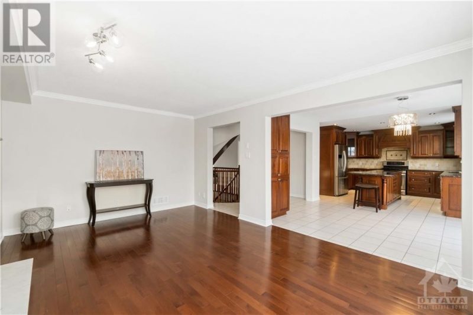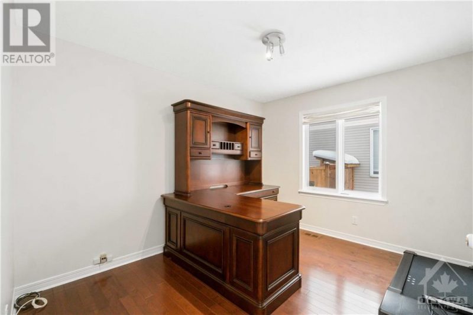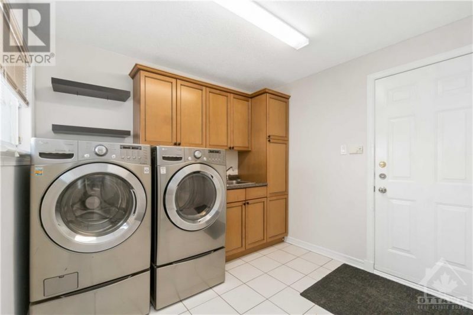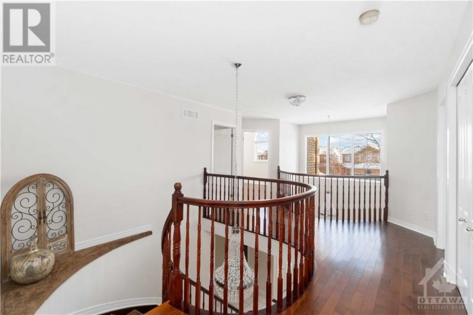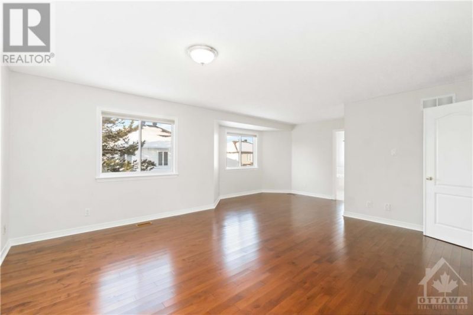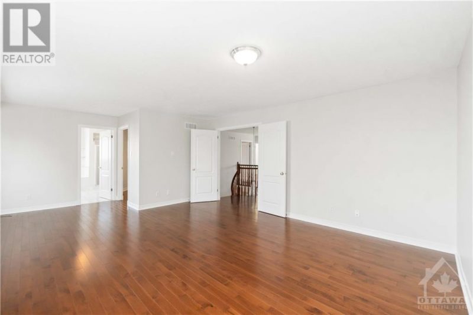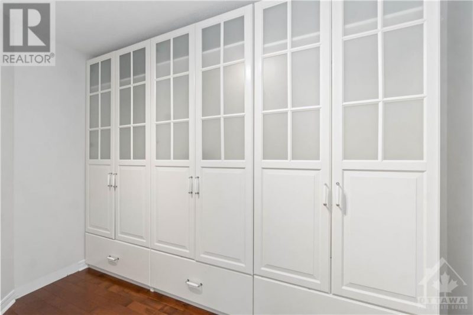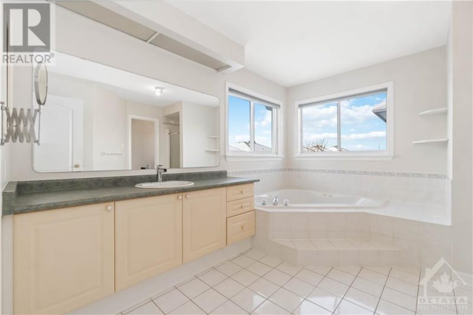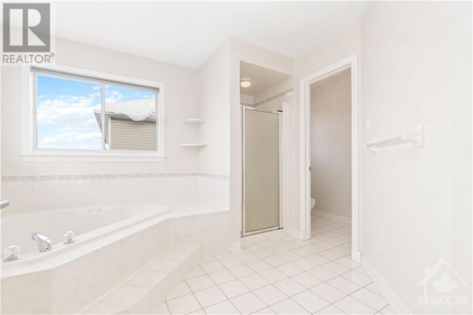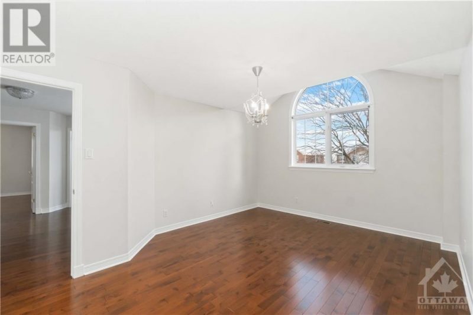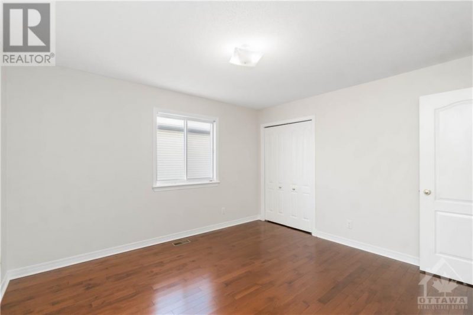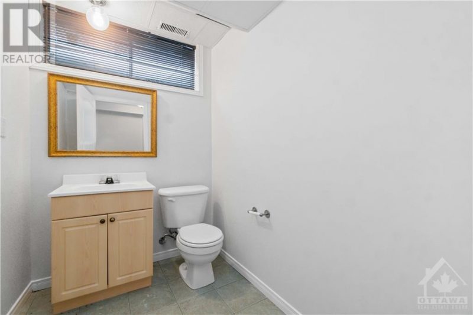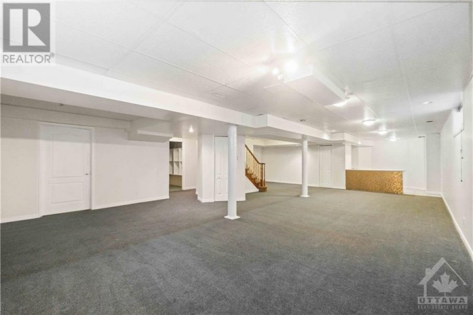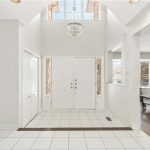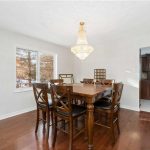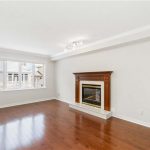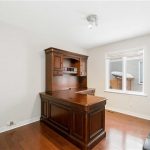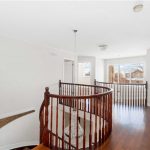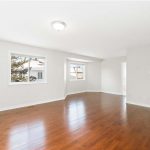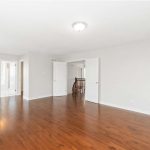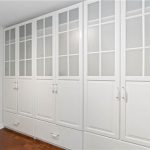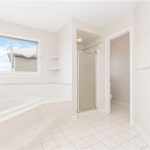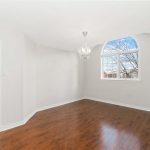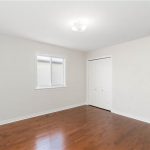15 Upwood Street, Ottawa, Ontario, K1T3Y6
Details
- Listing ID: 1325041
- Price: $1,150,000
- Address: 15 Upwood Street, Ottawa, Ontario K1T3Y6
- Neighbourhood: Hunt Club Park/greenboro
- Bedrooms: 4
- Full Bathrooms: 4
- Half Bathrooms: 2
- Year Built: 1998
- Stories: 2
- Property Type: Single Family
- Heating: Natural Gas
Description
WOW!ABSOLUTELY STUNNING!! 3100 sqf ( approx) 4 bed 3.5 bath well-appointed home in a desirable neighborhood and across from a park. step into the house where you will be greeted by a grand entrance with high ceilings and a spiral staircase, The home sits on a premium lot siding a park. The main level features a large laundry room with custom oak cabinetry, family room with a gas fireplace, formal dining room, living room with a large bay window and kitchen. The kitchen features custom cherry cabinetry, granite countertops (2015) and a gas stove. The second- floor features 4 large bedrooms. Open the double doors into the large master bedroom, the walk-in closet has a custom wardrobe and the ensuite bathroom has a jacuzzi tub surrounded by large windows letting in an abundance of natural light. The fully finished basement has a home theatre room, wet bar, and half bathroom. Upgrades: Furnace 18, Hardwood flooring 2015, Air conditioning 2015, Roof 2015, and Carpet on stairs 2017. (id:22130)
Rooms
| Level | Room | Dimensions |
|---|---|---|
| Second level | Bedroom | Measurements not available x 11 ft |
| Primary Bedroom | 17'6 x 14'6 | |
| Main level | Dining room | 12 ft X 13 ft |
| Kitchen | 11'4 x 13'2 | |
| Lower level | Recreation room | 23 ft X 15 ft |
![]()

REALTOR®, REALTORS®, and the REALTOR® logo are certification marks that are owned by REALTOR® Canada Inc. and licensed exclusively to The Canadian Real Estate Association (CREA). These certification marks identify real estate professionals who are members of CREA and who must abide by CREA’s By-Laws, Rules, and the REALTOR® Code. The MLS® trademark and the MLS® logo are owned by CREA and identify the quality of services provided by real estate professionals who are members of CREA.
The information contained on this site is based in whole or in part on information that is provided by members of The Canadian Real Estate Association, who are responsible for its accuracy. CREA reproduces and distributes this information as a service for its members and assumes no responsibility for its accuracy.
This website is operated by a brokerage or salesperson who is a member of The Canadian Real Estate Association.
The listing content on this website is protected by copyright and other laws, and is intended solely for the private, non-commercial use by individuals. Any other reproduction, distribution or use of the content, in whole or in part, is specifically forbidden. The prohibited uses include commercial use, “screen scraping”, “database scraping”, and any other activity intended to collect, store, reorganize or manipulate data on the pages produced by or displayed on this website.


