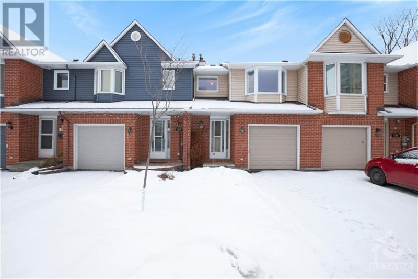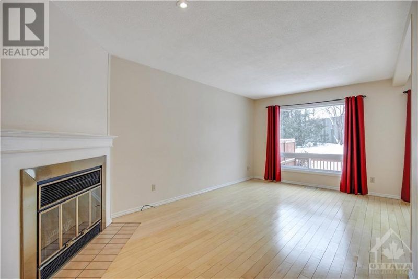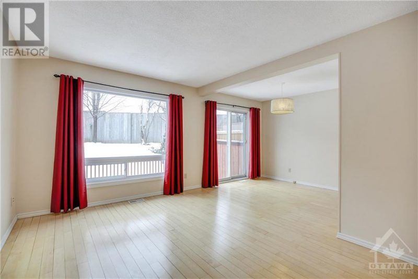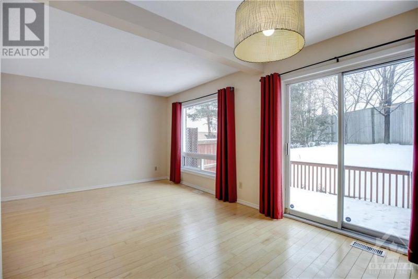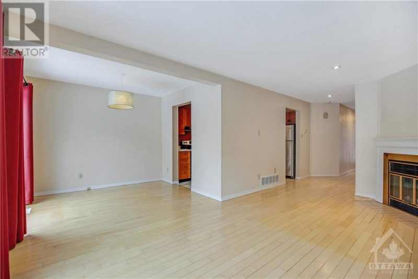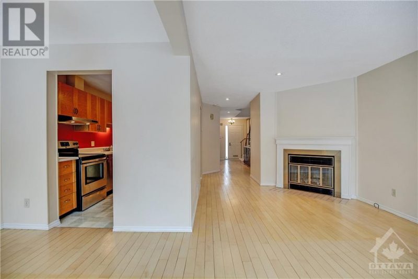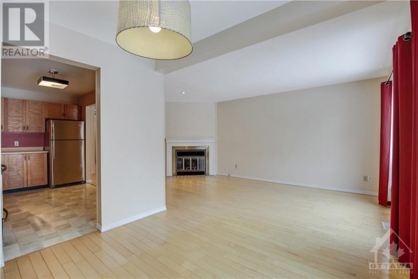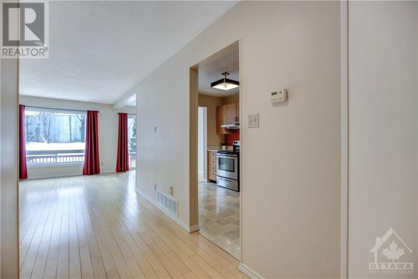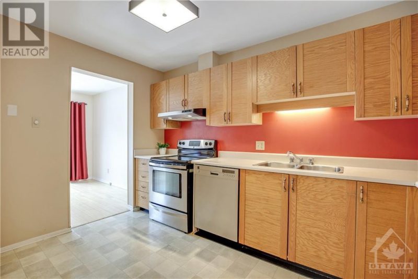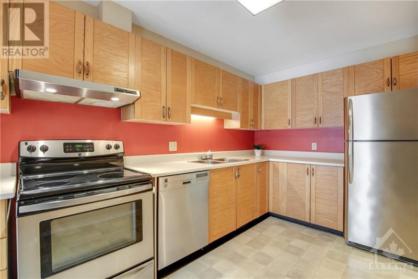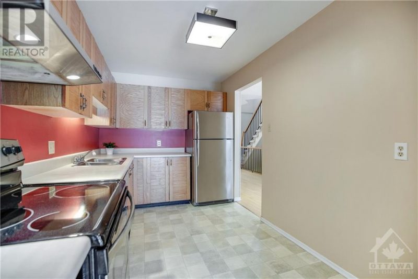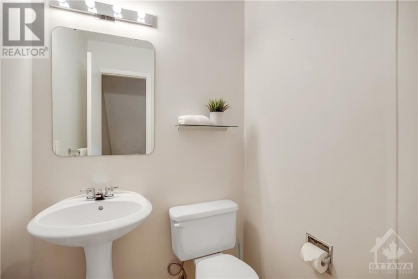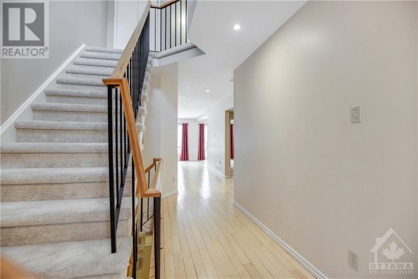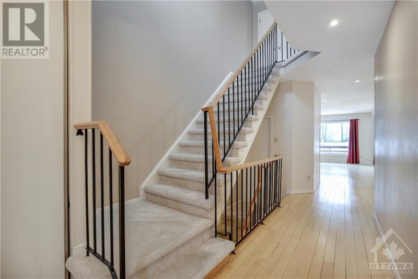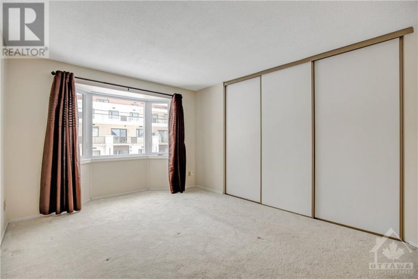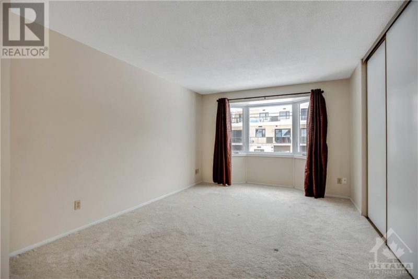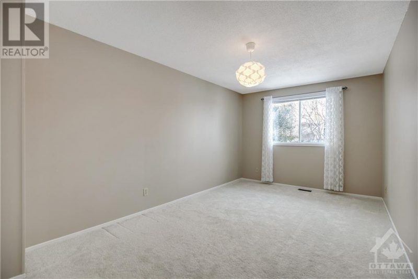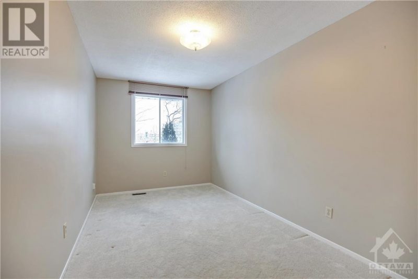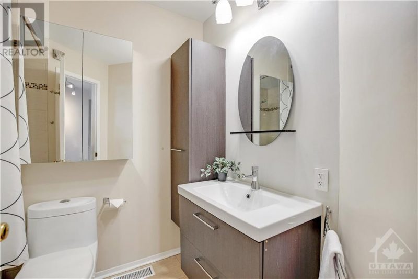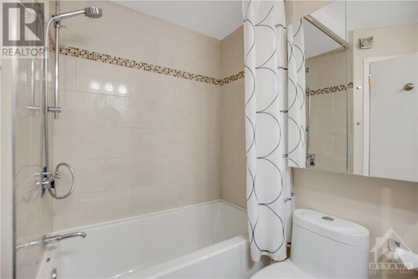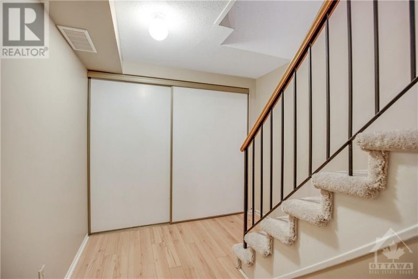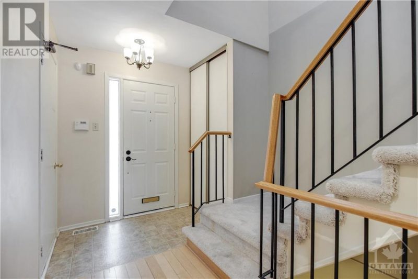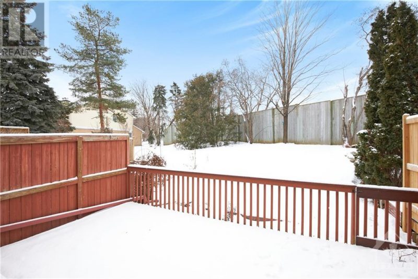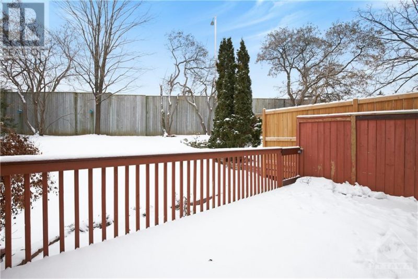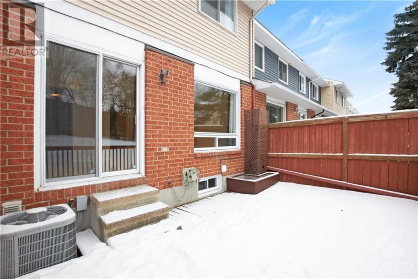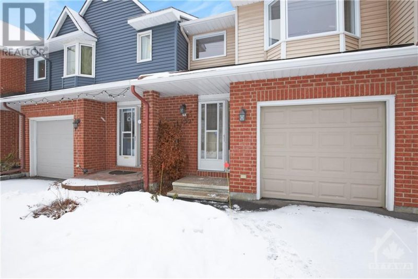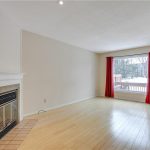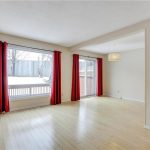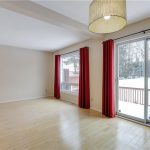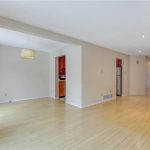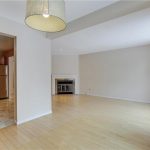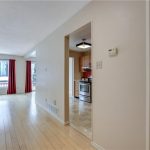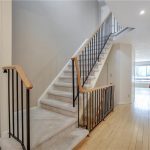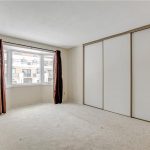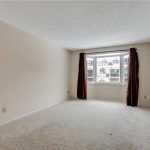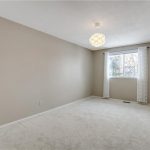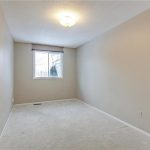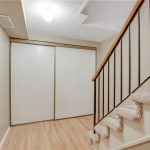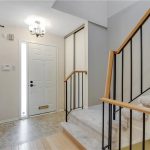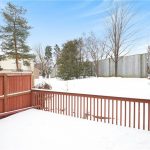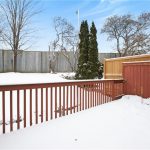152 Presland Road, Ottawa, Ontario, K1K4J7
Details
- Listing ID: 1325211
- Price: $649,000
- Address: 152 Presland Road, Ottawa, Ontario K1K4J7
- Neighbourhood: Overbrook/castle Heights
- Bedrooms: 3
- Full Bathrooms: 2
- Half Bathrooms: 1
- Year Built: 1988
- Stories: 2
- Property Type: Single Family
- Heating: Natural Gas
Description
A bright and spacious home east of Ottawa’s Rideau River on a tranquil cul-de-sac awaits! Family living meets urban amenities and riverfront commutes to work or school. Cycle to the Byward Market, galleries, restaurants and cafés. Hardwood floors, pot lights, and natural light flow throughout. The kitchen features stainless steel appliances and wooden cabinetry. Open dining and living area, with angled fireplace, entry closet and powder room. Private sun-drenched deck and picturesque backyard, with garden. Second level: master bedroom boasts upgraded bay window and oversized closet. Two additional spacious bedrooms ideal for children, guests, or as dedicated office/den. Contemporary main bathroom with soaker tub. Partially-finished lower level features large closet and laundry. Indoor garage parking for one vehicle. Recent upgrades throughout. Nearby schools, parks, and amenities. Plus, speedy commutes to U of O, VIA, O-Train and hospitals. 48hr irr. (id:22130)
Rooms
| Level | Room | Dimensions |
|---|---|---|
| Second level | 4pc Bathroom | 6'11" x 7'9" |
| Bedroom | 14'1" x 8'7" | |
| Bedroom | 16'3" x 10'3" | |
| Primary Bedroom | 14'0" x 11'4" | |
| Main level | 2pc Bathroom | 4'10" x 4'6" |
| Dining room | 9'10" x 8'4" | |
| Kitchen | 12'6" x 8'0" | |
| Living room | 18'0" x 10'6" | |
| Lower level | Laundry room | Measurements not available |
| Mud room | 9'9" x 7'8" | |
| Storage | 22'9" x 18'9" |
![]()

REALTOR®, REALTORS®, and the REALTOR® logo are certification marks that are owned by REALTOR® Canada Inc. and licensed exclusively to The Canadian Real Estate Association (CREA). These certification marks identify real estate professionals who are members of CREA and who must abide by CREA’s By-Laws, Rules, and the REALTOR® Code. The MLS® trademark and the MLS® logo are owned by CREA and identify the quality of services provided by real estate professionals who are members of CREA.
The information contained on this site is based in whole or in part on information that is provided by members of The Canadian Real Estate Association, who are responsible for its accuracy. CREA reproduces and distributes this information as a service for its members and assumes no responsibility for its accuracy.
This website is operated by a brokerage or salesperson who is a member of The Canadian Real Estate Association.
The listing content on this website is protected by copyright and other laws, and is intended solely for the private, non-commercial use by individuals. Any other reproduction, distribution or use of the content, in whole or in part, is specifically forbidden. The prohibited uses include commercial use, “screen scraping”, “database scraping”, and any other activity intended to collect, store, reorganize or manipulate data on the pages produced by or displayed on this website.

