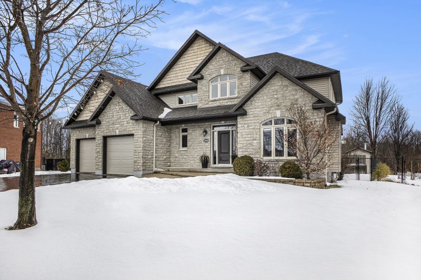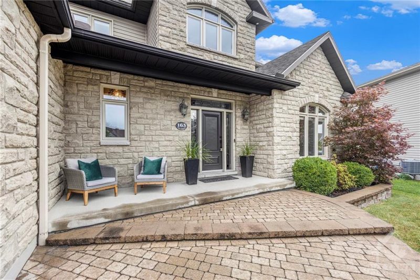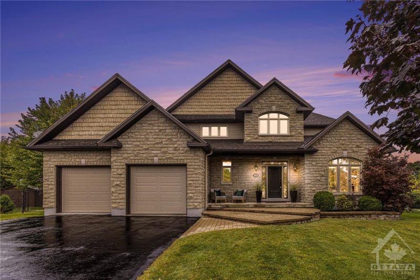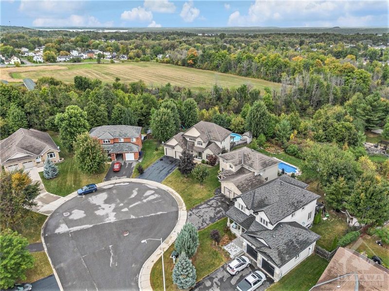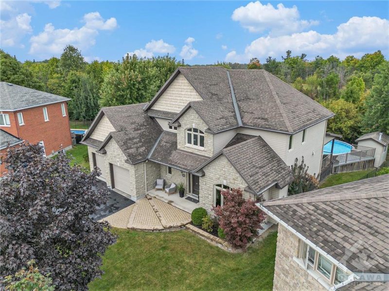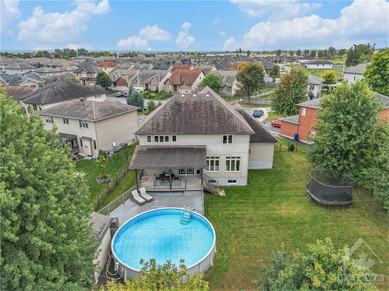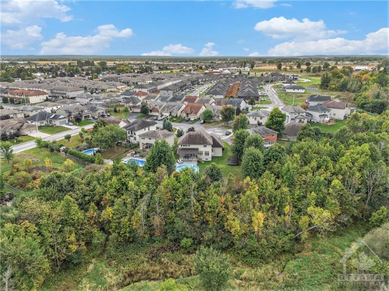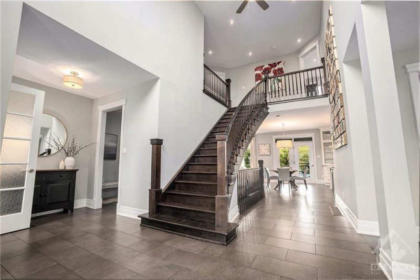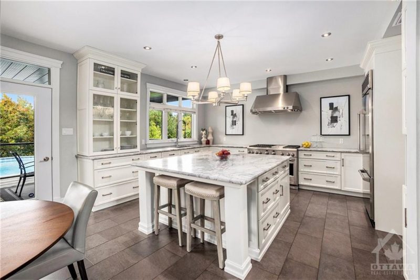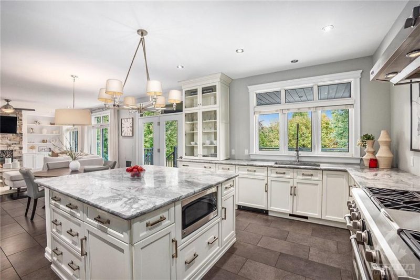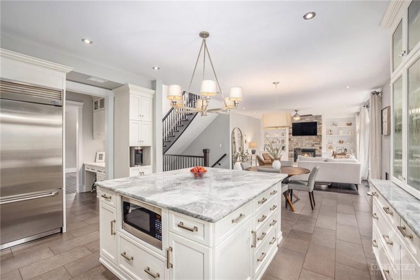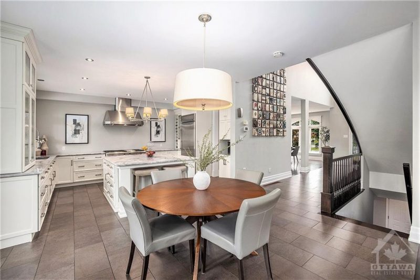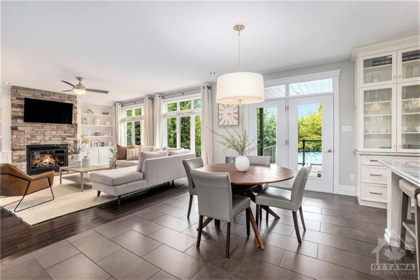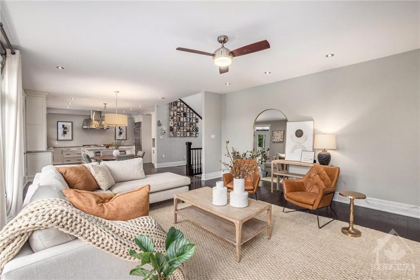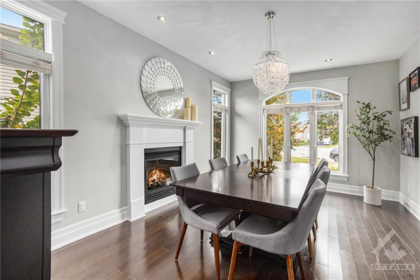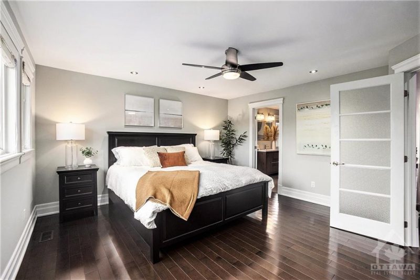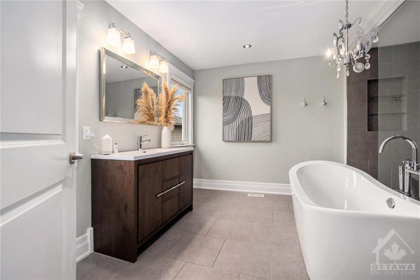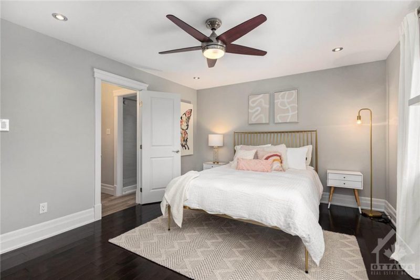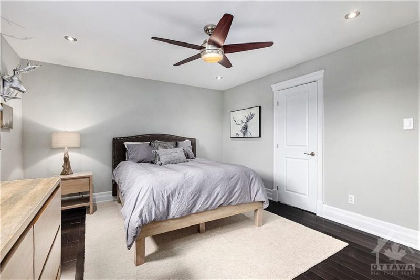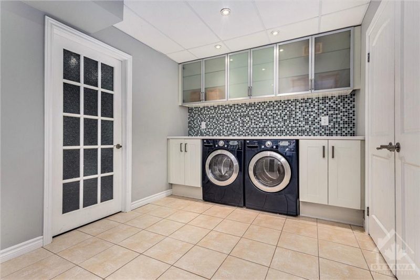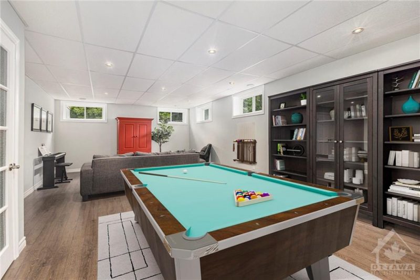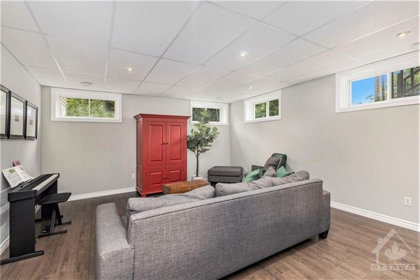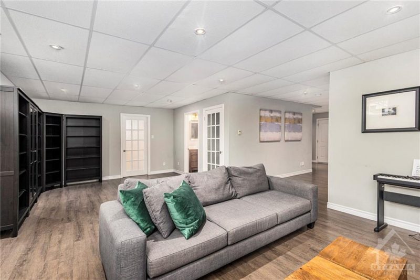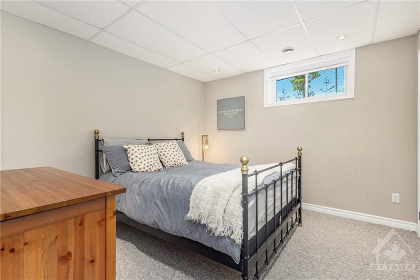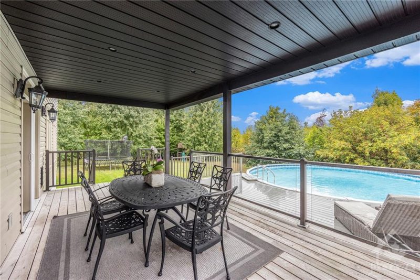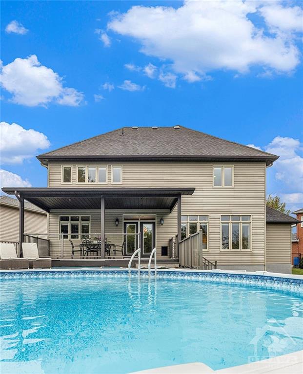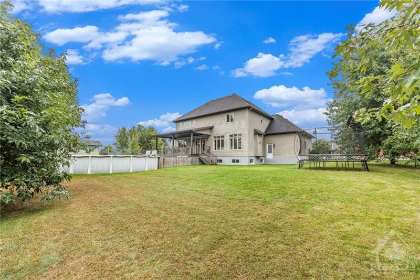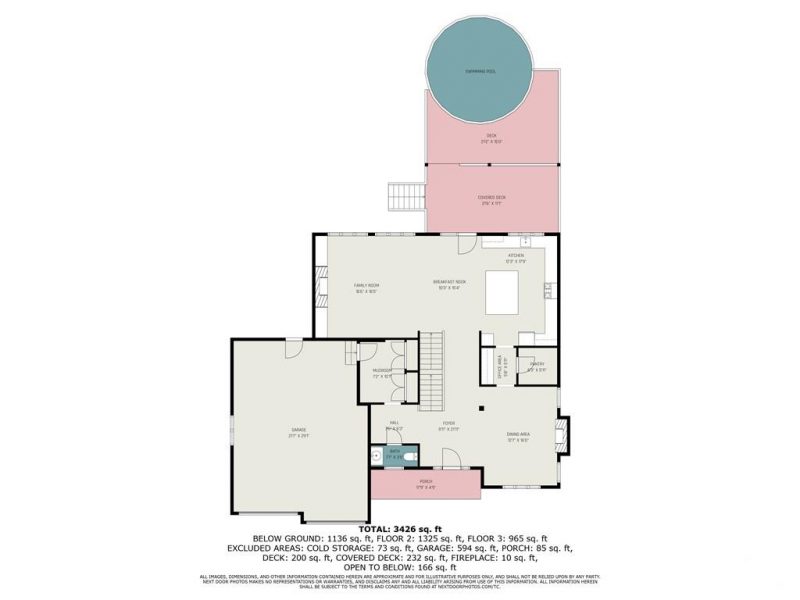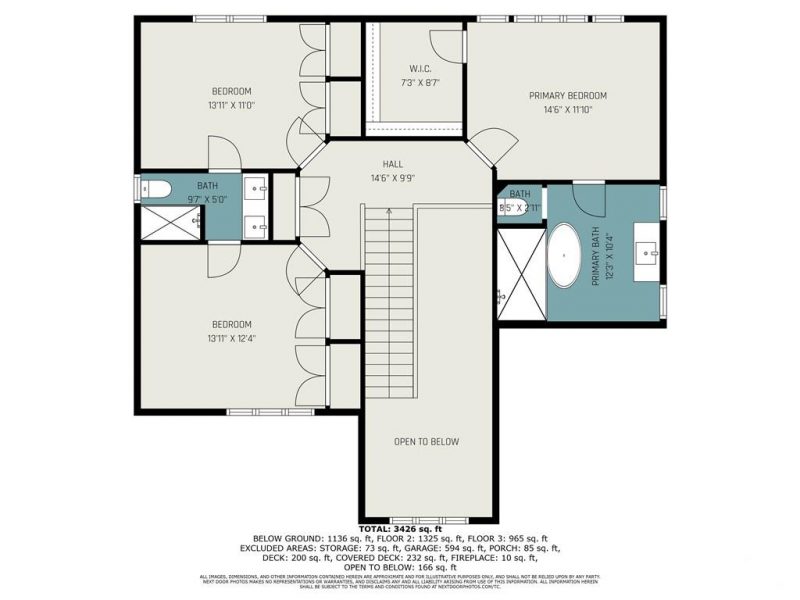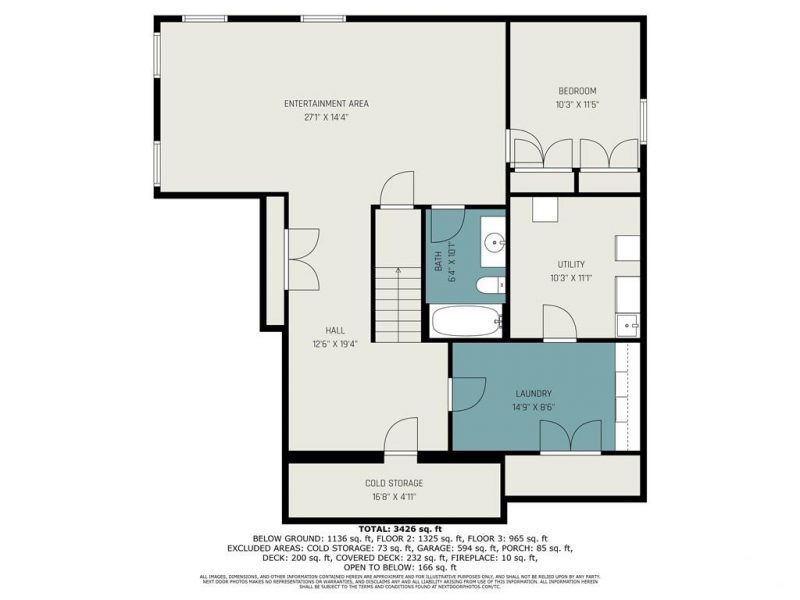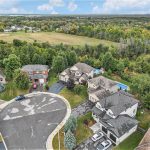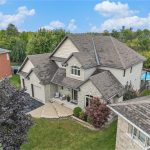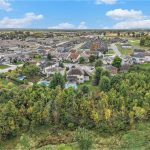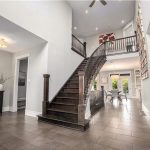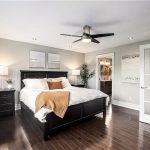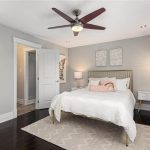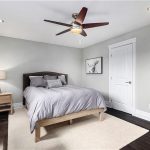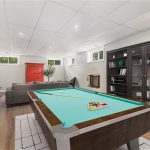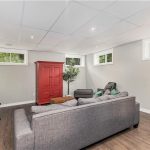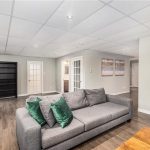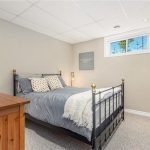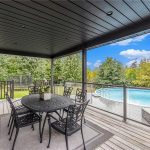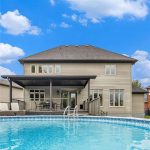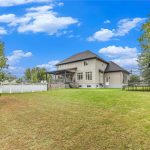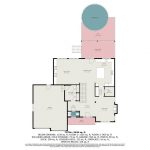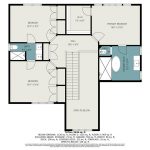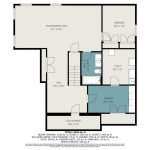163 Ida Street S, Arnprior, Ontario, K7S3Y4
Details
- Listing ID: X9520838
- Price: $1,099,000
- Address: 163 Ida Street South, Arnprior, Ontario K7S3Y4
- Neighbourhood: Arnprior
- Bedrooms: 4
- Full Bathrooms: 3
- Half Bathrooms: 1
- Year Built: 2009
- Stories: 2
- Property Type: Detached / 2 Storey
- Heating: Natural Gas, Forced Air
Description
SPECTACULARLY situated on a beautiful Cul-de-Sac backing onto a ravine with no rear neighbors, this is the home that you have been waiting for! A STUNNING custom build – no detail was spared! Opulent finishes greet you the moment you walk in the door. Soaring ceilings, gleaming hardwood floors & stairs, a lavish layout & a kitchen that will take your breath away. A huge bakers island, a 6 burner dual fuel stove, a pantry that serves both the kitchen & dining room, designer cabinets & walls of windows that welcome the sunlight in. The lower level offers heated floors, a full bath, another area for family & friends to gather & a guest room. 2 gas fireplaces, 2 ensuites, quartz counters, a covered deck, oversized baseboards & doors, custom built-ins & an automated pooch door round out this gorgeous home. Come see your new CASTLE & all that this location & community has to offer. Live & LOVE your life!
Rooms
| Level | Room | Dimensions |
|---|---|---|
| Second level | 4pc Ensuite bath | 12'3" x 10'4" |
| 4pc Ensuite bath | 9'7" x 5'0" | |
| Bedroom | 13'11" x 11'0" | |
| Bedroom | 13'11" x 12'4" | |
| Other | 7'3" x 8'7" | |
| Primary Bedroom | 14'6" x 11'10" | |
| Main level | 2pc Bathroom | 7'7" x 3'5" |
| Dining room | 12'7" x 16'0" | |
| Family room | 16'6" x 16'5" | |
| Foyer | 9'11" x 21'11" | |
| Kitchen | 12'3" x 17'9" | |
| Mud room | 7'2" x 10'1" | |
| Office | 5'8" x 5'11" | |
| Pantry | 6'3" x 5'11" | |
| Lower level | 3pc Bathroom | 6'4" x 10'1" |
| Bedroom | 10'3" x 11'5" | |
| Laundry room | 14'9" x 8'6" | |
| Recreation room | 27'1" x 14'4" | |
| Storage | 16'8" x 4'11" | |
| Utility room | 10'3" x 11'1" |
Map
Explore the property with a virtual tour.
Launch Virtual Tour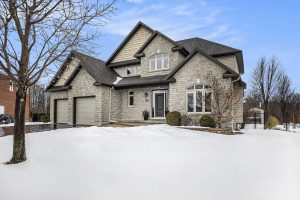
![]()

REALTOR®, REALTORS®, and the REALTOR® logo are certification marks that are owned by REALTOR® Canada Inc. and licensed exclusively to The Canadian Real Estate Association (CREA). These certification marks identify real estate professionals who are members of CREA and who must abide by CREA’s By-Laws, Rules, and the REALTOR® Code. The MLS® trademark and the MLS® logo are owned by CREA and identify the quality of services provided by real estate professionals who are members of CREA.
The information contained on this site is based in whole or in part on information that is provided by members of The Canadian Real Estate Association, who are responsible for its accuracy. CREA reproduces and distributes this information as a service for its members and assumes no responsibility for its accuracy.
This website is operated by a brokerage or salesperson who is a member of The Canadian Real Estate Association.
The listing content on this website is protected by copyright and other laws, and is intended solely for the private, non-commercial use by individuals. Any other reproduction, distribution or use of the content, in whole or in part, is specifically forbidden. The prohibited uses include commercial use, “screen scraping”, “database scraping”, and any other activity intended to collect, store, reorganize or manipulate data on the pages produced by or displayed on this website.

