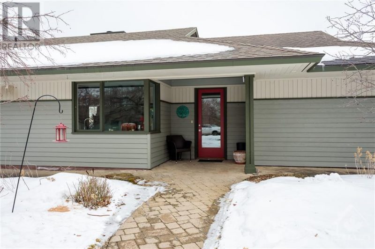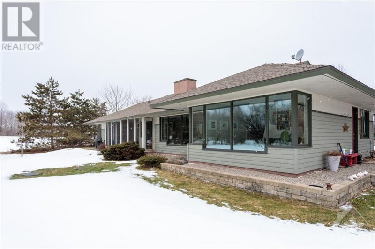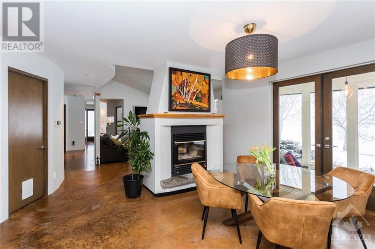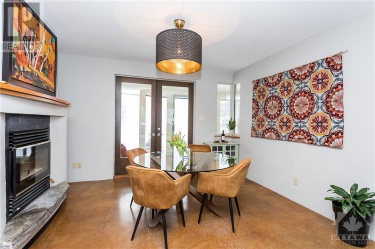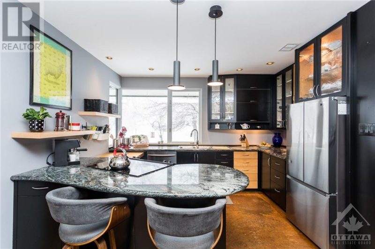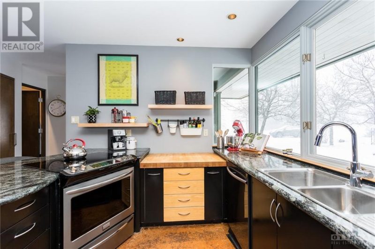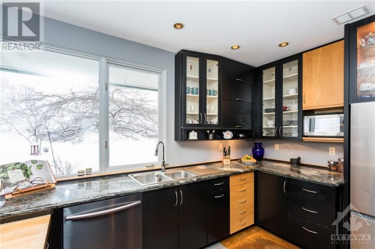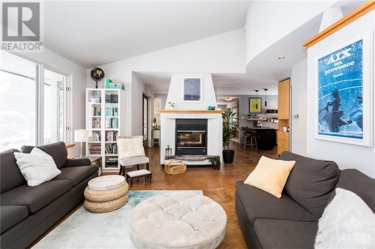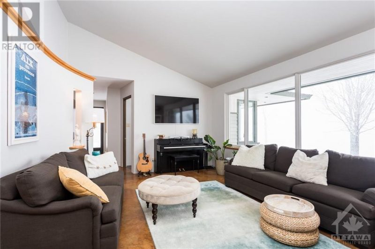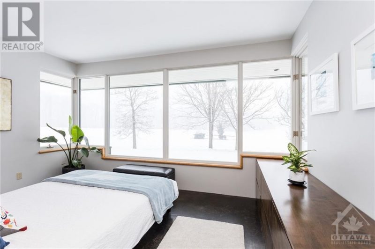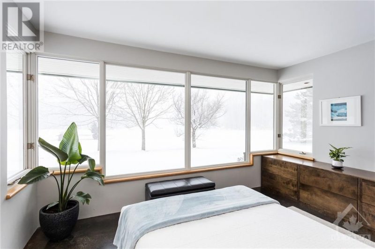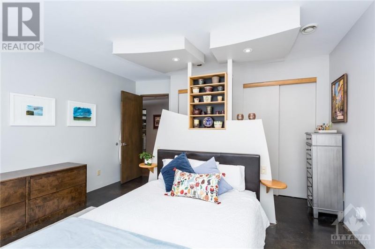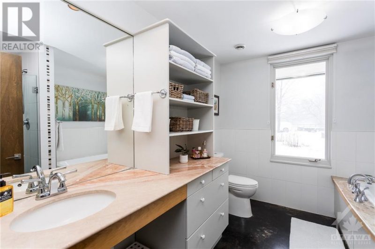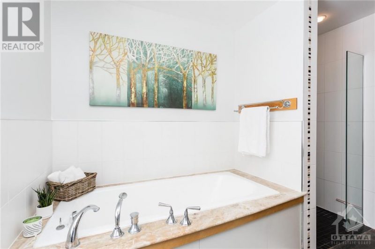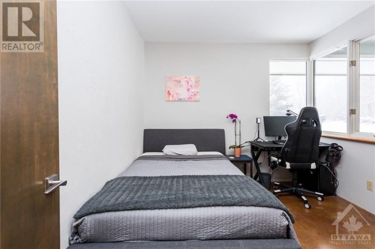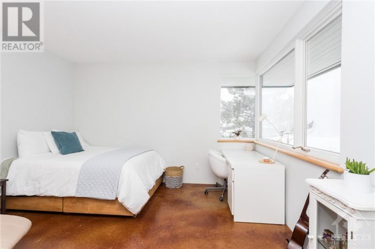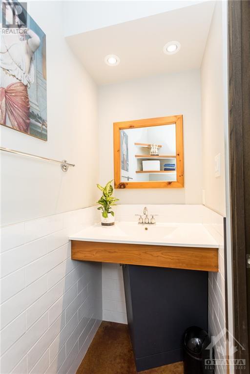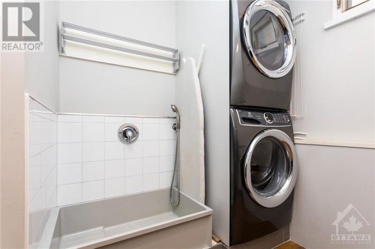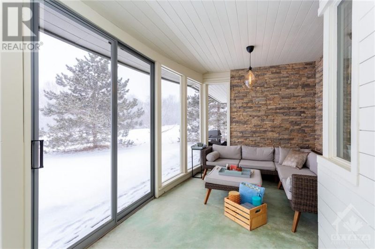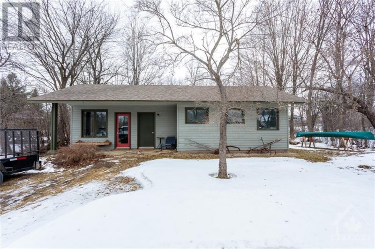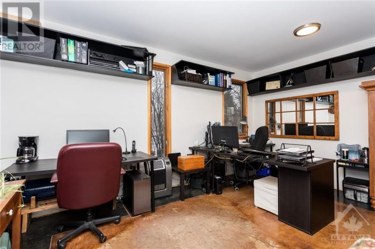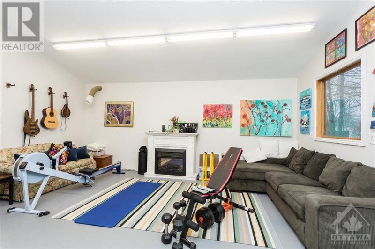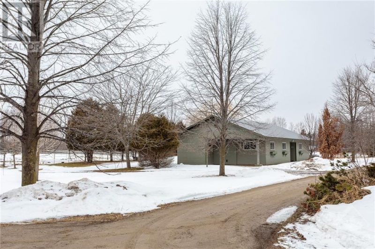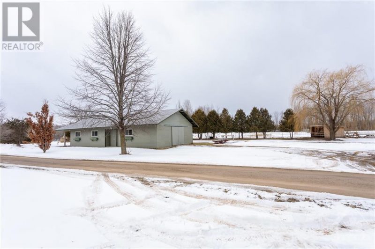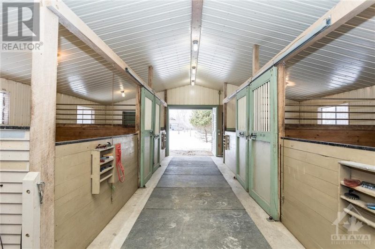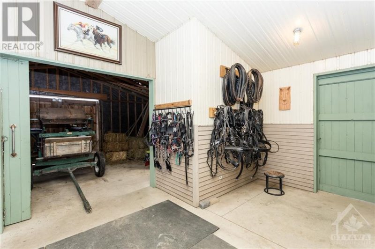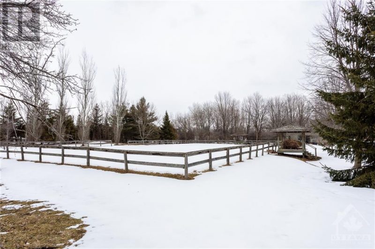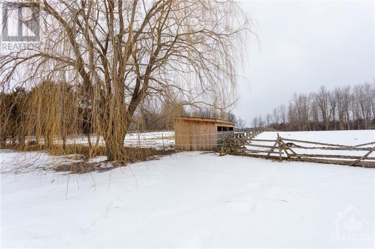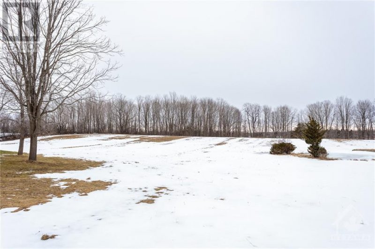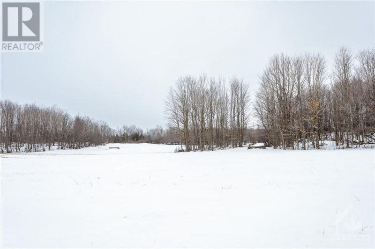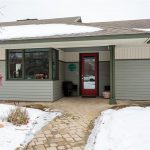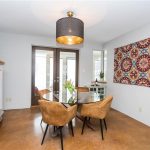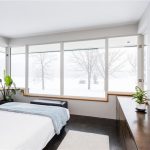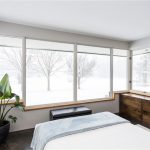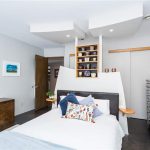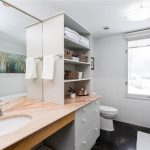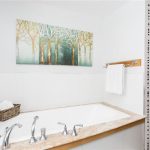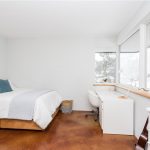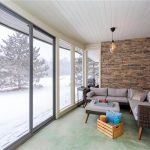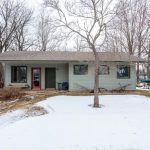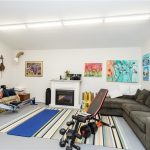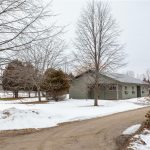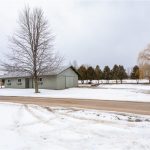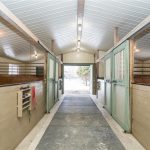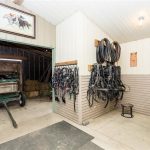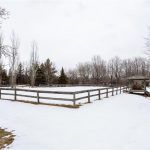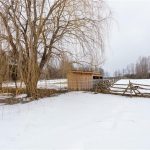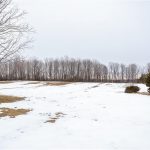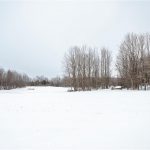1665 Rideau Ferry Road, Perth, Ontario, K7H3C7
Details
- Listing ID: 1330210
- Price: $1,148,000
- Address: 1665 Rideau Ferry Road, Perth, Ontario K7H3C7
- Neighbourhood: North Elmsley
- Bedrooms: 3
- Full Bathrooms: 2
- Half Bathrooms: 1
- Year Built: 1998
- Stories: 1
- Property Type: Single Family
- Heating: Electric
Description
This is a nature-lovers paradise with the opportunity to live your dream life! Nestled near the waterfront community of Rideau Ferry, this beautiful custom-built- bungalow is perfectly situated on 26 acres of privacy conveniently located mid-way between Perth and Smiths Falls. With impressive 9-ft ceilings, granite kitchen countertops, stunning concrete floors, and a double-sided fireplace this home is the perfect backdrop for family living and entertaining. The interior architecture is truly unique with curved walls, sun-drenched rooms, and jaw-dropping nature views from every window. With thoughtful design both inside and out, this home boasts energy efficiency and quality craftsmanship throughout. The screened-in sunroom is ideal for summer days and outside offers endless possibilities including a stable with 4 stalls, a heated tack room, a 100 x 180 foot tiled riding ring with 2 observation decks, and a separate building perfect for a workshop, home gym, and office. Welcome home. (id:22130)
Rooms
| Level | Room | Dimensions |
|---|---|---|
| Secondary Dwelling Unit | Living room | 19'5" x 24'3" |
| Other | Laundry room | 10'1" x 11'5" |
| Other | 10'0" x 12'0" | |
| Other | 10'0" x 12'6" | |
| Other | 26'7" x 39'5" | |
| Other | 29'4" x 20'4" | |
| Other | 9'11" x 11'11" | |
| Other | 9'11" x 13'7" | |
| Main level | 2pc Bathroom | 3'0" x 7'6" |
| 4pc Bathroom | 10'9" x 8'9" | |
| Bedroom | 13'0" x 9'11" | |
| Bedroom | 16'4" x 12'9" | |
| Dining room | 14'11" x 14'3" | |
| Kitchen | 9'2" x 12'11" | |
| Laundry room | 6'2" x 7'11" | |
| Living room | 17'7" x 18'7" | |
| Office | 8'10" x 5'4" | |
| Primary Bedroom | 14'5" x 13'9" | |
| Sunroom | 8'10" x 22'0" | |
| Utility room | 10'10" x 8'0" |
![]()

REALTOR®, REALTORS®, and the REALTOR® logo are certification marks that are owned by REALTOR® Canada Inc. and licensed exclusively to The Canadian Real Estate Association (CREA). These certification marks identify real estate professionals who are members of CREA and who must abide by CREA’s By-Laws, Rules, and the REALTOR® Code. The MLS® trademark and the MLS® logo are owned by CREA and identify the quality of services provided by real estate professionals who are members of CREA.
The information contained on this site is based in whole or in part on information that is provided by members of The Canadian Real Estate Association, who are responsible for its accuracy. CREA reproduces and distributes this information as a service for its members and assumes no responsibility for its accuracy.
This website is operated by a brokerage or salesperson who is a member of The Canadian Real Estate Association.
The listing content on this website is protected by copyright and other laws, and is intended solely for the private, non-commercial use by individuals. Any other reproduction, distribution or use of the content, in whole or in part, is specifically forbidden. The prohibited uses include commercial use, “screen scraping”, “database scraping”, and any other activity intended to collect, store, reorganize or manipulate data on the pages produced by or displayed on this website.

