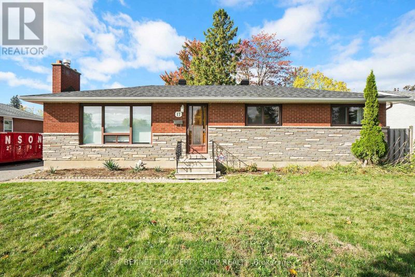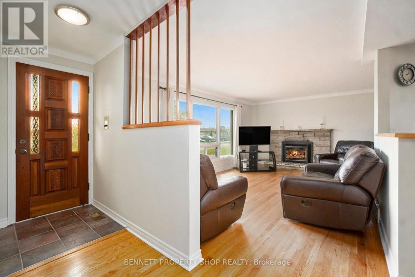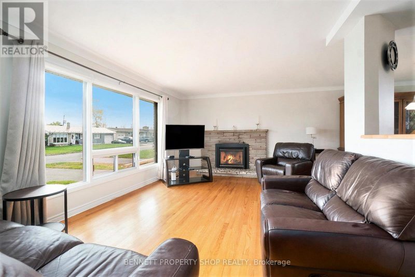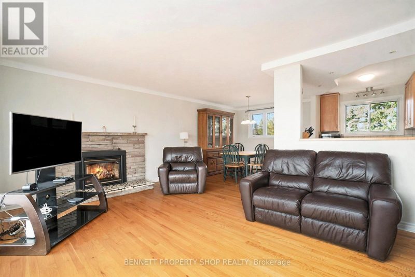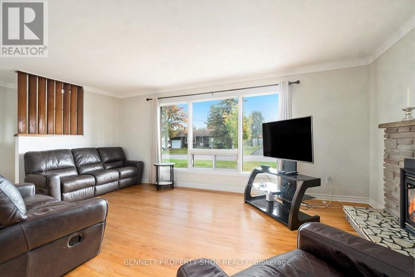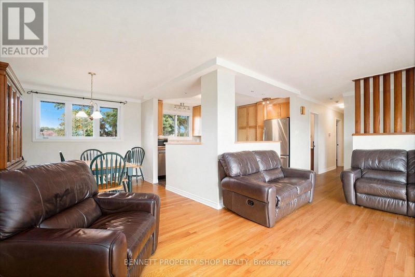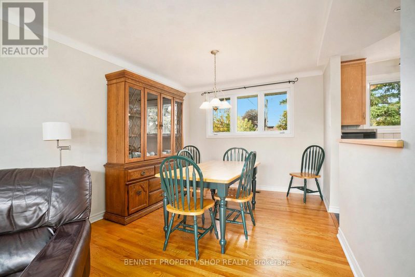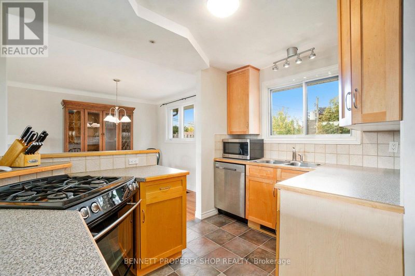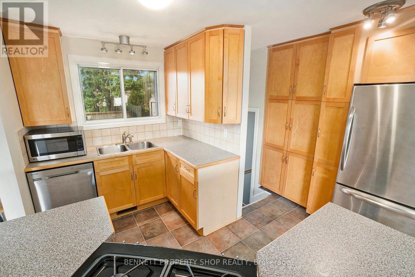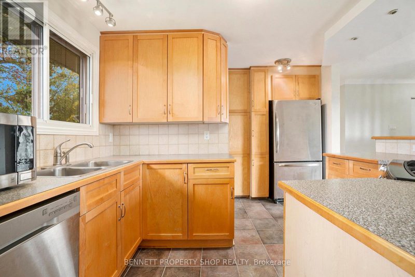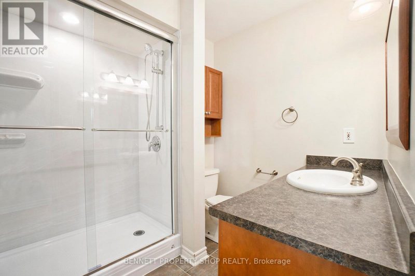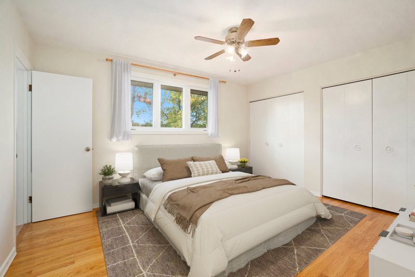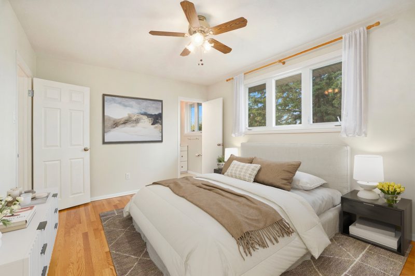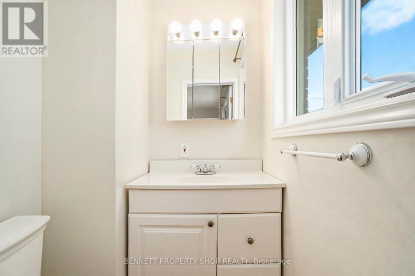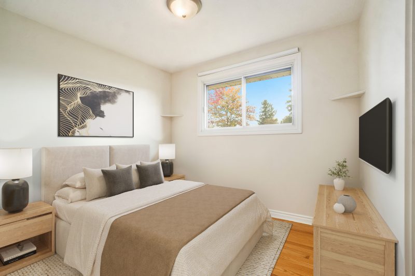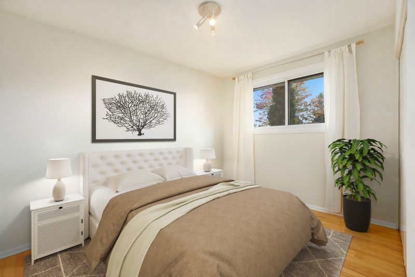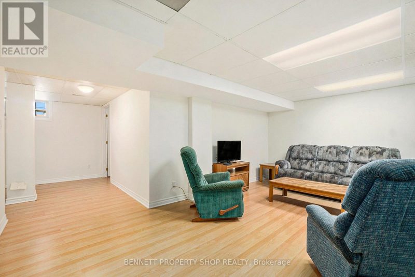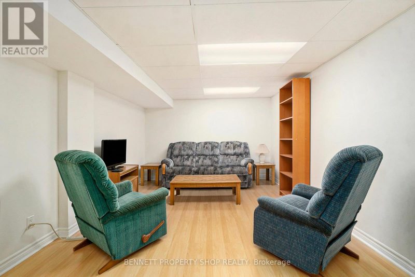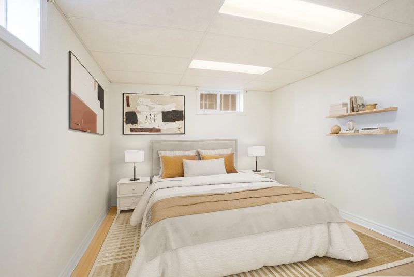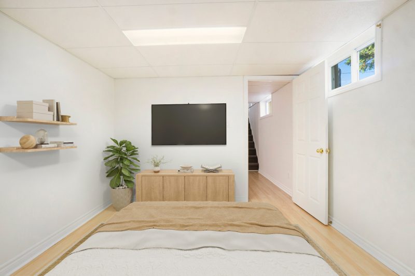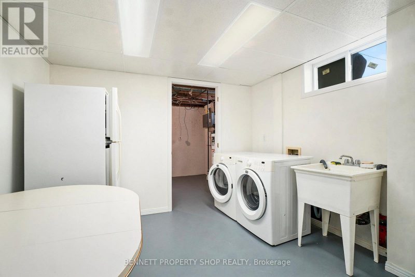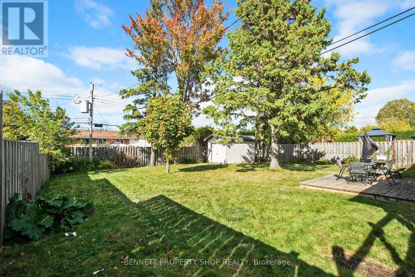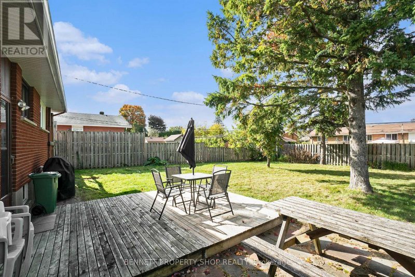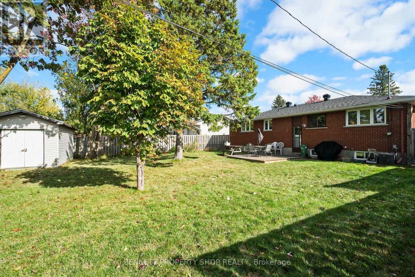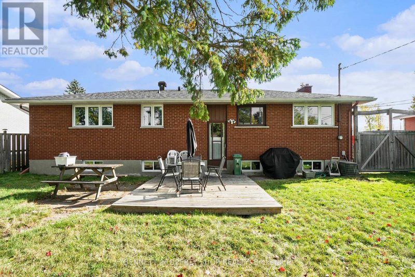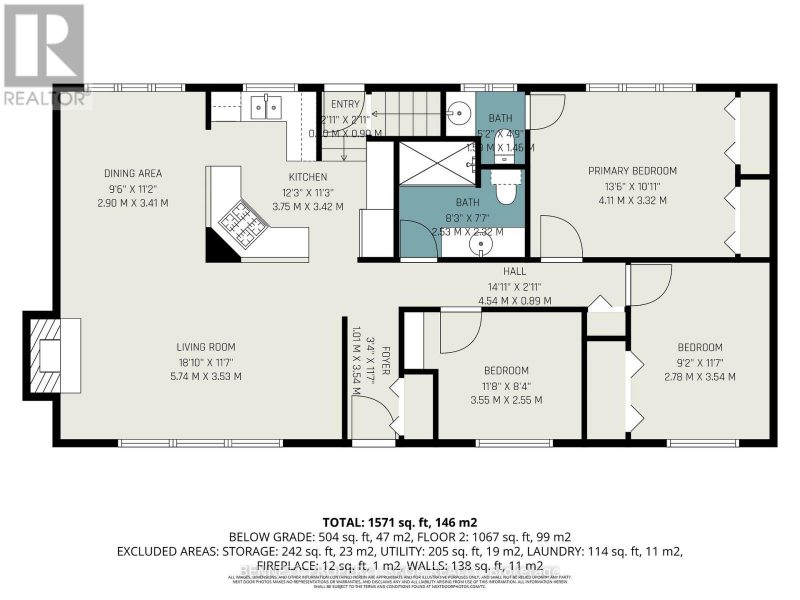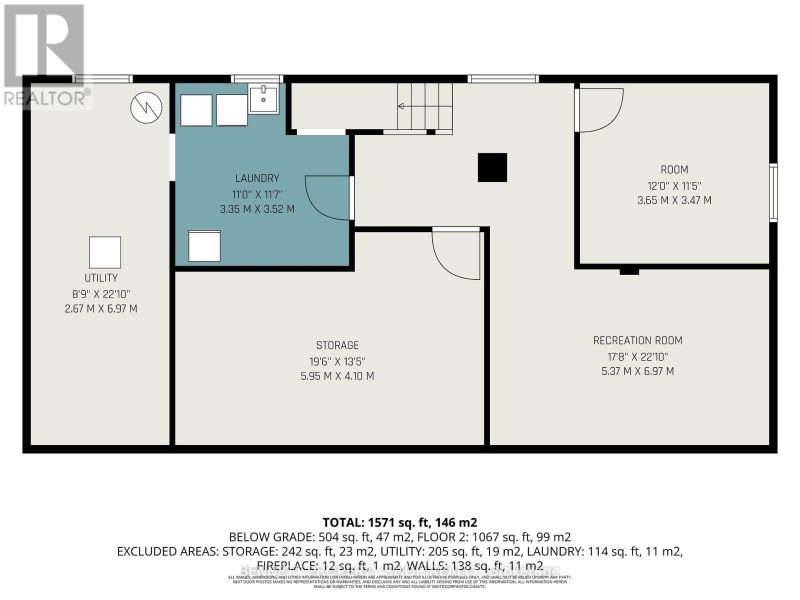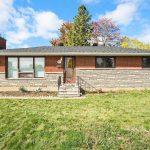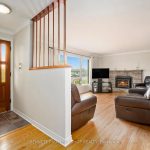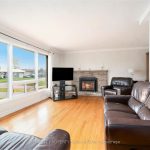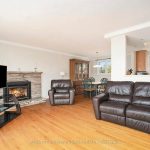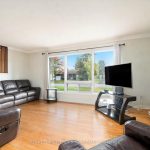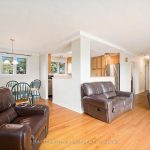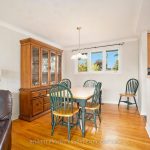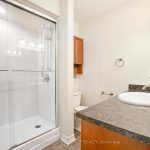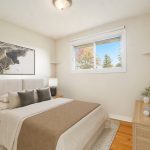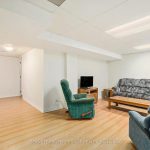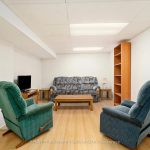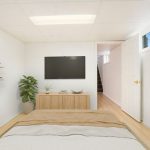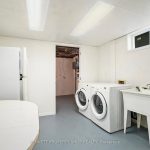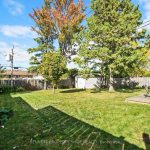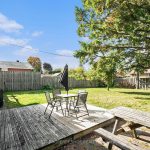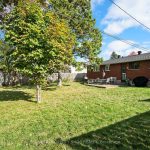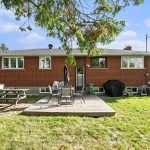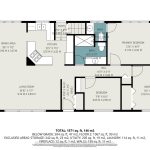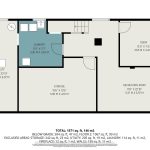17 Glenmanor Drive, Ottawa, Ontario, K2G3E8
Details
- Listing ID: X12455124
- Price: $699,900
- Address: 17 Glenmanor Drive, Ottawa, Ontario K2G3E8
- Neighbourhood: Meadowlands - Crestview and Area
- Bedrooms: 4
- Full Bathrooms: 2
- Half Bathrooms: 1
- Year Built: 1962
- Stories: 1
- Property Type: Bungalow
- Heating: Natural Gas, Forced Air
Description
Prepare to be wowed by this breathtaking, move-in-ready masterpiece that radiates charm and modern elegance! Step into a spacious, light-filled living room featuring a sleek gas fireplace and sophisticated crown moldings, with gorgeous hardwood floors sweeping through the living room, dining room, hallway, and bedrooms for timeless style. The heart of this home is its stunning, fully renovated gourmet kitchen with an open-concept design, luxurious solid wood cabinets, and premium finishes that will ignite your culinary passion, while the main bathroom, freshly renovated in 2024, offers a spa-inspired haven with indulgent heated ceramic tile floors. The primary bedroom boasts a convenient two-piece ensuite powder room for added luxury and privacy. The beautifully finished basement (2002) provides endless possibilities for relaxation or entertainment and includes a cozy bedroom for extra space or guest accommodation. Outside, a massive lot awaits with mature trees, a convenient storage shed, new soffits and fascia (2005), updated aluminum windows in the front, and new windows in the back and basement (2003) – a perfect fusion of luxury, comfort, and modern upgrades ready for you to make it yours!
Rooms
| Level | Room | Dimensions |
|---|---|---|
| Main level | Bathroom | 1.59 m x 1.46 m |
| Bathroom | 2.53 m x 2.32 m | |
| Bedroom 2 | 3.55 m x 2.55 m | |
| Bedroom 3 | 2.78 m x 3.54 m | |
| Dining room | 2.9 m x 3.41 m | |
| Foyer | 1.01 m x 3.54 m | |
| Kitchen | 3.75 m x 3.42 m | |
| Living room | 5.74 m x 3.53 m | |
| Primary Bedroom | 4.11 m x 3.32 m | |
| Lower level | Laundry room | 3.35 m x 3.52 m |
| Other | 3.65 m x 3.47 m | |
| Other | 5.95 m x 4.1 m | |
| Recreational, Games room | 5.37 m x 6.97 m | |
| Utility room | 2.67 m x 6.97 m |
![]()

REALTOR®, REALTORS®, and the REALTOR® logo are certification marks that are owned by REALTOR® Canada Inc. and licensed exclusively to The Canadian Real Estate Association (CREA). These certification marks identify real estate professionals who are members of CREA and who must abide by CREA’s By-Laws, Rules, and the REALTOR® Code. The MLS® trademark and the MLS® logo are owned by CREA and identify the quality of services provided by real estate professionals who are members of CREA.
The information contained on this site is based in whole or in part on information that is provided by members of The Canadian Real Estate Association, who are responsible for its accuracy. CREA reproduces and distributes this information as a service for its members and assumes no responsibility for its accuracy.
This website is operated by a brokerage or salesperson who is a member of The Canadian Real Estate Association.
The listing content on this website is protected by copyright and other laws, and is intended solely for the private, non-commercial use by individuals. Any other reproduction, distribution or use of the content, in whole or in part, is specifically forbidden. The prohibited uses include commercial use, “screen scraping”, “database scraping”, and any other activity intended to collect, store, reorganize or manipulate data on the pages produced by or displayed on this website.

