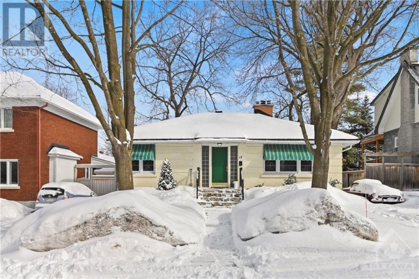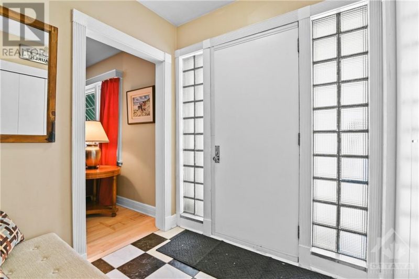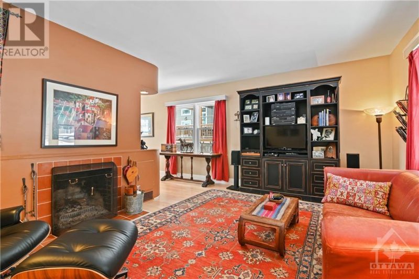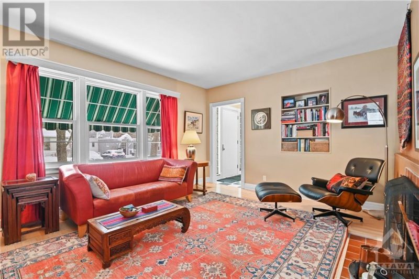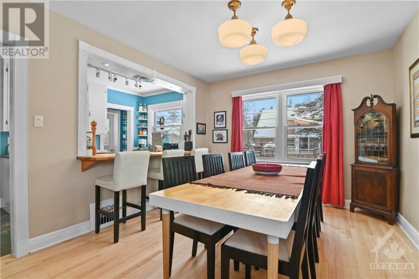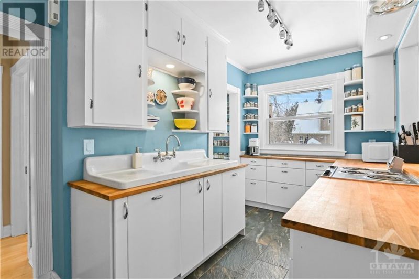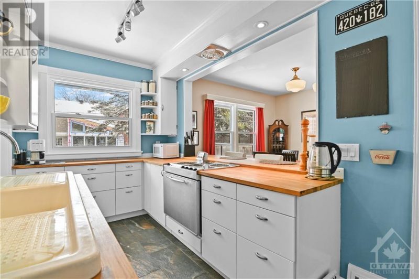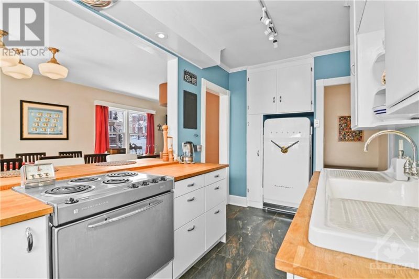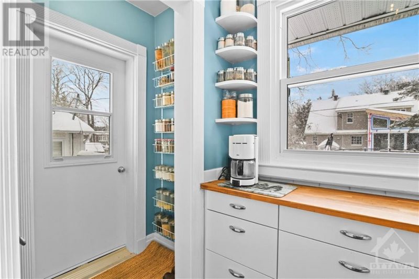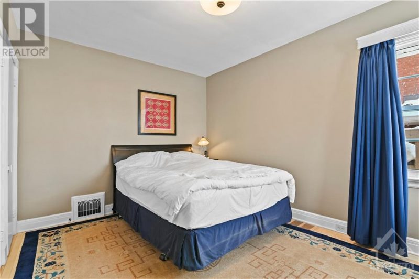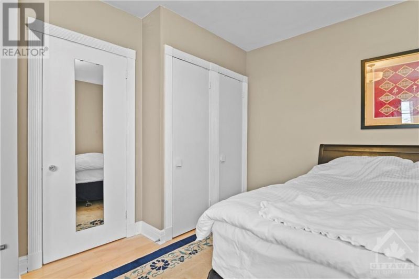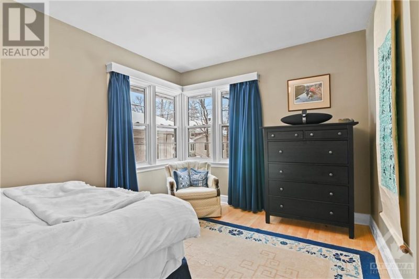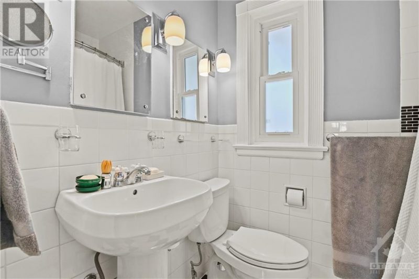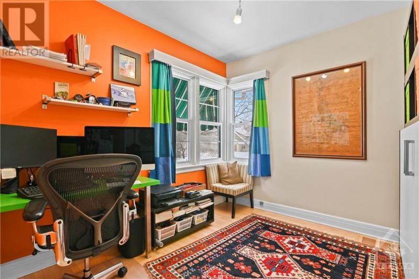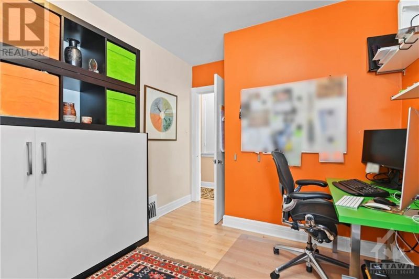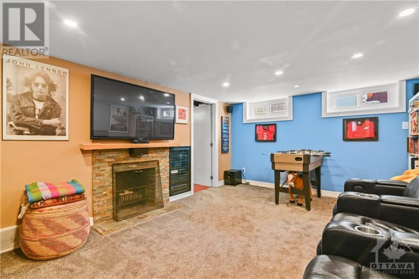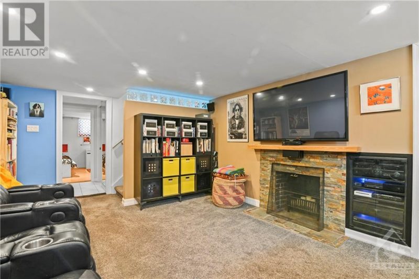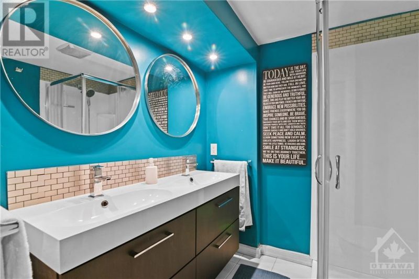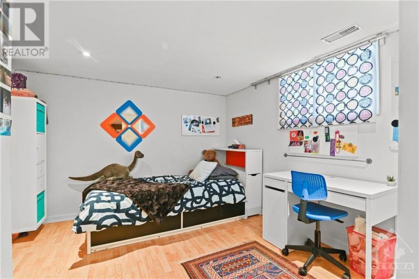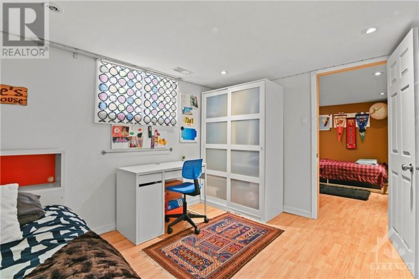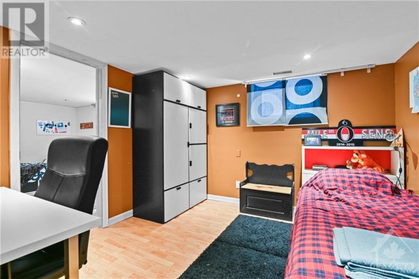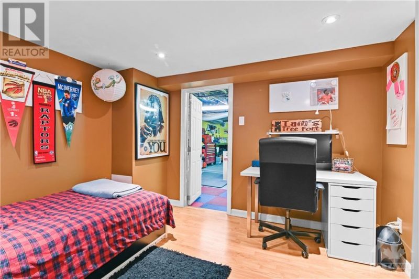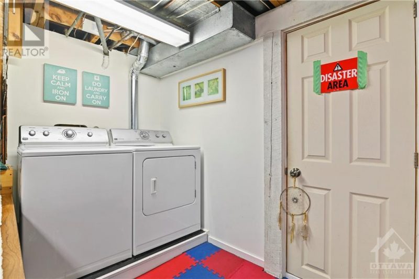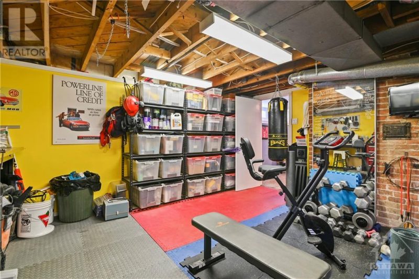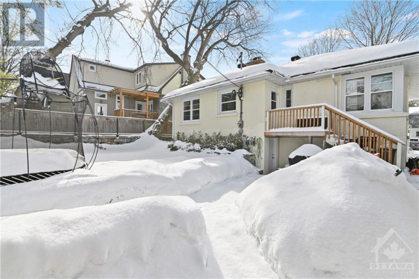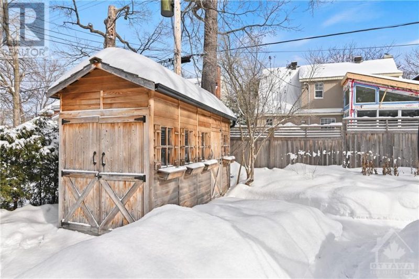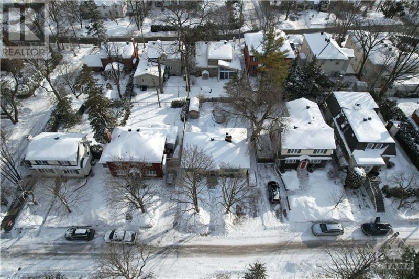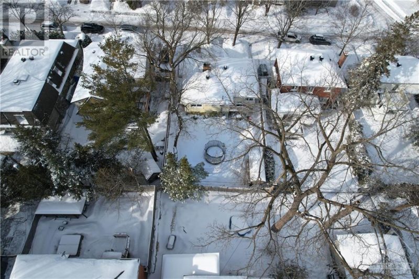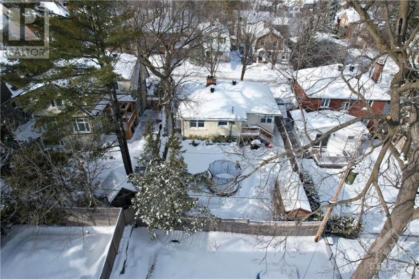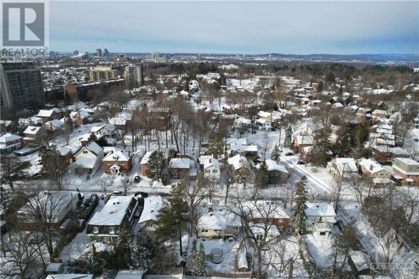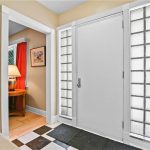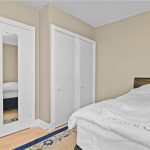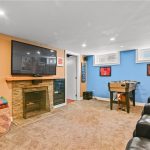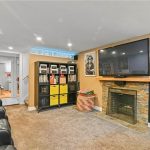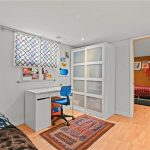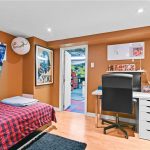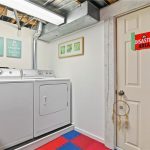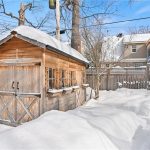17 Lambton Avenue, Ottawa, Ontario, K1M0Z6
Details
- Listing ID: 1329992
- Price: $939,000
- Address: 17 Lambton Avenue, Ottawa, Ontario K1M0Z6
- Neighbourhood: Lindenlea
- Bedrooms: 4
- Full Bathrooms: 2
- Half Bathrooms: 1
- Stories: 1
- Property Type: Single Family
- Heating: Natural Gas
Description
Historic Lindenlea – where you want to live! A rare offering in this sought after neighbourhood, this charming bungalow will appeal to many people. Light floods in through the abundant new windows, affording views to the superb private yard and the many trees that make this central community such a delight. The main level boasts newly installed blonde hardwood floors, and a wood burning fireplace which divides the Living and Dining rooms. A chef’s delight white Kitchen with butcher block countertops opens seamlessly to the entertaining area. You will love the corner windows in the two main floor bedrooms, highlighted by handsome millwork. The lower level makes great use of the abundant space a bungalow offers with a soundproofed entertainment room complete with a second fireplace. Two additional bedrooms & a three piece bath make this a great area for teenagers or other family members. Offers presented at 1pm on Tuesday February 28th. 4pm irrevocable required. No preemptive offers. (id:22130)
Rooms
| Level | Room | Dimensions |
|---|---|---|
| Main level | 4pc Bathroom | 6'6" x 4'10" |
| Bedroom | 12'5" x 9'0" | |
| Dining room | 15'2" x 11'0" | |
| Foyer | 6'6" x 6'1" | |
| Kitchen | 15'11" x 7'11" | |
| Living room | 16'2" x 13'10" | |
| Primary Bedroom | 14'7" x 11'4" | |
| Lower level | 3pc Bathroom | 6'5" x 6'0" |
| Bedroom | 10'7" x 10'6" | |
| Bedroom | 11'11" x 10'6" | |
| Family room | 19'1" x 12'0" | |
| Storage | 24'0" x 15'3" |
![]()

REALTOR®, REALTORS®, and the REALTOR® logo are certification marks that are owned by REALTOR® Canada Inc. and licensed exclusively to The Canadian Real Estate Association (CREA). These certification marks identify real estate professionals who are members of CREA and who must abide by CREA’s By-Laws, Rules, and the REALTOR® Code. The MLS® trademark and the MLS® logo are owned by CREA and identify the quality of services provided by real estate professionals who are members of CREA.
The information contained on this site is based in whole or in part on information that is provided by members of The Canadian Real Estate Association, who are responsible for its accuracy. CREA reproduces and distributes this information as a service for its members and assumes no responsibility for its accuracy.
This website is operated by a brokerage or salesperson who is a member of The Canadian Real Estate Association.
The listing content on this website is protected by copyright and other laws, and is intended solely for the private, non-commercial use by individuals. Any other reproduction, distribution or use of the content, in whole or in part, is specifically forbidden. The prohibited uses include commercial use, “screen scraping”, “database scraping”, and any other activity intended to collect, store, reorganize or manipulate data on the pages produced by or displayed on this website.

