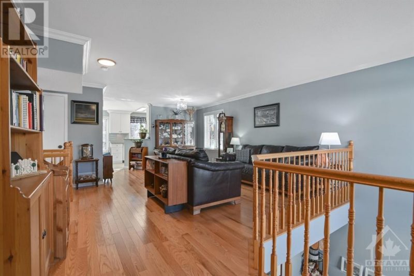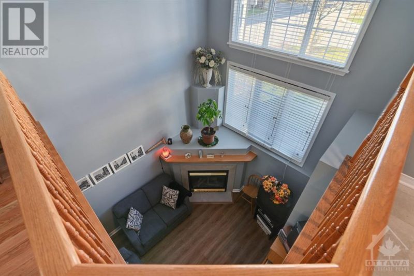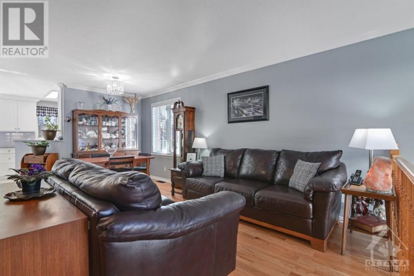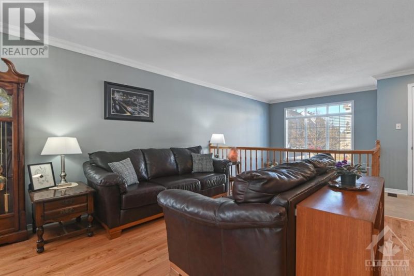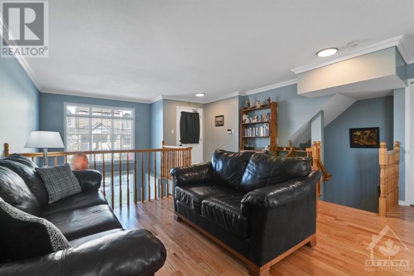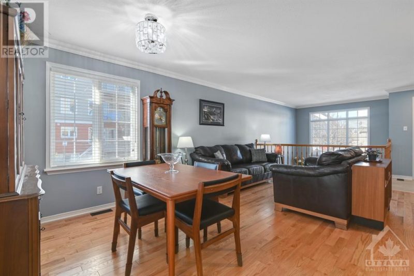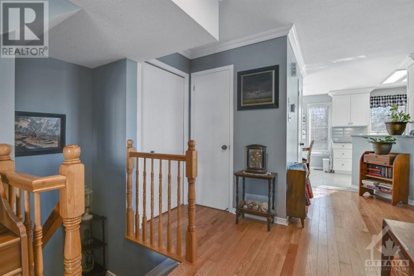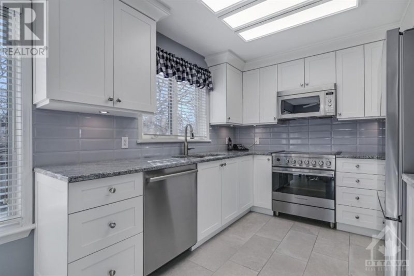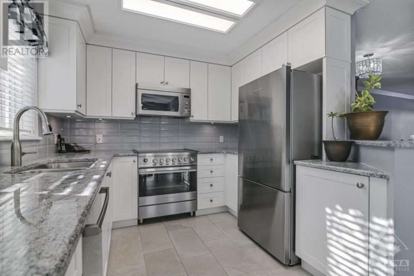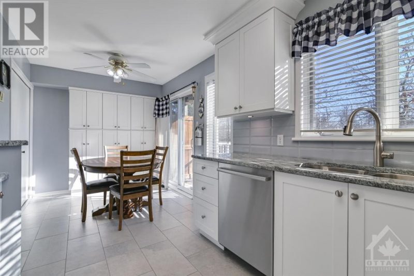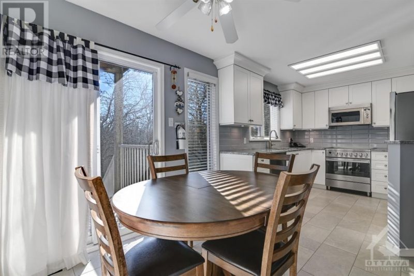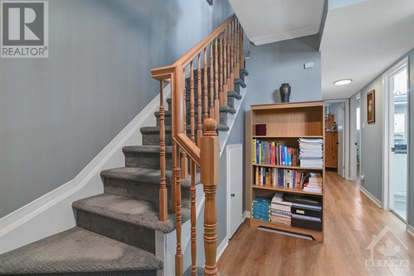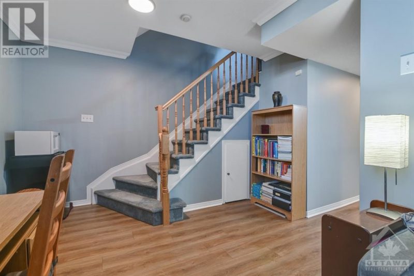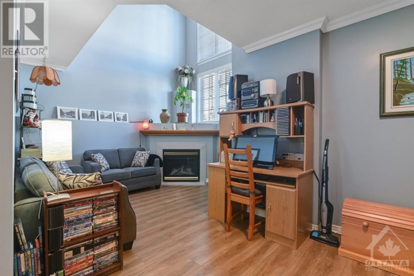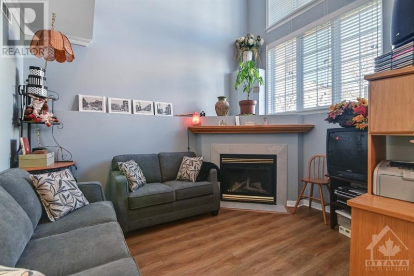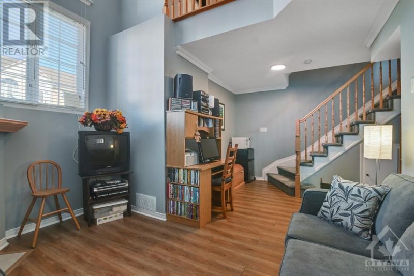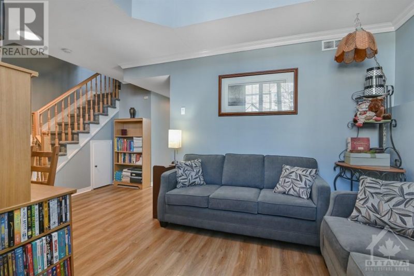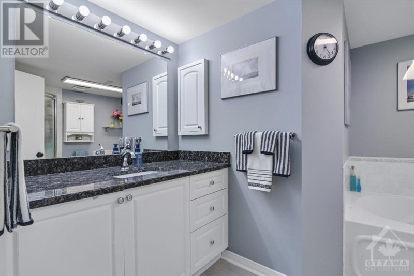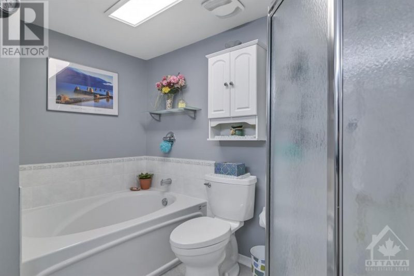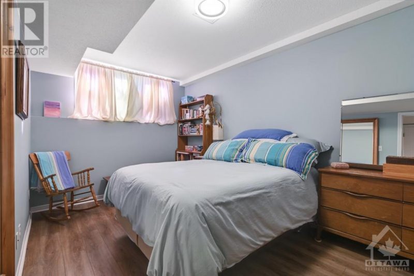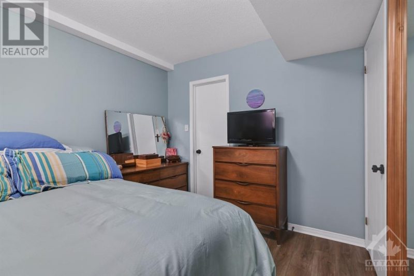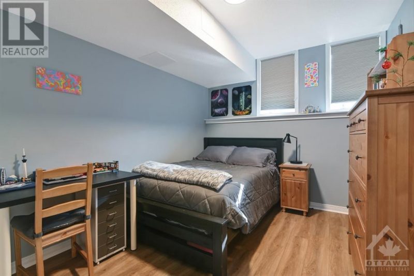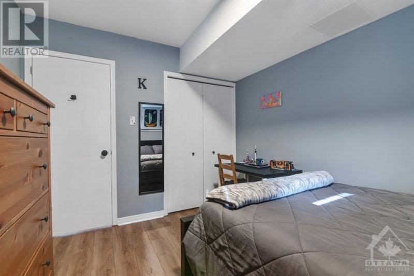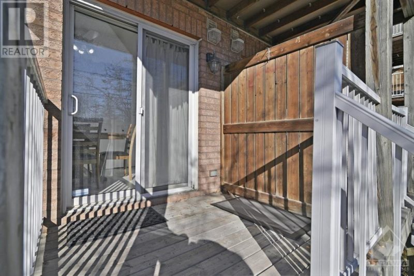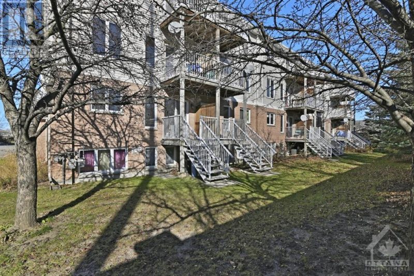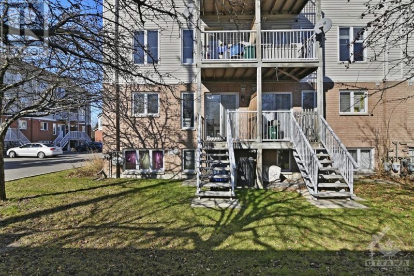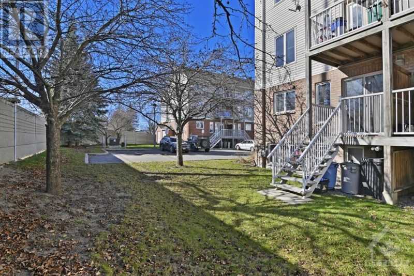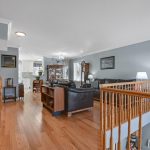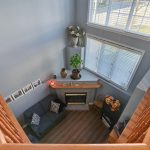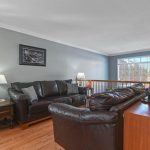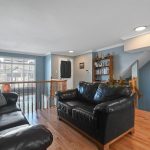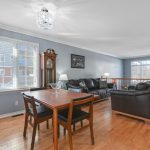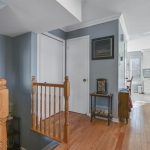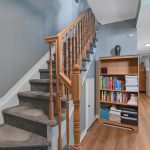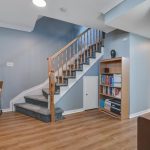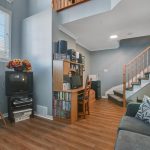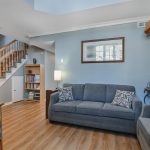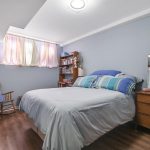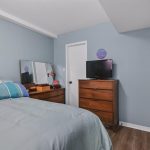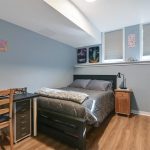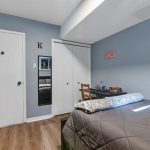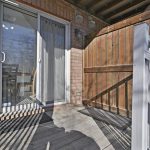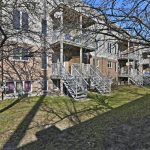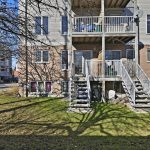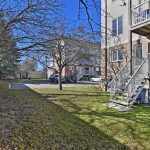1701 Blohm Drive Unit#2, Ottawa, Ontario, K1G6N6
Details
- Listing ID: 1320192
- Price: $499,900
- Address: 1701 Blohm Drive Unit#2, Ottawa, Ontario K1G6N6
- Neighbourhood: Hunt Club Park
- Bedrooms: 2
- Full Bathrooms: 2
- Half Bathrooms: 1
- Year Built: 2001
- Stories: 4
- Property Type: Single Family
- Heating: Natural Gas
Description
NEWLY PAINTED & RENOVATED ($100K+; Dec 2020) 2 Bedroom, 2 Bathroom executive loft condo in coveted Hunt Club being close to schools, parks, trails & easy airport & Hwy 417 access. The main floor of this 1380 sq ft open concept lower end unit with southern exposure boasts a stunning custom designed eat-in kitchen with ceiling height Shaker style cabinets, pot lights, granite countertop, s/s double basin under-mount sink & s/s appliances (Fisher & Paykel, Bosch) incl. microwave hood fan (450 CFM); a laundry closet, 2 pantries & powder room. The home also features crown moulding; upper tier hardwood in the living/dining room; exclusive European tile in the foyer, kitchen & bathrooms; gas fireplace in the den; waterproof luxury vinyl planking in the den & bedrooms. The full bathroom has a custom vanity, granite countertop & 2 built-in medicine cabinets; a roman tub; separate shower; & fixed cabinet over the toilet. The furnace, HWT & A/C were replaced in 2019. (id:22130)
Rooms
| Level | Room | Dimensions |
|---|---|---|
| Main level | 2pc Bathroom | Measurements not available |
| Dining room | 12' 3'' x 8' | |
| Eating area | 11' x 8' | |
| Kitchen | 8' 8'' x 8' | |
| Living room | 14' 7'' x 10' 3'' | |
| Lower level | 4pc Bathroom | Measurements not available |
| Bedroom | 11' x 9' 4'' | |
| Family room/Fireplace | 13' 2'' x 12' 6'' | |
| Primary Bedroom | 14' 3'' x 9' 8'' |
![]()

REALTOR®, REALTORS®, and the REALTOR® logo are certification marks that are owned by REALTOR® Canada Inc. and licensed exclusively to The Canadian Real Estate Association (CREA). These certification marks identify real estate professionals who are members of CREA and who must abide by CREA’s By-Laws, Rules, and the REALTOR® Code. The MLS® trademark and the MLS® logo are owned by CREA and identify the quality of services provided by real estate professionals who are members of CREA.
The information contained on this site is based in whole or in part on information that is provided by members of The Canadian Real Estate Association, who are responsible for its accuracy. CREA reproduces and distributes this information as a service for its members and assumes no responsibility for its accuracy.
This website is operated by a brokerage or salesperson who is a member of The Canadian Real Estate Association.
The listing content on this website is protected by copyright and other laws, and is intended solely for the private, non-commercial use by individuals. Any other reproduction, distribution or use of the content, in whole or in part, is specifically forbidden. The prohibited uses include commercial use, “screen scraping”, “database scraping”, and any other activity intended to collect, store, reorganize or manipulate data on the pages produced by or displayed on this website.


