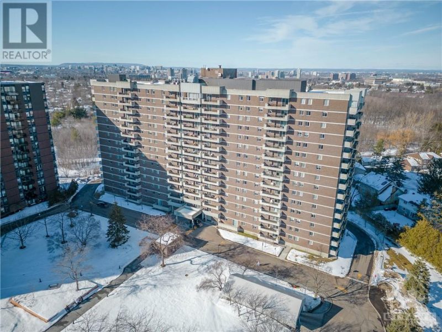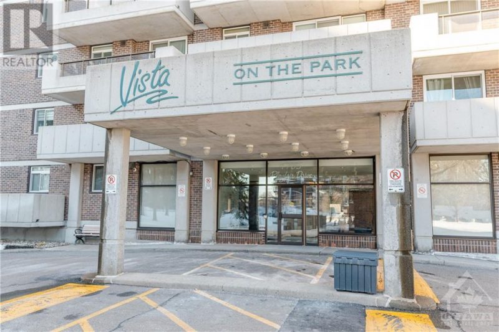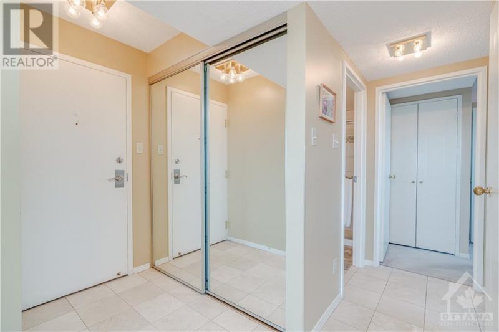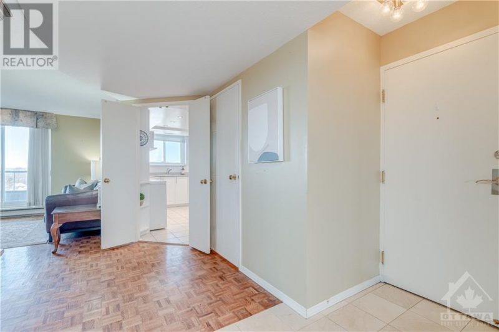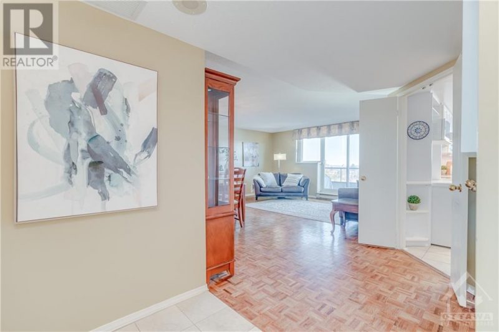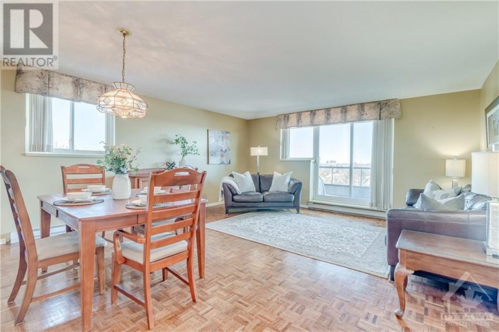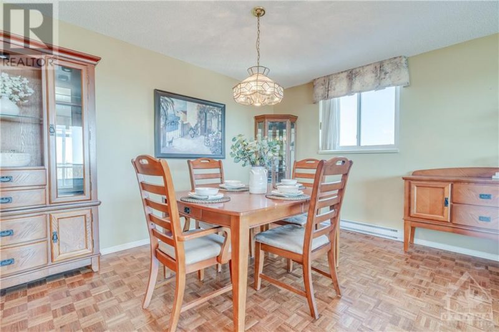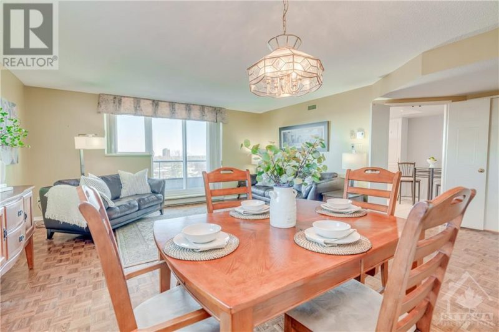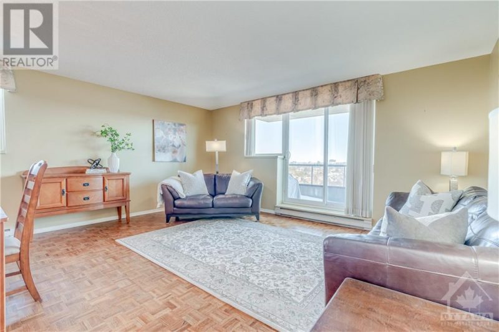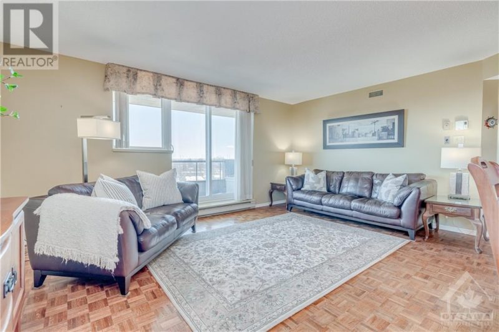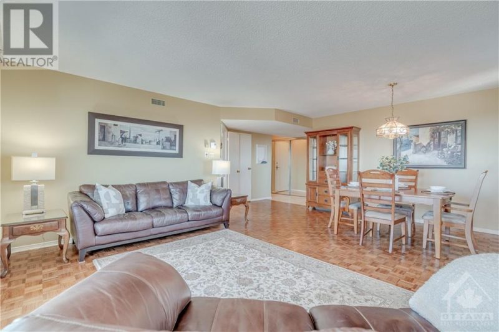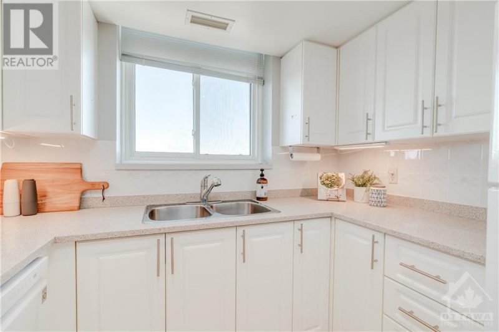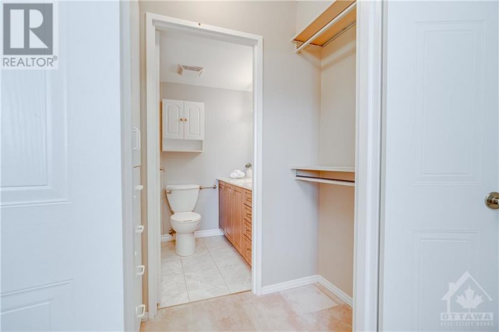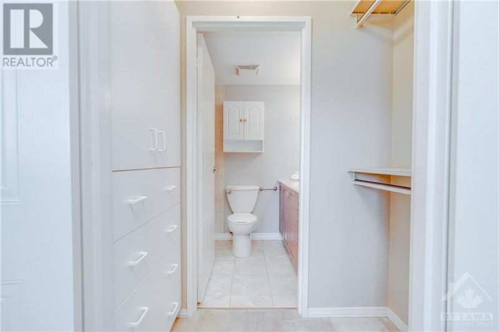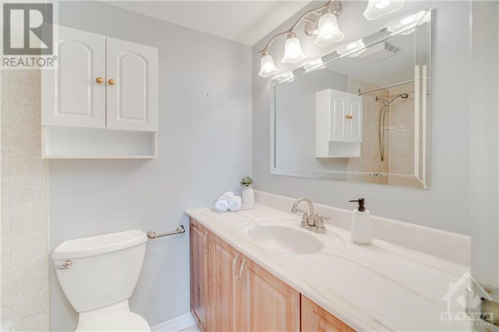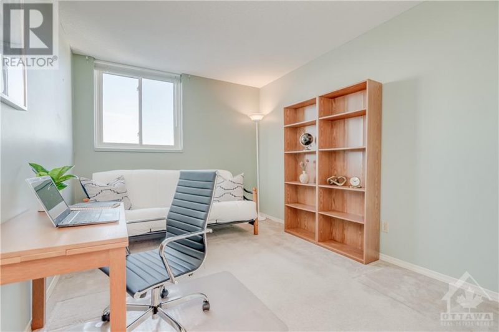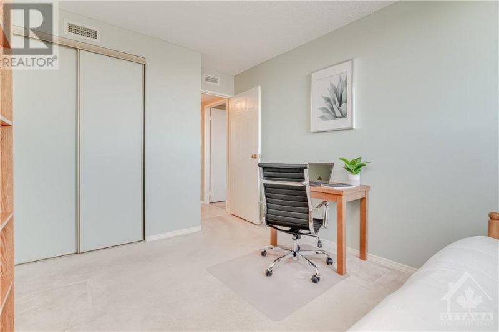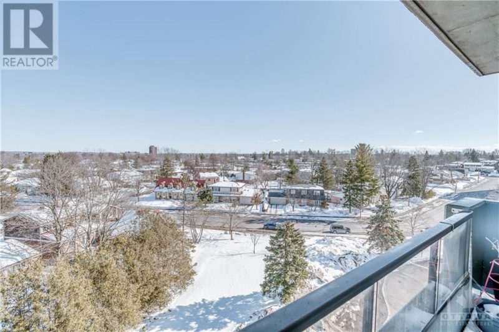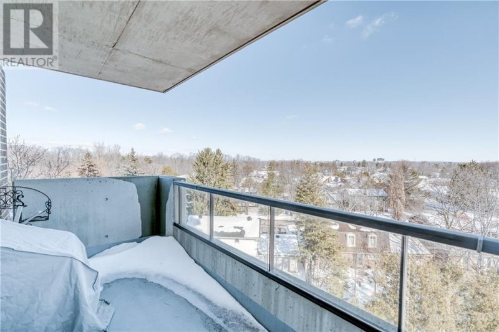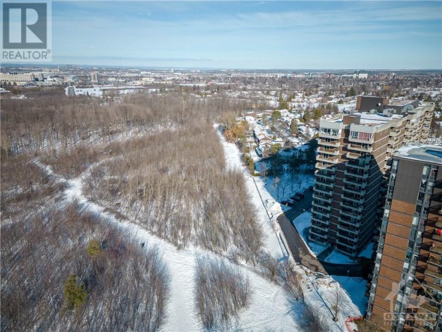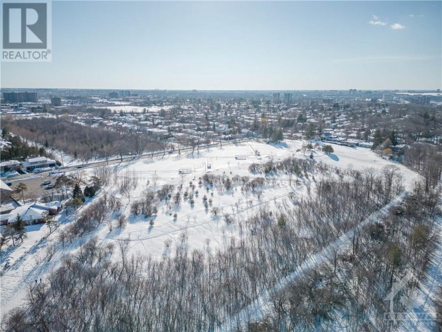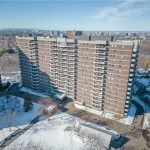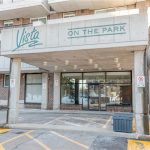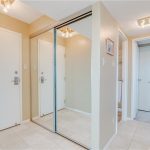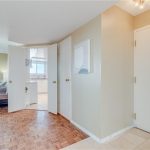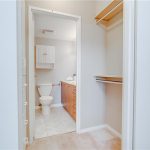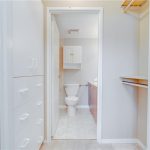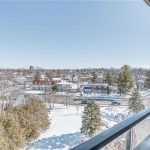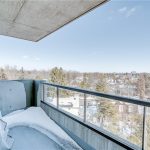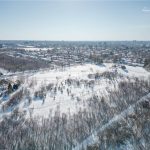1705 Playfair Drive Unit#601, Ottawa, Ontario, K1H8P6
Details
- Listing ID: 1329979
- Price: $399,900
- Address: 1705 Playfair Drive Unit#601, Ottawa, Ontario K1H8P6
- Neighbourhood: Playfair Park
- Bedrooms: 2
- Full Bathrooms: 2
- Year Built: 1988
- Stories: 1
- Property Type: Single Family
- Heating: Electric
Description
‘Vista on the Park’ is a true gem in Alta Vista, condo living ideal for retirees & age-in-place seniors. This bright & surprisingly open concept 2-bed, 2 full bath corner unit w/an east-facing balcony provides an abundance of morning light w/northern park views. Immaculately kept & updated over the years; Entry w/ double coat closet opens to living-dining area w/ gleaming parquet hardwood floors. Kitchen updated in 2016 w/ white cabinetry potlights & tray ceiling. 2 bdrms + 2 full baths incl. main bath updated to include assistive walk-in shower w/ grab bar. Spacious primary feat. a walk through closet w/ built-ins leading to a full ensuite bathrm. In-suite laundry w/ new stacked washer dryer. Plenty of in unit storage space. Underground parking near elevator & storage locker included. Pet-free & smoke-free building is walkable to CHEO/General Hospital. Amenities incl; gym sauna library games rm & party rm. Vibrant building w/frequent resident get-togethers incl. a weekly euchre game! (id:22130)
Rooms
| Level | Room | Dimensions |
|---|---|---|
| Main level | 4pc Ensuite bath | Measurements not available |
| Bedroom | 13'10" x 9'6" | |
| Foyer | Measurements not available | |
| Full bathroom | Measurements not available | |
| Kitchen | 13'9" x 8'6" | |
| Laundry room | Measurements not available | |
| Living room/Dining room | 18'9" x 15'4" | |
| Other | Measurements not available | |
| Primary Bedroom | 17'2" x 11'3" |
![]()

REALTOR®, REALTORS®, and the REALTOR® logo are certification marks that are owned by REALTOR® Canada Inc. and licensed exclusively to The Canadian Real Estate Association (CREA). These certification marks identify real estate professionals who are members of CREA and who must abide by CREA’s By-Laws, Rules, and the REALTOR® Code. The MLS® trademark and the MLS® logo are owned by CREA and identify the quality of services provided by real estate professionals who are members of CREA.
The information contained on this site is based in whole or in part on information that is provided by members of The Canadian Real Estate Association, who are responsible for its accuracy. CREA reproduces and distributes this information as a service for its members and assumes no responsibility for its accuracy.
This website is operated by a brokerage or salesperson who is a member of The Canadian Real Estate Association.
The listing content on this website is protected by copyright and other laws, and is intended solely for the private, non-commercial use by individuals. Any other reproduction, distribution or use of the content, in whole or in part, is specifically forbidden. The prohibited uses include commercial use, “screen scraping”, “database scraping”, and any other activity intended to collect, store, reorganize or manipulate data on the pages produced by or displayed on this website.

