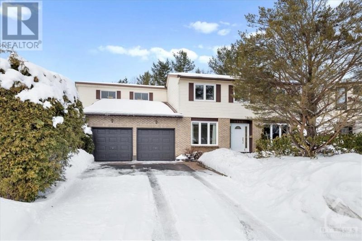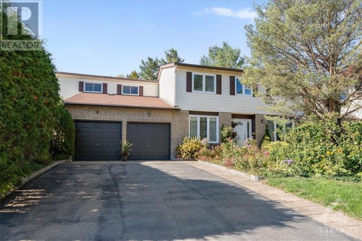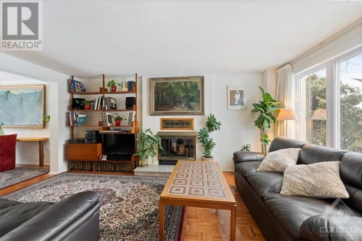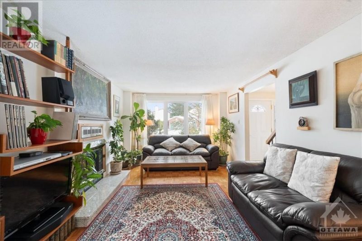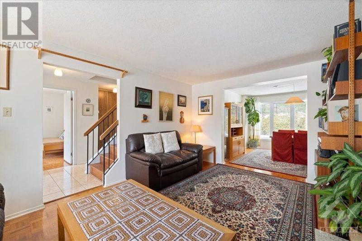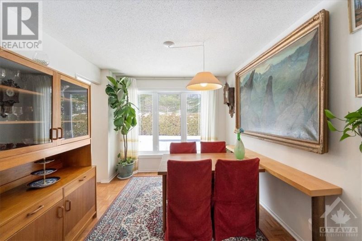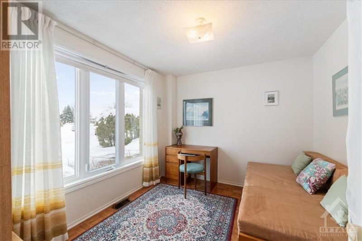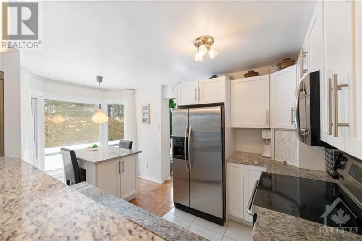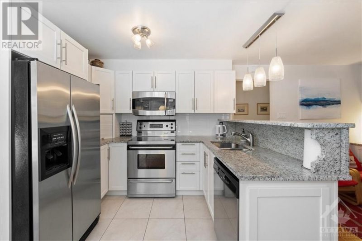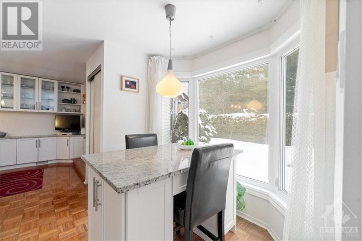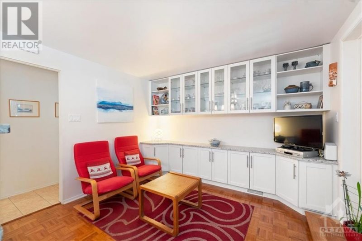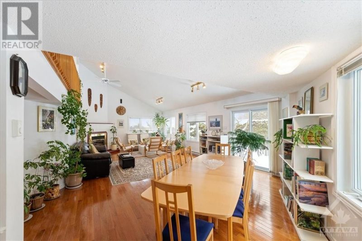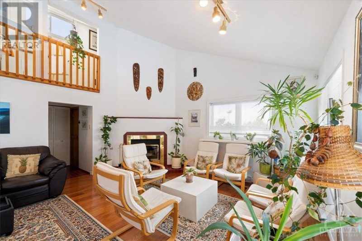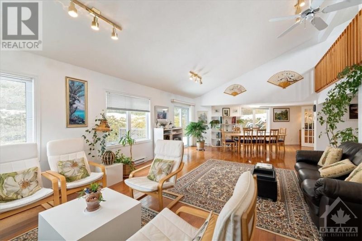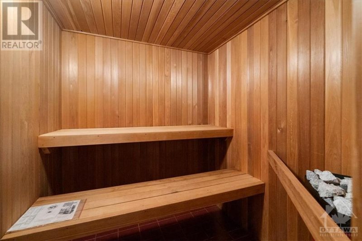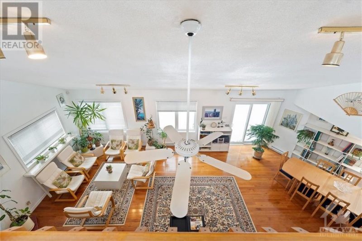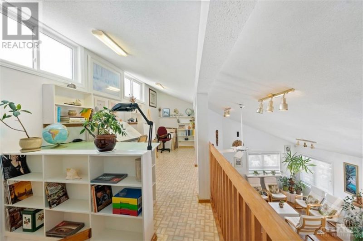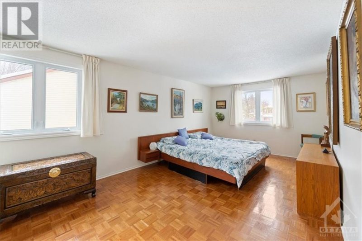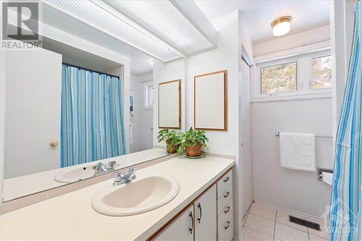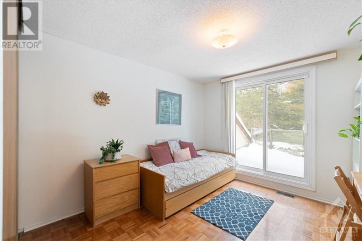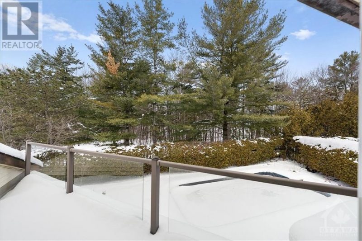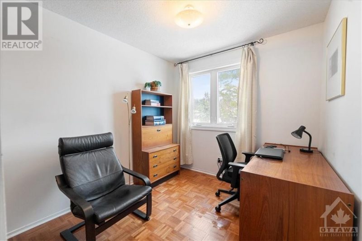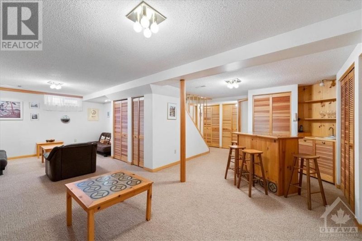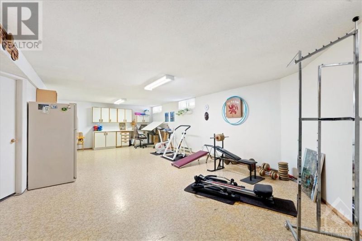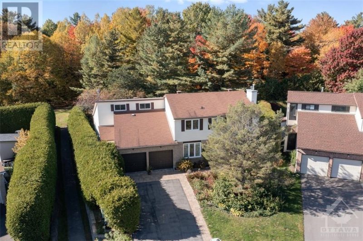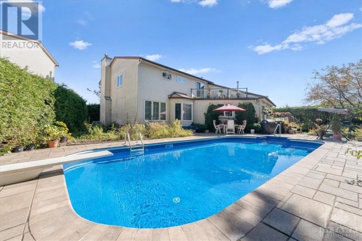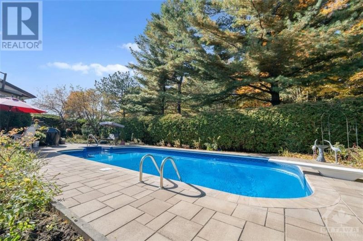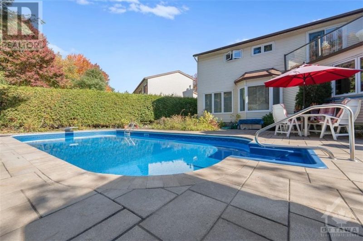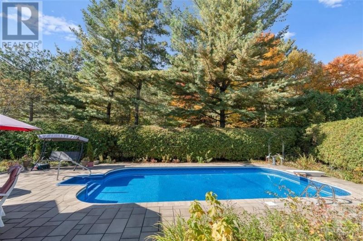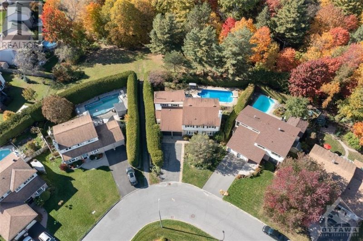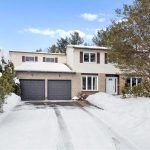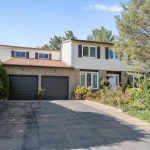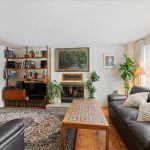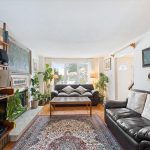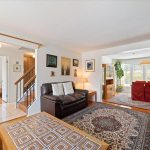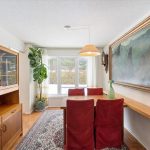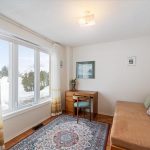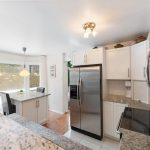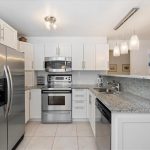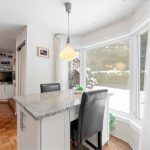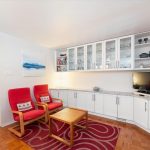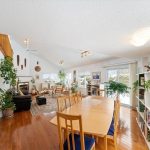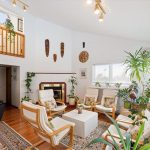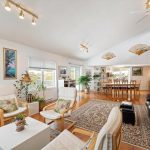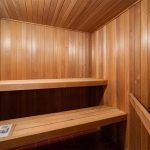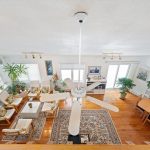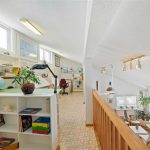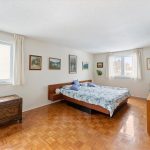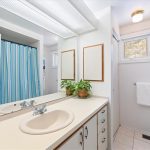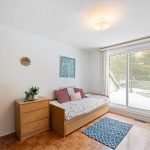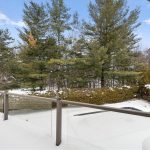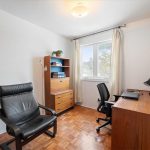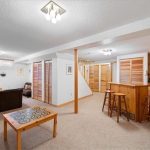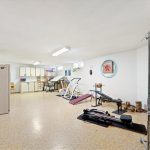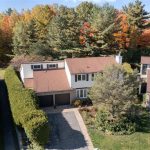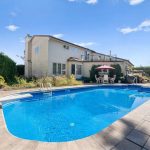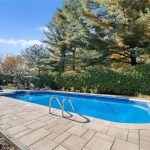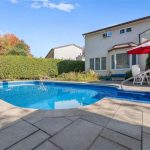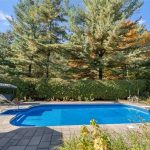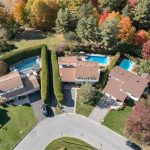1785 Des Arbres Street, Ottawa, Ontario, K1E2T7
Details
- Listing ID: 1325530
- Price: $998,400
- Address: 1785 Des Arbres Street, Ottawa, Ontario K1E2T7
- Neighbourhood: Queenswood Heights
- Bedrooms: 4
- Full Bathrooms: 4
- Half Bathrooms: 1
- Year Built: 1983
- Stories: 2
- Property Type: Single Family
- Heating: Natural Gas
Description
Backing onto a forested ravine designated for nature conservation. Unique home with a full addition similar in sq footage to the original home. Open concept din/living rm with hardwd flooring, & wood f/p. Custom kitchen is open to the family rm addition which the original owners have lovingly designated as “Winter garden”. Soaring ceilings, wall to wall windows, & a 2nd wood f/p. Sauna, & full bath with direct access to the deck, pool, & backyard oasis. Bonus 2nd level loft perfect for a home office. The main level also includes a den/bedrm & powder rm. Large master retreat with a walk-in closet & ensuite. Main bath & 3 other bedrms. Addition extends into lower level providing 2 lower-level recrooms. Lower level could be converted to in-law retreat. The addition of the 2nd lower level offers a space with built-in shelving and wall mounted cabinets that could be used as a workshop/studio, gym. Private west facing yard with the 32 x 16 heated swimming pool. Situated on .17 acres. (id:22130)
Rooms
| Level | Room | Dimensions |
|---|---|---|
| Second level | 3pc Ensuite bath | 8'10" x 6'10" |
| Bedroom | 10'9" x 8'2" | |
| Bedroom | 13'5" x 10'2" | |
| Bedroom | 14'7" x 8'9" | |
| Full bathroom | 7'11" x 6'10" | |
| Loft | 25'9" x 8'3" | |
| Primary Bedroom | 20'0" x 11'3" | |
| Main level | 3pc Bathroom | 9'3" x 6'8" |
| Den | 10'7" x 9'3" | |
| Dining room | 10'10" x 9'4" | |
| Family room | 38'0" x 18'2" | |
| Kitchen | 19'3" x 14'7" | |
| Living room | 16'9" x 11'3" | |
| Other | 5'11" x 5'7" | |
| Partial bathroom | 6'7" x 3'3" | |
| Lower level | Laundry room | 10'3" x 6'4" |
| Recreation room | 28'0" x 24'6" | |
| Recreation room | 37'0" x 18'0" | |
| Storage | 16'11" x 18'4" | |
| Utility room | 11'8" x 10'8" |
![]()

REALTOR®, REALTORS®, and the REALTOR® logo are certification marks that are owned by REALTOR® Canada Inc. and licensed exclusively to The Canadian Real Estate Association (CREA). These certification marks identify real estate professionals who are members of CREA and who must abide by CREA’s By-Laws, Rules, and the REALTOR® Code. The MLS® trademark and the MLS® logo are owned by CREA and identify the quality of services provided by real estate professionals who are members of CREA.
The information contained on this site is based in whole or in part on information that is provided by members of The Canadian Real Estate Association, who are responsible for its accuracy. CREA reproduces and distributes this information as a service for its members and assumes no responsibility for its accuracy.
This website is operated by a brokerage or salesperson who is a member of The Canadian Real Estate Association.
The listing content on this website is protected by copyright and other laws, and is intended solely for the private, non-commercial use by individuals. Any other reproduction, distribution or use of the content, in whole or in part, is specifically forbidden. The prohibited uses include commercial use, “screen scraping”, “database scraping”, and any other activity intended to collect, store, reorganize or manipulate data on the pages produced by or displayed on this website.

