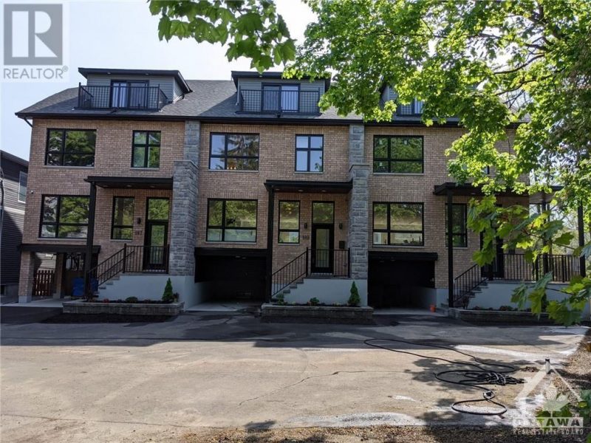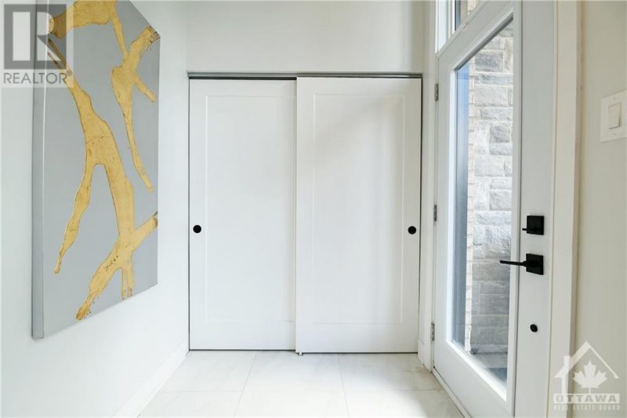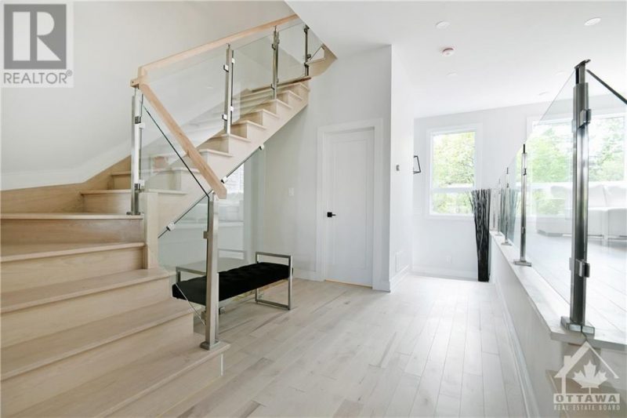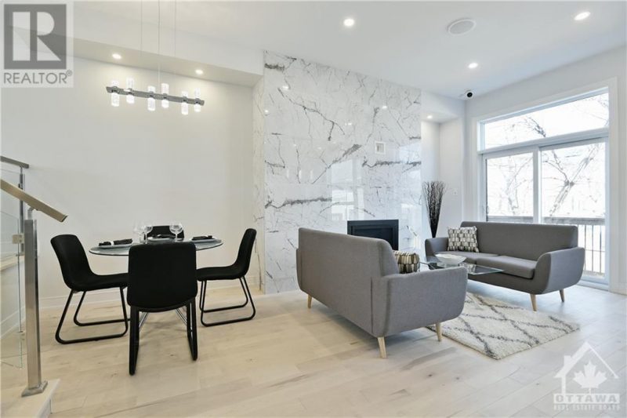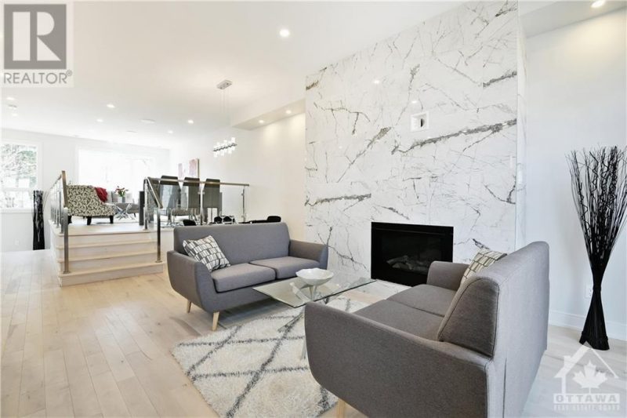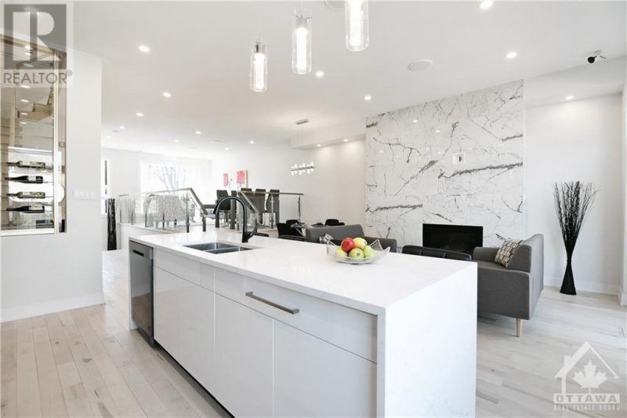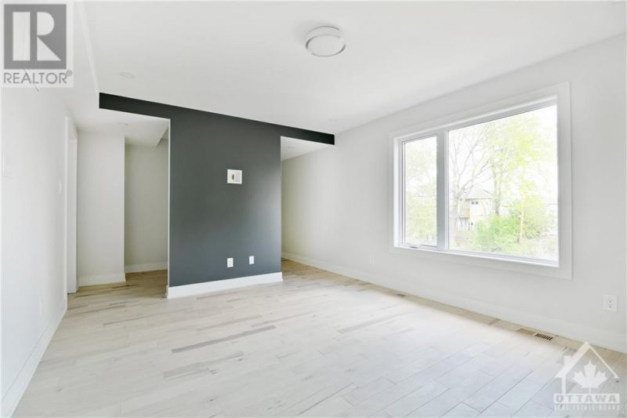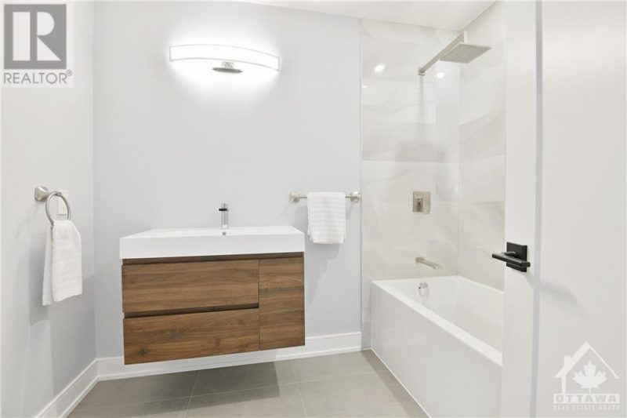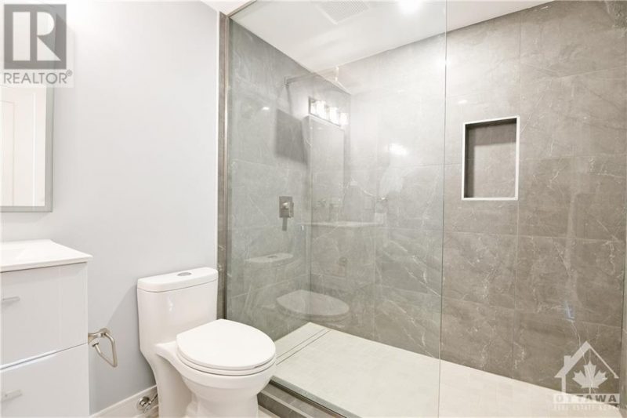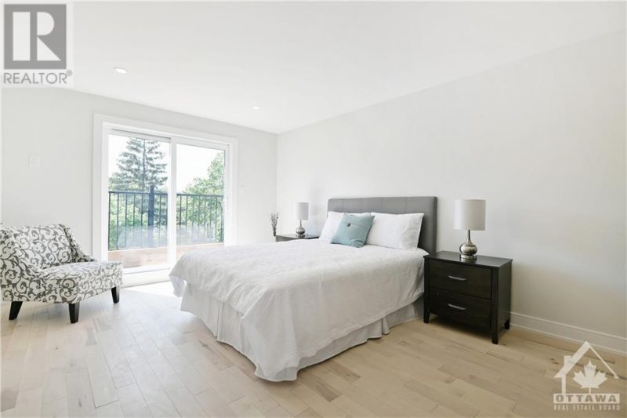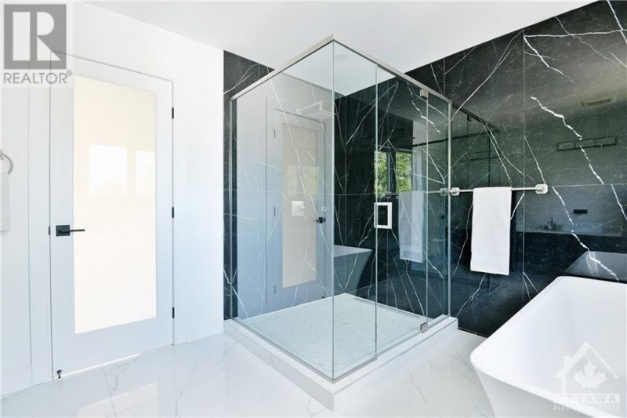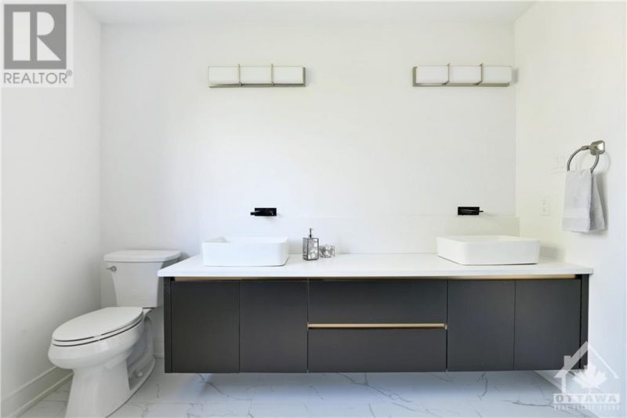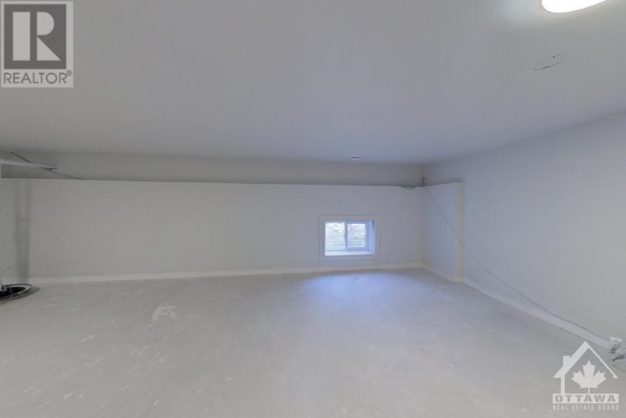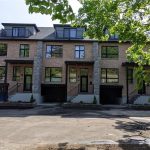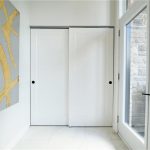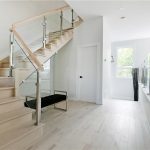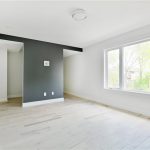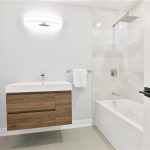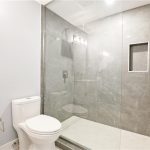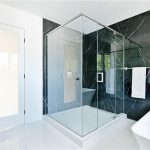191 Kipp Street, Ottawa, Ontario, K1L5Y5
Details
- Listing ID: 1323198
- Address: 191 Kipp Street, Ottawa, Ontario K1L5Y5
- Neighbourhood: Vanier
- Bedrooms: 3
- Full Bathrooms: 4
- Half Bathrooms: 1
- Year Built: 2021
- Stories: 3
- Property Type: Single Family
- Heating: Natural Gas
Description
Live luxuriously! only a few min away from downtown Ottawa and includes:open concept living area,hardwood,10 feet high ceilings on main floor,beautiful wine rack,Google learning thermostat,upgraded kitchen with ssa,waterfall Cortes island. 10 feet high modern design kitchen cabinets with one piece stone backsplash,Three spacious Bedrooms come with their own ensuite + big walk in closet.Master suite loft has access to a private balcony & connected to big walk in closet and a spa-inspired bathroom,glass shower,double vanity and soaker tub.Gas pipe on the backyard for barbeque.Speakers and security camera wiring is provided. New modern carport under the home.Applicants are required to submit an application, proof of income and full credit report, photo Id . Tenant to pay gas, hydro, water, internet, cable. (id:22130)
Rooms
| Level | Room | Dimensions |
|---|---|---|
| Third level | 5pc Ensuite bath | 11 ft ,6 in X 9 ft ,11 in |
| Bedroom | 11 ft ,10 in X 16 ft ,3 in | |
| Other | 6 ft ,9 in X 11 ft ,6 in | |
| Second level | 3pc Ensuite bath | 6 ft ,6 in X 8 ft ,4 in |
| 4pc Ensuite bath | 6 ft ,7 in X 8 ft ,4 in | |
| Bedroom | 12 ft ,9 in X 12 ft | |
| Bedroom | 21 ft ,8 in X 11 ft ,11 in | |
| Other | 5 ft ,6 in X 11 ft ,9 in | |
| Other | 8 ft ,6 in X 6 ft | |
| Main level | Family room | 10 ft ,2 in X 18 ft |
| Foyer | 11 ft ,1 in X 5 ft ,6 in | |
| Kitchen | 9 ft ,2 in X 15 ft ,10 in | |
| Living room/Dining room | 12 ft ,5 in X 20 ft ,4 in | |
| Partial bathroom | 4 ft X 6 ft ,10 in | |
| Basement | Other | 21 ft X 37 ft |
![]()

REALTOR®, REALTORS®, and the REALTOR® logo are certification marks that are owned by REALTOR® Canada Inc. and licensed exclusively to The Canadian Real Estate Association (CREA). These certification marks identify real estate professionals who are members of CREA and who must abide by CREA’s By-Laws, Rules, and the REALTOR® Code. The MLS® trademark and the MLS® logo are owned by CREA and identify the quality of services provided by real estate professionals who are members of CREA.
The information contained on this site is based in whole or in part on information that is provided by members of The Canadian Real Estate Association, who are responsible for its accuracy. CREA reproduces and distributes this information as a service for its members and assumes no responsibility for its accuracy.
This website is operated by a brokerage or salesperson who is a member of The Canadian Real Estate Association.
The listing content on this website is protected by copyright and other laws, and is intended solely for the private, non-commercial use by individuals. Any other reproduction, distribution or use of the content, in whole or in part, is specifically forbidden. The prohibited uses include commercial use, “screen scraping”, “database scraping”, and any other activity intended to collect, store, reorganize or manipulate data on the pages produced by or displayed on this website.

