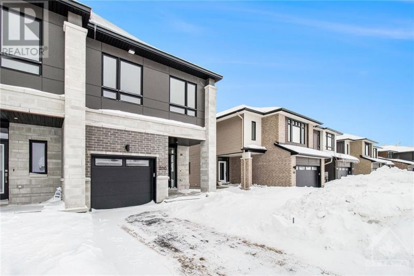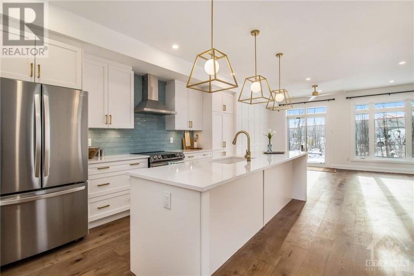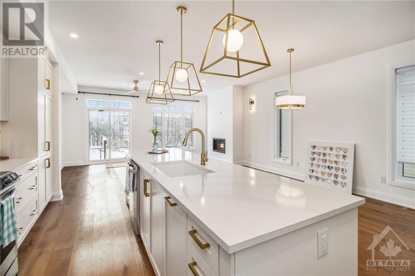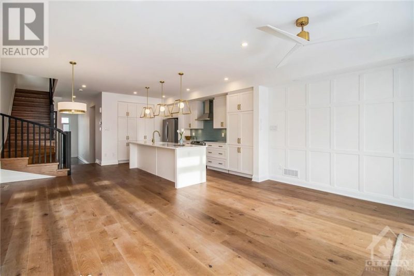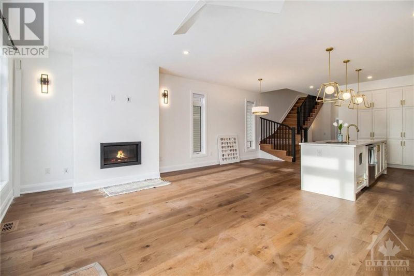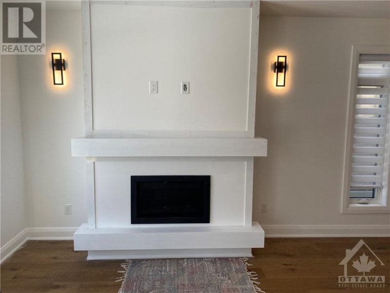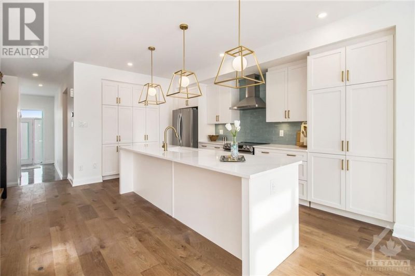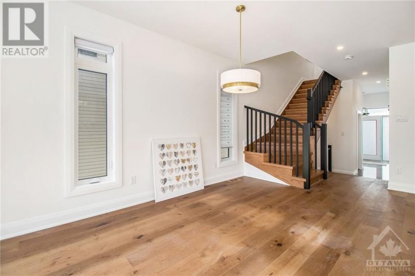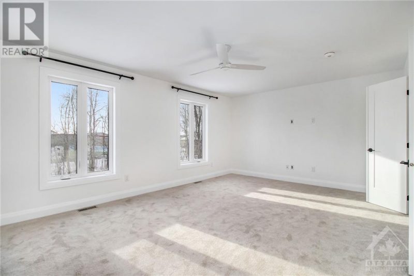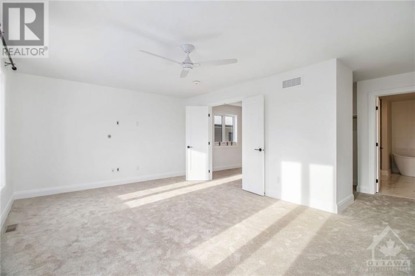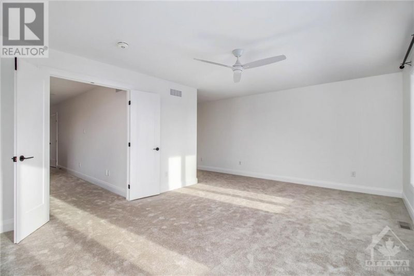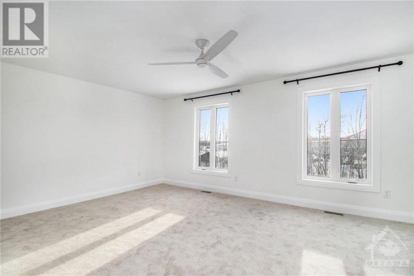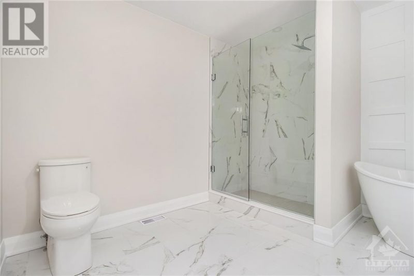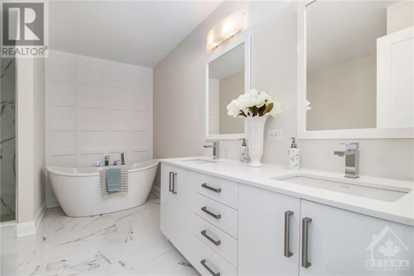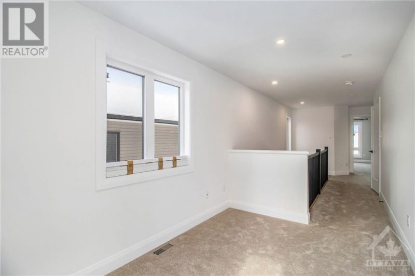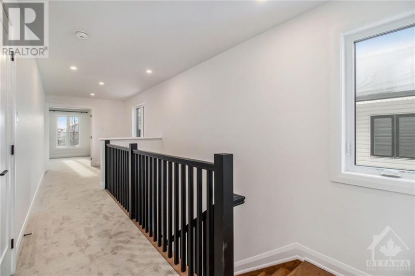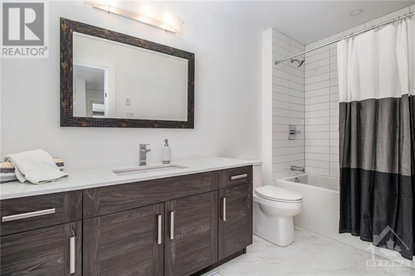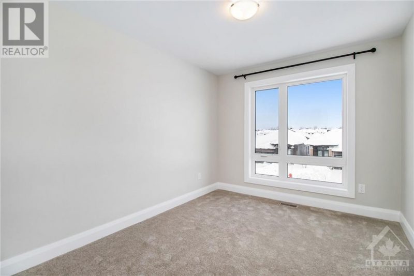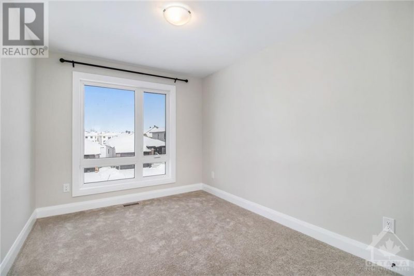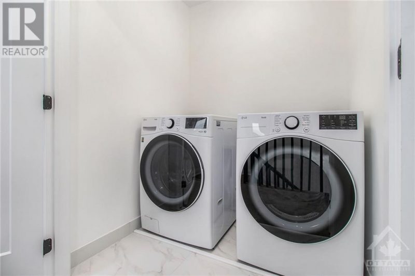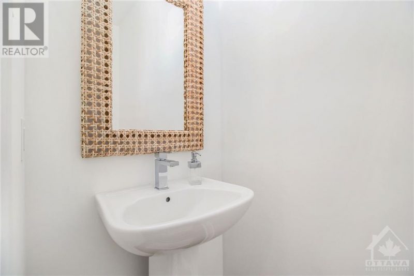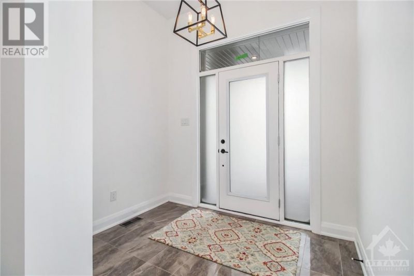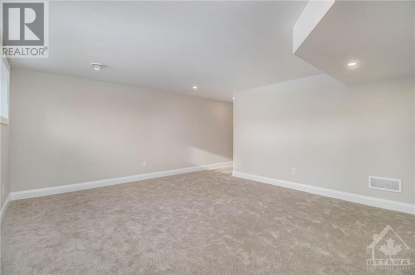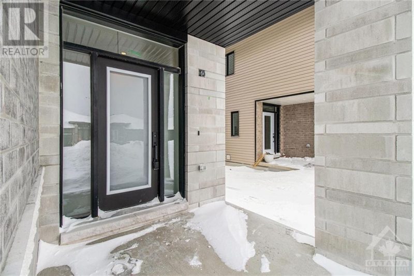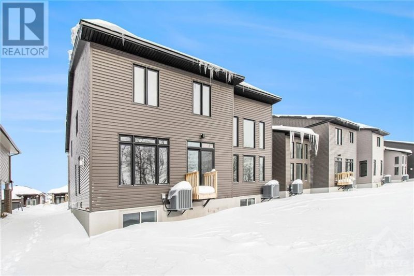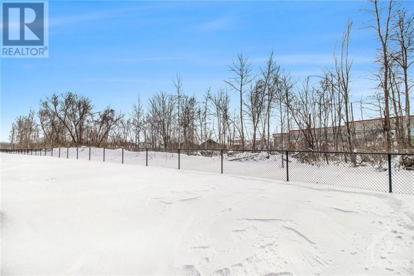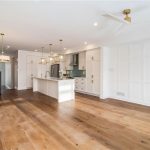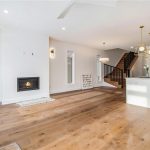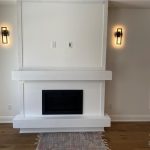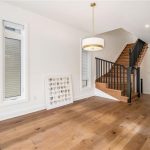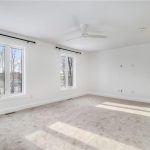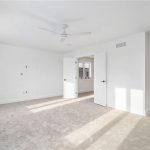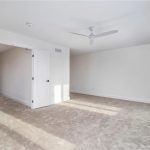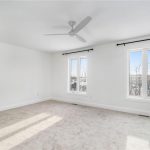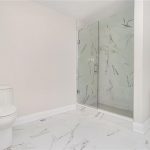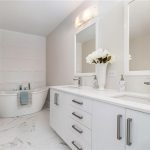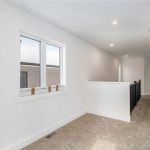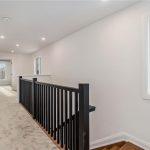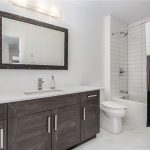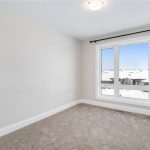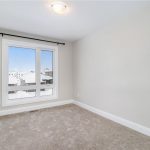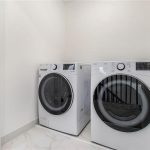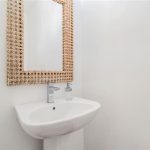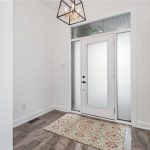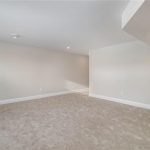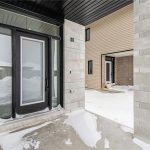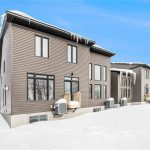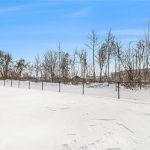200 Bristol Crescent, Kemptville, Ontario, K0G1J0
Details
- Listing ID: 1330565
- Price: $734,500
- Address: 200 Bristol Crescent, Kemptville, Ontario K0G1J0
- Neighbourhood: Kemptville-the Creek
- Bedrooms: 3
- Full Bathrooms: 3
- Half Bathrooms: 1
- Year Built: 2022
- Stories: 2
- Property Type: Single Family
- Heating: Natural Gas
Description
Beautifully upgraded brand new end unit townhouse in Urbandale’s “the Creek” development. This model is the Hawking II- 2440 sq ft incl 425 sq ft in finished basement family room from builder’s plans. Energy Star build with private driveway. Open concept main living area; perfect for entertaining and family gatherings. Kitchen features new appliances, custom tile backsplash, pantry wall and fabulous oversize island; quartz countering and Blanco undermount sink. Hardwood and porcelain tile on the main level with carpet in the bedrooms and family room. Oak hardwood stairs. Walk in front closet. Custom wall treatment in LR and entry space. Primary suite is set apart from the other two bedrooms and showcases a stunning luxury ensuite with freestanding tub and tiled walk in shower, double sink vanity and in floor heating. Upper open loft perfect as home office. Separate 2nd floor laundry. Minutes to Hwy 416. Subdivision access to Kemptville Creek connecting to Rideau River for paddlers. (id:22130)
Rooms
| Level | Room | Dimensions |
|---|---|---|
| Second level | 5pc Ensuite bath | 12'0" x 10'0" |
| Bedroom | 11'6" x 9'5" | |
| Bedroom | 12'0" x 9'4" | |
| Full bathroom | 10'0" x 5'0" | |
| Loft | 11'0" x 7'11" | |
| Other | 5'0" x 4'0" | |
| Other | 6'0" x 5'0" | |
| Primary Bedroom | 19'0" x 13'0" | |
| Main level | 2pc Bathroom | 7'0" x 3'0" |
| Dining room | 12'7" x 10'5" | |
| Foyer | 8'0" x 7'0" | |
| Kitchen | 16'2" x 8'8" | |
| Living room | 18'5" x 11'8" | |
| Mud room | 6'0" x 6'0" | |
| Other | 6'5" x 5'0" | |
| Basement | Family room | 18'2" x 15'4" |
| Storage | 12'0" x 9'0" | |
| Utility room | 13'0" x 12'0" |
![]()

REALTOR®, REALTORS®, and the REALTOR® logo are certification marks that are owned by REALTOR® Canada Inc. and licensed exclusively to The Canadian Real Estate Association (CREA). These certification marks identify real estate professionals who are members of CREA and who must abide by CREA’s By-Laws, Rules, and the REALTOR® Code. The MLS® trademark and the MLS® logo are owned by CREA and identify the quality of services provided by real estate professionals who are members of CREA.
The information contained on this site is based in whole or in part on information that is provided by members of The Canadian Real Estate Association, who are responsible for its accuracy. CREA reproduces and distributes this information as a service for its members and assumes no responsibility for its accuracy.
This website is operated by a brokerage or salesperson who is a member of The Canadian Real Estate Association.
The listing content on this website is protected by copyright and other laws, and is intended solely for the private, non-commercial use by individuals. Any other reproduction, distribution or use of the content, in whole or in part, is specifically forbidden. The prohibited uses include commercial use, “screen scraping”, “database scraping”, and any other activity intended to collect, store, reorganize or manipulate data on the pages produced by or displayed on this website.

