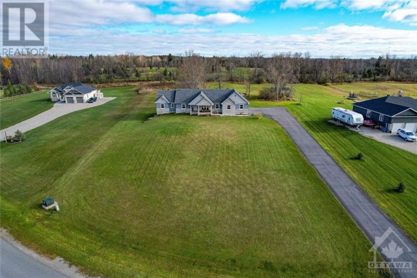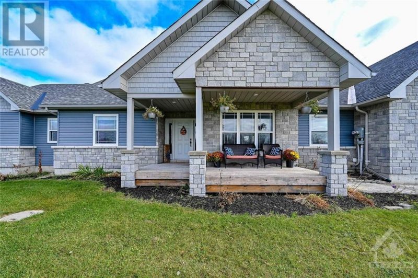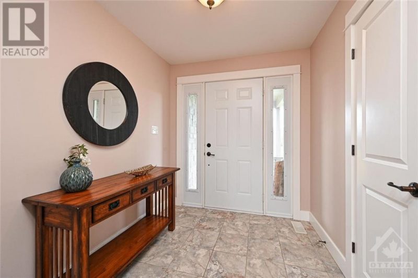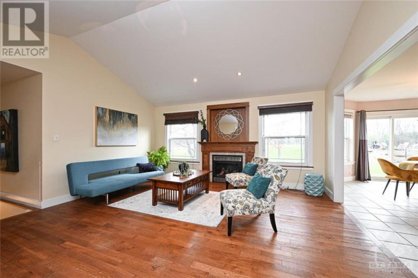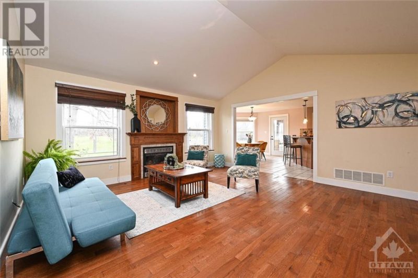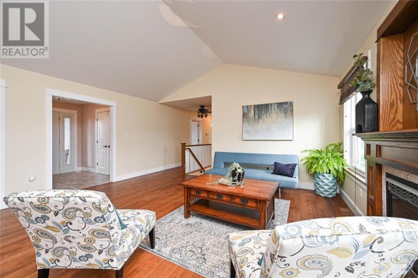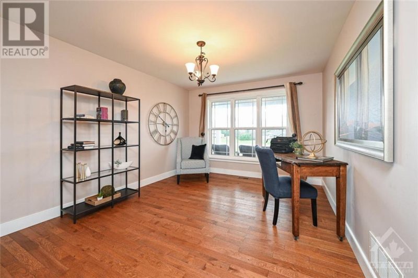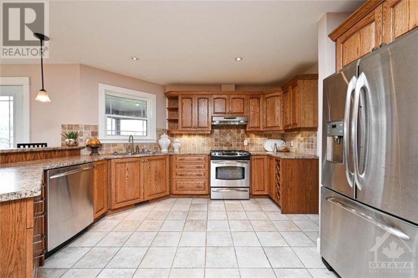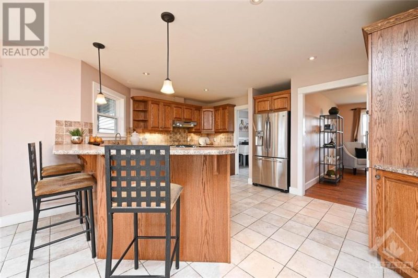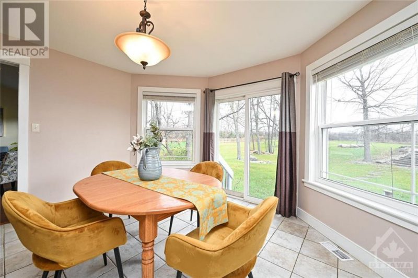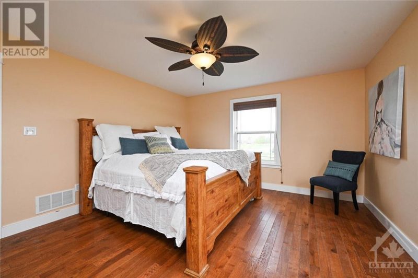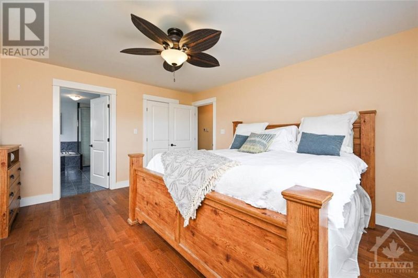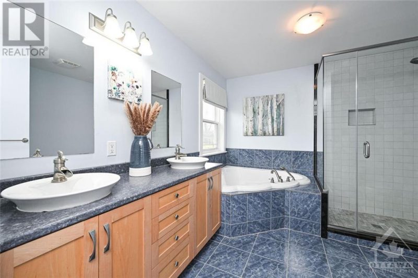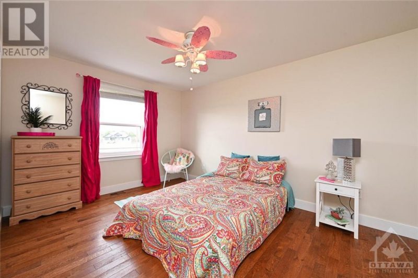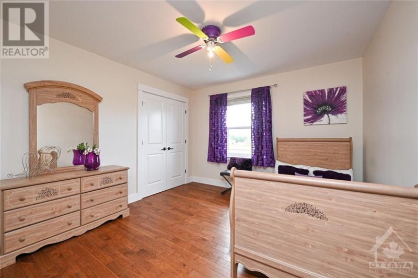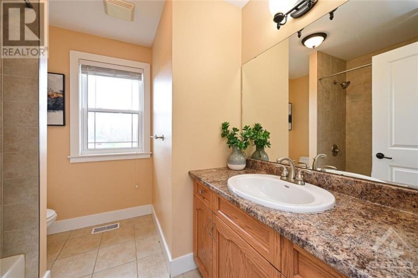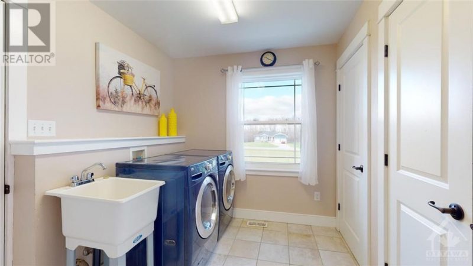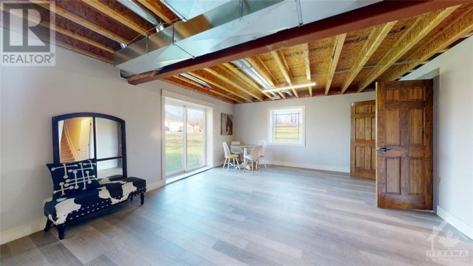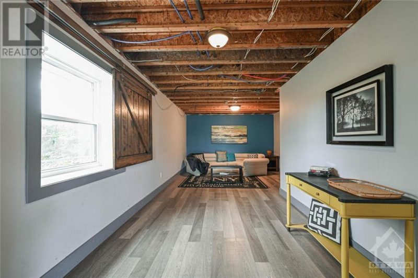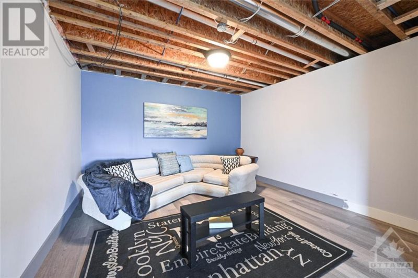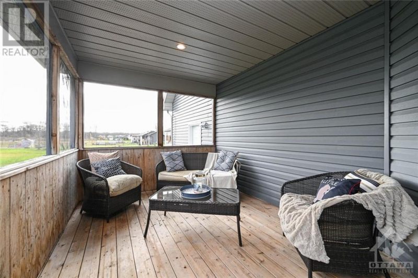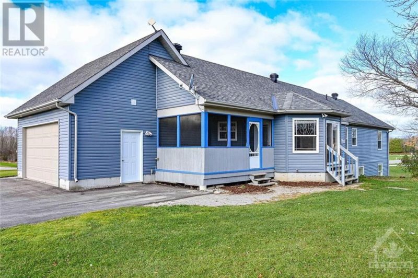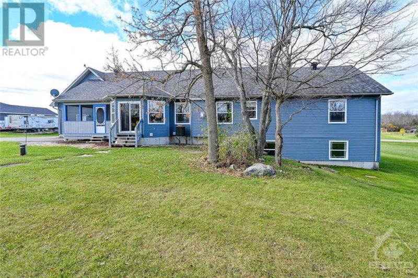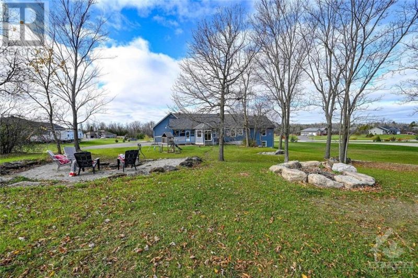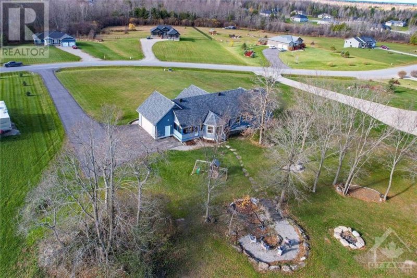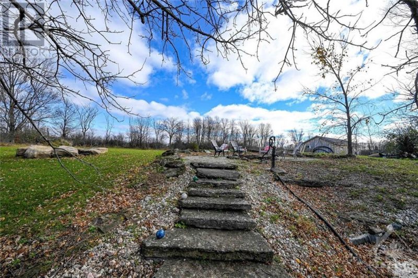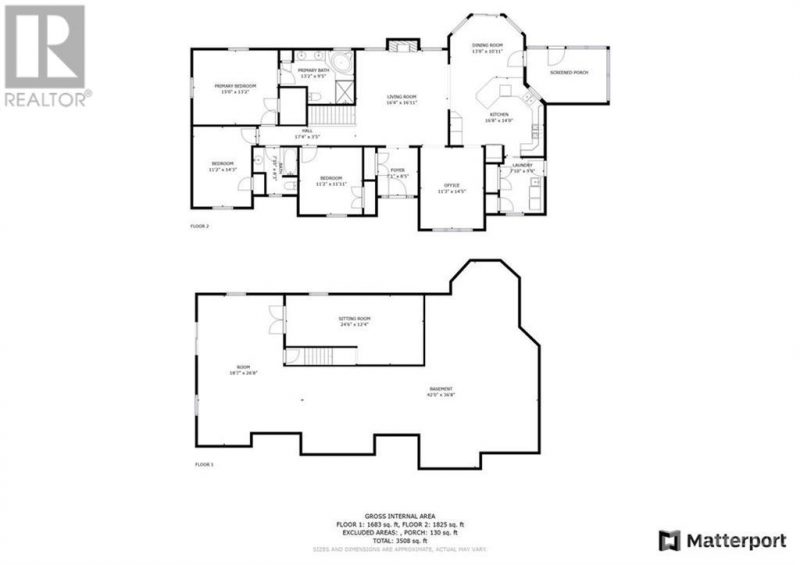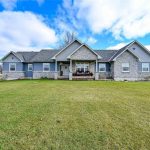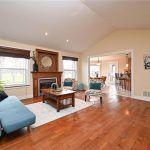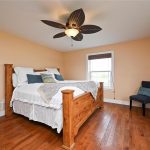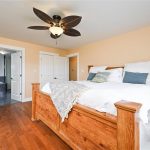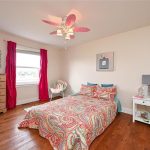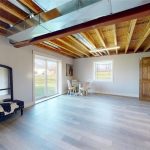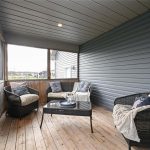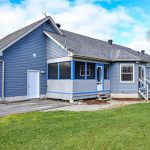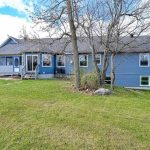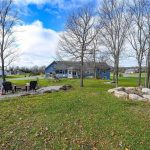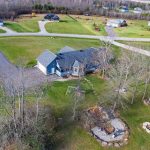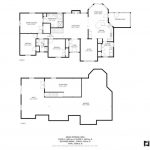208 Ej’s Lane, Gillies Corners, Ontario, K7A4S7
Details
- Listing ID: 1320150
- Price: $999,900
- Address: 208 Ej's Lane, Gillies Corners, Ontario K7A4S7
- Neighbourhood: Moodies Estates
- Bedrooms: 3
- Full Bathrooms: 2
- Year Built: 2009
- Stories: 1
- Property Type: Single Family
- Heating: Natural Gas
Description
Looking for country living with all the amenities of town, and located just a short commute to the city? Well you have found it with this sprawling custom built bungalow with plenty of space for the whole family, equipped with Bell Fibe and Natural Gas. This design is very well thought out, and flows well throughout the main floor, from the large foyer, to living room with gas fireplace, to the eat in kitchen with an abundance of cupboard and counter space. The laundry/mudroom is located just inside from the two car garage, while the primary bedroom houses a large ensuite and walk in closet. The lower level is partially finished as a family room, with an additional den, while the remaining unfinished space provides great storage, or awaits your personal finishing touches. A screened in porch overlooks a beautiful rear yard perfect for a bonfire with friends, which backs onto Beckwith Golf Course, with the expansive front and side yard offering plenty of space for the kids to play. (id:22130)
Rooms
| Level | Room | Dimensions |
|---|---|---|
| Main level | Bedroom | 11'2" x 11'11 |
| Bedroom | 11'2" x 14'3" | |
| Dining room | 13' x 10'11" | |
| Foyer | 7'1" x 8'5" | |
| Kitchen | 16'8" x 14' | |
| Laundry room | 7'10" x 9'9" | |
| Living room/Fireplace | 16'4" x 16'11" | |
| Office | 11'3" x 14'5" | |
| Primary Bedroom | 15' x 13'2" | |
| Lower level | Recreation room | 18'7" x 26'8" |
| Sitting room | 24'6" x 12'4" | |
| Storage | 42' x 36'8" |
![]()

REALTOR®, REALTORS®, and the REALTOR® logo are certification marks that are owned by REALTOR® Canada Inc. and licensed exclusively to The Canadian Real Estate Association (CREA). These certification marks identify real estate professionals who are members of CREA and who must abide by CREA’s By-Laws, Rules, and the REALTOR® Code. The MLS® trademark and the MLS® logo are owned by CREA and identify the quality of services provided by real estate professionals who are members of CREA.
The information contained on this site is based in whole or in part on information that is provided by members of The Canadian Real Estate Association, who are responsible for its accuracy. CREA reproduces and distributes this information as a service for its members and assumes no responsibility for its accuracy.
This website is operated by a brokerage or salesperson who is a member of The Canadian Real Estate Association.
The listing content on this website is protected by copyright and other laws, and is intended solely for the private, non-commercial use by individuals. Any other reproduction, distribution or use of the content, in whole or in part, is specifically forbidden. The prohibited uses include commercial use, “screen scraping”, “database scraping”, and any other activity intended to collect, store, reorganize or manipulate data on the pages produced by or displayed on this website.


