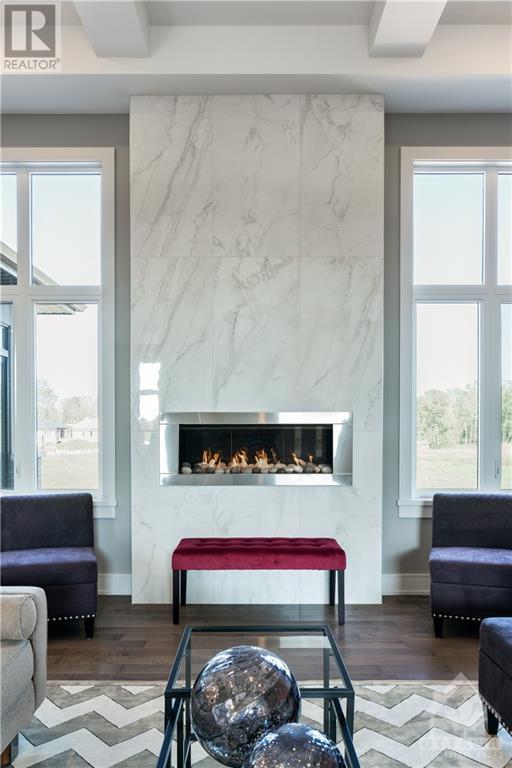208 Summerview Terrace, Ottawa, Ontario, K4P0E9
Details
- Listing ID: 1306150
- Price: $1,998,900
- Address: 208 Summerview Terrace, Ottawa, Ontario K4P0E9
- Neighbourhood: Greely
- Bedrooms: 5
- Full Bathrooms: 4
- Half Bathrooms: 1
- Year Built: 2023
- Stories: 1
- Property Type: Single Family
- Heating: Natural Gas
Description
Incredibly Popular Bungalow Model to be built by Omega Homes! Tired of looking for homes that are just not to your taste? Here’s your chance to build your dream home with your own desired finishes! This Grand 3+2 Bed, 4 Bath Home features an Open Concept Kitchen to Great Room, Butlers Pantry as well as Walk-In Pantry, Formal Living Room, Kitchen with Large Eating Area, High-End Finishes and Patio Door to Covered Porch in Backyard with Half Walk-Out. Large Primary Bedroom with HUGE Walk-In Closet and Luxurious 5pc Ensuite. 2 Additional Good Sized Bedrooms and Full Bath on Main. Main Floor Laundry and Mudroom with Inside Entry from Triple Car Garage! Partially Finished Basement Featuring Large Recreation Room, 4th & 5th Bedroom and Full Bath – Perfect for In-Law or Nanny Suite! Large Lot Sitting Approximately .80 of an Acre. Choose Your Own Finishes! Tarion Warranty. Excellent Track Record! CALL TODAY!!! *Photos are of a Previous Different Model* Expected Occupancy – Spring 2024 (id:22130)
Rooms
| Level | Room | Dimensions |
|---|---|---|
| Main level | 5pc Ensuite bath | Measurements not available |
| Bedroom | 11' x 12'10" | |
| Bedroom | 11'7" x 15' | |
| Dining room | 14' x 15' | |
| Eating area | 15' x 12' | |
| Foyer | Measurements not available | |
| Full bathroom | Measurements not available | |
| Great room | 17' x 23'6" | |
| Kitchen | Measurements not available x 12 ft | |
| Laundry room | Measurements not available | |
| Other | Measurements not available | |
| Pantry | Measurements not available | |
| Partial bathroom | Measurements not available | |
| Primary Bedroom | 13'6" x 18' | |
| Lower level | 3pc Bathroom | Measurements not available |
| Bedroom | 11' x 12'8" | |
| Bedroom | 11' x 12'8" | |
| Recreation room | 19'7" x 16'11" | |
| Storage | Measurements not available | |
| Utility room | Measurements not available |
![]()

REALTOR®, REALTORS®, and the REALTOR® logo are certification marks that are owned by REALTOR® Canada Inc. and licensed exclusively to The Canadian Real Estate Association (CREA). These certification marks identify real estate professionals who are members of CREA and who must abide by CREA’s By-Laws, Rules, and the REALTOR® Code. The MLS® trademark and the MLS® logo are owned by CREA and identify the quality of services provided by real estate professionals who are members of CREA.
The information contained on this site is based in whole or in part on information that is provided by members of The Canadian Real Estate Association, who are responsible for its accuracy. CREA reproduces and distributes this information as a service for its members and assumes no responsibility for its accuracy.
This website is operated by a brokerage or salesperson who is a member of The Canadian Real Estate Association.
The listing content on this website is protected by copyright and other laws, and is intended solely for the private, non-commercial use by individuals. Any other reproduction, distribution or use of the content, in whole or in part, is specifically forbidden. The prohibited uses include commercial use, “screen scraping”, “database scraping”, and any other activity intended to collect, store, reorganize or manipulate data on the pages produced by or displayed on this website.




























































