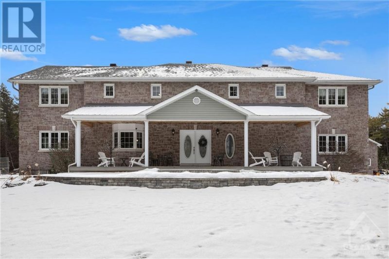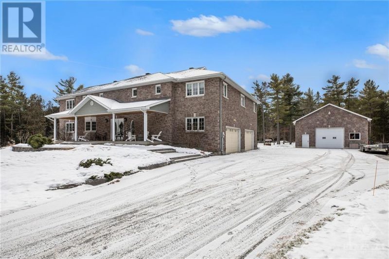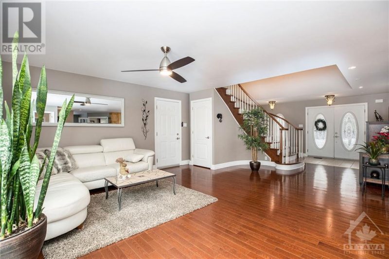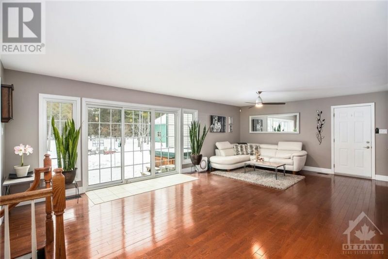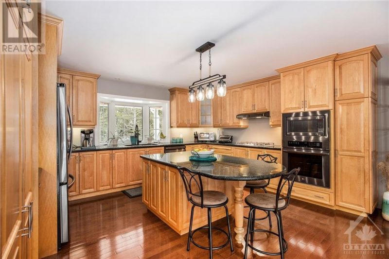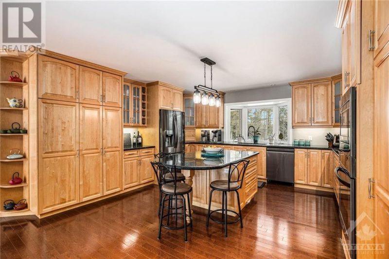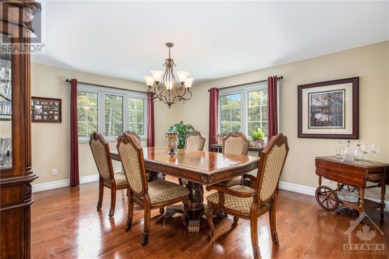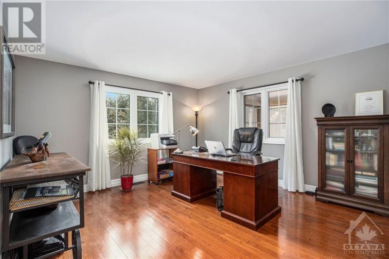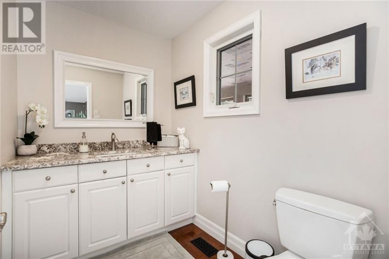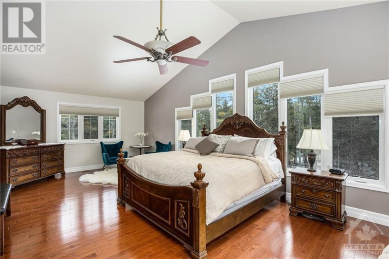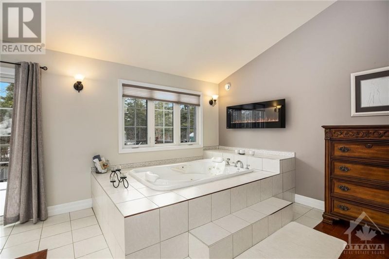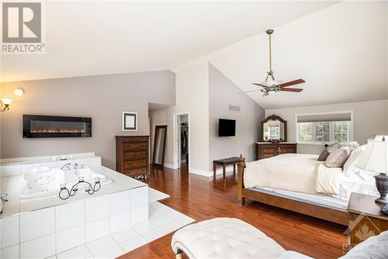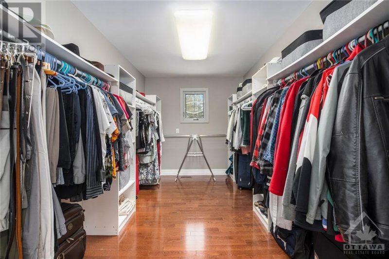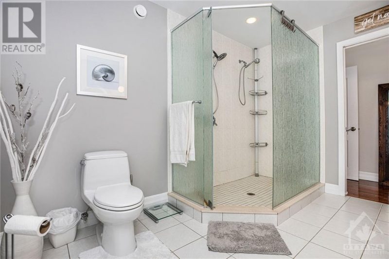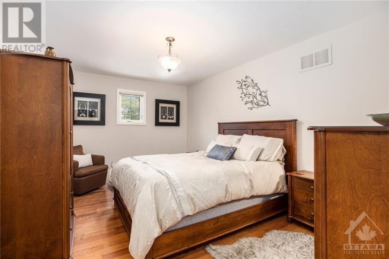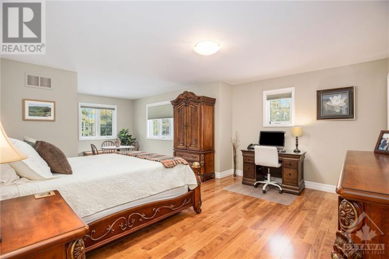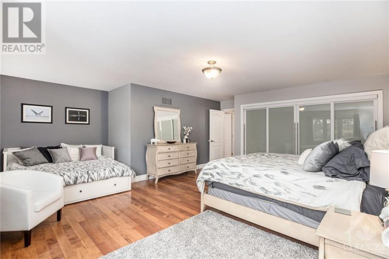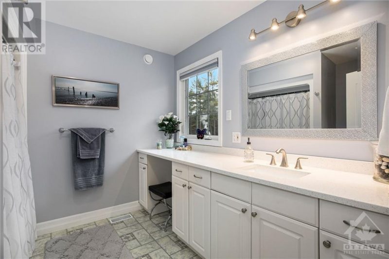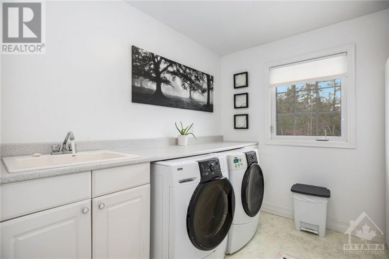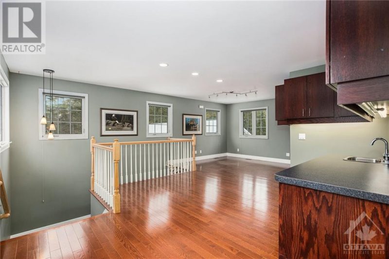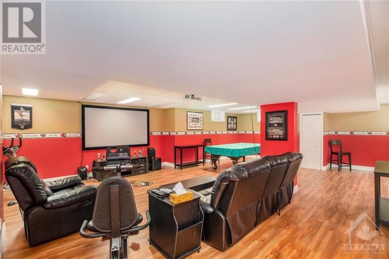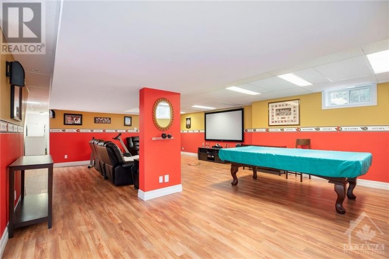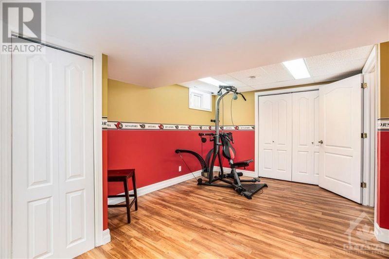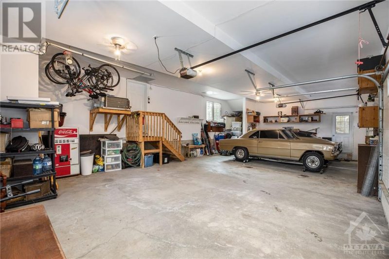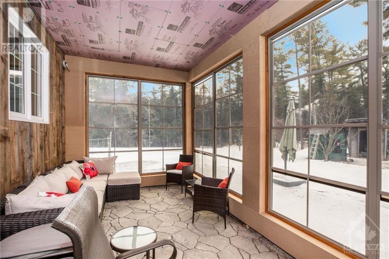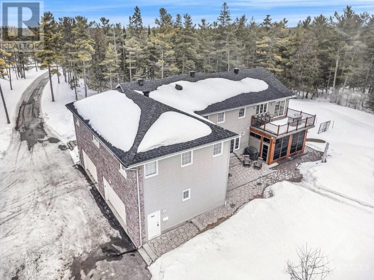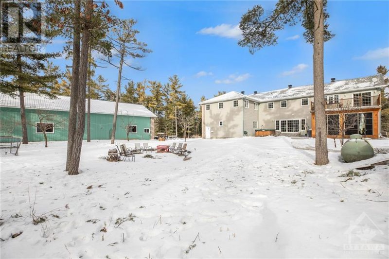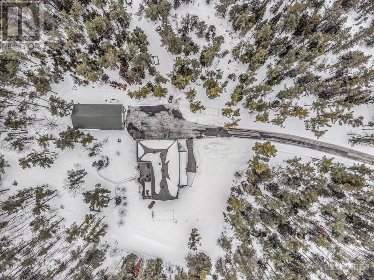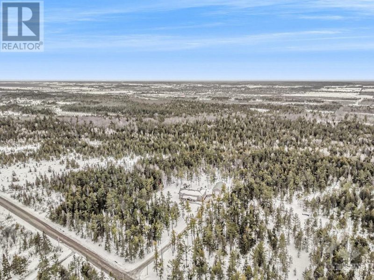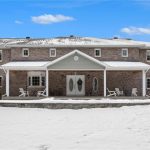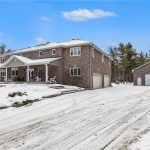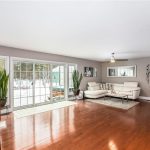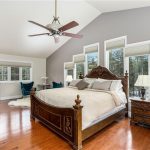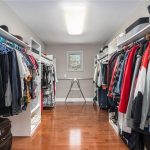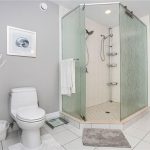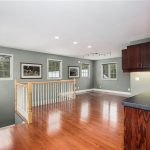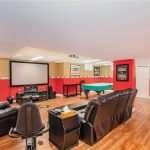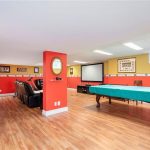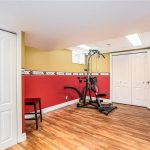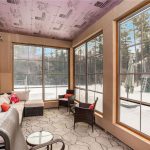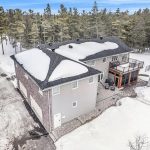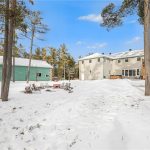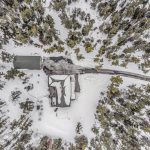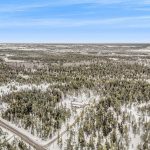2199 Ramsay Concession 12 Road, Almonte, Ontario, K0A1A0
Details
- Listing ID: 1325304
- Price: $1,699,900
- Address: 2199 Ramsay Concession 12 Road, Almonte, Ontario K0A1A0
- Neighbourhood: Mississippi Mills
- Bedrooms: 4
- Full Bathrooms: 3
- Half Bathrooms: 1
- Year Built: 2004
- Stories: 2
- Property Type: Single Family
- Heating: Wood,
Description
NEW PRICE! SELLER WANTS TO MOVE NOW! What if you could wake up in this gorgeous country getaway property every day? Start your day off right in the spacious primary suite, greeted by sunlight and natural views. Browse your wardrobe in the walk-in closet, then get ready in your private bathroom with dual shower. Sip a coffee at the kitchen island before making a gourmet breakfast. No need to go anywhere when you can work from your home office. After work, start a project in the 4-car attached garage, catch up with family in your inviting living room, host a dinner party, and then soak off the stresses of the day in your spa tub by a warm fireplace. With 3 additional bedrooms, there’s room for the family and guests! The finished basement is perfect for entertaining and recreation, plus bonus storage. The loft space above the garage is perfect for an in-law suite or home-based business. And don’t forget the large backyard with patio and sunroom. Lots of space and things to do here. (id:22130)
Rooms
| Level | Room | Dimensions |
|---|---|---|
| Second level | 4pc Ensuite bath | 12'0" x 9'11" |
| Bedroom | 17'8" x 10'1" | |
| Bedroom | 17'8" x 24'6" | |
| Bedroom | 20'0" x 20'7" | |
| Loft | 18'2" x 24'6" | |
| Other | 17'8" x 8'6" | |
| Primary Bedroom | 31'2" x 20'4" | |
| Main level | 2pc Bathroom | 5'10" x 8'4" |
| Dining room | 17'9" x 14'0" | |
| Kitchen | 23'8" x 16'11" | |
| Living room | 21'3" x 24'3" | |
| Office | 13'1" x 14'1" | |
| Sunroom | 10'5" x 19'6" | |
| Basement | Family room | 27'11" x 18'3" |
| Other | 12'2" x 14'1" | |
| Other | 18'9" x 17'3" | |
| Other | 5'10" x 22'10" | |
| Recreation room | 15'3" x 15'1" | |
| Storage | 8'5" x 9'9" |
![]()

REALTOR®, REALTORS®, and the REALTOR® logo are certification marks that are owned by REALTOR® Canada Inc. and licensed exclusively to The Canadian Real Estate Association (CREA). These certification marks identify real estate professionals who are members of CREA and who must abide by CREA’s By-Laws, Rules, and the REALTOR® Code. The MLS® trademark and the MLS® logo are owned by CREA and identify the quality of services provided by real estate professionals who are members of CREA.
The information contained on this site is based in whole or in part on information that is provided by members of The Canadian Real Estate Association, who are responsible for its accuracy. CREA reproduces and distributes this information as a service for its members and assumes no responsibility for its accuracy.
This website is operated by a brokerage or salesperson who is a member of The Canadian Real Estate Association.
The listing content on this website is protected by copyright and other laws, and is intended solely for the private, non-commercial use by individuals. Any other reproduction, distribution or use of the content, in whole or in part, is specifically forbidden. The prohibited uses include commercial use, “screen scraping”, “database scraping”, and any other activity intended to collect, store, reorganize or manipulate data on the pages produced by or displayed on this website.

