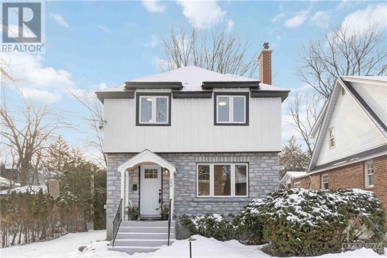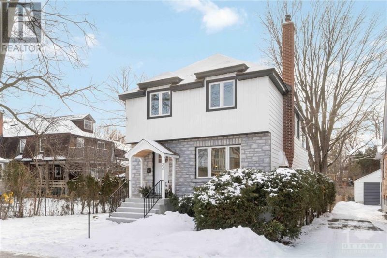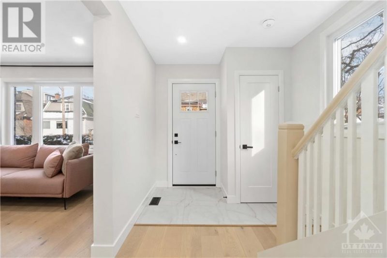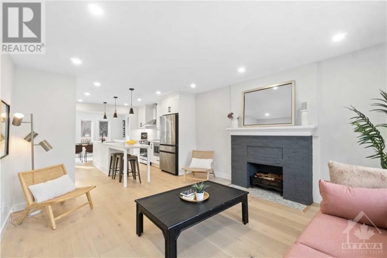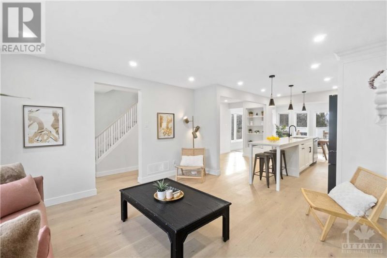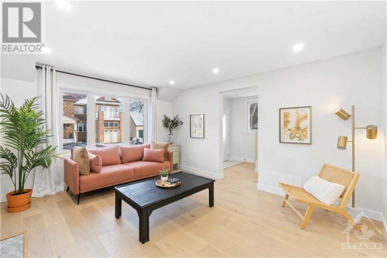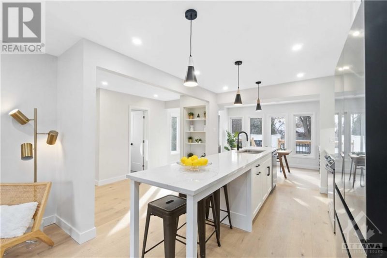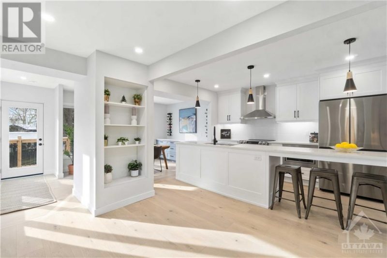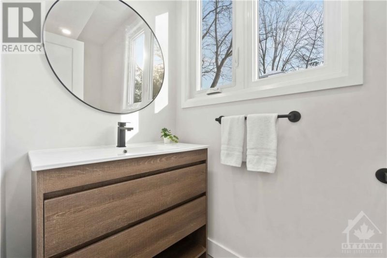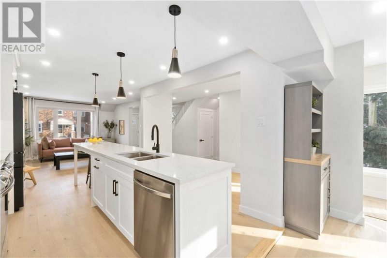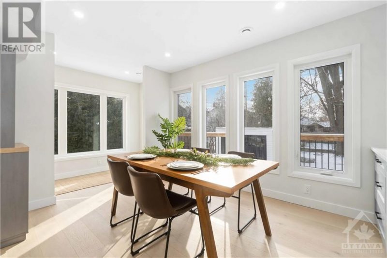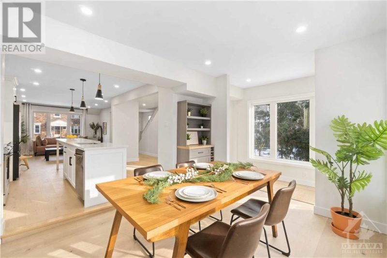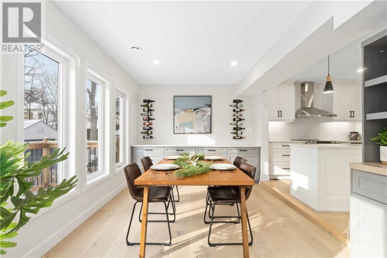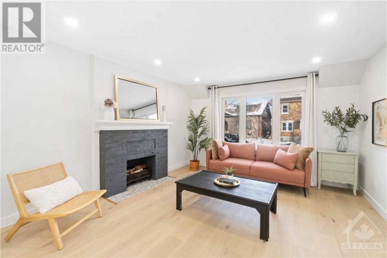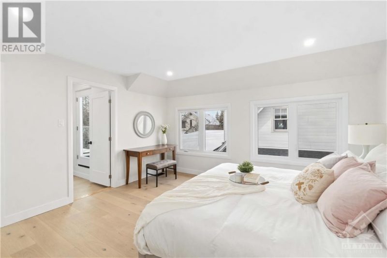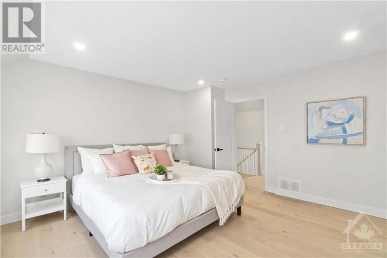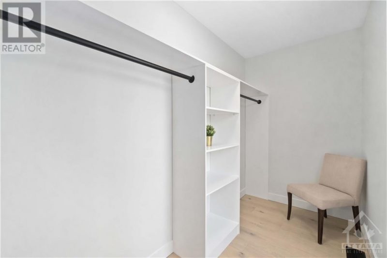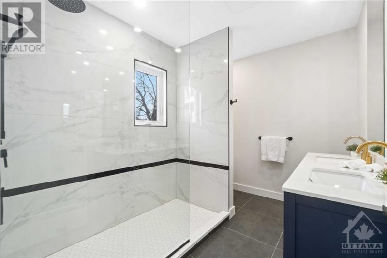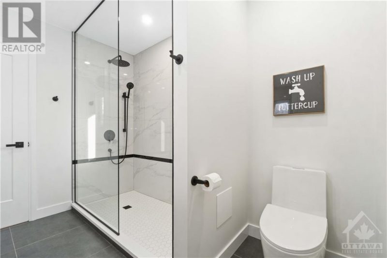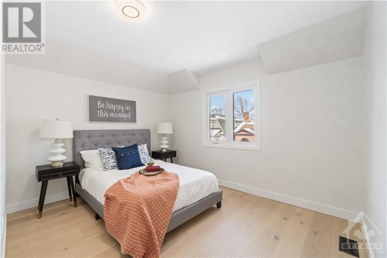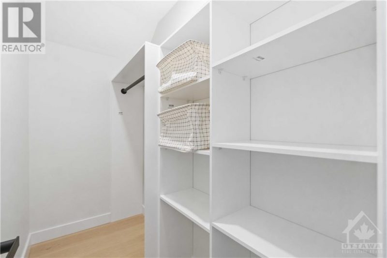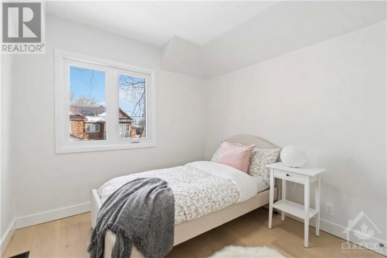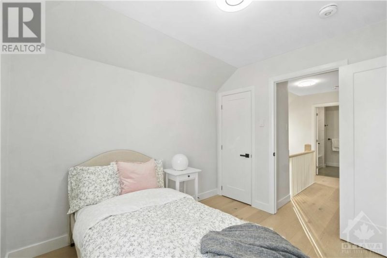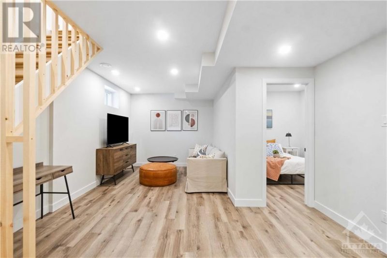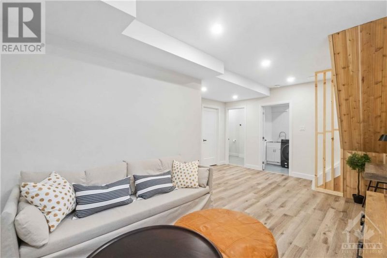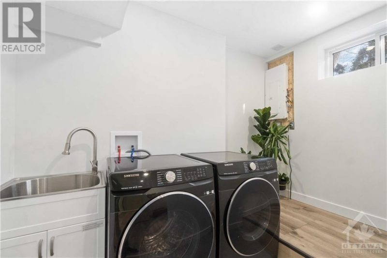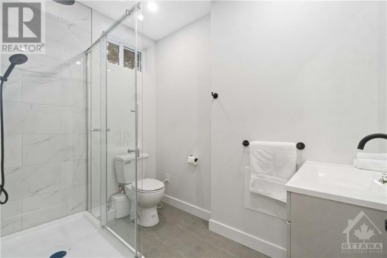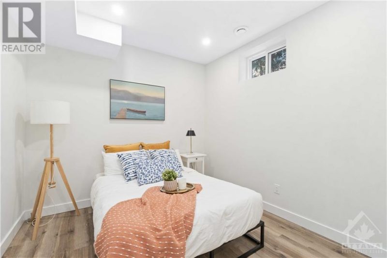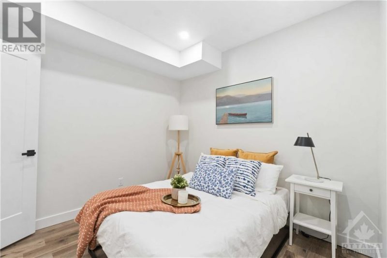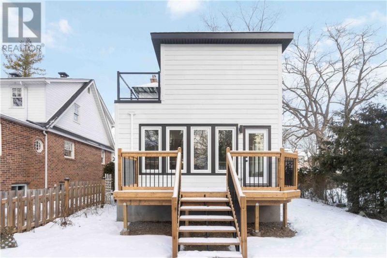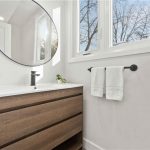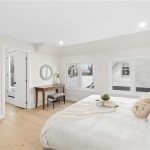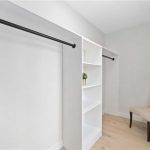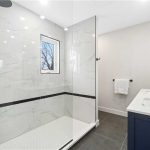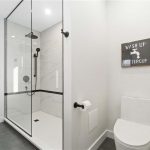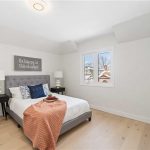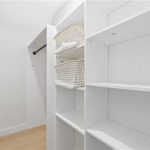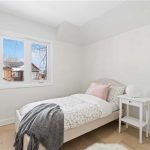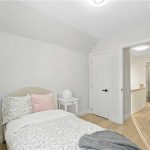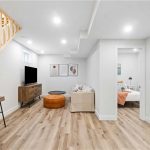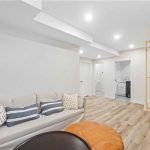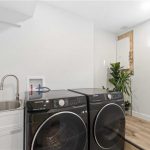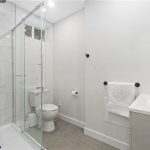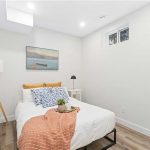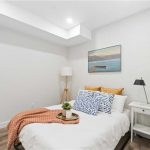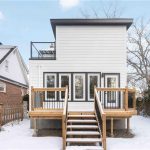22 Harvard Avenue, Ottawa, Ontario, K1S4Z3
Details
- Listing ID: 1328501
- Address: 22 Harvard Avenue, Ottawa, Ontario K1S4Z3
- Neighbourhood: Old Ottawa South
- Bedrooms: 3
- Full Bathrooms: 4
- Half Bathrooms: 1
- Year Built: 1950
- Stories: 2
- Property Type: Single Family
- Heating: Natural Gas
Description
Stunning Fully Renovated Home in Old Ottawa South! Nothing left untouched in this spectacular 3 bed 4 bath home! Gorgeous hardwood throughout both levels. Bright open concept main floor with designer kitchen with 12ft island, quartz counters & stainless appliances. Spacious living room with lovely fireplace with brick surround. Large dining room with built in buffet for loads of additional storage! Rear door to back deck/yard, stylish 2pc bath & front entry closet complete the mainfloor. Upstairs is a spectacular Primary Suite with large walk-in, balcony & 5pc ensuite with custom tile shower & double sink vanity. Spacious 2nd bed with walk in closet. 3rd bed & beautiful 4pc family bath complete the 2nd level. Fully Finished basement with extra high ceilings, family room, den/guest bed, 3pc bath, laundry & storage! Large lot with detached garage! Impeccable location just steps to Bank St & the Rideau River around the corner- launch your kayak, paddle board or canoe at Linda Thom Park! (id:22130)
Rooms
| Level | Room | Dimensions |
|---|---|---|
| Second level | 4pc Bathroom | 6'10" x 6'6" |
| 5pc Ensuite bath | 9'10" x 7'4" | |
| Bedroom | 14'3" x 13'9" | |
| Bedroom | 9'9" x 8'9" | |
| Other | Measurements not available | |
| Other | Measurements not available | |
| Primary Bedroom | 14'0" x 13'9" | |
| Main level | 2pc Bathroom | 7'11" x 3'8" |
| Dining room | 13'5" x 10'5" | |
| Kitchen | 16'11" x 12'5" | |
| Living room | 14'9" x 12'11" | |
| Basement | 3pc Bathroom | 8'5" x 6'1" |
| Den | 9'6" x 9'5" | |
| Laundry room | 10'5" x 6'3" | |
| Recreation room | 18'8" x 13'9" | |
| Utility room | 8'8" x 5'1" |
![]()

REALTOR®, REALTORS®, and the REALTOR® logo are certification marks that are owned by REALTOR® Canada Inc. and licensed exclusively to The Canadian Real Estate Association (CREA). These certification marks identify real estate professionals who are members of CREA and who must abide by CREA’s By-Laws, Rules, and the REALTOR® Code. The MLS® trademark and the MLS® logo are owned by CREA and identify the quality of services provided by real estate professionals who are members of CREA.
The information contained on this site is based in whole or in part on information that is provided by members of The Canadian Real Estate Association, who are responsible for its accuracy. CREA reproduces and distributes this information as a service for its members and assumes no responsibility for its accuracy.
This website is operated by a brokerage or salesperson who is a member of The Canadian Real Estate Association.
The listing content on this website is protected by copyright and other laws, and is intended solely for the private, non-commercial use by individuals. Any other reproduction, distribution or use of the content, in whole or in part, is specifically forbidden. The prohibited uses include commercial use, “screen scraping”, “database scraping”, and any other activity intended to collect, store, reorganize or manipulate data on the pages produced by or displayed on this website.

