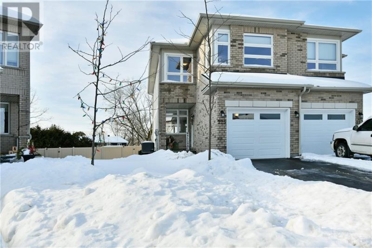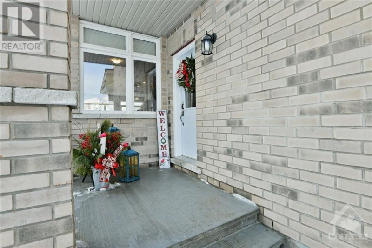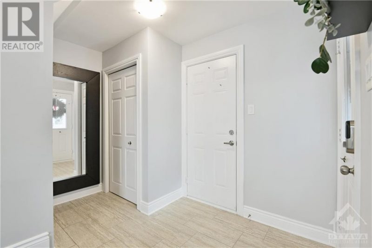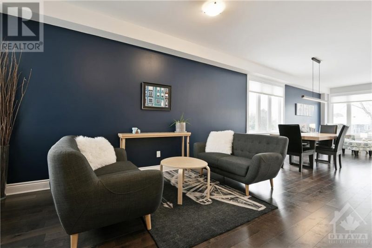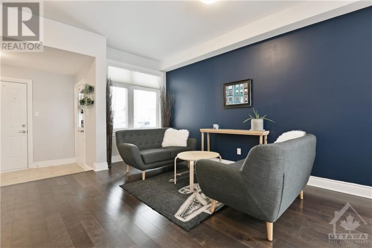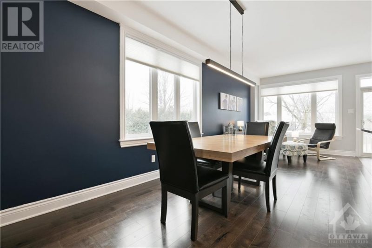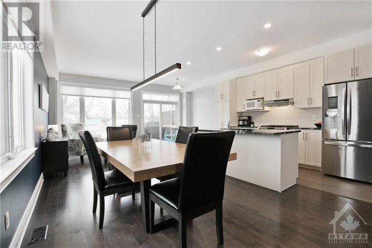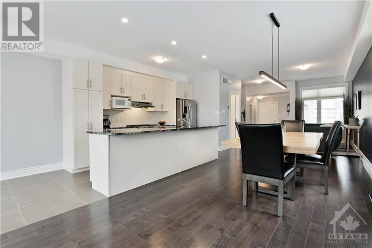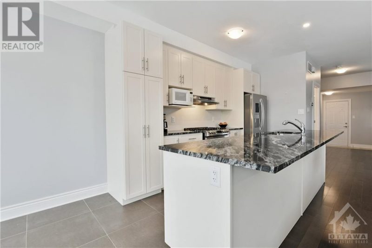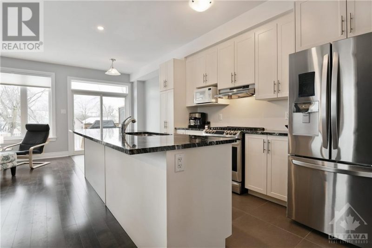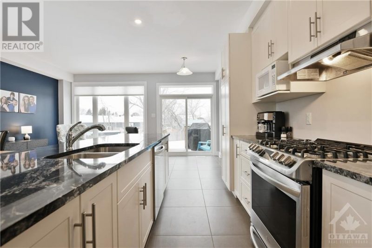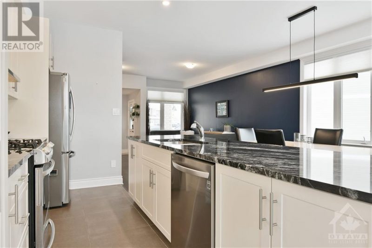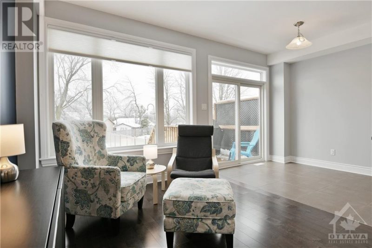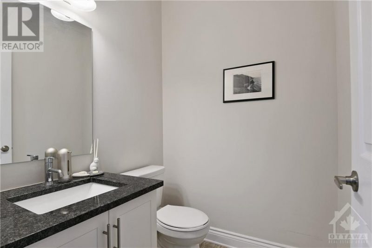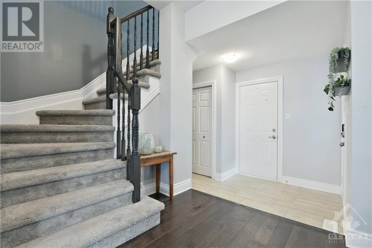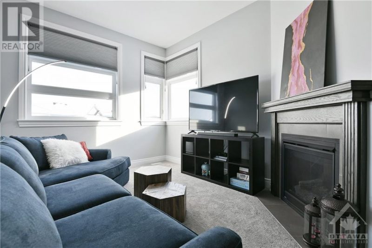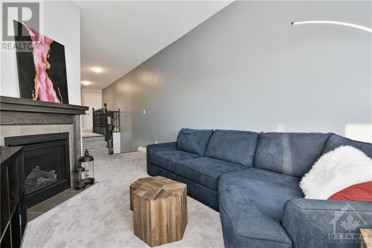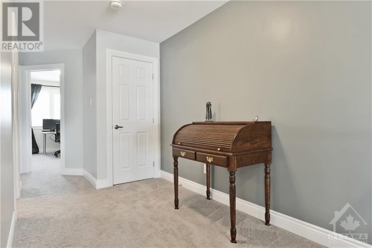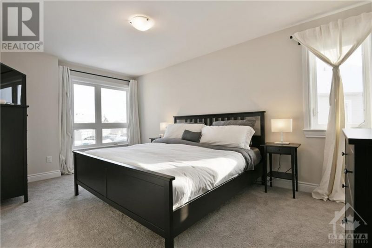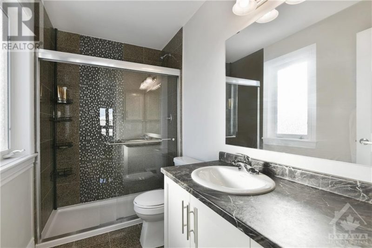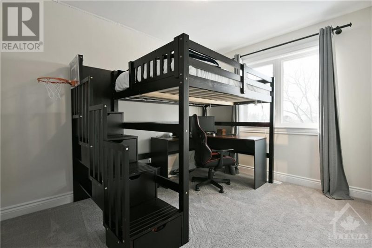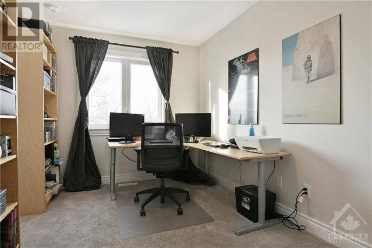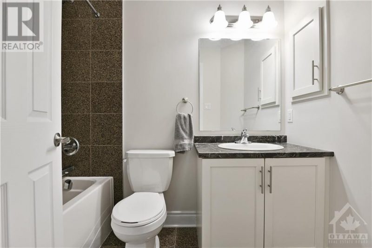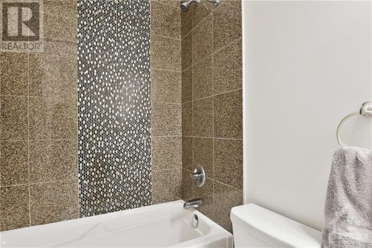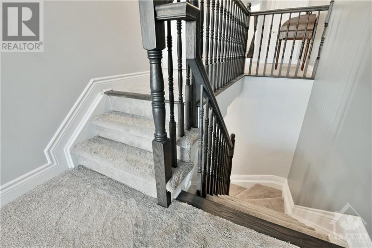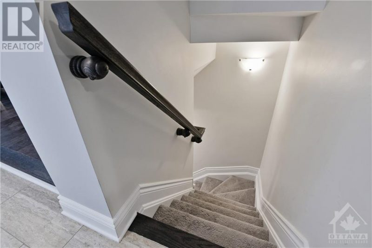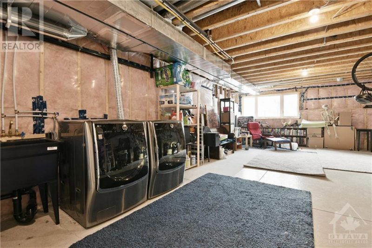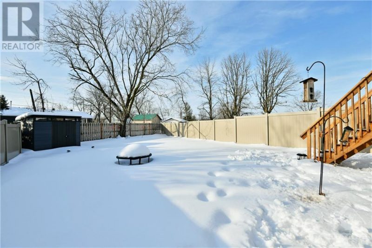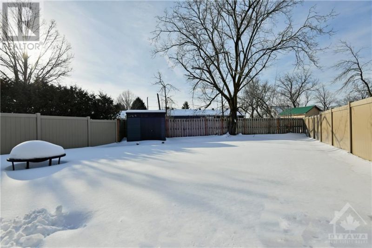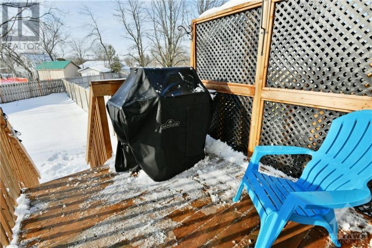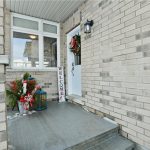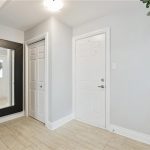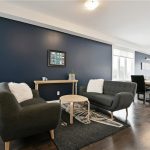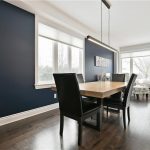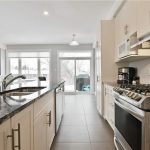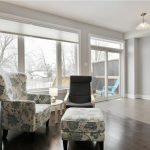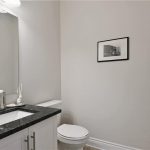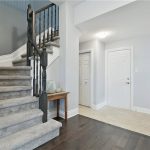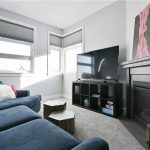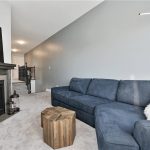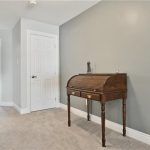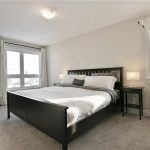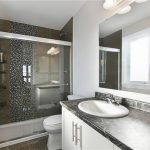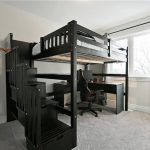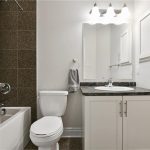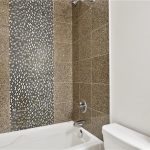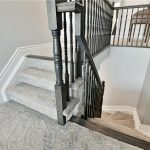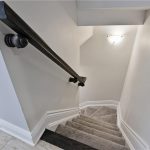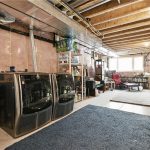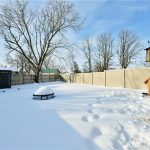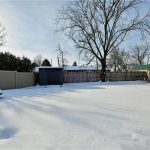225 Bert Hall Street, Arnprior, Ontario, K7S0H1
Details
- Listing ID: 1325113
- Price: $574,900
- Address: 225 Bert Hall Street, Arnprior, Ontario K7S0H1
- Neighbourhood: Village Creek
- Bedrooms: 3
- Full Bathrooms: 3
- Half Bathrooms: 1
- Year Built: 2020
- Stories: 2
- Property Type: Single Family
- Heating: Natural Gas
Description
WELCOME to 225 BERT HALL ST. in the family favourite neighbourhood of VILLAGE CREEK! LOCATION is OPTIMAL as this home is just MINUTES to the 417 On Ramp, Shopping, Schools, Hospital, and just 30 minutes to Kanata. Arnprior is a picture postcard perfect heritage town with a revitalized core, bordering both the scenic Madawaska and Ottawa Rivers. This gorgeous 3 BEDROOM, SEMI-DETACHED features: 2.5 BATHS including ENSUITE, GRANITE COUNTERS, SECOND FLOOR FAMILY ROOM with NATURAL GAS FIREPLACE, LOADS OF NATURAL LIGHT, 9′ CEILINGS, & SPACIOUS PRIVATE YARD. Upgrades Include: CENTRAL AIR, GAS LINE & STOVE, REMOTE KITCHEN POT LIGHTS (ESA APPROVED), REMOTE: FRONT KEYPAD & THERMOSTAT, MAINTENANCE FREE FENCE (2021), HANDY STORAGE SHED (October) & MANY HUNTER DOUGLAS BLINDS. All this and situated on A BUILDER’S PREMIUM LOT. You owe it to yourself to explore the possibilities so CLICK ON THE LINK AND ENJOY THE VIRTUAL TOUR!! (id:22130)
Rooms
| Level | Room | Dimensions |
|---|---|---|
| Second level | 3pc Ensuite bath | 4'11" x 9' |
| 4pc Bathroom | 4'11" x 8'1" | |
| Bedroom | 10'4" x 12'3" | |
| Bedroom | 8'5" x 12'4" | |
| Family room | 10'4" x 20'4" | |
| Primary Bedroom | 10'2" x 20'2" | |
| Main level | 2pc Bathroom | 5'5" x 4'11" |
| Dining room | 9'9" x 13' | |
| Eating area | 7'8" x 8'10" | |
| Kitchen | 7'8" x 13' | |
| Living room | 14' x 14'2" | |
| Sitting room | 9'9" x 8'10" | |
| Basement | Laundry room | 6'10" x 8'2" |
| Storage | 10'2" x 8'4" | |
| Utility room | 6'10" x 6'1" |
![]()

REALTOR®, REALTORS®, and the REALTOR® logo are certification marks that are owned by REALTOR® Canada Inc. and licensed exclusively to The Canadian Real Estate Association (CREA). These certification marks identify real estate professionals who are members of CREA and who must abide by CREA’s By-Laws, Rules, and the REALTOR® Code. The MLS® trademark and the MLS® logo are owned by CREA and identify the quality of services provided by real estate professionals who are members of CREA.
The information contained on this site is based in whole or in part on information that is provided by members of The Canadian Real Estate Association, who are responsible for its accuracy. CREA reproduces and distributes this information as a service for its members and assumes no responsibility for its accuracy.
This website is operated by a brokerage or salesperson who is a member of The Canadian Real Estate Association.
The listing content on this website is protected by copyright and other laws, and is intended solely for the private, non-commercial use by individuals. Any other reproduction, distribution or use of the content, in whole or in part, is specifically forbidden. The prohibited uses include commercial use, “screen scraping”, “database scraping”, and any other activity intended to collect, store, reorganize or manipulate data on the pages produced by or displayed on this website.

