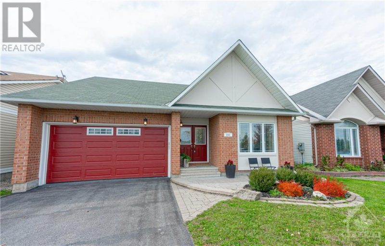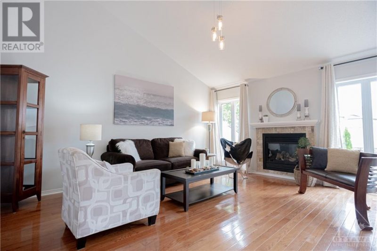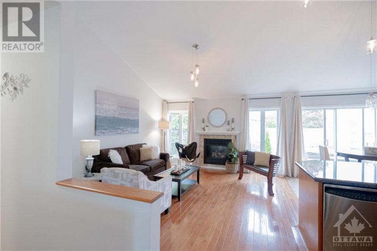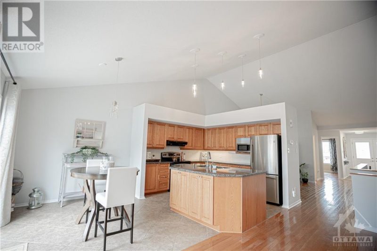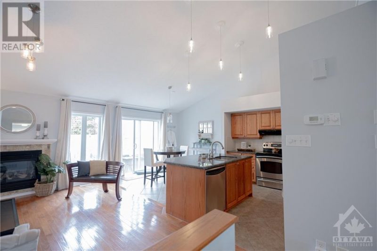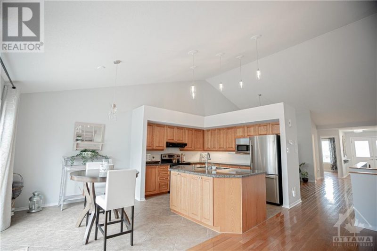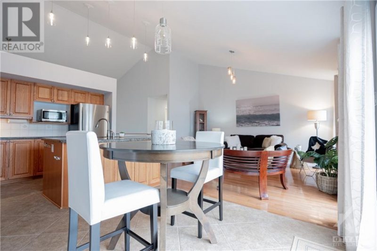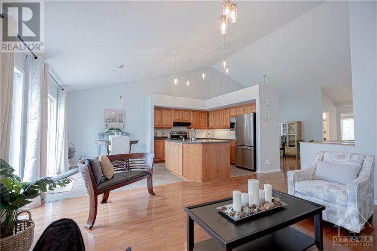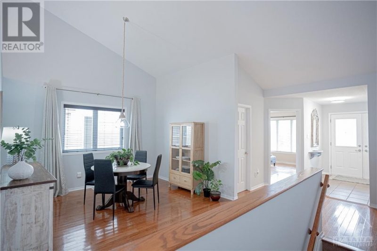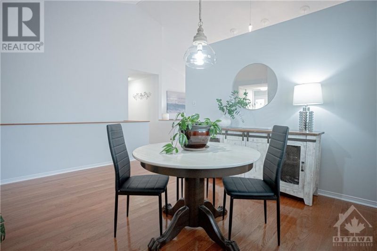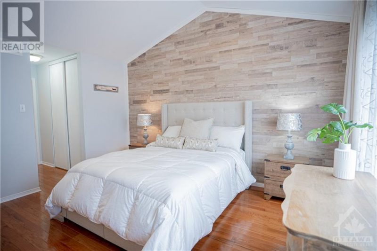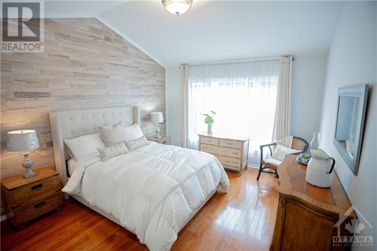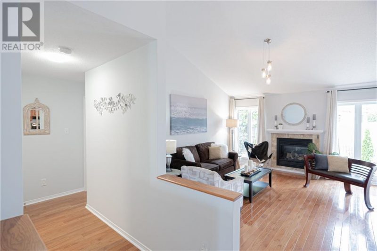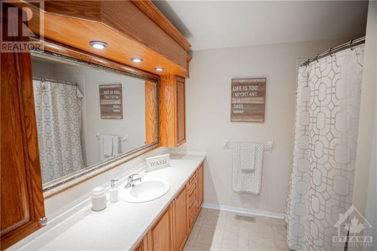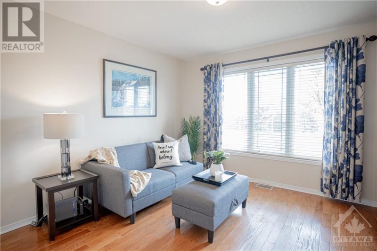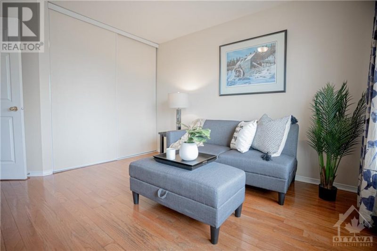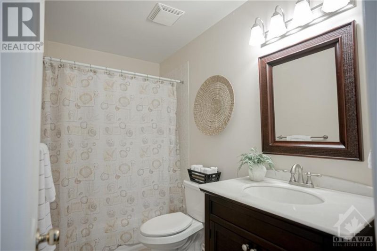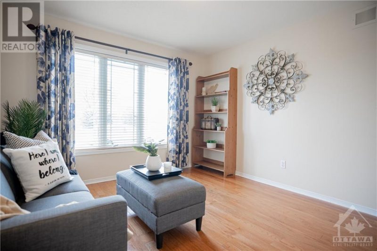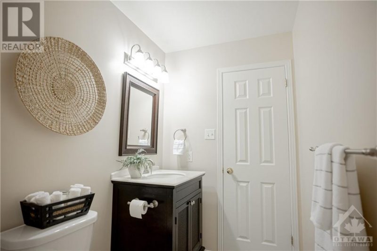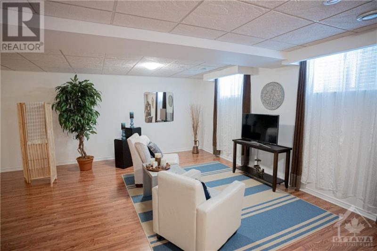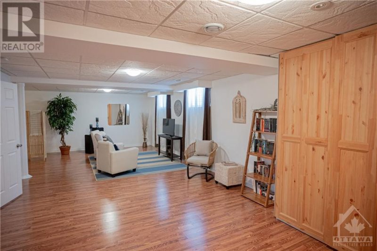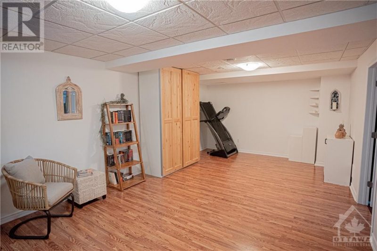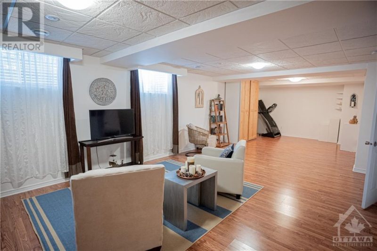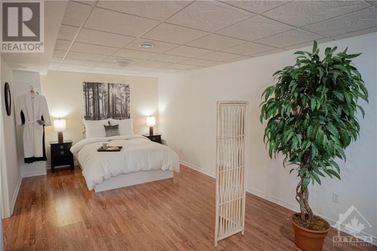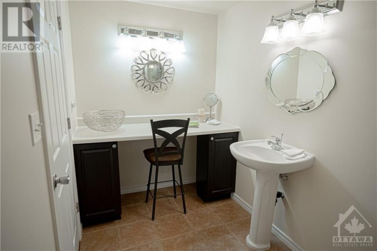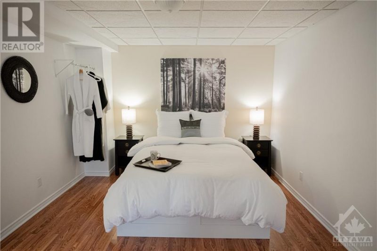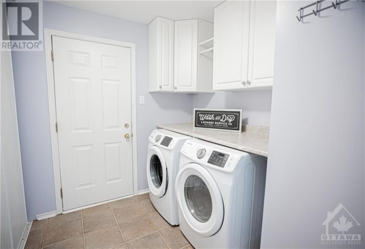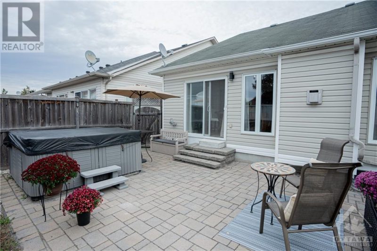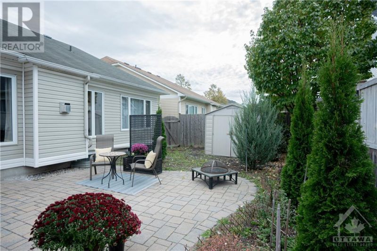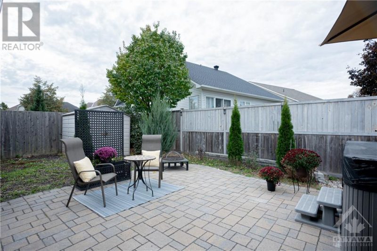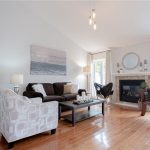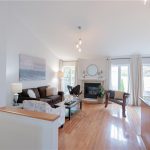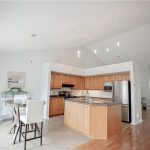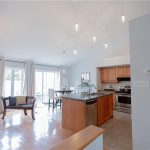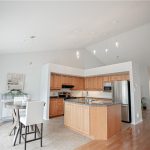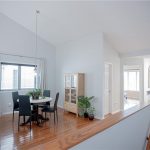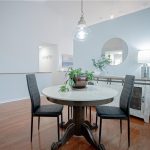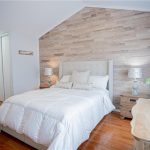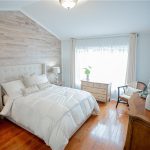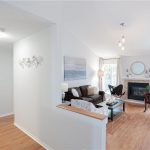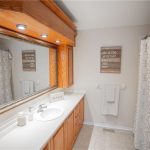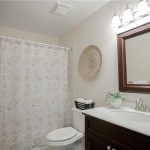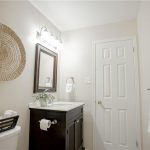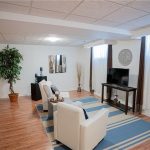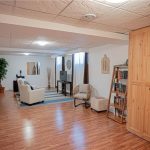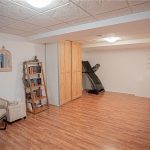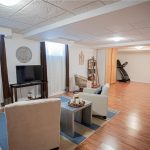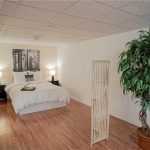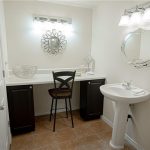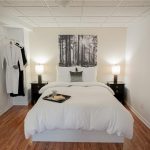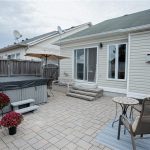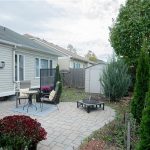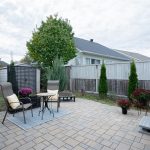231 Willow Creek Circle, Ottawa, Ontario, K2G7A9
Details
- Listing ID: 1317829
- Price: $824,900
- Address: 231 Willow Creek Circle, Ottawa, Ontario K2G7A9
- Neighbourhood: Barrhaven
- Bedrooms: 3
- Full Bathrooms: 3
- Year Built: 2004
- Stories: 1
- Property Type: Single Family
- Heating: Natural Gas
Description
Beautiful bungalow encompassing an open floor plan with vaulted ceilings, warmed by the glow of striking dropped pendant lighting. Gas fireplace & hardwood floors compliment the rich yet soft palette of your indoor space. Gather around the large island in the inviting kitchen, seamlessly connected to the great rm & adjacent to the spacious dining room, conveniently designed to access the picturesque yard complete with a HOT TUB! Tucked away is the peaceful primary bedroom W. double closets & ensuite. Versatile family/games room, bedroom, full bath, & workshop finish off the lower level. Steps to the picturesque Rideau River while being within easy reach to all amenities, parks, public transportation, & RCMP HQ. Freshly painted, granite countertops, 3 full baths, new furnace ‘21, central vac, custom blinds, M/F laundry, excess storage space, double front door W. invisible/retractable screen, low-maintenance, fenced, landscaped. Impeccably maintained. MOVE-IN-READY. 24 hr. Irr. (id:22130)
Rooms
| Level | Room | Dimensions |
|---|---|---|
| Main level | 3pc Bathroom | 9'7" x 5' |
| 4pc Ensuite bath | 9' x 8'5" | |
| Bedroom | 11'8" x 11'6" | |
| Dining room | 15'1" x 12' | |
| Eating area | 10' x 9'2" | |
| Foyer | 10' x 7'6 | |
| Great room | 16'3" x 14' | |
| Kitchen | 13'2" x 11'3" | |
| Laundry room | 8'9" x 5'5" | |
| Mud room | Measurements not available | |
| Primary Bedroom | 13'9" x 12' | |
| Lower level | 4pc Bathroom | 13' x 5'7" |
| Bedroom | 14' x 13' | |
| Family room | 35' x 14' | |
| Storage | 22' x 17'4" | |
| Utility room | Measurements not available | |
| Workshop | Measurements not available |
![]()

REALTOR®, REALTORS®, and the REALTOR® logo are certification marks that are owned by REALTOR® Canada Inc. and licensed exclusively to The Canadian Real Estate Association (CREA). These certification marks identify real estate professionals who are members of CREA and who must abide by CREA’s By-Laws, Rules, and the REALTOR® Code. The MLS® trademark and the MLS® logo are owned by CREA and identify the quality of services provided by real estate professionals who are members of CREA.
The information contained on this site is based in whole or in part on information that is provided by members of The Canadian Real Estate Association, who are responsible for its accuracy. CREA reproduces and distributes this information as a service for its members and assumes no responsibility for its accuracy.
This website is operated by a brokerage or salesperson who is a member of The Canadian Real Estate Association.
The listing content on this website is protected by copyright and other laws, and is intended solely for the private, non-commercial use by individuals. Any other reproduction, distribution or use of the content, in whole or in part, is specifically forbidden. The prohibited uses include commercial use, “screen scraping”, “database scraping”, and any other activity intended to collect, store, reorganize or manipulate data on the pages produced by or displayed on this website.

