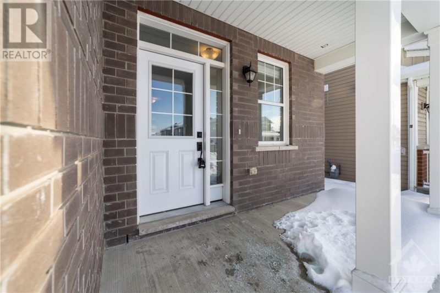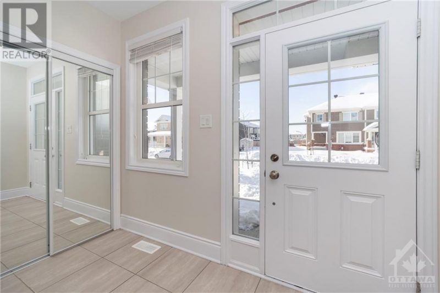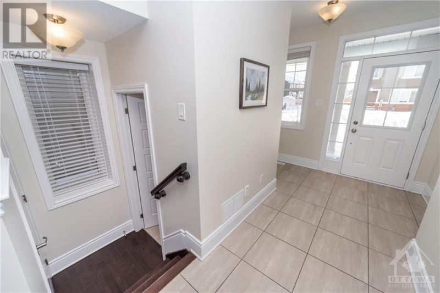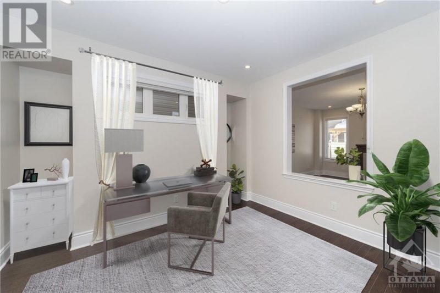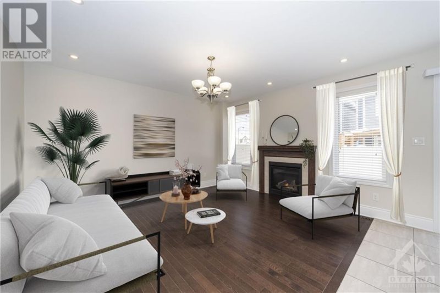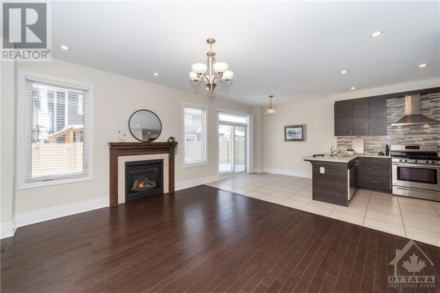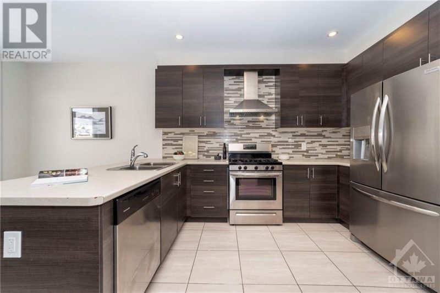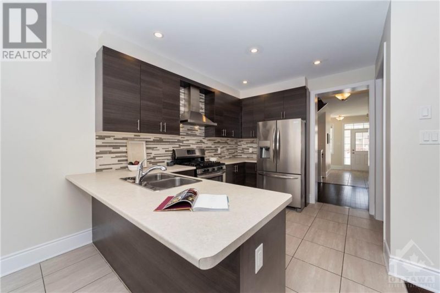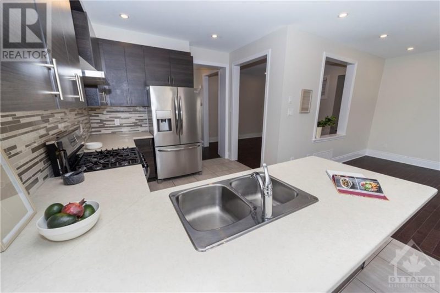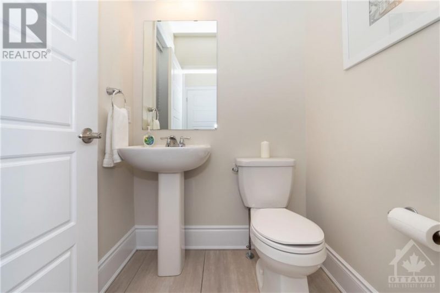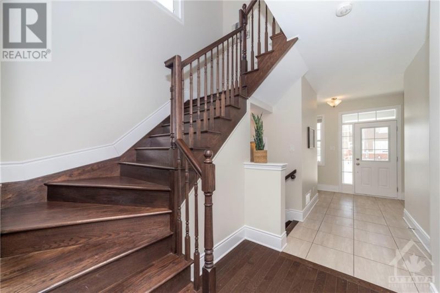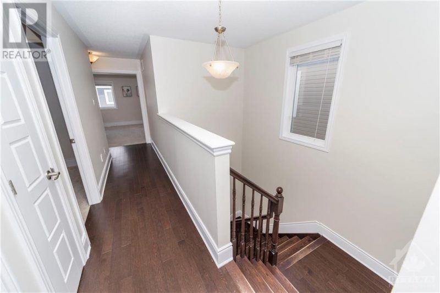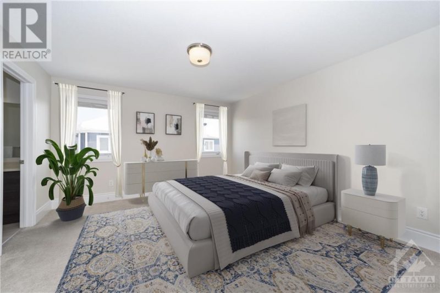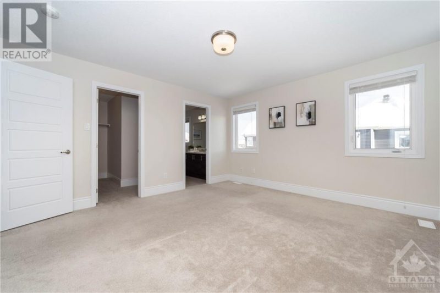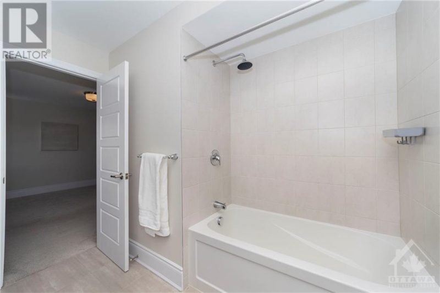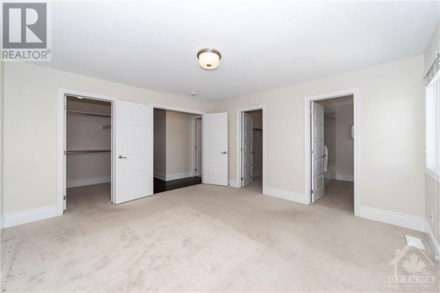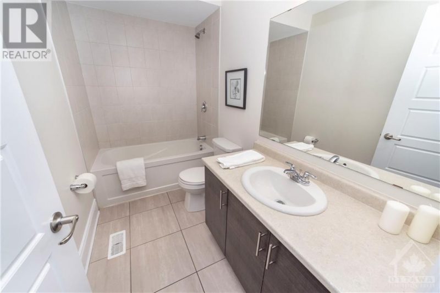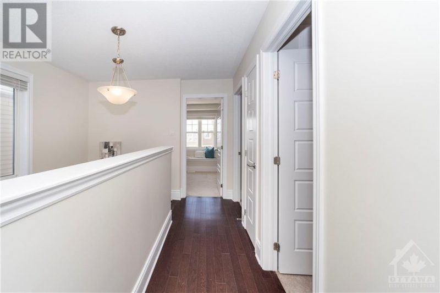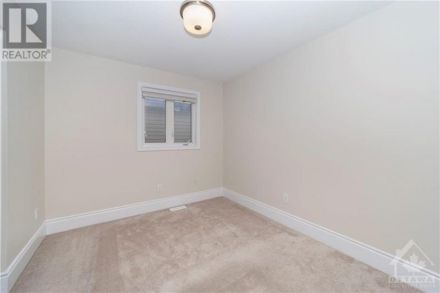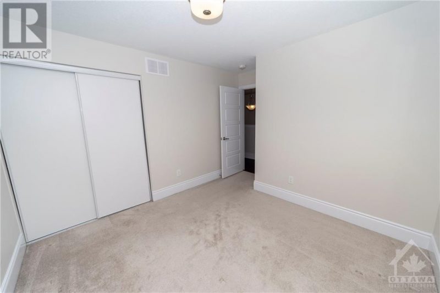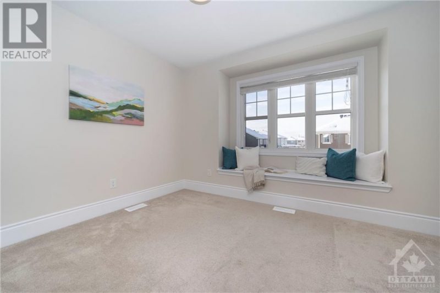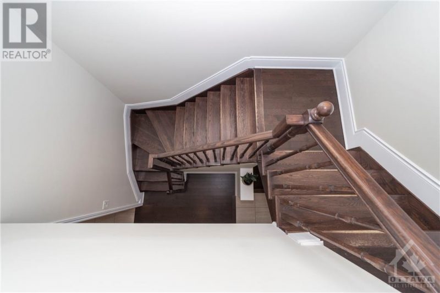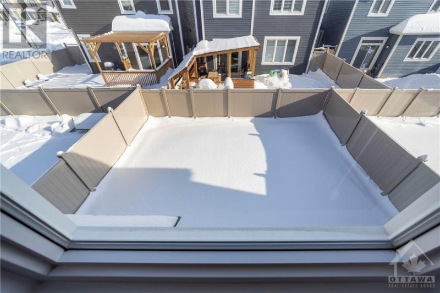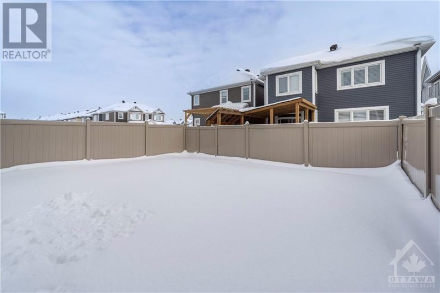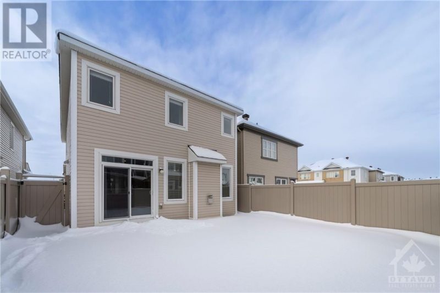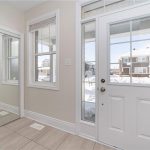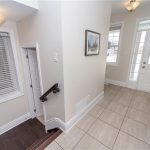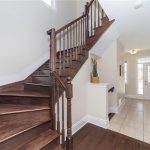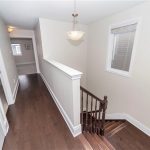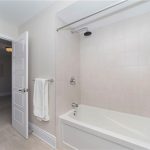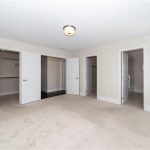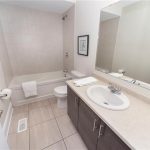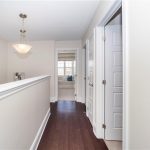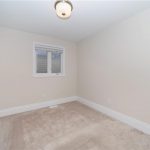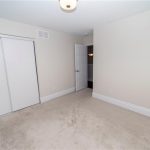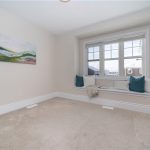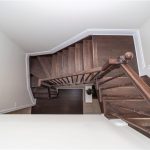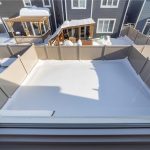234 Ponderosa Street, Ottawa, Ontario, K2V0J6
Details
- Listing ID: 1328350
- Price: $779,000
- Address: 234 Ponderosa Street, Ottawa, Ontario K2V0J6
- Neighbourhood: Abbottsville Crossing
- Bedrooms: 4
- Full Bathrooms: 3
- Half Bathrooms: 1
- Year Built: 2018
- Stories: 2
- Property Type: Single Family
- Heating: Natural Gas
Description
Well designed 4 bed, 3 bath single family home w/spacious back yard is located in the desirable neighbourhood of Abbottsville Crossing. This home features beautiful main level HW flrs, HW stairs to 2nd flr, stylish finishes, 9’ main flr ceilings w/generous amount of pot lighting & a cozy gas FP. The kitchen incl. loads of cabinetry, SS appl incl.gas stove, eating area, & overlooks the sunny living area, perfect for gathering friends and family. The dining rm w/cut-out feature wall & architectural niche detailing could easily be used as a den/office. The large primary Bed w/dble door entry features an elegant ensuite bath & TWO walk-in closets. Three additional beds, and a main bath provide all the space your family needs. The unfinished LL features large windows, laundry area and a 3pce RI for future bathroom. Easy to finish & make it your own! Huge fully fenced back yard, perfect for family fun & enjoyment. Some photos virtually staged. 24 hrs irrev on all offers. (id:22130)
Rooms
| Level | Room | Dimensions |
|---|---|---|
| Second level | 3pc Ensuite bath | 9'3" x 7'9" |
| Bedroom | 10'4" x 10'0" | |
| Bedroom | 10'4" x 9'0" | |
| Bedroom | 12'3" x 9'3" | |
| Full bathroom | 9'2" x 4'11" | |
| Other | 6'9" x 6'1" | |
| Other | 9'3" x 6'9" | |
| Primary Bedroom | 14'1" x 13'0" | |
| Other | Other | 19'8" x 11'8" |
| Main level | Dining room | 12'5" x 10'4" |
| Eating area | 8'7" x 7'9" | |
| Foyer | 13'4" x 4'10" | |
| Kitchen | 12'2" x 7'9" | |
| Living room/Fireplace | 15'0" x 12'11" | |
| Partial bathroom | 4'8" x 4'5" | |
| Lower level | Storage | 13'7" x 11'0" |
| Storage | 27'1" x 21'11" |
![]()

REALTOR®, REALTORS®, and the REALTOR® logo are certification marks that are owned by REALTOR® Canada Inc. and licensed exclusively to The Canadian Real Estate Association (CREA). These certification marks identify real estate professionals who are members of CREA and who must abide by CREA’s By-Laws, Rules, and the REALTOR® Code. The MLS® trademark and the MLS® logo are owned by CREA and identify the quality of services provided by real estate professionals who are members of CREA.
The information contained on this site is based in whole or in part on information that is provided by members of The Canadian Real Estate Association, who are responsible for its accuracy. CREA reproduces and distributes this information as a service for its members and assumes no responsibility for its accuracy.
This website is operated by a brokerage or salesperson who is a member of The Canadian Real Estate Association.
The listing content on this website is protected by copyright and other laws, and is intended solely for the private, non-commercial use by individuals. Any other reproduction, distribution or use of the content, in whole or in part, is specifically forbidden. The prohibited uses include commercial use, “screen scraping”, “database scraping”, and any other activity intended to collect, store, reorganize or manipulate data on the pages produced by or displayed on this website.


