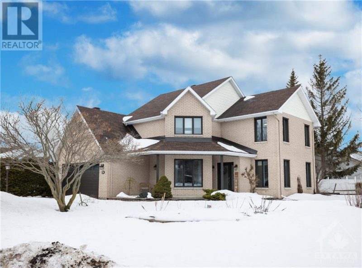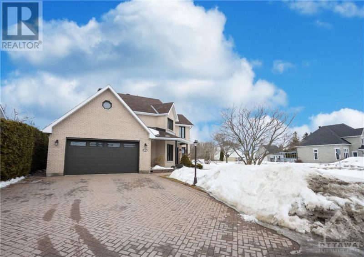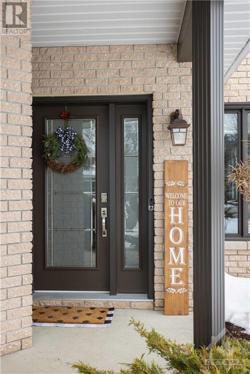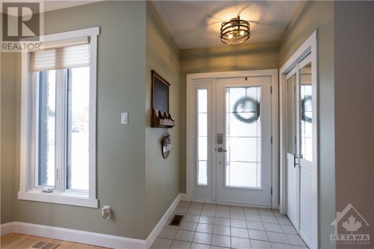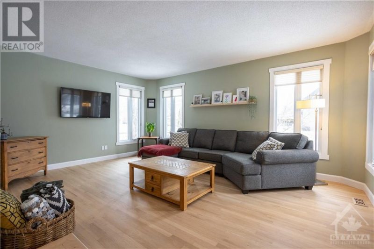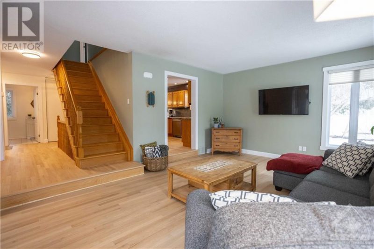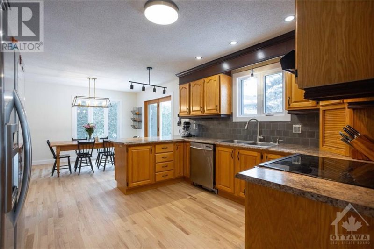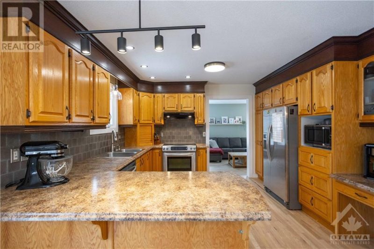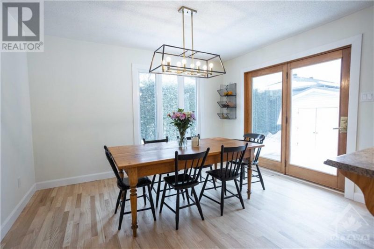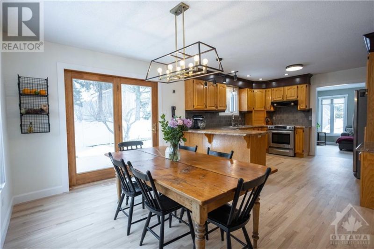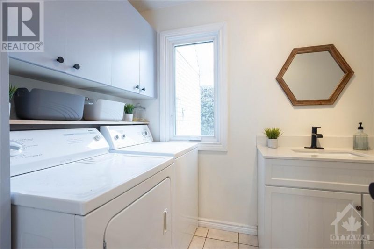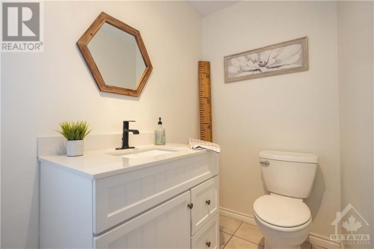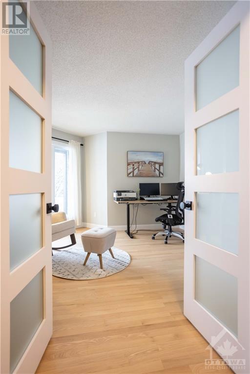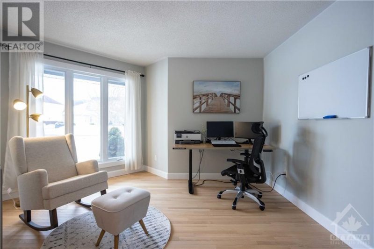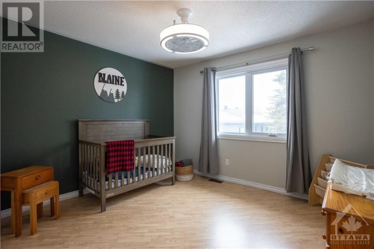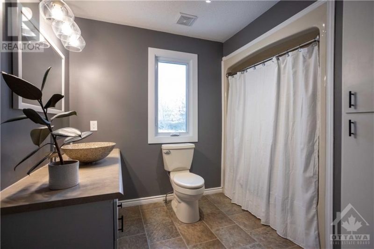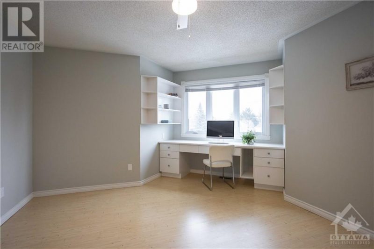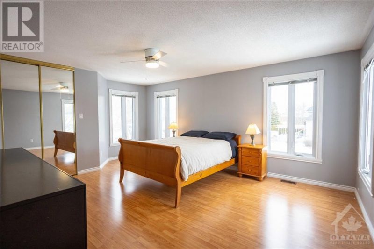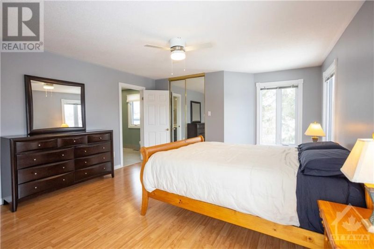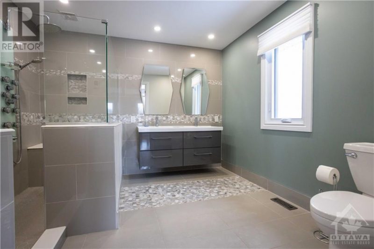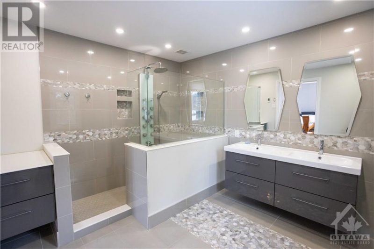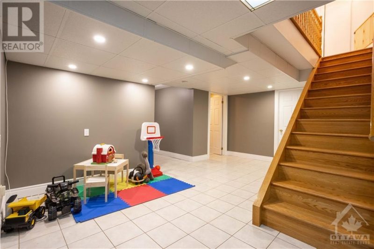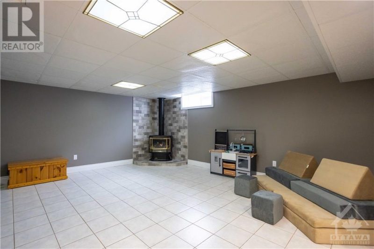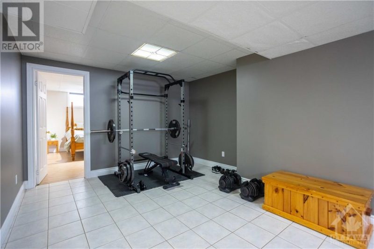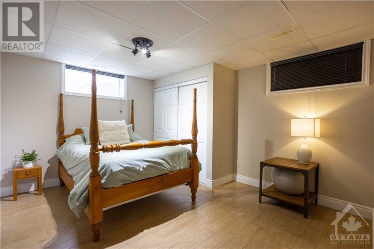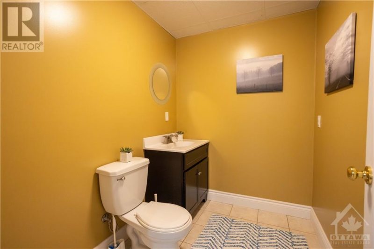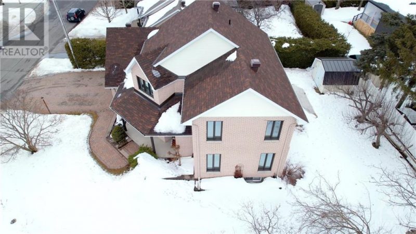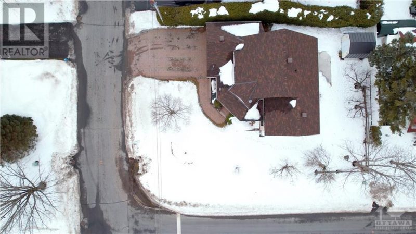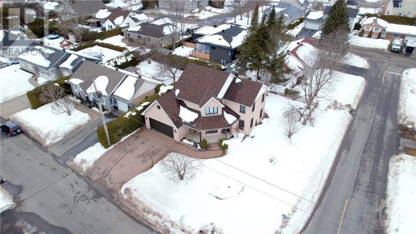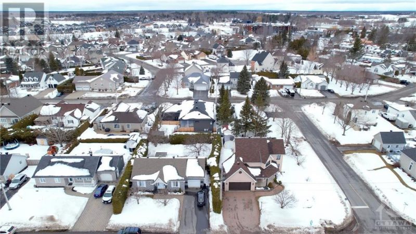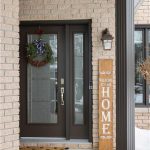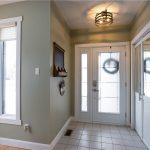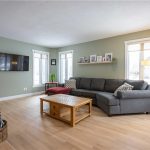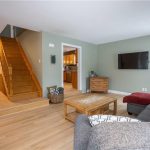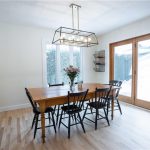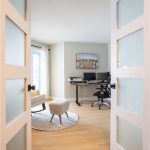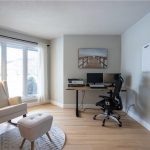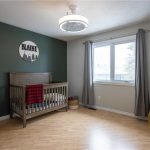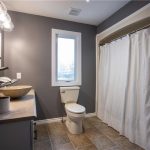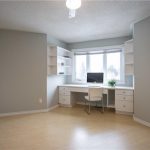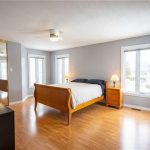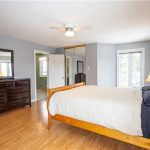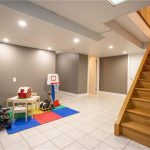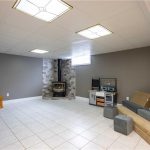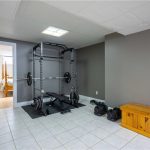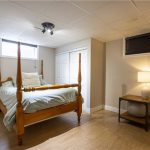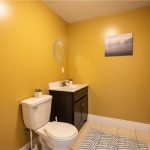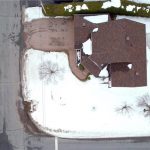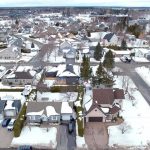24 Desnoyers Street, Casselman, Ontario, K0A1M0
Details
- Listing ID: 1330018
- Price: $724,900
- Address: 24 Desnoyers Street, Casselman, Ontario K0A1M0
- Neighbourhood: Casselman
- Bedrooms: 5
- Full Bathrooms: 4
- Half Bathrooms: 2
- Year Built: 1991
- Stories: 2
- Property Type: Single Family
- Heating: Natural Gas
Description
*OPEN HOUSE SUN FEB 26, 2-4PM* Prestigious 5 bed & 4 bath home nestled on a stunning landscaped lot in the community of Casselman; near parks, schools, recreation & more! This breathtaking home welcomes you w/ a large entryway & an inviting sun filled family rm. On the main floor you’ll find your first bedrm w/ French doors & bright windows, which also can be used as an office space, & your modern laundry rm/partial bath. Enjoy the spacious kitchen w/ an abundance of cabinetry, sit-in peninsula, all s/s appliances & gorgeous dining area w/ modern light fixtures & a glass patio door to your backyard! The second level offers 3 large bedrms & shared 4-piece bath, incl. the bright primary bdrm w/ a walk-in closet & 4-piece ensuite w/ a large breathtaking stand-up shower. The lower level presents a large family rm w/ gas fireplace, 1 sizeable bedrm & partial bath. Prepared to be WOWed by the beautifully landscaped backyard, perfect for hosting friends & family! This home is sure to impress! (id:22130)
Rooms
| Level | Room | Dimensions |
|---|---|---|
| Second level | 4pc Bathroom | 10'7" x 9'11" |
| 4pc Ensuite bath | 12'0" x 9'9" | |
| Bedroom | 11'7" x 10'7" | |
| Bedroom | 16'11" x 14'1" | |
| Primary Bedroom | 18'3" x 14'1" | |
| Main level | Bedroom | 14'5" x 13'11" |
| Dining room | 12'6" x 8'9" | |
| Family room | 18'4" x 14'6" | |
| Kitchen | 13'3" x 12'6" | |
| Partial bathroom | 10'3" x 6'6" | |
| Lower level | Bedroom | 12'11" x 11'11" |
| Partial bathroom | 7'1" x 5'5" | |
| Recreation room | 33'6" x 24'6" | |
| Utility room | 10'10" x 9'4" |
![]()

REALTOR®, REALTORS®, and the REALTOR® logo are certification marks that are owned by REALTOR® Canada Inc. and licensed exclusively to The Canadian Real Estate Association (CREA). These certification marks identify real estate professionals who are members of CREA and who must abide by CREA’s By-Laws, Rules, and the REALTOR® Code. The MLS® trademark and the MLS® logo are owned by CREA and identify the quality of services provided by real estate professionals who are members of CREA.
The information contained on this site is based in whole or in part on information that is provided by members of The Canadian Real Estate Association, who are responsible for its accuracy. CREA reproduces and distributes this information as a service for its members and assumes no responsibility for its accuracy.
This website is operated by a brokerage or salesperson who is a member of The Canadian Real Estate Association.
The listing content on this website is protected by copyright and other laws, and is intended solely for the private, non-commercial use by individuals. Any other reproduction, distribution or use of the content, in whole or in part, is specifically forbidden. The prohibited uses include commercial use, “screen scraping”, “database scraping”, and any other activity intended to collect, store, reorganize or manipulate data on the pages produced by or displayed on this website.

