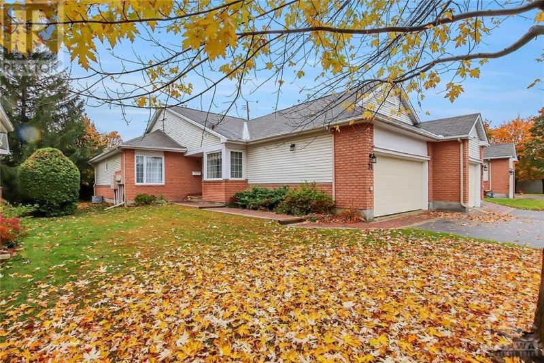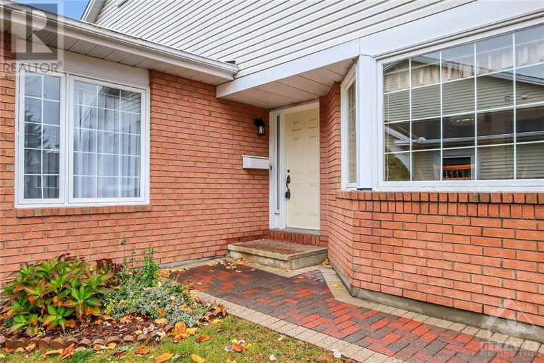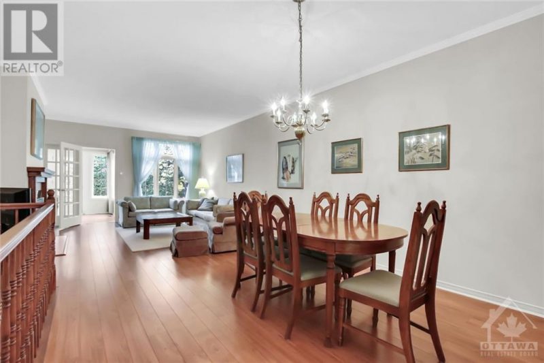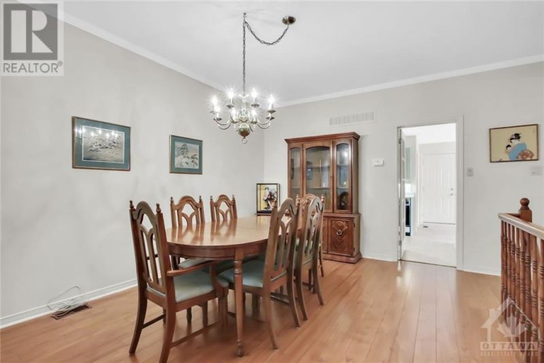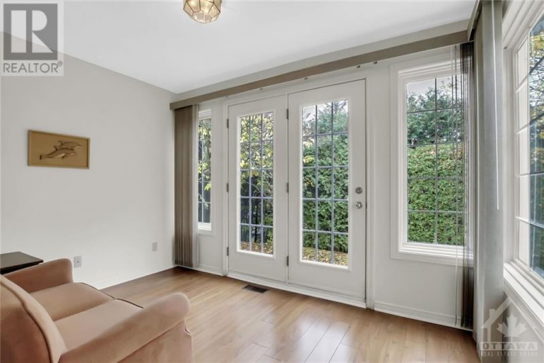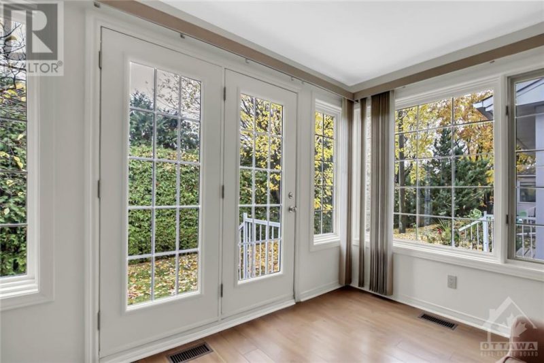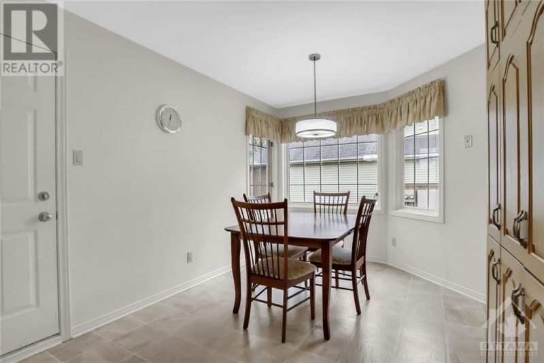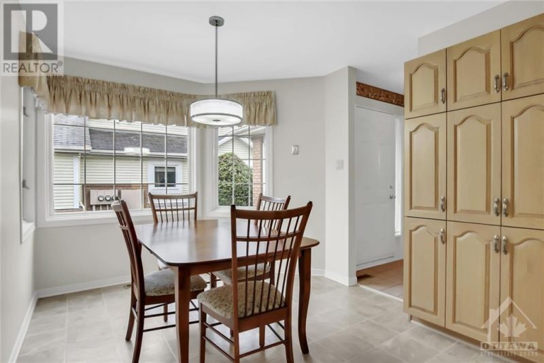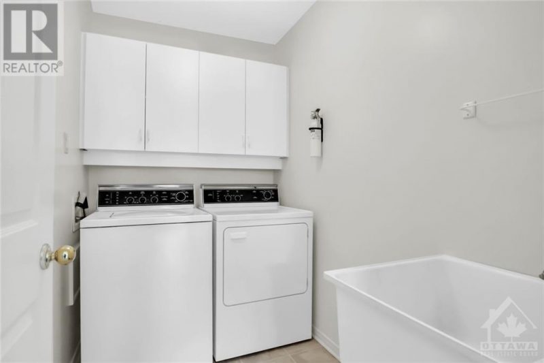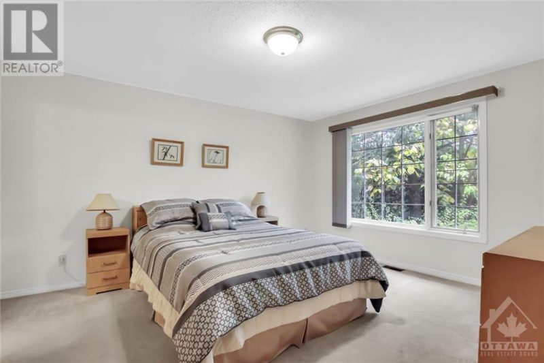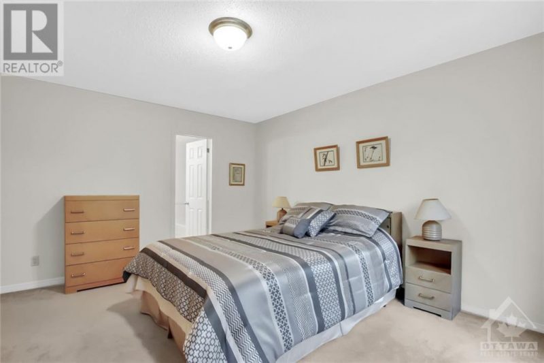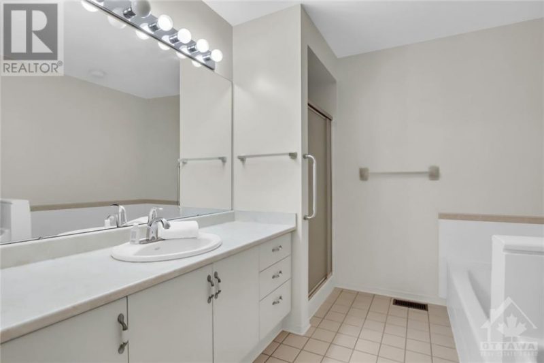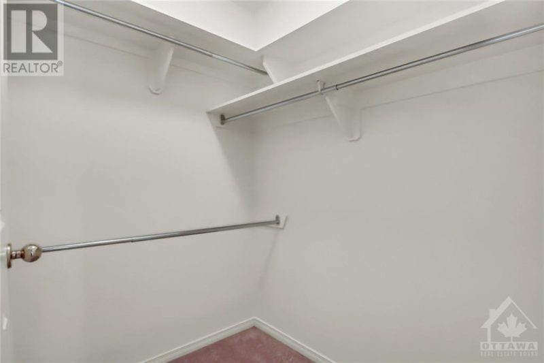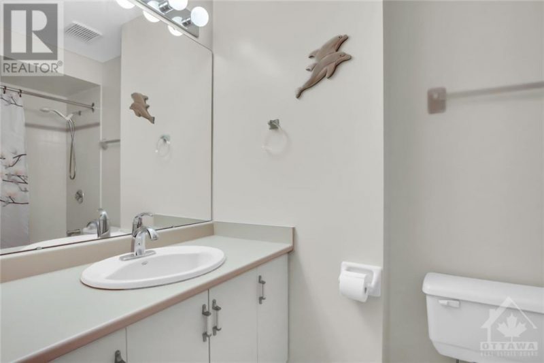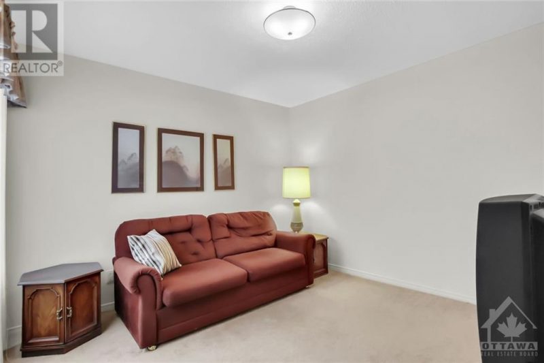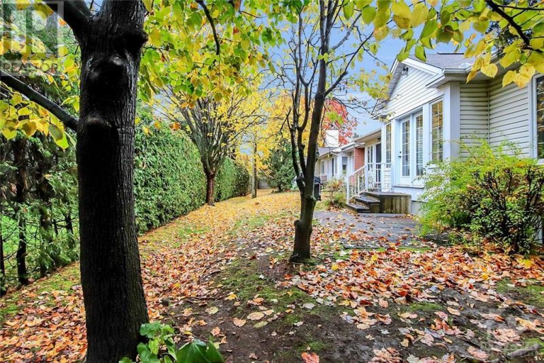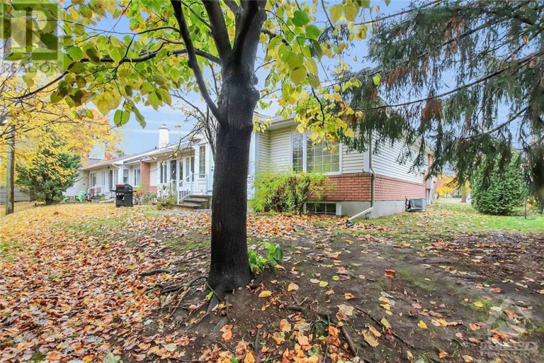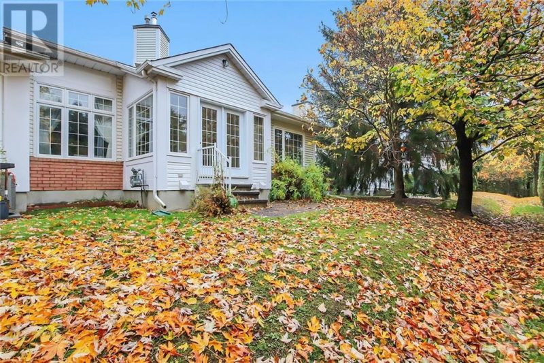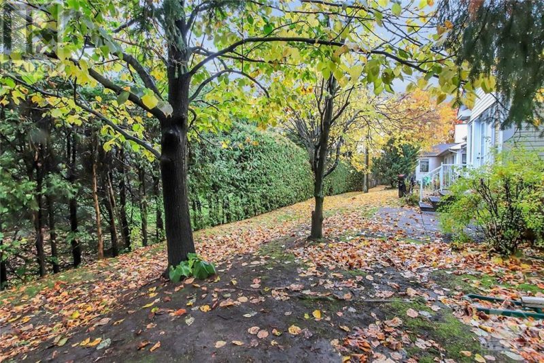24 River Oaks Court, Stittsville, Ontario, K2S1L3
Details
- Listing ID: 1318587
- Price: $619,900
- Address: 24 River Oaks Court, Stittsville, Ontario K2S1L3
- Neighbourhood: Amberwood
- Bedrooms: 2
- Full Bathrooms: 2
- Year Built: 1992
- Stories: 1
- Property Type: Single Family
- Heating: Natural Gas
Description
Beautiful Amberwood worry free adult living. Fantastic 2 bdrms bungalow w/ attached double garage, inside entry. Main fl laundry rm. Beautifully maintained home. Ceramic tile entrance foyer leading to bright kitchen with plenty of cupboards & large pantry. Sunny spacious Dinette. Spacious entertainment -sized Living & Dining rm featuring gas fireplace. Open to bright & airy sunroom perfect for TV watching or reading. Elegant Primary bedroom w/ ample of closet space & full ensuite bath featuring a soaker tub and stand up shower. Lovely second bedroom w/ adjacent full bath. Unfinished lower lv offers potential for space for visiting family. Oversized window. Large area for future playroom, den and bath. Large storage, workshop area & hobby area. Lovely private patio. Close to all Stittsville amenities. Walk to golf course, The Ale restaurant. 24 hrs irrevocable as per form 244, estate sale. Windows replacement in 2023/24. Special assessment, current, to be paid by the seller. (id:22130)
Rooms
| Level | Room | Dimensions |
|---|---|---|
| Main level | 4pc Bathroom | Measurements not available |
| 5pc Ensuite bath | Measurements not available | |
| Bedroom | 10'8" x 11'6" | |
| Dining room | 15'6" x 14'7" | |
| Eating area | 10' x 14' | |
| Foyer | Measurements not available | |
| Laundry room | Measurements not available | |
| Living room | 15'1" x 14'7" | |
| Primary Bedroom | 12'4" x 14'9 | |
| Sunroom | 12' x 8' |
![]()

REALTOR®, REALTORS®, and the REALTOR® logo are certification marks that are owned by REALTOR® Canada Inc. and licensed exclusively to The Canadian Real Estate Association (CREA). These certification marks identify real estate professionals who are members of CREA and who must abide by CREA’s By-Laws, Rules, and the REALTOR® Code. The MLS® trademark and the MLS® logo are owned by CREA and identify the quality of services provided by real estate professionals who are members of CREA.
The information contained on this site is based in whole or in part on information that is provided by members of The Canadian Real Estate Association, who are responsible for its accuracy. CREA reproduces and distributes this information as a service for its members and assumes no responsibility for its accuracy.
This website is operated by a brokerage or salesperson who is a member of The Canadian Real Estate Association.
The listing content on this website is protected by copyright and other laws, and is intended solely for the private, non-commercial use by individuals. Any other reproduction, distribution or use of the content, in whole or in part, is specifically forbidden. The prohibited uses include commercial use, “screen scraping”, “database scraping”, and any other activity intended to collect, store, reorganize or manipulate data on the pages produced by or displayed on this website.


