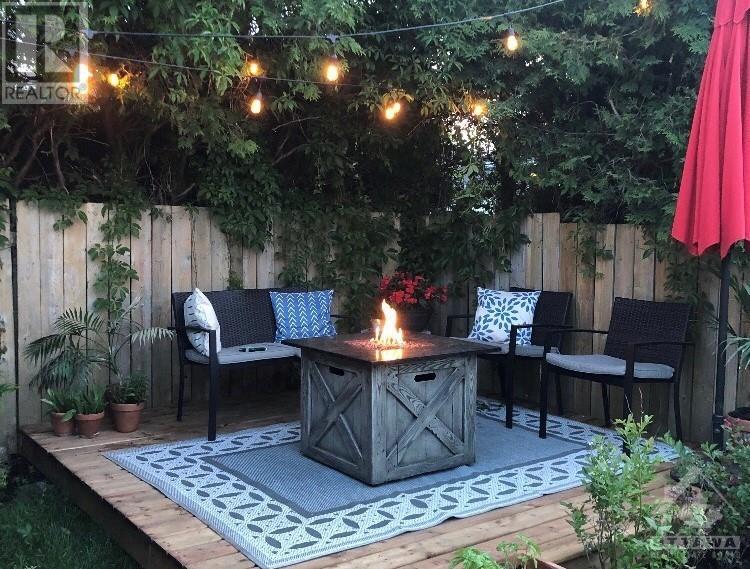2403 Sudbury Avenue, Ottawa, Ontario, K2C1L6
Details
- Listing ID: 1325157
- Price: $825,000
- Address: 2403 Sudbury Avenue, Ottawa, Ontario K2C1L6
- Neighbourhood: Queensway Terrace South
- Bedrooms: 3
- Full Bathrooms: 2
- Year Built: 1958
- Stories: 1
- Property Type: Single Family
- Heating: Natural Gas
Description
Updated Beautiful Bungalow in the mature neighbourhood of Queensway Terrace South. Recently updated from top to bottom, offering a newer secondary dwelling. Brick front, stunning curb appeal on a large landscaped lot. Front walkway, inviting foyer, eloquent front living room w/centrepiece picture window, built-in shelving, wood burning fireplace & crown moulding, Large kitchen w/loads of cabinets, glass cabinet accents, extensive counter space, newer stainless steel appliances, under-mount lighting, newer backsplash & skylight. Formal dining room w/accent wall, high-end lighting & skylight, open to the family room offering gas fireplace & patio door to yard. 2 bedrooms with newer windows & closets w/sensor lighting. Updated 4 pc bath with tile and newer navy vanity w/newer gold hardware. Hardwood floors, crown moulding & updated hardware throughout. 1 bedroom, 1 bath secondary dwelling, kitchen with peninsula, open concept, laundry. 2 Decks,2 sheds. (id:22130)
Rooms
| Level | Room | Dimensions |
|---|---|---|
| Main level | 4pc Bathroom | Measurements not available |
| Bedroom | 12'4 x 9'7 | |
| Dining room | 12'11 x 8'2 | |
| Family room/Fireplace | 18'2 x 11'7 | |
| Foyer | Measurements not available | |
| Kitchen | 12'6 x 12'1 | |
| Laundry room | Measurements not available | |
| Living room/Fireplace | 25'11 x 12'8 | |
| Primary Bedroom | 11'7 x 10'2 | |
| Lower level | 3pc Bathroom | Measurements not available |
| Bedroom | Measurements not available x 10 ft | |
| Kitchen | 16'7 x 12'6 | |
| Laundry room | Measurements not available | |
| Living room/Dining room | 18'1 x 12'2 | |
| Utility room | Measurements not available |
![]()

REALTOR®, REALTORS®, and the REALTOR® logo are certification marks that are owned by REALTOR® Canada Inc. and licensed exclusively to The Canadian Real Estate Association (CREA). These certification marks identify real estate professionals who are members of CREA and who must abide by CREA’s By-Laws, Rules, and the REALTOR® Code. The MLS® trademark and the MLS® logo are owned by CREA and identify the quality of services provided by real estate professionals who are members of CREA.
The information contained on this site is based in whole or in part on information that is provided by members of The Canadian Real Estate Association, who are responsible for its accuracy. CREA reproduces and distributes this information as a service for its members and assumes no responsibility for its accuracy.
This website is operated by a brokerage or salesperson who is a member of The Canadian Real Estate Association.
The listing content on this website is protected by copyright and other laws, and is intended solely for the private, non-commercial use by individuals. Any other reproduction, distribution or use of the content, in whole or in part, is specifically forbidden. The prohibited uses include commercial use, “screen scraping”, “database scraping”, and any other activity intended to collect, store, reorganize or manipulate data on the pages produced by or displayed on this website.




























































