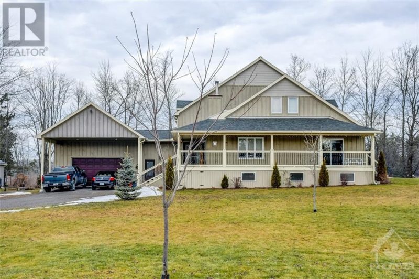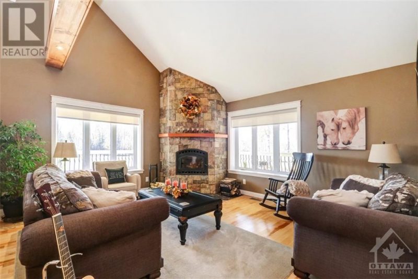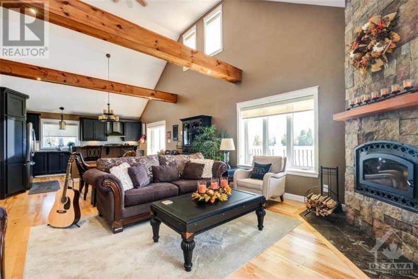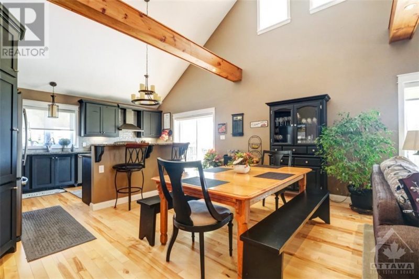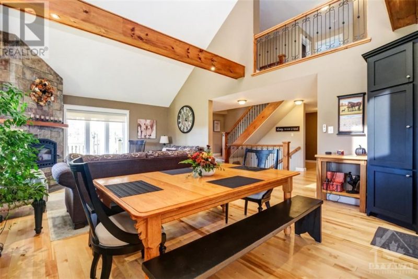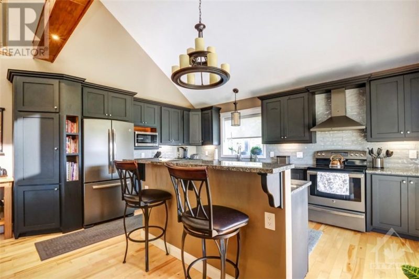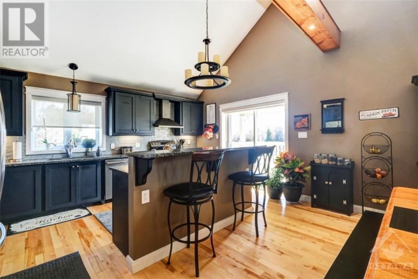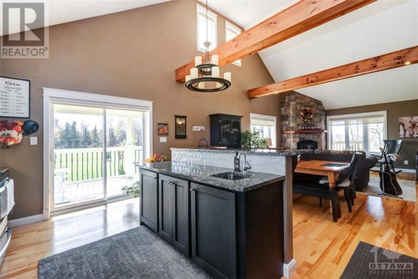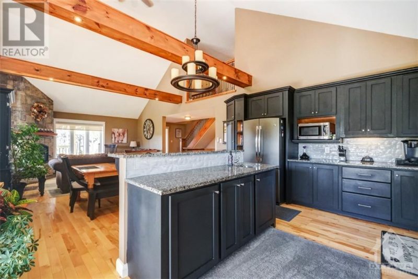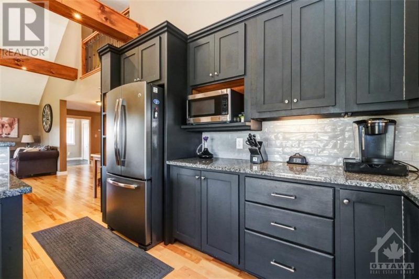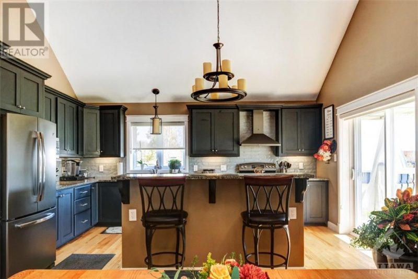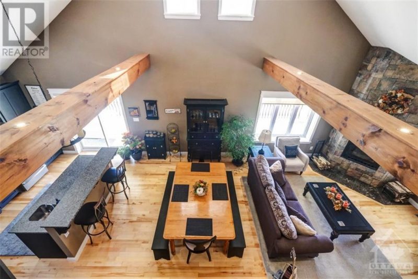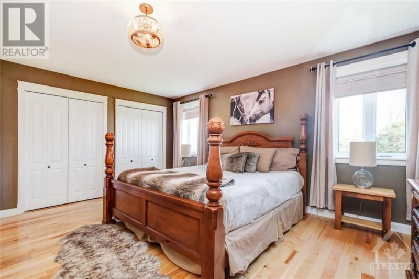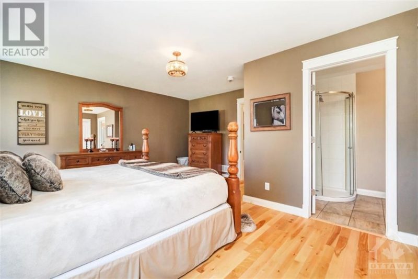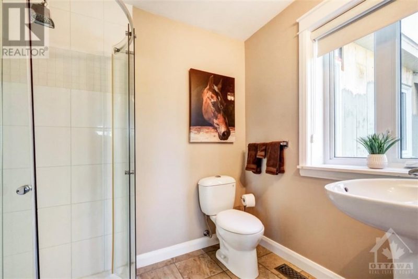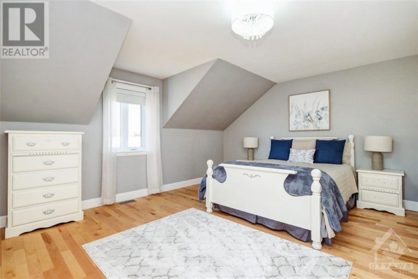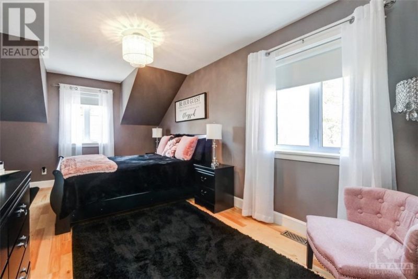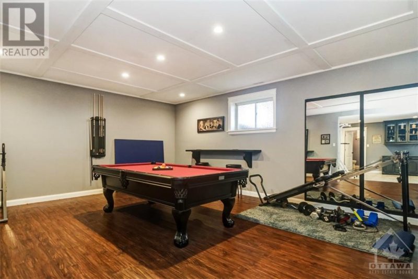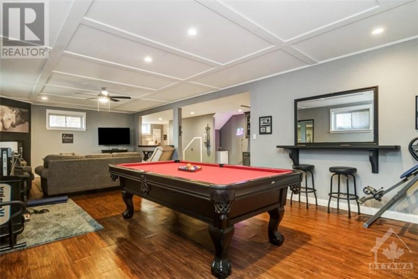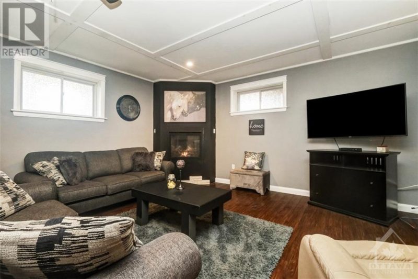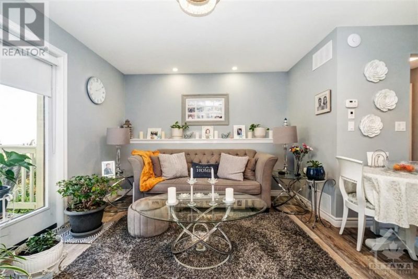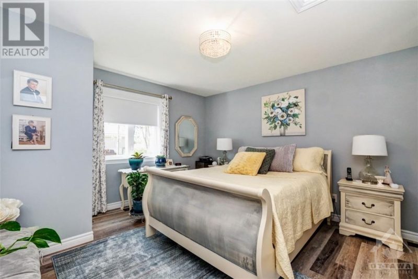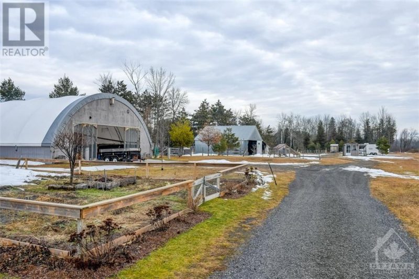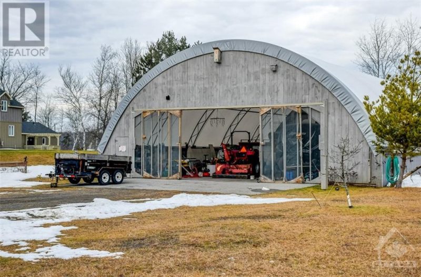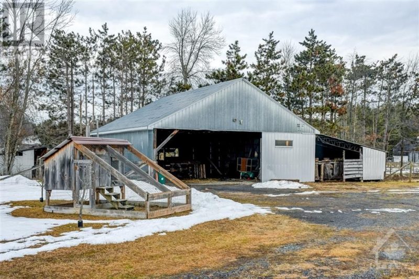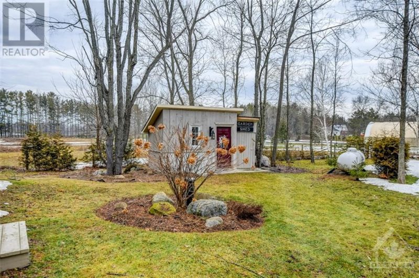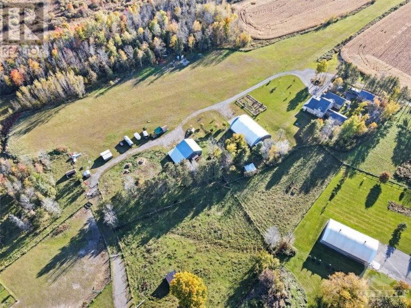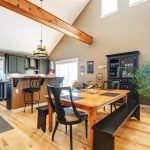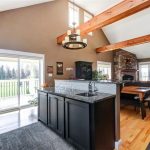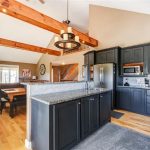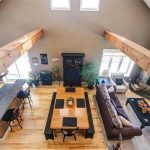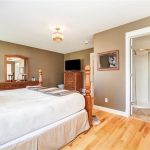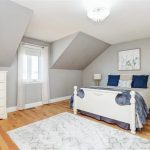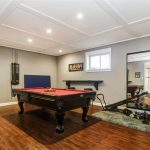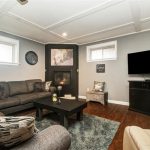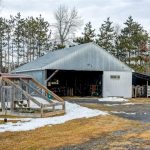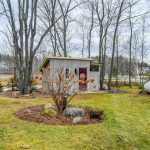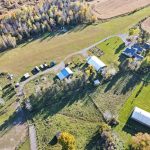2432 Dilworth Road, Kemptville, Ontario, K0G1J0
Details
- Listing ID: 1325486
- Price: $1,990,000
- Address: 2432 Dilworth Road, Kemptville, Ontario K0G1J0
- Neighbourhood: Kemptville
- Bedrooms: 4
- Full Bathrooms: 5
- Half Bathrooms: 1
- Year Built: 2016
- Stories: 2
- Property Type: Single Family
- Heating: Propane
Description
A TRULY SPECIAL PROPERTY!! This is THE ONE, truly has it all, must be seen to really get the full scope of just how impressive this property is. Fantastic open concept custom home, huge great rm with soaring cathedral ceiling, exposed beams, gleaming hardwood floors & gorgeous stone fireplace. Chefs delight kitchen features an abundance of cupboards w granite counters. Main floor primary bedrm w ensuite, upstairs you find two huge bedrooms & family bath. The NEW attached separate entrance, in-law suite has it’s own living space, kitchen, bedroom & laundry! Outside, the bonus detached double car garage is a great workshop & with 85 acres, add your horses, cattle or other hobby farm animals, has large shelter buildings & a chicken coop. You can also plan to bring your own plane, park in your very own hangar!! With plenty of space to entertain, fun playground & gazebo, you’ll want to call this place home! Seriously this is a MUST SEE, Book your showing today! 24 hour irr. on all offers. (id:22130)
Rooms
| Level | Room | Dimensions |
|---|---|---|
| Second level | 4pc Bathroom | 8'6" x 4'11" |
| Bedroom | 18'2" x 14'6" | |
| Bedroom | 19'9" x 15'3" | |
| Loft | 18'9" x 13'2" | |
| Main level | 3pc Ensuite bath | 7'4" x 5'11" |
| Bedroom | 13'7" x 12'9" | |
| Dining room | 16'9" x 6'11" | |
| Foyer | Measurements not available | |
| Foyer | Measurements not available | |
| Kitchen | 16'1" x 13'4" | |
| Kitchen | Measurements not available x 8 ft | |
| Living room | 12'9" x 10'11" | |
| Living room | 16'9" x 14" | |
| Primary Bedroom | 16'1" x 15'5" | |
| Basement | 3pc Bathroom | 9' x 8'8" |
| Den | 12'6" x 8'9" | |
| Laundry room | 9'10" x 6' | |
| Other | 14'4" x 9'4" | |
| Recreation room | 33'5" x 16'2" | |
| Storage | Measurements not available |
![]()

REALTOR®, REALTORS®, and the REALTOR® logo are certification marks that are owned by REALTOR® Canada Inc. and licensed exclusively to The Canadian Real Estate Association (CREA). These certification marks identify real estate professionals who are members of CREA and who must abide by CREA’s By-Laws, Rules, and the REALTOR® Code. The MLS® trademark and the MLS® logo are owned by CREA and identify the quality of services provided by real estate professionals who are members of CREA.
The information contained on this site is based in whole or in part on information that is provided by members of The Canadian Real Estate Association, who are responsible for its accuracy. CREA reproduces and distributes this information as a service for its members and assumes no responsibility for its accuracy.
This website is operated by a brokerage or salesperson who is a member of The Canadian Real Estate Association.
The listing content on this website is protected by copyright and other laws, and is intended solely for the private, non-commercial use by individuals. Any other reproduction, distribution or use of the content, in whole or in part, is specifically forbidden. The prohibited uses include commercial use, “screen scraping”, “database scraping”, and any other activity intended to collect, store, reorganize or manipulate data on the pages produced by or displayed on this website.

