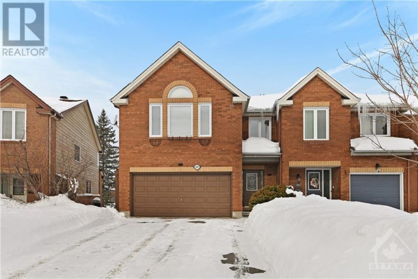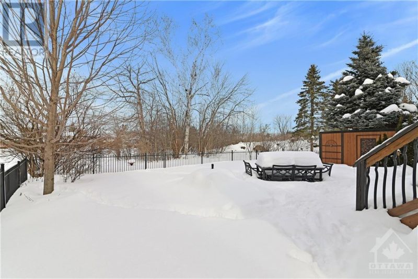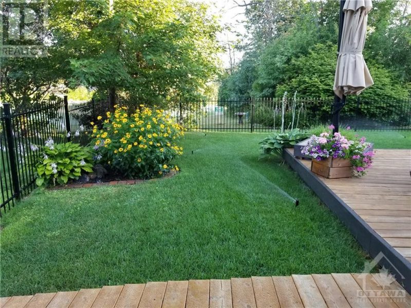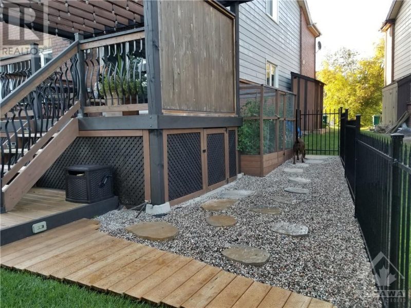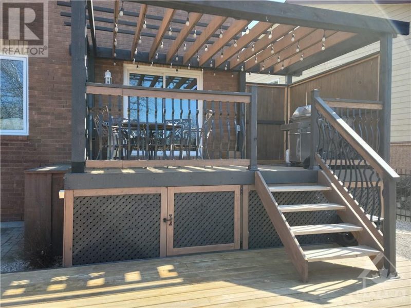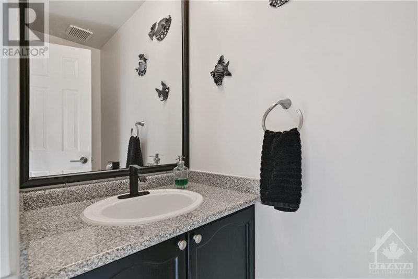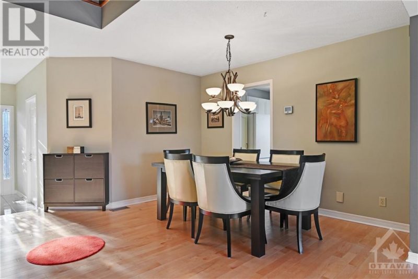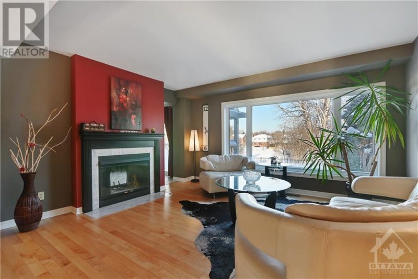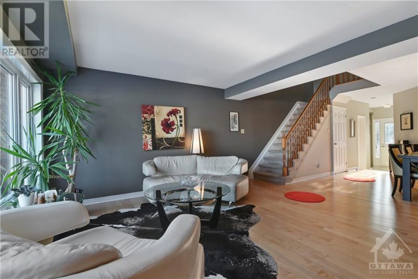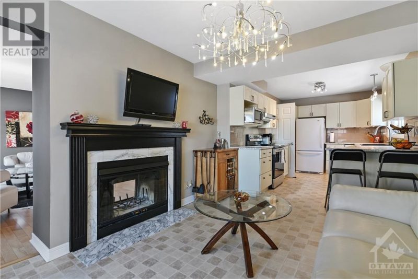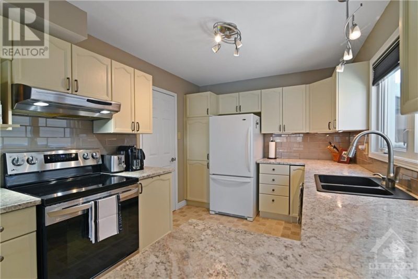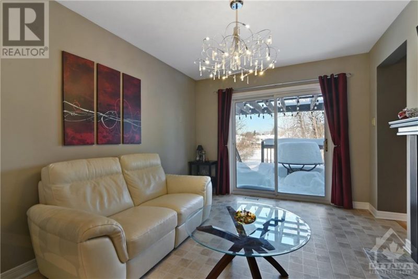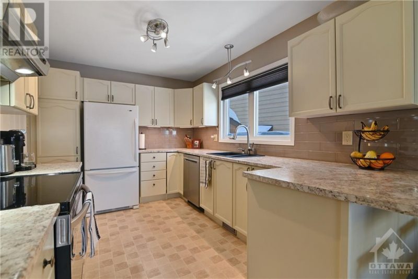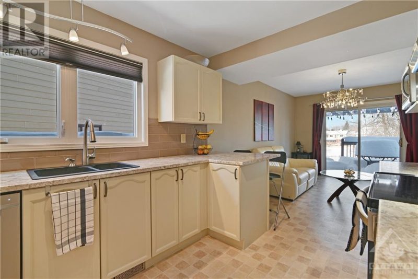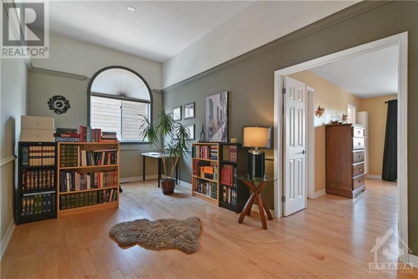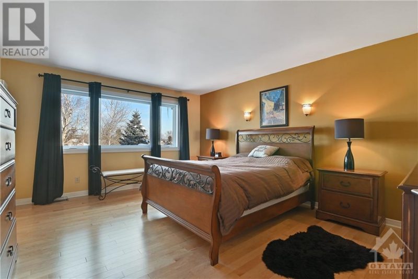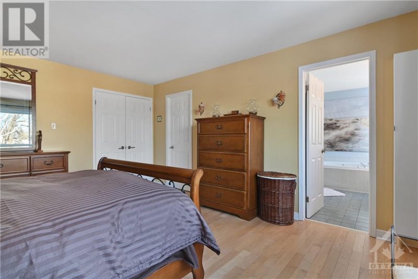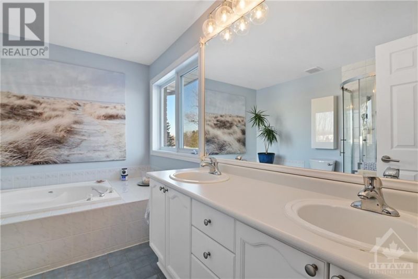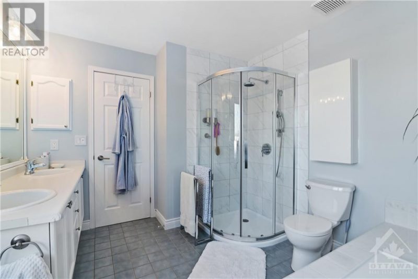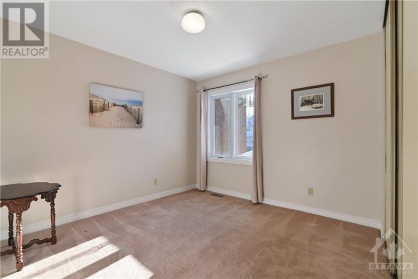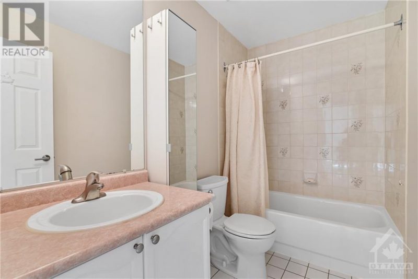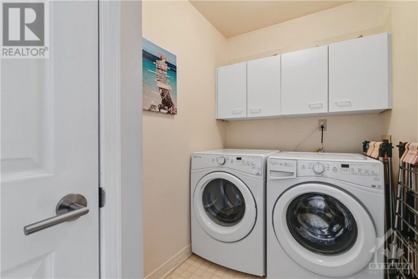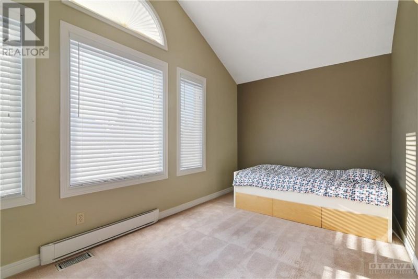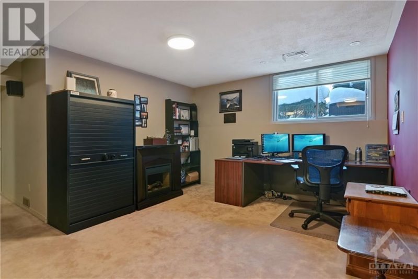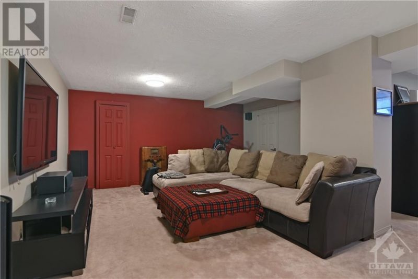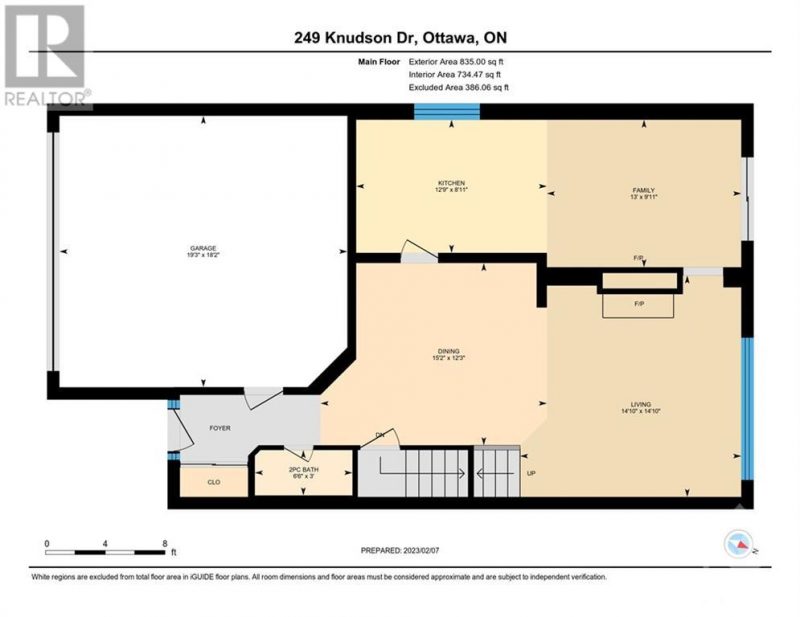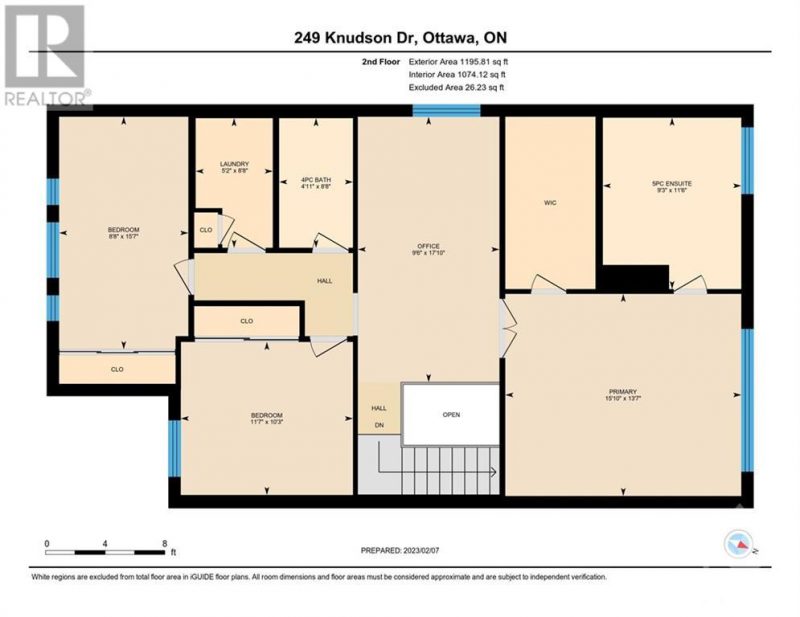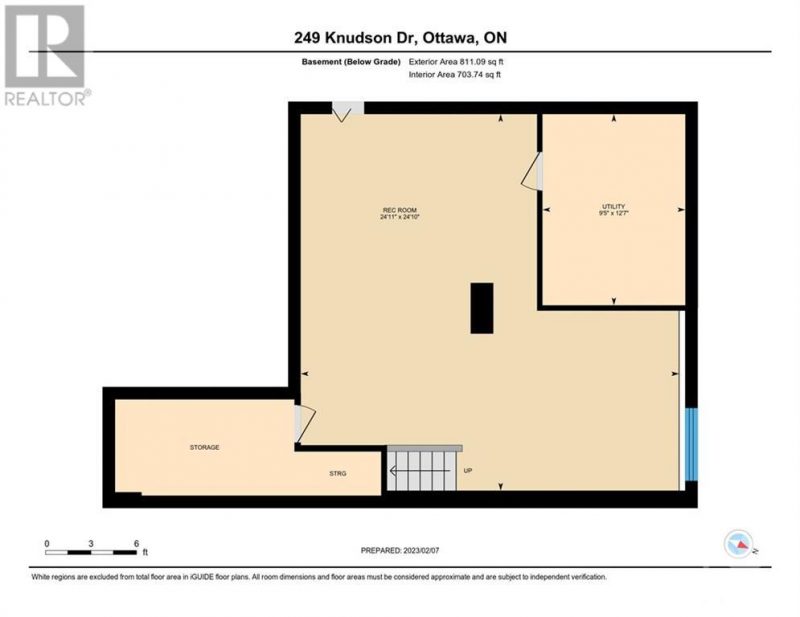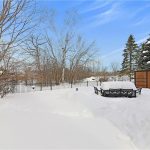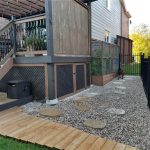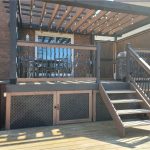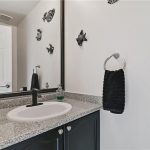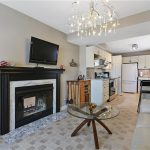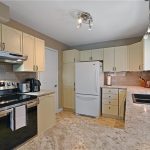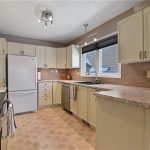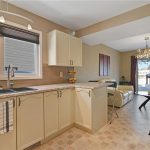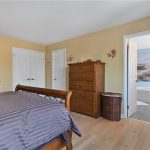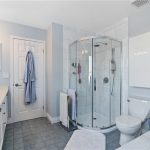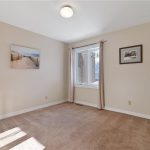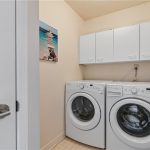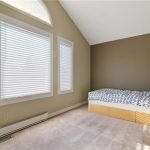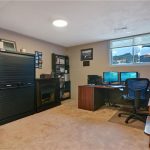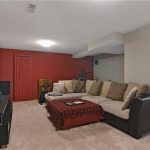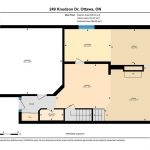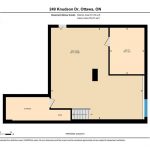249 Knudson Drive, Ottawa, Ontario, K2K2N7
Details
- Listing ID: 1330311
- Price: $850,000
- Address: 249 Knudson Drive, Ottawa, Ontario K2K2N7
- Neighbourhood: Kanata Lakes
- Bedrooms: 3
- Full Bathrooms: 3
- Half Bathrooms: 1
- Year Built: 1990
- Stories: 2
- Property Type: Single Family
- Heating: Natural Gas
Description
What a find. Kanata Lakes executive end unit townhouse with 2 car garage. Double lane way has room for at least 4 more cars. This home has been lovingly maintained and upgraded inside and out. Fenced yard is perfect for your family or pet. The oversized pie shape property goes beyond the fenced area. Lovely privacy as the back yard faces mostly a treed section of the golf course. Many updates including; Shingles 2019, Kitchen 2022, Updated ensuite 2021, Powder bath 2023, upper and lower decks 2015, bar with fridge and storage 2017, Pergola 2018, Storage room under deck 2019, wood shed 2017, raised gardens 2019, Wrought iron fence 2016, furnace, A/C and Hot water on demand 2014, steam humidifier and inground sprinkler system. Also included is the TV in the kitchen and home entertainment system in family room which includes a 72″ TV and Surround Sound system with 5 speakers. You will be delighted with this great family home that shows pride of ownership every step of the way. (id:22130)
Rooms
| Level | Room | Dimensions |
|---|---|---|
| Second level | 4pc Bathroom | 8'8" x 4'11" |
| 5pc Ensuite bath | 11'6" x 9'3" | |
| Bedroom | 11'7" x 10'3" | |
| Bedroom | 15'7" x 8'8" | |
| Laundry room | 8'8" x 5'2" | |
| Office | 17'10" x 9'6" | |
| Primary Bedroom | 15'10" x 13'7" | |
| Main level | 2pc Bathroom | 6'6" x 3'0" |
| Dining room | 15'2" x 12'3" | |
| Family room/Fireplace | 13'0" x 9'11" | |
| Kitchen | 12'9" x 8'11" | |
| Living room/Fireplace | 14'10" x 14'10" | |
| Basement | Media | 24'11" x 24'10" |
| Utility room | 12'7" x 9'5" |
![]()

REALTOR®, REALTORS®, and the REALTOR® logo are certification marks that are owned by REALTOR® Canada Inc. and licensed exclusively to The Canadian Real Estate Association (CREA). These certification marks identify real estate professionals who are members of CREA and who must abide by CREA’s By-Laws, Rules, and the REALTOR® Code. The MLS® trademark and the MLS® logo are owned by CREA and identify the quality of services provided by real estate professionals who are members of CREA.
The information contained on this site is based in whole or in part on information that is provided by members of The Canadian Real Estate Association, who are responsible for its accuracy. CREA reproduces and distributes this information as a service for its members and assumes no responsibility for its accuracy.
This website is operated by a brokerage or salesperson who is a member of The Canadian Real Estate Association.
The listing content on this website is protected by copyright and other laws, and is intended solely for the private, non-commercial use by individuals. Any other reproduction, distribution or use of the content, in whole or in part, is specifically forbidden. The prohibited uses include commercial use, “screen scraping”, “database scraping”, and any other activity intended to collect, store, reorganize or manipulate data on the pages produced by or displayed on this website.

