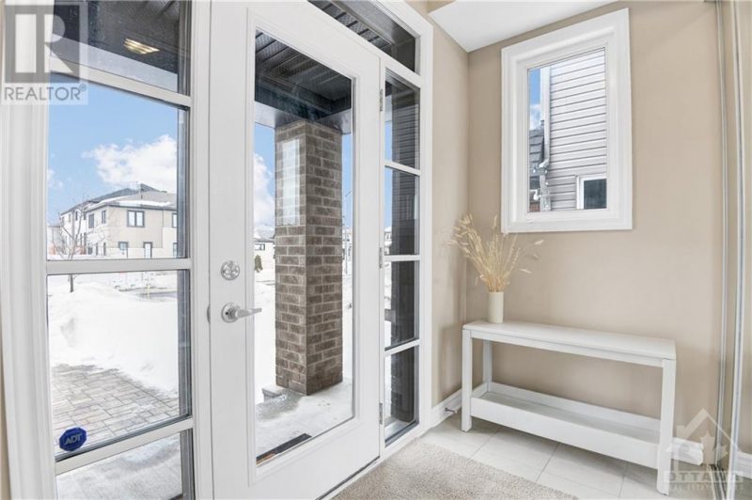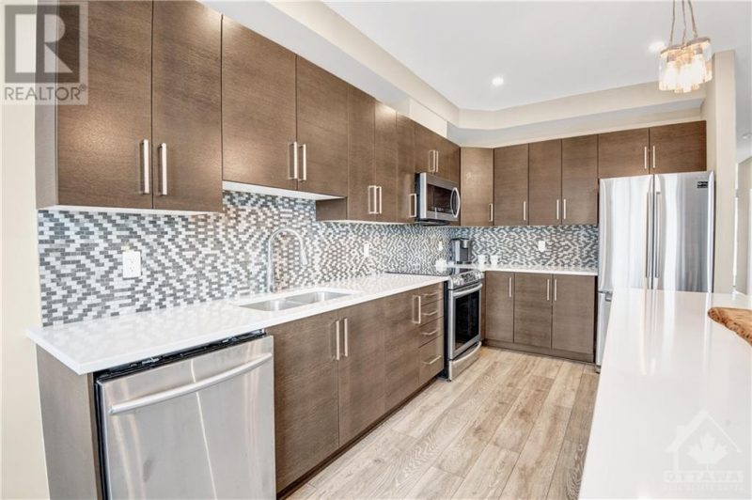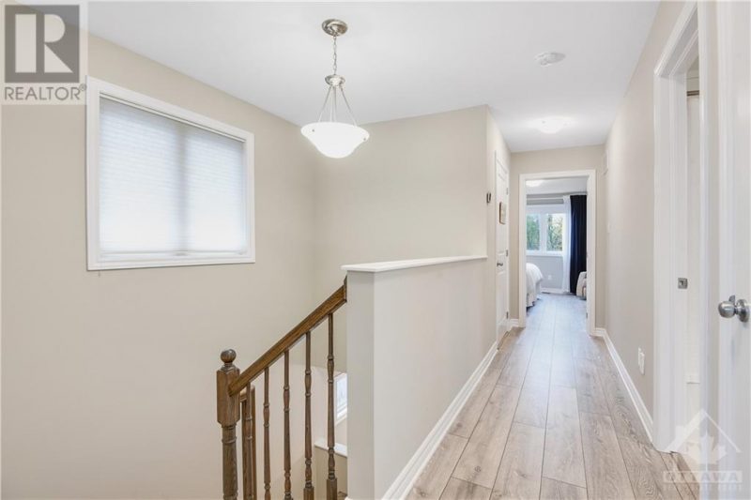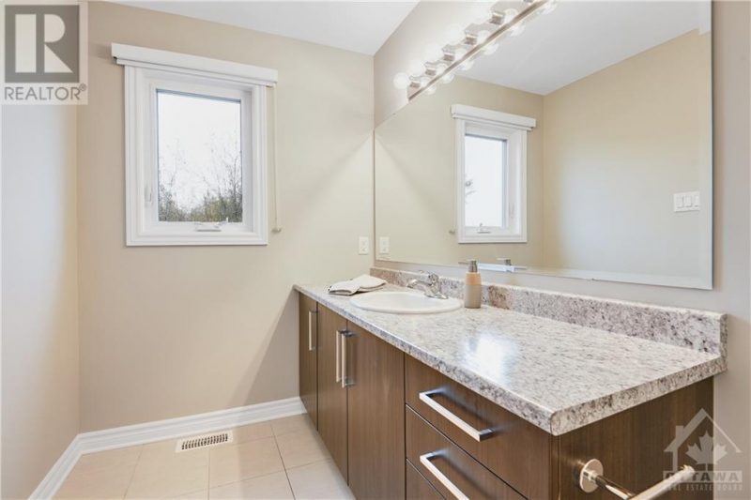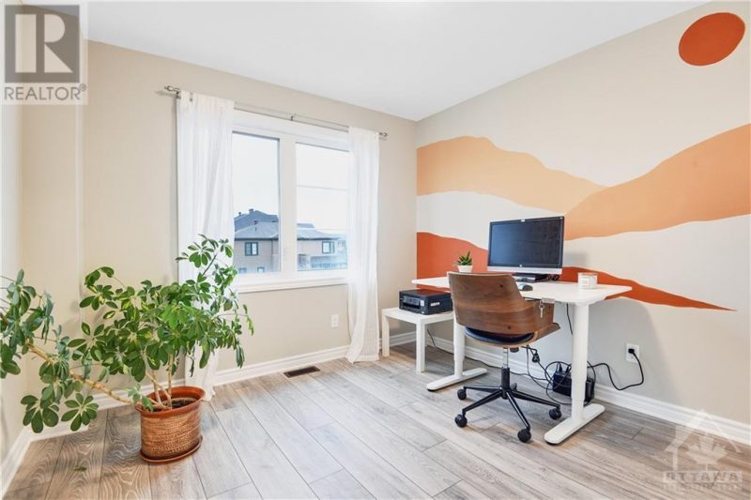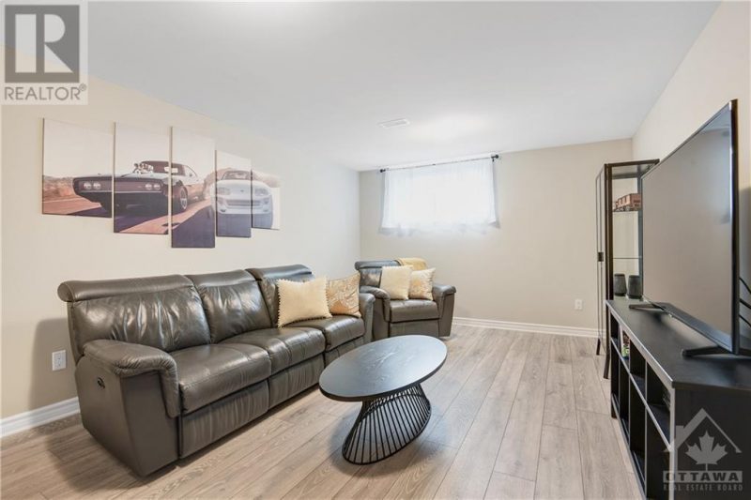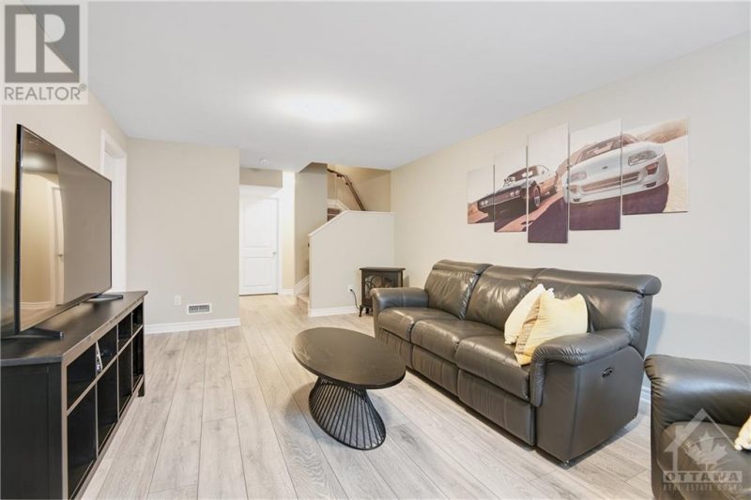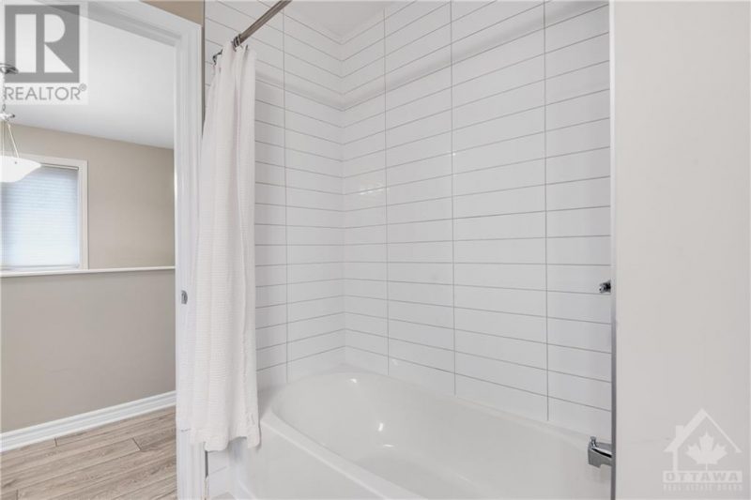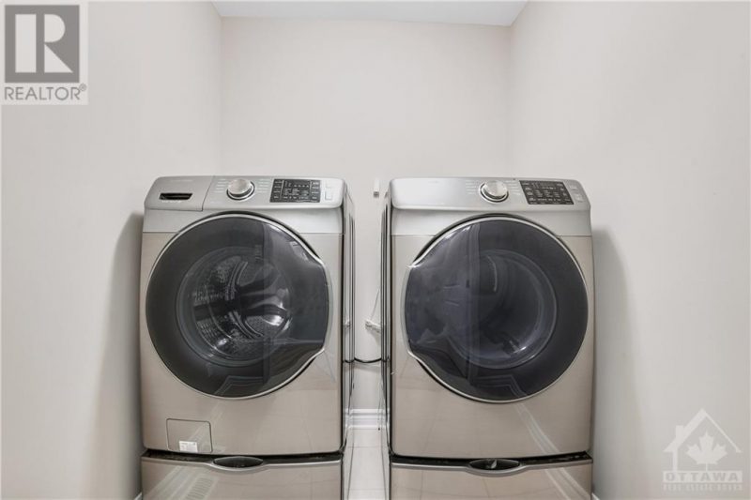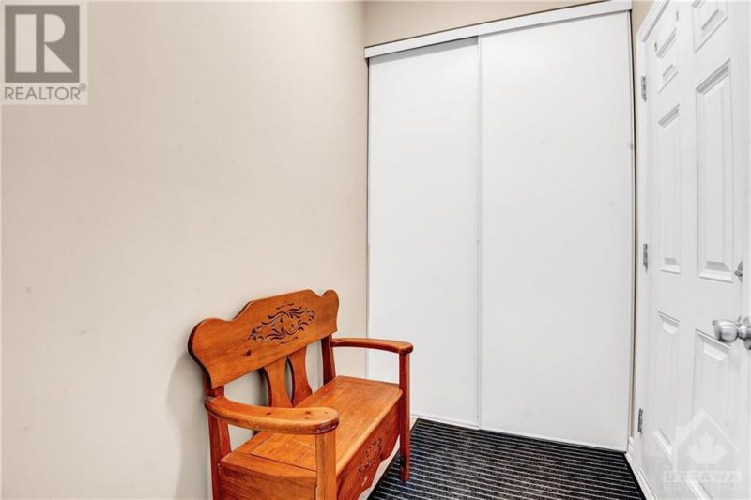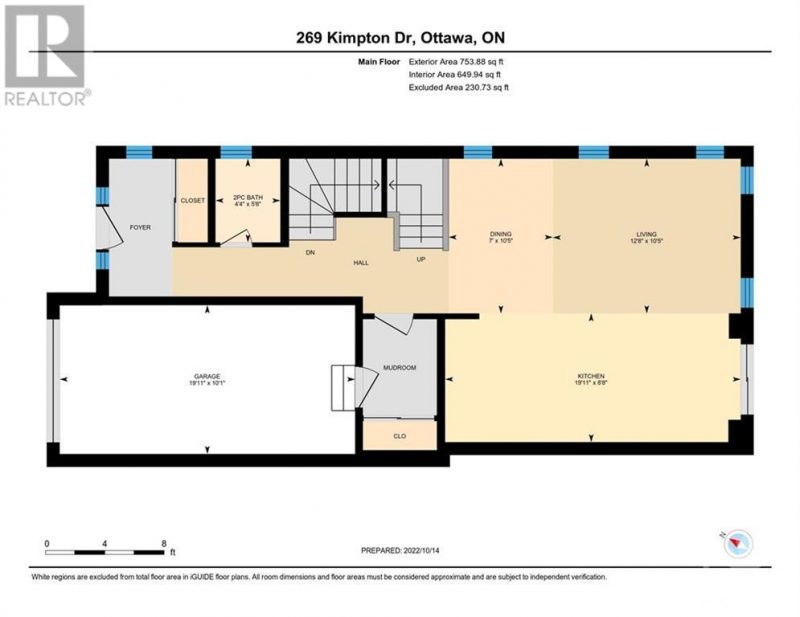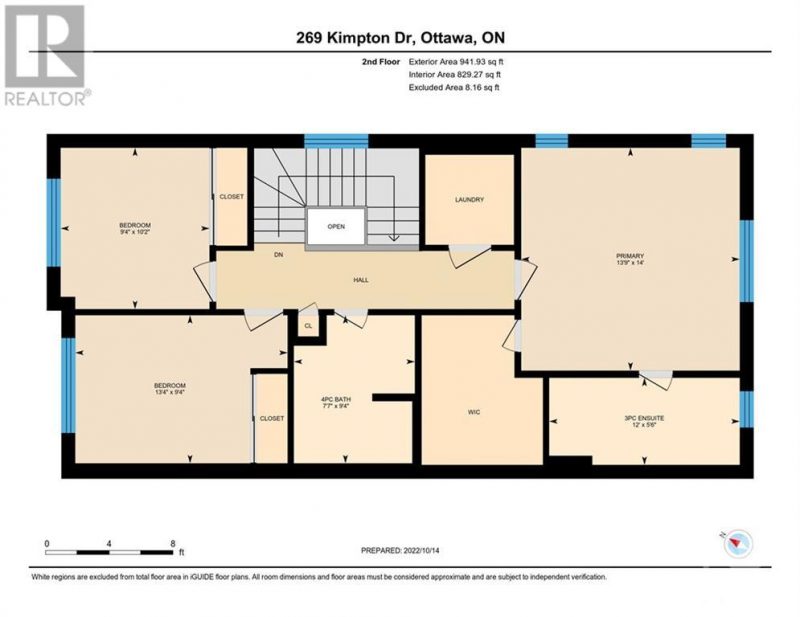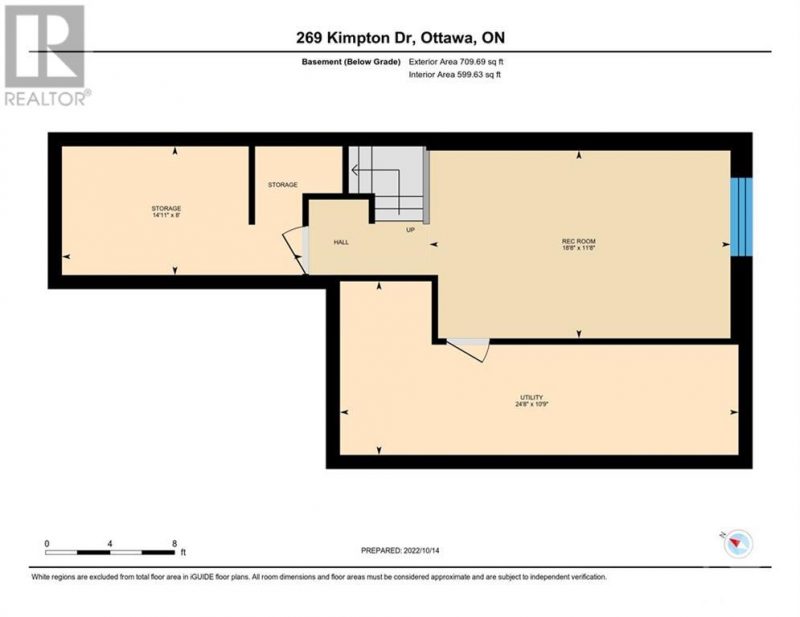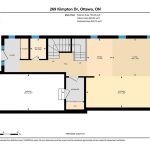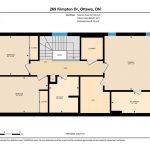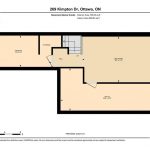269 Kimpton Drive, Stittsville, Ontario, K2S2A9
Details
- Listing ID: 1330038
- Price: $672,500
- Address: 269 Kimpton Drive, Stittsville, Ontario K2S2A9
- Neighbourhood: Stittsville
- Bedrooms: 3
- Full Bathrooms: 3
- Half Bathrooms: 1
- Year Built: 2019
- Stories: 2
- Property Type: Single Family
- Heating: Natural Gas
Description
Minto Tahoe end unit 3 bedroom townhouse. Parking for 3. Stunning kitchen showcases the 8 ft counter height island with ample seating space. Stainless appliances include range with INDUCTION stove top/convection oven. Quartz kitchen counters. Contemporary wider plank flooring throughout all 3 levels with carpet only on stairs. Master getaway set apart from other 2 bedrooms. Ensuite has oversize shower walk in shower. Huge walk in closet. 2ND FLOOR LAUNDRY in separate room. Finished basement family room. Custom blinds on main level, drapes in bedrooms. Flat ceilings throughout. Neutral decor and most rooms freshly painted. South facing backyard for afternoon sun has stone patio. Yard is FULLY FENCED. Nat gas hook up for BBQ. Monthly utilities- Rogers smart home monitoring $37, hydro $128, water/sewer $60, gas $45, HWT $49. Fabulous location just a few blocks from shopping hub at Hazeldean/Carp Rd for gym, groceries, shops, restaurants. Minutes to Hwy 417. (id:22130)
Rooms
| Level | Room | Dimensions |
|---|---|---|
| Second level | 4pc Bathroom | 9'4" x 7'7" |
| 4pc Ensuite bath | 12'0" x 5'6" | |
| Bedroom | 10'1" x 9'5" | |
| Bedroom | 11'0" x 9'3" | |
| Laundry room | 6'0" x 5'5" | |
| Other | 8'0" x 6'0" | |
| Primary Bedroom | 14'0" x 13'5" | |
| Main level | 2pc Bathroom | 5'8" x 4'4" |
| Foyer | 9'0" x 5'0" | |
| Kitchen | 19'0" x 9'0" | |
| Living room/Dining room | 19'5" x 10'8" | |
| Basement | Family room | 18'8" x 11'8" |
| Storage | 14'11" x 8'0" | |
| Utility room | 24'8" x 10'9" |
![]()

REALTOR®, REALTORS®, and the REALTOR® logo are certification marks that are owned by REALTOR® Canada Inc. and licensed exclusively to The Canadian Real Estate Association (CREA). These certification marks identify real estate professionals who are members of CREA and who must abide by CREA’s By-Laws, Rules, and the REALTOR® Code. The MLS® trademark and the MLS® logo are owned by CREA and identify the quality of services provided by real estate professionals who are members of CREA.
The information contained on this site is based in whole or in part on information that is provided by members of The Canadian Real Estate Association, who are responsible for its accuracy. CREA reproduces and distributes this information as a service for its members and assumes no responsibility for its accuracy.
This website is operated by a brokerage or salesperson who is a member of The Canadian Real Estate Association.
The listing content on this website is protected by copyright and other laws, and is intended solely for the private, non-commercial use by individuals. Any other reproduction, distribution or use of the content, in whole or in part, is specifically forbidden. The prohibited uses include commercial use, “screen scraping”, “database scraping”, and any other activity intended to collect, store, reorganize or manipulate data on the pages produced by or displayed on this website.



