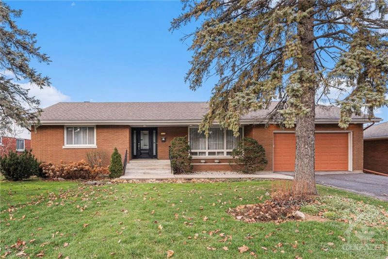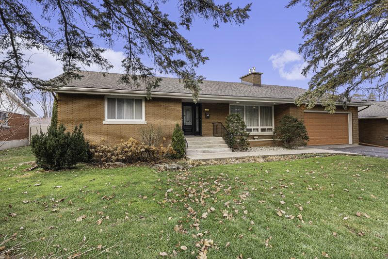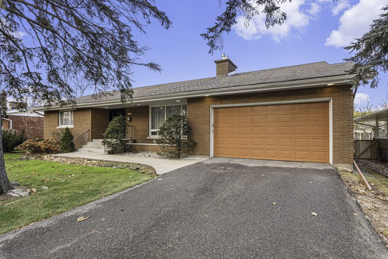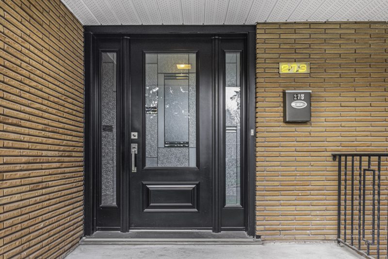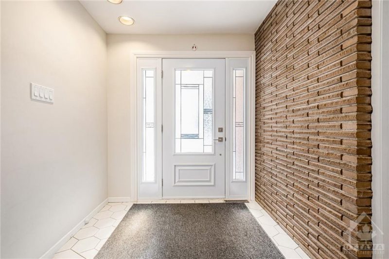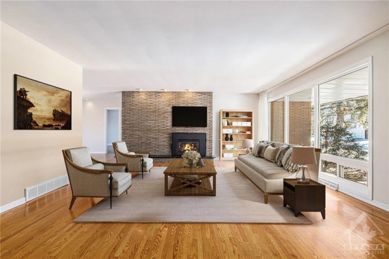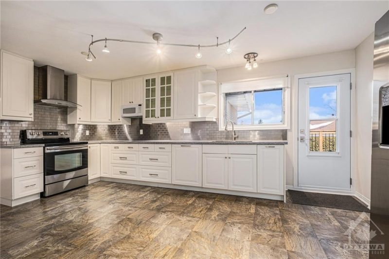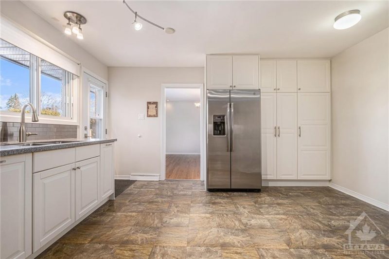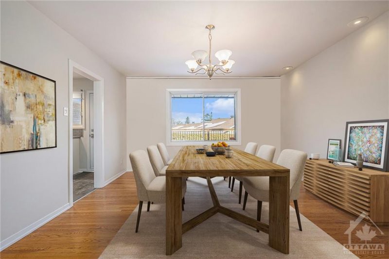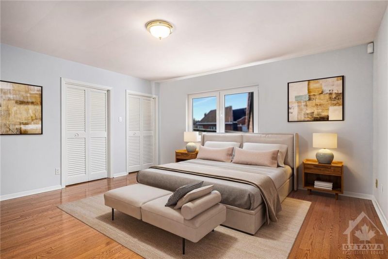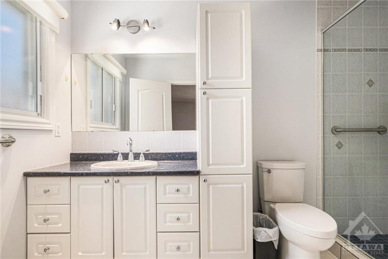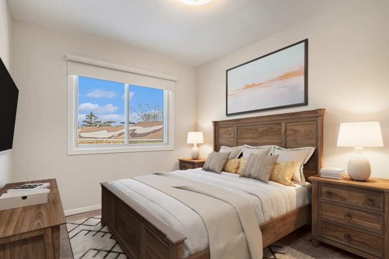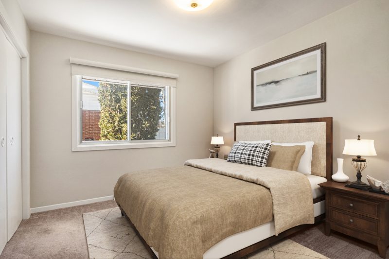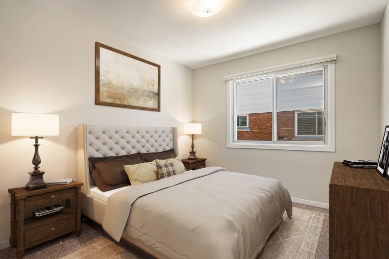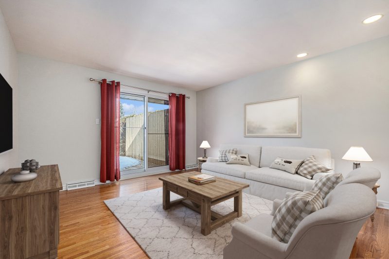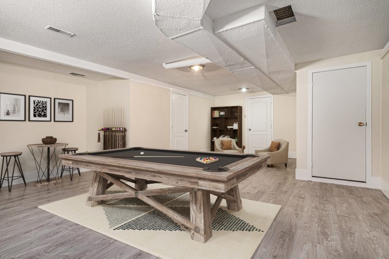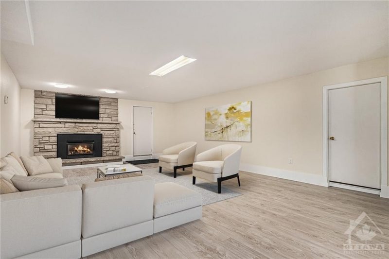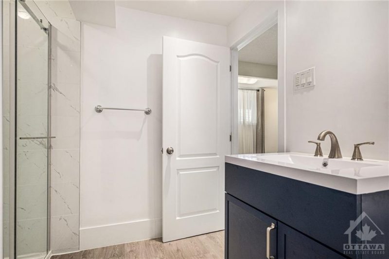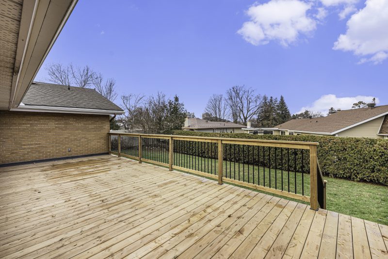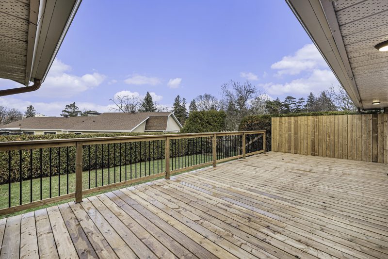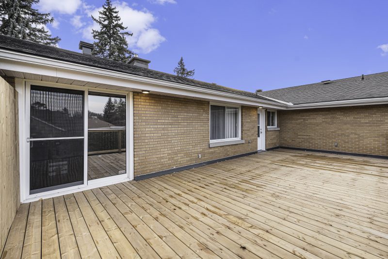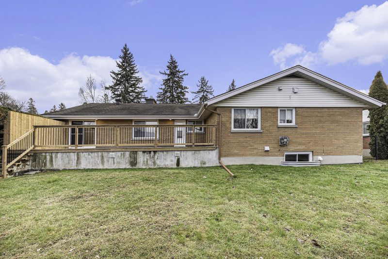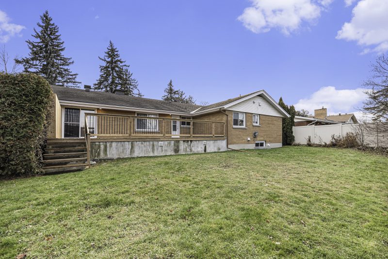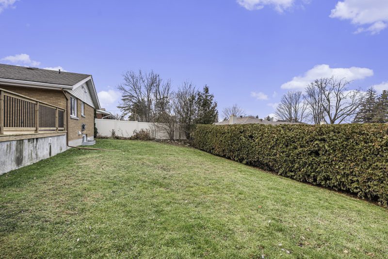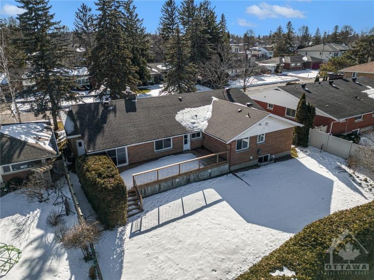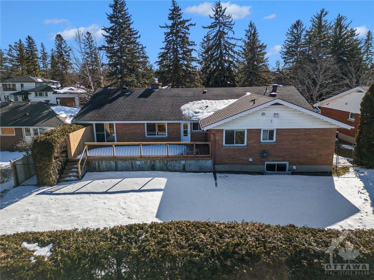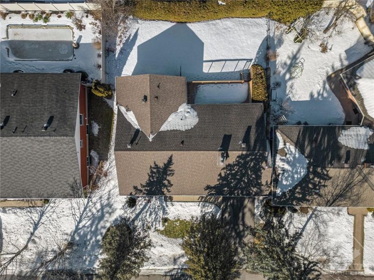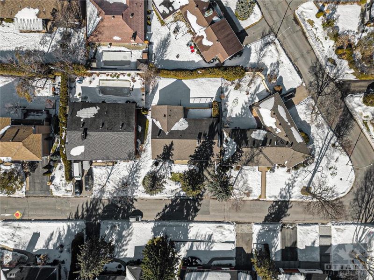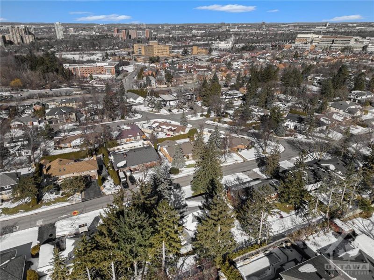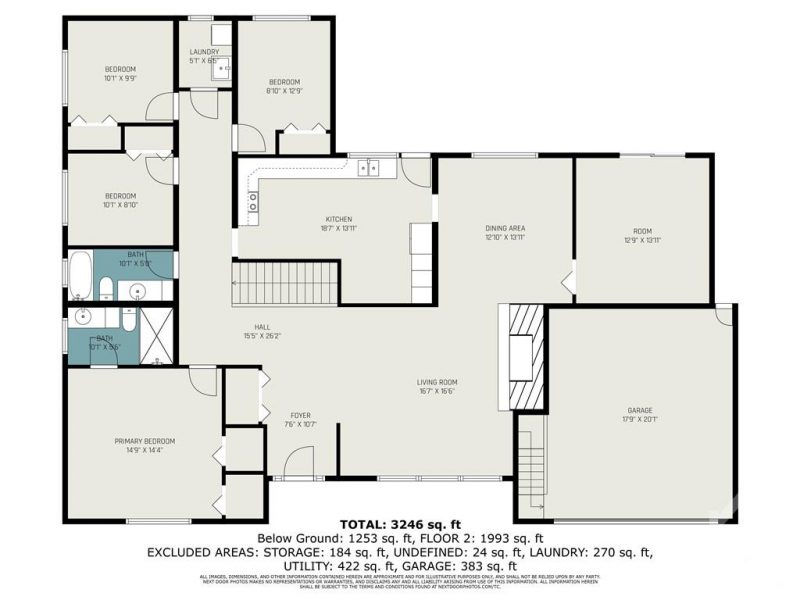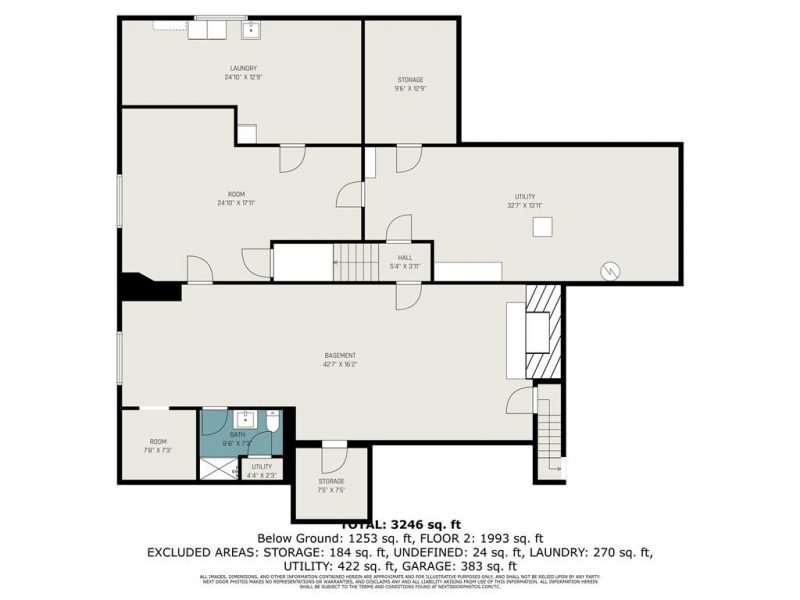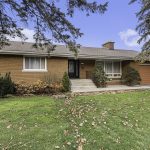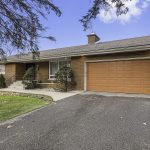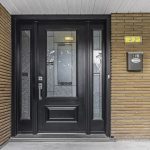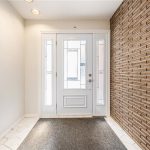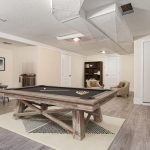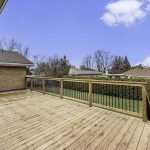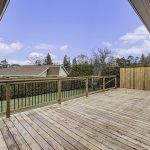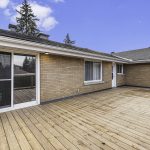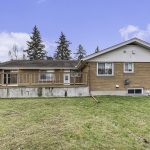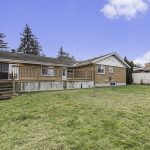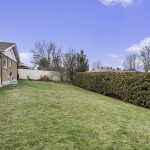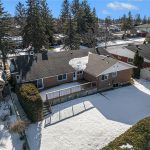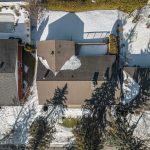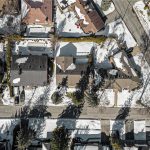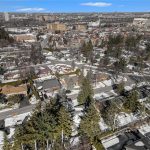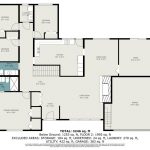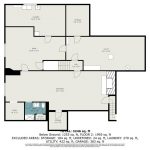273 Roger Road, Ottawa, Ontario, K1H5C5
Details
- Listing ID: 1387210
- Price: $1,399,900
- Address: 273 Roger Road, Ottawa, Ontario K1H5C5
- Neighbourhood: Alta Vista; Faircrest Heights
- Bedrooms: 4
- Full Bathrooms: 3
- Year Built: 1960
- Stories: 1
- Property Type: Detached / Bungalow(1 Storey)
- Heating: Natural Gas, Forced Air
Description
Refined living on one of the most prestigious roads in the Alta Vista area. Roger Rd is renowned for its exclusivity & charm; this bungalow enjoys a distinguished address that reflects a lifestyle of prestige & distinction. Step into the expansive living areas where attention to detail is evident at every turn. An abundance of natural light creates an inviting atmosphere, perfect for both grand entertaining & intimate family gatherings. The updated kitchen is a chef’s dream, with ample counter space, slick cabinetry & a layout designed for both functionality & style. Retreat to the sumptuous bedrooms, each designed with comfort & tranquility in mind exuding a sense of luxury & relaxation. The newly finished basement provides even more living space & another full bathroom. Outside enjoy the fresh air on your large new deck overlooking a sprawling lot framed with mature hedges ensuring privacy. Roof 2011, Furnace 2016, AC 2010, Paint 2017.
Rooms
| Level | Room | Dimensions |
|---|---|---|
| Main level | 3pc Ensuite bath | 10'1" x 5'6" |
| Bedroom | 10'1" x 8'10" | |
| Bedroom | 10'1" x 9'9" | |
| Bedroom | 8'10" x 12'9" | |
| Dining room | 13'11" x 12'10" | |
| Full bathroom | 10'1" x 5'0" | |
| Kitchen | 18'7" x 13'11" | |
| Laundry room | 5'1" x 6'5" | |
| Living room | 16'7" x 16'6" | |
| Other | 12'9" x 13'11" | |
| Primary Bedroom | 14'9" x 14'4" | |
| Lower level | Full bathroom | 8'8" x 7'3" |
| Laundry room | 24'10" x 12'9" | |
| Other | 24'10" x 17'11" | |
| Other | 42'7" x 16'2" | |
| Other | 7'8" x 7'3" | |
| Storage | 7'5" x 7'5" | |
| Storage | 9'6" x 12'9" | |
| Utility room | 32'7" x 13'11" | |
| Utility room | 4'4" x 2'3" | |
| Foyer | 10'7" x 7'6" |
Map
Explore the property with a virtual tour.
Launch Virtual Tour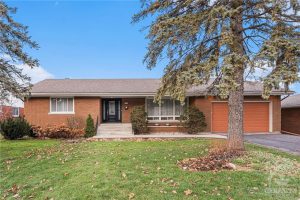
![]()

REALTOR®, REALTORS®, and the REALTOR® logo are certification marks that are owned by REALTOR® Canada Inc. and licensed exclusively to The Canadian Real Estate Association (CREA). These certification marks identify real estate professionals who are members of CREA and who must abide by CREA’s By-Laws, Rules, and the REALTOR® Code. The MLS® trademark and the MLS® logo are owned by CREA and identify the quality of services provided by real estate professionals who are members of CREA.
The information contained on this site is based in whole or in part on information that is provided by members of The Canadian Real Estate Association, who are responsible for its accuracy. CREA reproduces and distributes this information as a service for its members and assumes no responsibility for its accuracy.
This website is operated by a brokerage or salesperson who is a member of The Canadian Real Estate Association.
The listing content on this website is protected by copyright and other laws, and is intended solely for the private, non-commercial use by individuals. Any other reproduction, distribution or use of the content, in whole or in part, is specifically forbidden. The prohibited uses include commercial use, “screen scraping”, “database scraping”, and any other activity intended to collect, store, reorganize or manipulate data on the pages produced by or displayed on this website.

