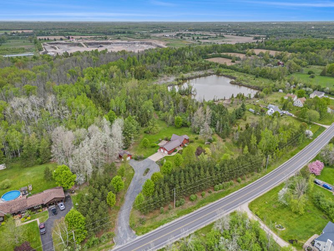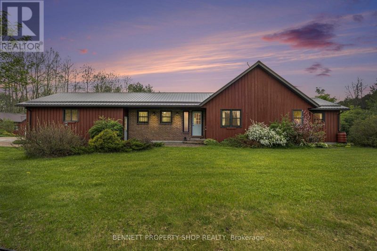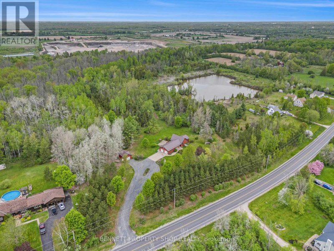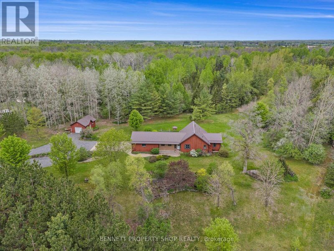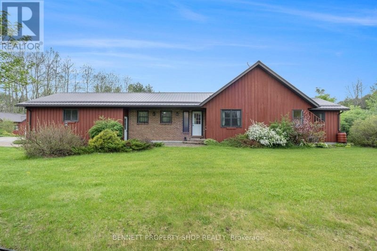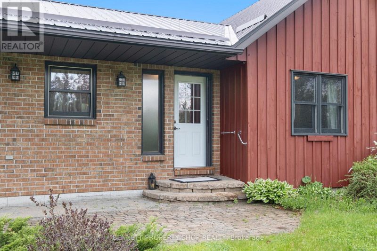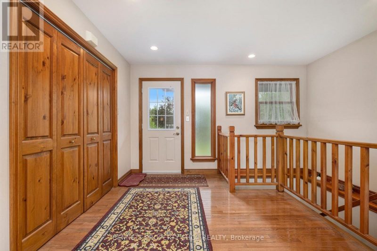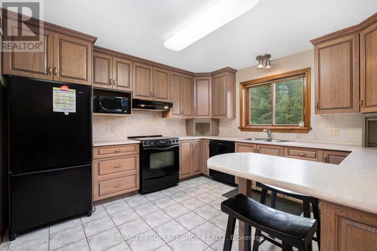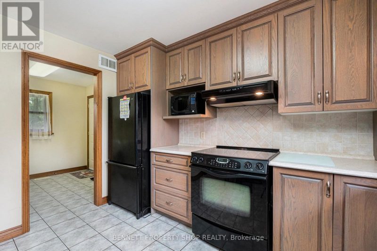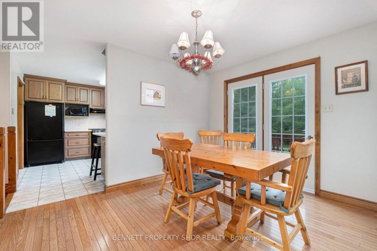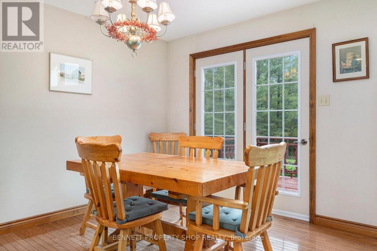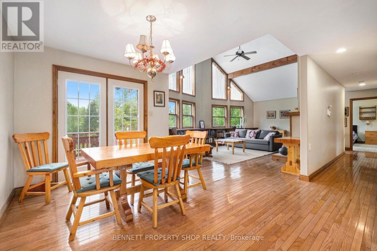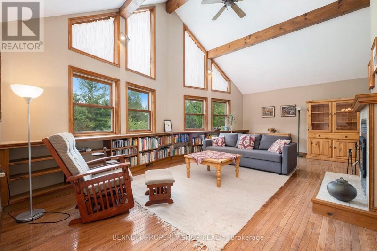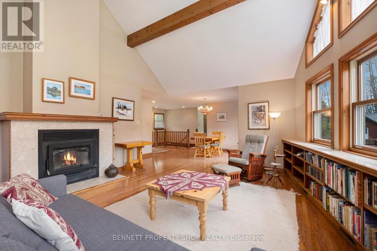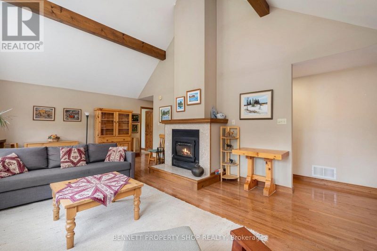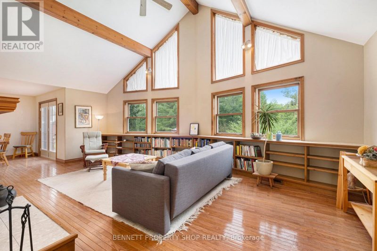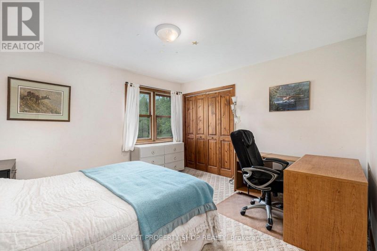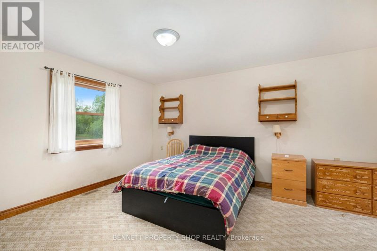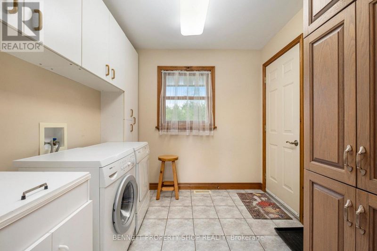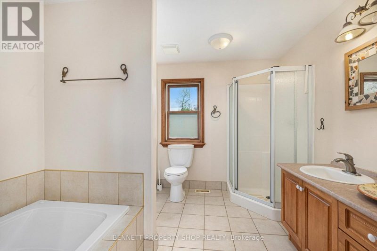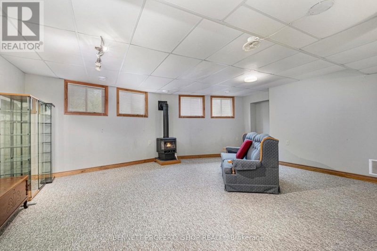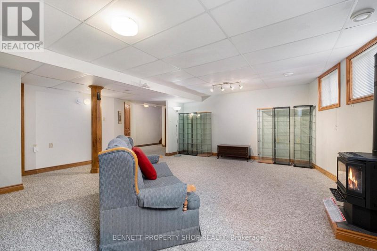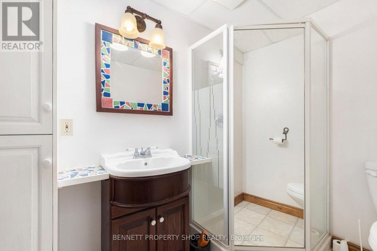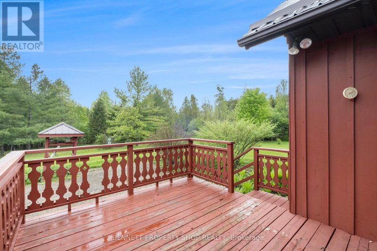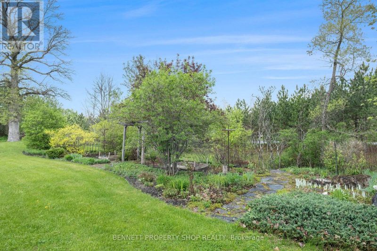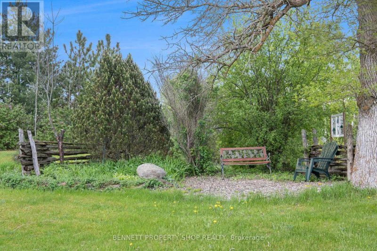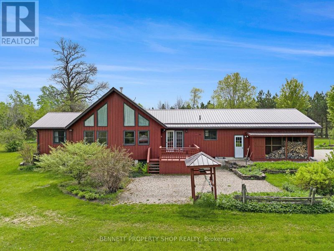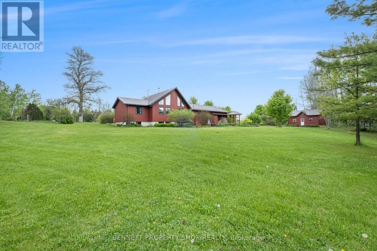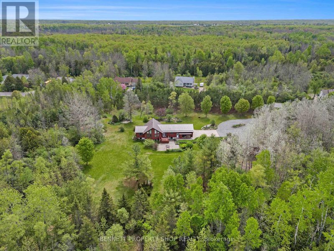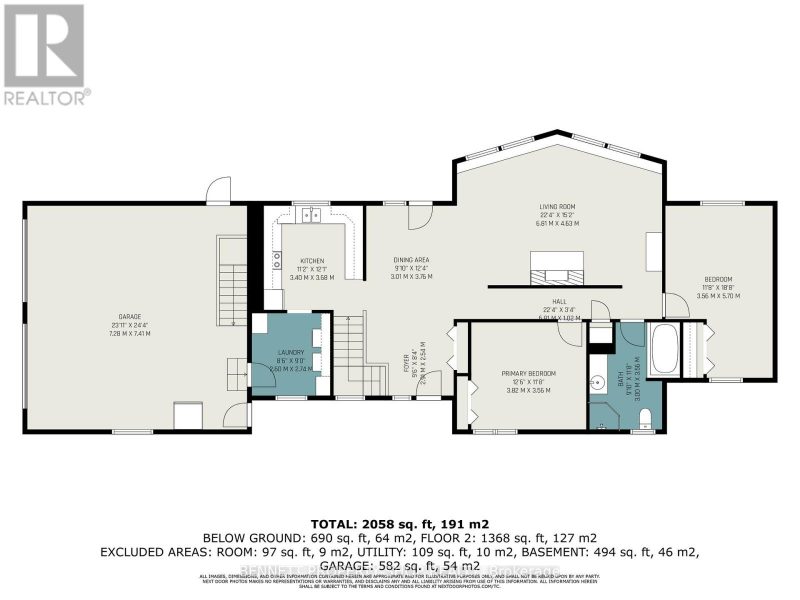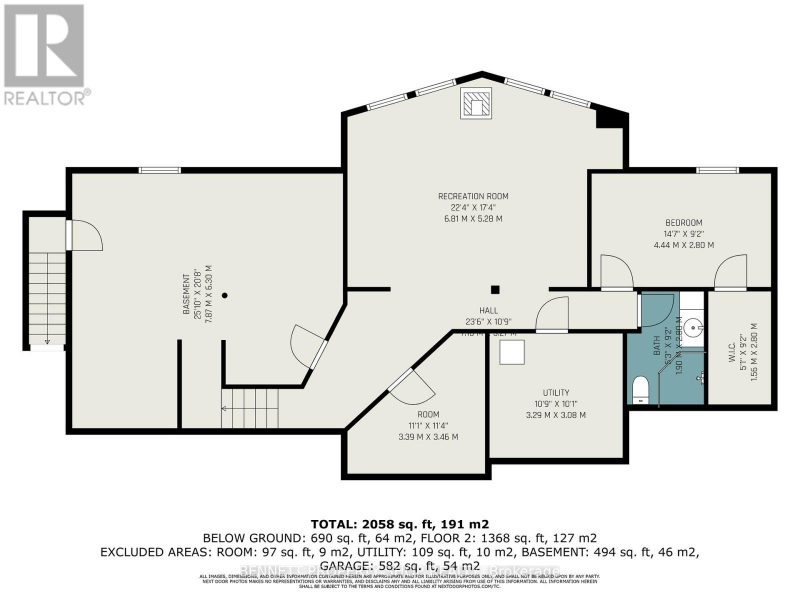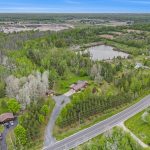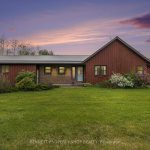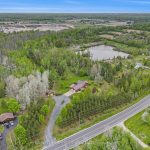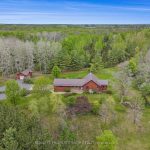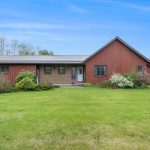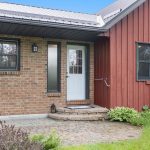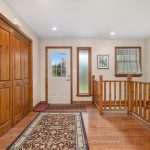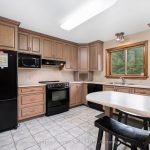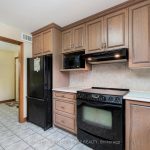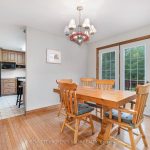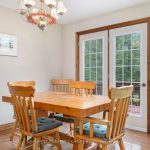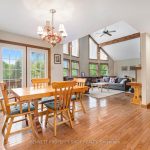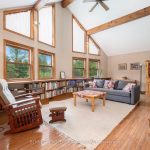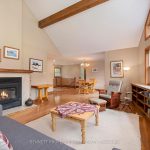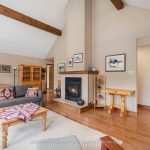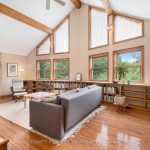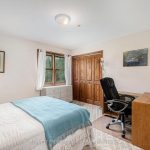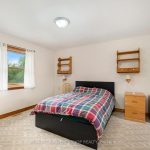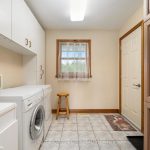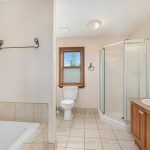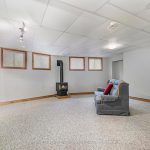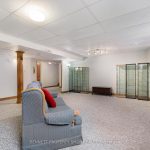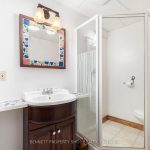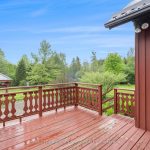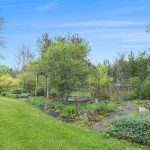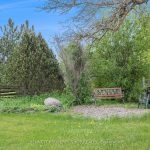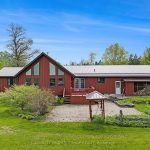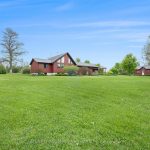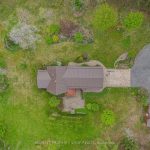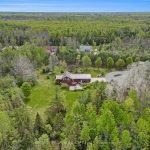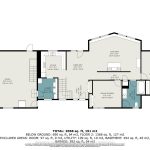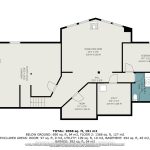2844 Tennyson Road S, Drummond/North Elmsley, Ontario, K7H3C8
Details
- Listing ID: X12163620
- Price: $949,900
- Address: 2844 Tennyson Road S, Perth, Ontario K7H3C8
- Neighbourhood: Drummond/North Elmsley
- Bedrooms: 3
- Full Bathrooms: 3
- Half Bathrooms: 1
- Stories: 2
- Heating: Propane, Forced Air
Description
Escape to your 36-acre retreat at 2844 Tennyson Road, a serene haven in Perth’s countryside. This 3-bed, 2-bath bungalow, built in 2000, blends modern comfort with nature’s embrace. Enjoy a private pond, walking trails, and a small orchard ideal for nature lovers. The bright, open-concept interior features a spacious kitchen perfect for gatherings, flowing into a cozy living area. A large primary bedroom (with roughed-in for ensuite), as well as two additional bedrooms for family or guests. A 3-car attached garage, 2-car detached garage, and ample workshop/studio space offer storage and creative opportunities for craftspeople. Outside, mature landscaping with perennial flowers delivers instant spring and summer colour. Stroll trails through lush forests, relax by the tranquil pond – a haven for migratory birds – or pick fruit from the orchard. Host gatherings on the expansive lot or enjoy quiet evenings under starry skies. This 36-acre estate offers endless possibilities: create a hobby farm or savor solitude. Just 15 minutes from Perth, dive into a vibrant lifestyle. Kayak the Tay River, hike Murphy’s Point Provincial Park, or golf at Canada’s oldest course. Explore Stewart Park’s gardens, shop Codes Mill boutiques, or visit the Perth Museum. With 30+ eateries and festivals, Perth blends small-town charm with cultural flair. Ottawa is a scenic 1-hour drive. This is your sanctuary of tranquillity and adventure. Seize this rare gem!
Rooms
| Level | Room | Dimensions |
|---|---|---|
| Main level | Bathroom | 3 m x 3.56 m |
| Bedroom 2 | 3.56 m x 5.7 m | |
| Dining room | 3.01 m x 3.76 m | |
| Foyer | 2.91 m x 2.54 m | |
| Kitchen | 3.4 m x 3.68 m | |
| Laundry room | 2.6 m x 2.74 m | |
| Living room | 6.81 m x 4.63 m | |
| Primary Bedroom | 3.82 m x 3.56 m | |
| Lower level | Bedroom 3 | 4.44 m x 2.8 m |
| Other | 3.39 m x 3.46 m | |
| Other | 7.87 m x 6.3 m | |
| Recreational, Games room | 6.81 m x 5.28 m | |
| Utility room | 3.29 m x 3.08 m |
![]()

REALTOR®, REALTORS®, and the REALTOR® logo are certification marks that are owned by REALTOR® Canada Inc. and licensed exclusively to The Canadian Real Estate Association (CREA). These certification marks identify real estate professionals who are members of CREA and who must abide by CREA’s By-Laws, Rules, and the REALTOR® Code. The MLS® trademark and the MLS® logo are owned by CREA and identify the quality of services provided by real estate professionals who are members of CREA.
The information contained on this site is based in whole or in part on information that is provided by members of The Canadian Real Estate Association, who are responsible for its accuracy. CREA reproduces and distributes this information as a service for its members and assumes no responsibility for its accuracy.
This website is operated by a brokerage or salesperson who is a member of The Canadian Real Estate Association.
The listing content on this website is protected by copyright and other laws, and is intended solely for the private, non-commercial use by individuals. Any other reproduction, distribution or use of the content, in whole or in part, is specifically forbidden. The prohibited uses include commercial use, “screen scraping”, “database scraping”, and any other activity intended to collect, store, reorganize or manipulate data on the pages produced by or displayed on this website.

